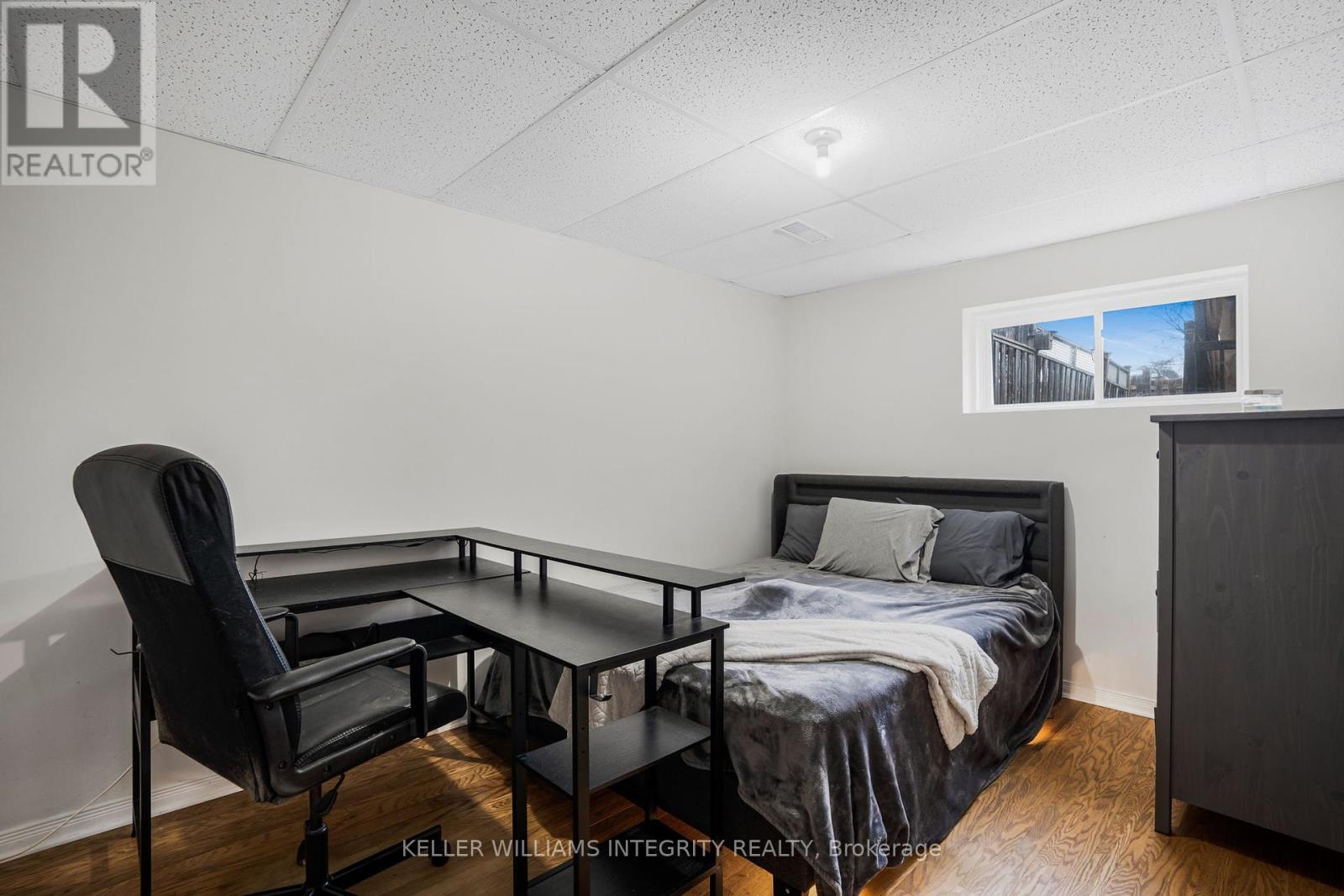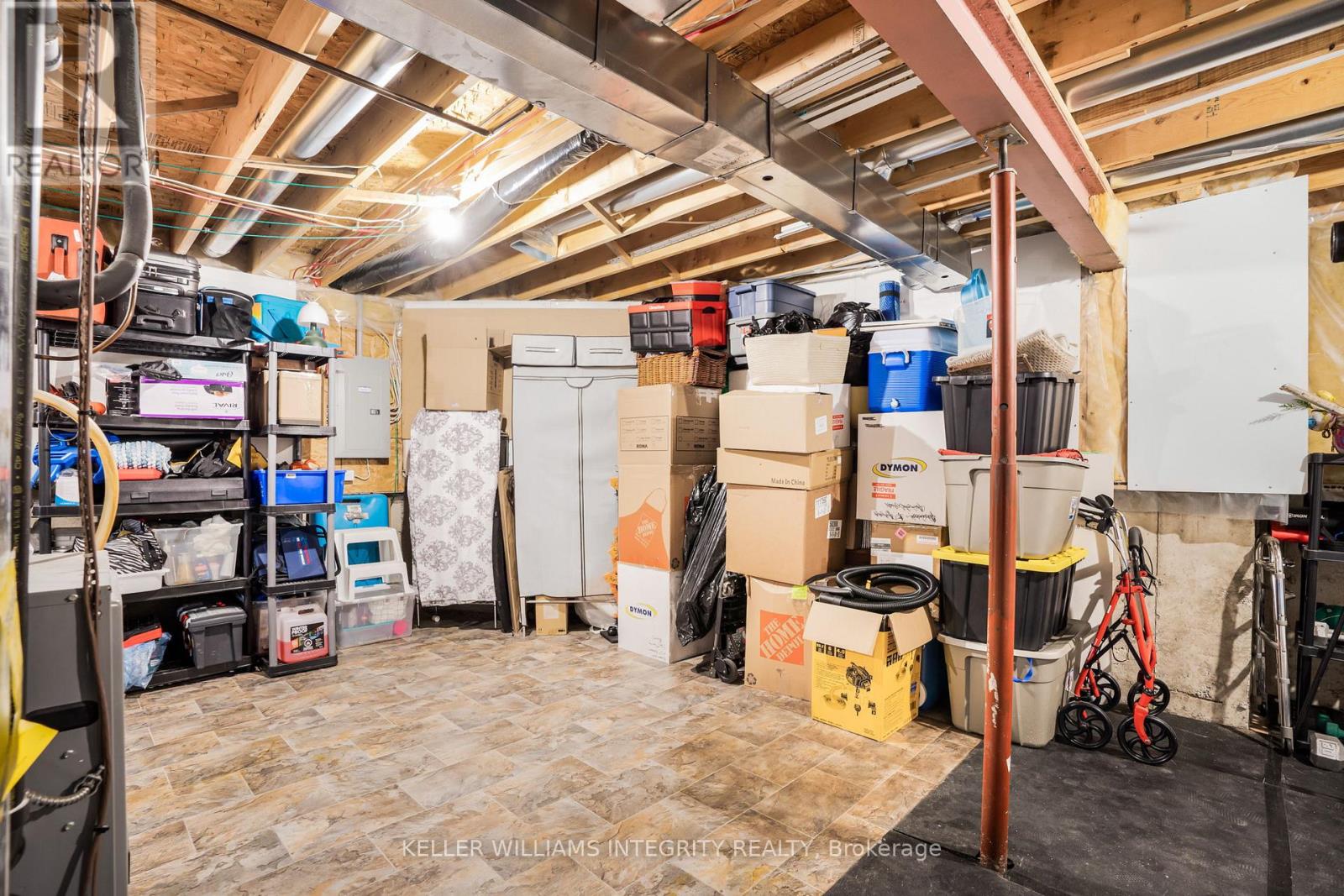173 Sandra Crescent Clarence-Rockland, Ontario K4K 1R8
$429,900
Charming 3-Bedroom Semi-Detached in a Family-Friendly Neighbourhood Perfect for first-time homebuyers or those looking to downsize, this well-maintained 3-bedroom semi-detached home is located on a quiet, family-oriented street. Step inside to discover a bright white kitchen featuring an abundance of cabinetry, quartz countertops, and a seamless flow into the adjacent dining area ideal for everyday living and entertaining.To the left of the main living space, you'll find a spacious primary bedroom, a second bedroom, and a beautifully updated full bathroom with matching quartz finishes. Toward the rear of the home, a cozy TV room opens through patio doors to a large deck complete with a gazebo perfect for relaxing or hosting guests.The fully finished basement offers a generous family room, a third bedroom, and ample storage space, making this home as functional as it is inviting. (id:19720)
Property Details
| MLS® Number | X12115700 |
| Property Type | Single Family |
| Community Name | 606 - Town of Rockland |
| Equipment Type | Water Heater |
| Parking Space Total | 4 |
| Rental Equipment Type | Water Heater |
Building
| Bathroom Total | 2 |
| Bedrooms Above Ground | 2 |
| Bedrooms Total | 2 |
| Appliances | Dishwasher, Dryer, Stove, Washer, Refrigerator |
| Architectural Style | Bungalow |
| Basement Development | Partially Finished |
| Basement Type | Full (partially Finished) |
| Construction Style Attachment | Semi-detached |
| Cooling Type | Central Air Conditioning |
| Exterior Finish | Brick, Vinyl Siding |
| Foundation Type | Poured Concrete |
| Heating Fuel | Natural Gas |
| Heating Type | Forced Air |
| Stories Total | 1 |
| Size Interior | 700 - 1,100 Ft2 |
| Type | House |
| Utility Water | Municipal Water |
Parking
| No Garage |
Land
| Acreage | No |
| Sewer | Sanitary Sewer |
| Size Depth | 107 Ft |
| Size Frontage | 32 Ft ,9 In |
| Size Irregular | 32.8 X 107 Ft |
| Size Total Text | 32.8 X 107 Ft |
Rooms
| Level | Type | Length | Width | Dimensions |
|---|---|---|---|---|
| Basement | Bedroom 3 | 2.67 m | 4.5 m | 2.67 m x 4.5 m |
| Basement | Recreational, Games Room | 4.53 m | 4.02 m | 4.53 m x 4.02 m |
| Main Level | Dining Room | 4.67 m | 3.64 m | 4.67 m x 3.64 m |
| Main Level | Kitchen | 4.34 m | 3.03 m | 4.34 m x 3.03 m |
| Main Level | Living Room | 4.12 m | 5.07 m | 4.12 m x 5.07 m |
| Main Level | Primary Bedroom | 3.43 m | 4.01 m | 3.43 m x 4.01 m |
| Main Level | Bedroom 2 | 2.54 m | 3.36 m | 2.54 m x 3.36 m |
Utilities
| Cable | Available |
| Sewer | Installed |
Contact Us
Contact us for more information

Allister Beauchamp
Salesperson
2148 Carling Ave., Units 5 & 6
Ottawa, Ontario K2A 1H1
(613) 829-1818







































