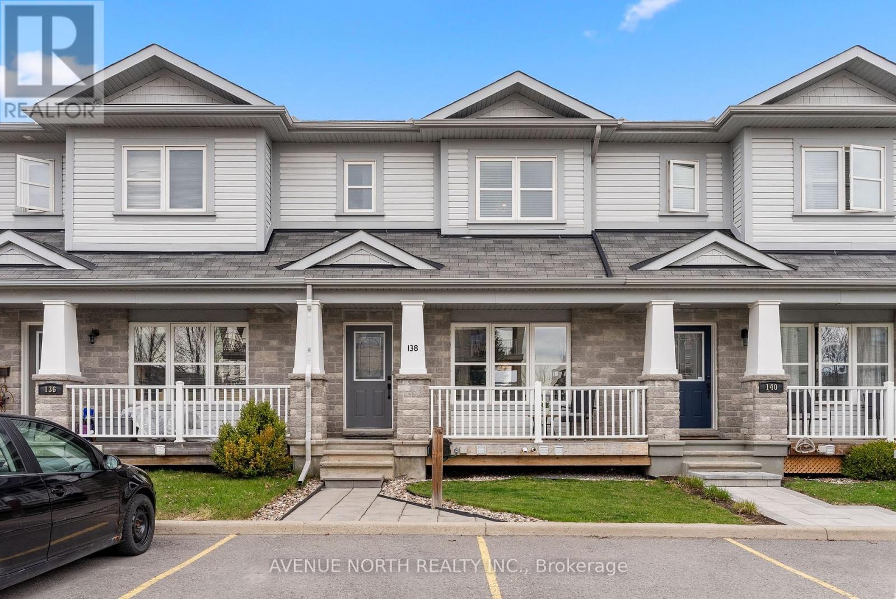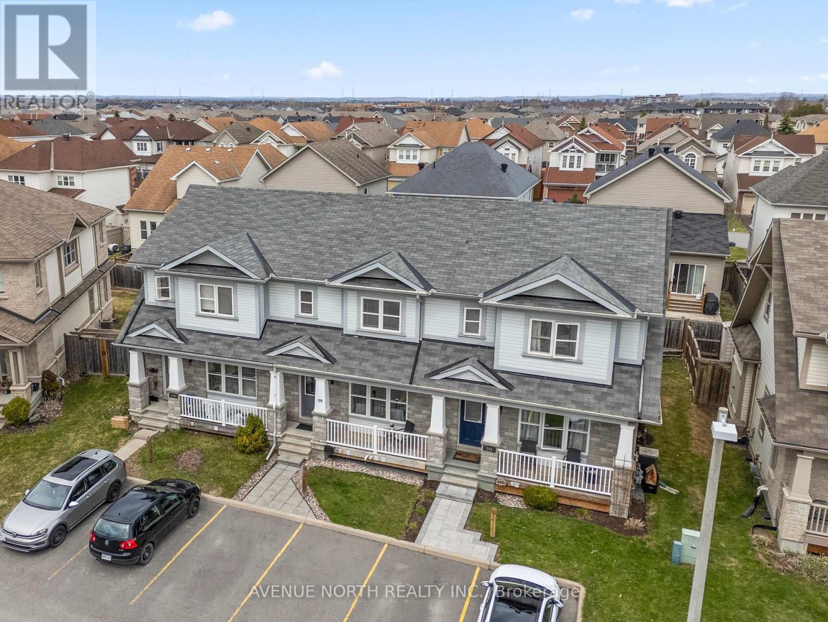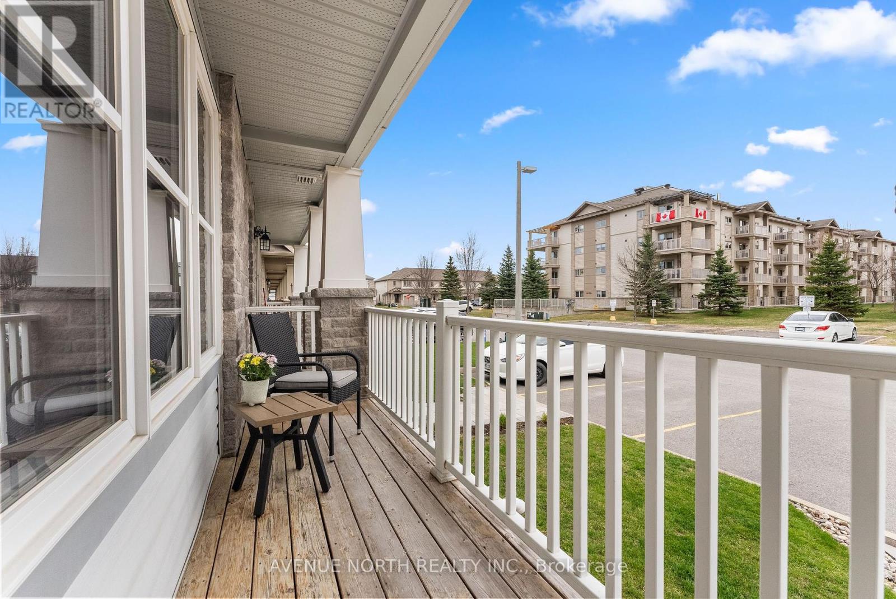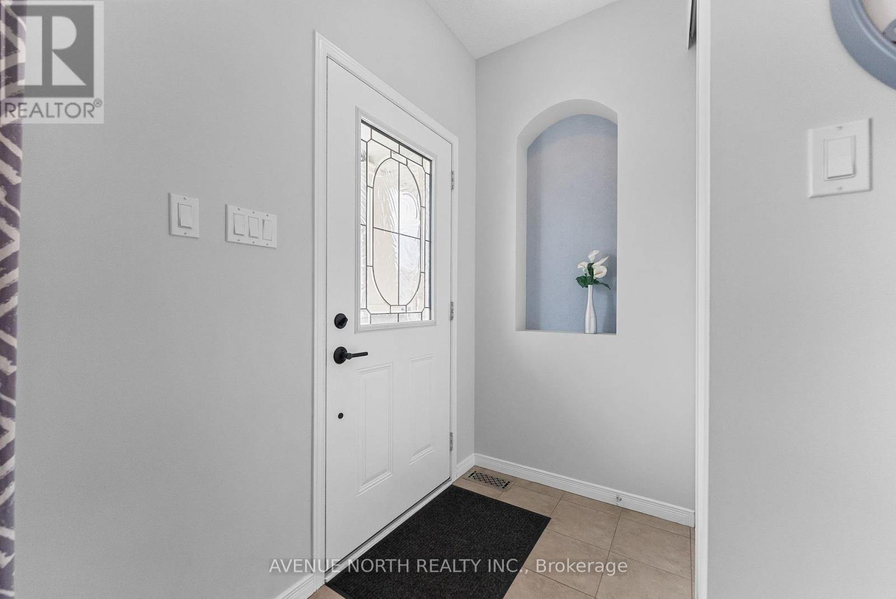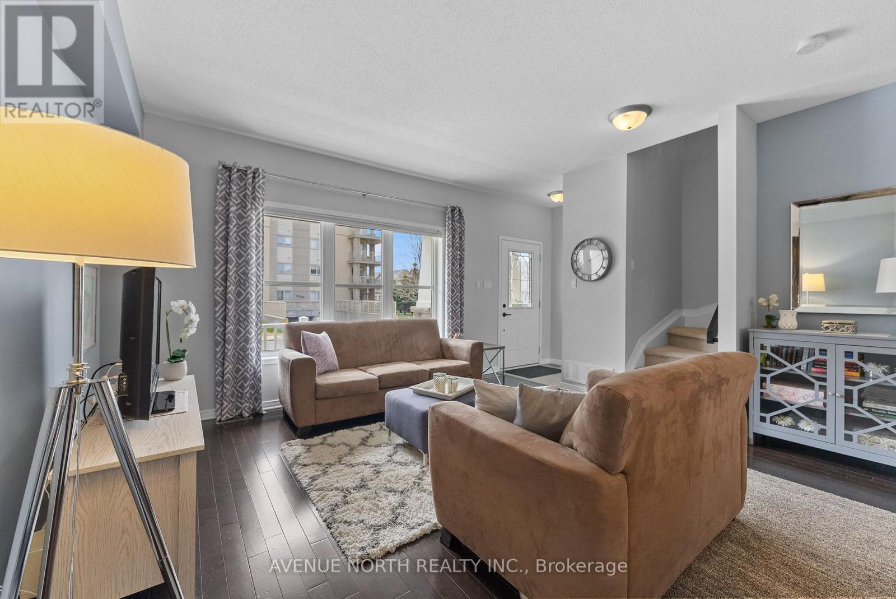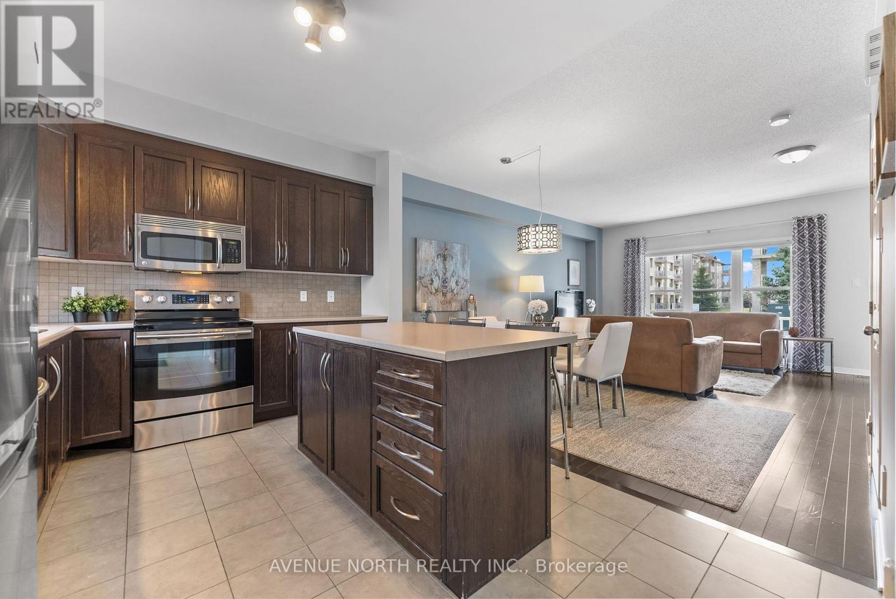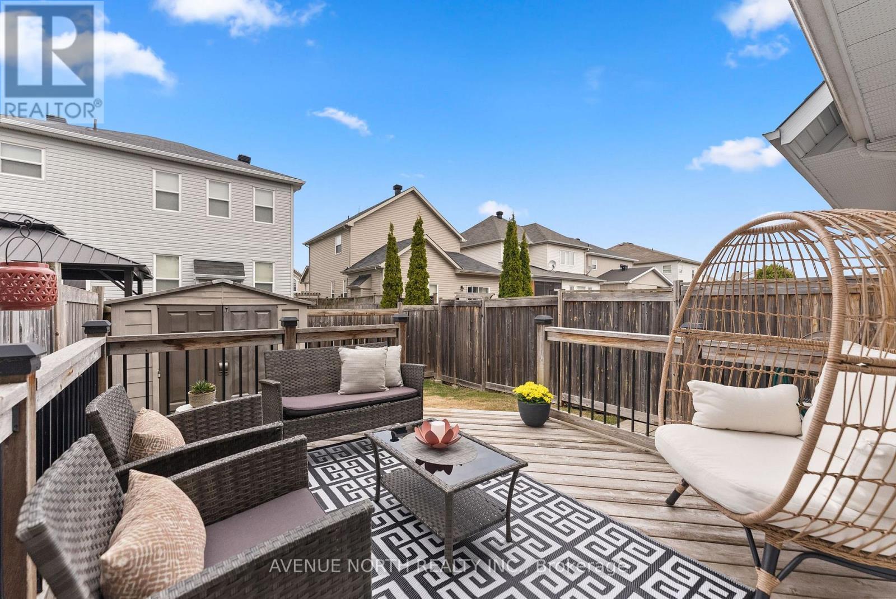138 Potts Private Ottawa, Ontario K4A 0N7
$524,900
Welcome to this beautifully cared-for freehold townhome with 2 DEDICATED PARKING SPOTS nestled in the quiet, family-friendly neighbourhood of Notting Hill Orléans. This inviting 3-bedroom, 2-bathroom home offers comfort, space, and functionality - perfect for families, first-time buyers, or those looking to downsize without compromise. Step inside to discover a warm and welcoming main floor featuring a spacious living room with plenty of natural light, a bright open kitchen with ample cabinetry and convenient island as well as a dining area ideal for entertaining. Upstairs, you'll find three generously-sized bedrooms, including a primary retreat with ample closet space, and a full 4-Piece bathroom.The partially finished basement offers a cozy rec room or home office area with additional storage and laundry giving you flexibility and room to grow. Enjoy the outdoors in your private, fenced backyard featuring a large deck perfect for summer BBQs and a handy shed for all your tools and seasonal items.This home has been meticulously maintained over the years, showcasing true pride of ownership. Conveniently located near schools, parks, shopping, and public transit, this is a turn-key opportunity! Don't miss your chance to make this move-in ready gem your next home! (id:19720)
Property Details
| MLS® Number | X12115048 |
| Property Type | Single Family |
| Community Name | 1119 - Notting Hill/Summerside |
| Amenities Near By | Park, Schools, Public Transit |
| Community Features | School Bus, Community Centre |
| Parking Space Total | 2 |
| Structure | Deck, Porch, Shed |
Building
| Bathroom Total | 2 |
| Bedrooms Above Ground | 3 |
| Bedrooms Total | 3 |
| Age | 16 To 30 Years |
| Appliances | Central Vacuum, Water Heater, Dishwasher, Dryer, Hood Fan, Microwave, Storage Shed, Stove, Washer, Refrigerator |
| Basement Type | Full |
| Construction Style Attachment | Attached |
| Cooling Type | Central Air Conditioning |
| Exterior Finish | Brick, Vinyl Siding |
| Foundation Type | Poured Concrete |
| Half Bath Total | 1 |
| Heating Fuel | Natural Gas |
| Heating Type | Forced Air |
| Stories Total | 2 |
| Size Interior | 1,100 - 1,500 Ft2 |
| Type | Row / Townhouse |
| Utility Water | Municipal Water |
Parking
| No Garage |
Land
| Acreage | No |
| Fence Type | Fenced Yard |
| Land Amenities | Park, Schools, Public Transit |
| Sewer | Sanitary Sewer |
| Size Depth | 92 Ft ,4 In |
| Size Frontage | 20 Ft |
| Size Irregular | 20 X 92.4 Ft |
| Size Total Text | 20 X 92.4 Ft |
Rooms
| Level | Type | Length | Width | Dimensions |
|---|---|---|---|---|
| Second Level | Primary Bedroom | 3.99 m | 3.09 m | 3.99 m x 3.09 m |
| Second Level | Bedroom 2 | 3.11 m | 2.77 m | 3.11 m x 2.77 m |
| Second Level | Bedroom 3 | 2.68 m | 2.62 m | 2.68 m x 2.62 m |
| Second Level | Bathroom | 2.35 m | 1.25 m | 2.35 m x 1.25 m |
| Basement | Family Room | 5.52 m | 4.3 m | 5.52 m x 4.3 m |
| Basement | Laundry Room | 3.6 m | 3.05 m | 3.6 m x 3.05 m |
| Main Level | Living Room | 4.6 m | 3.81 m | 4.6 m x 3.81 m |
| Main Level | Dining Room | 4.05 m | 2.28 m | 4.05 m x 2.28 m |
| Main Level | Kitchen | 3.59 m | 2.74 m | 3.59 m x 2.74 m |
https://www.realtor.ca/real-estate/28240406/138-potts-private-ottawa-1119-notting-hillsummerside
Contact Us
Contact us for more information

Aleksandar Milicevic
Salesperson
482 Preston Street
Ottawa, Ontario K1S 4N8
(613) 231-3000


