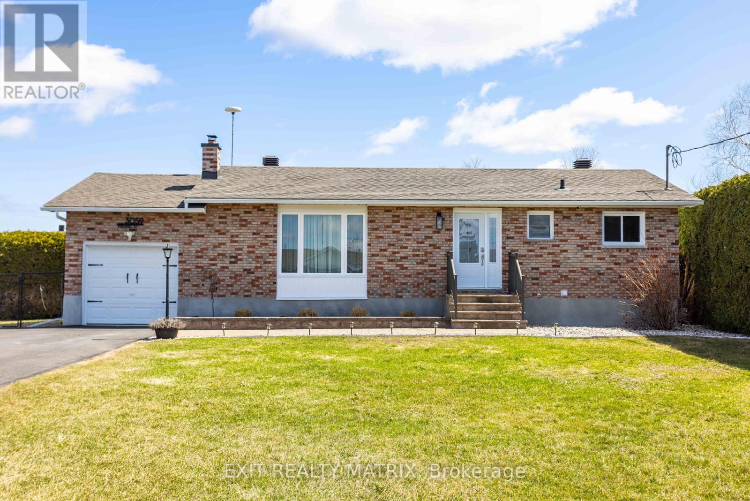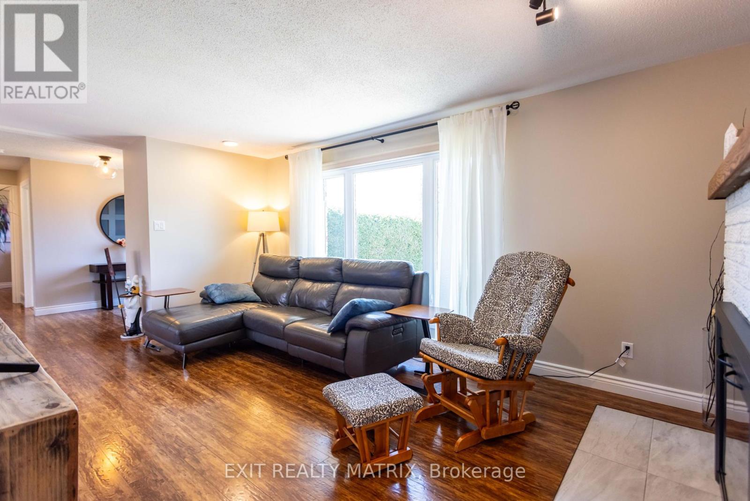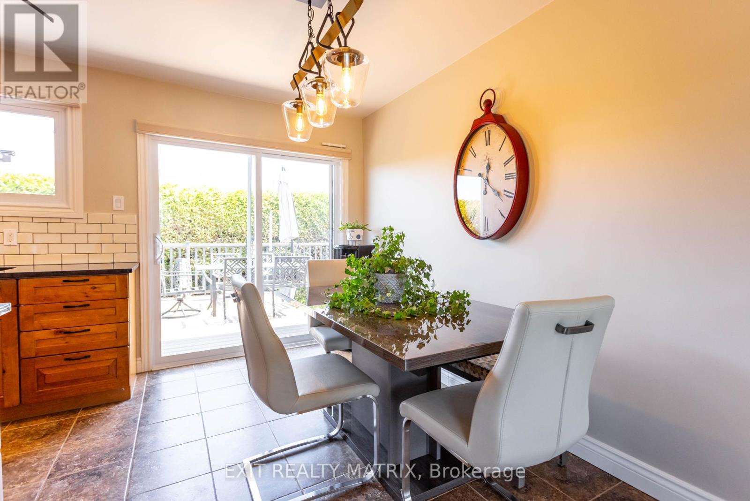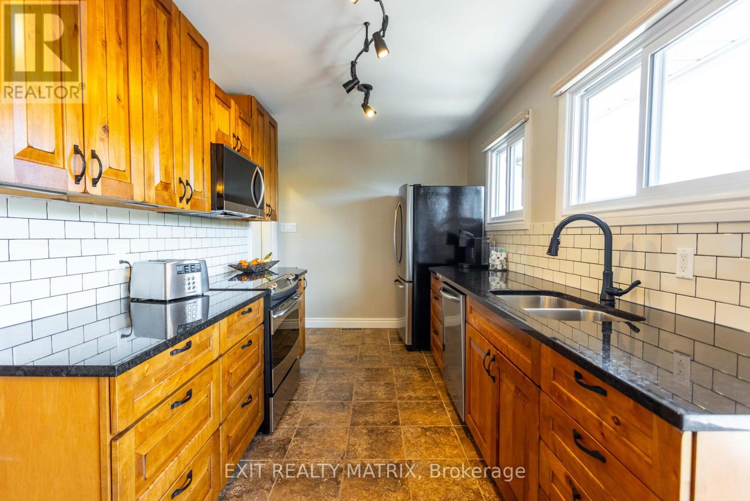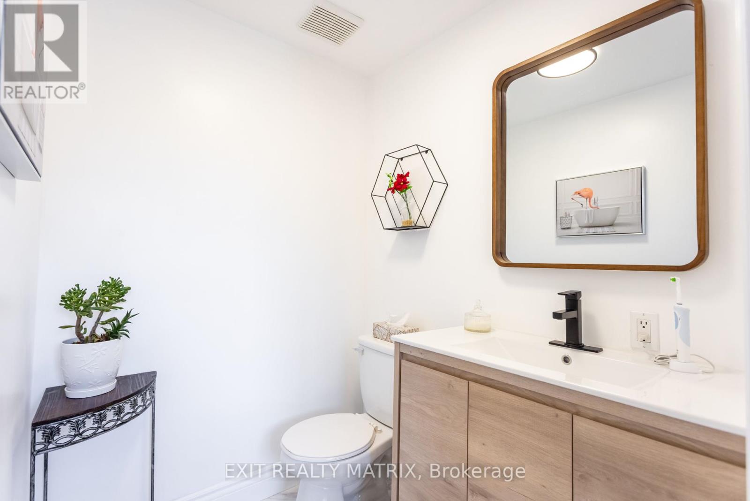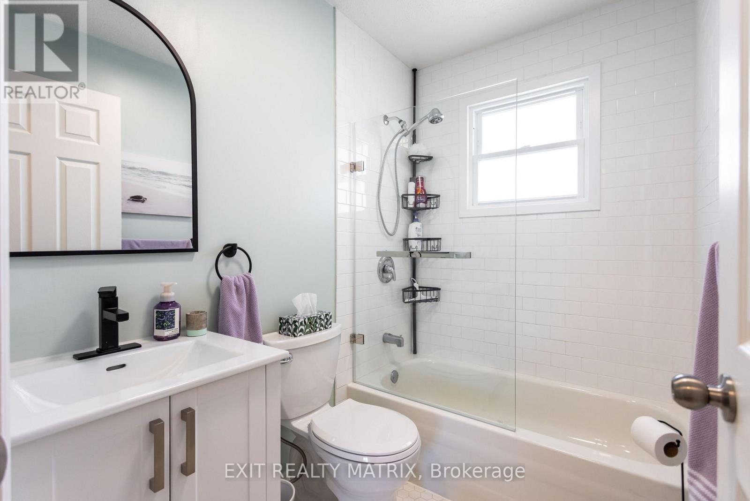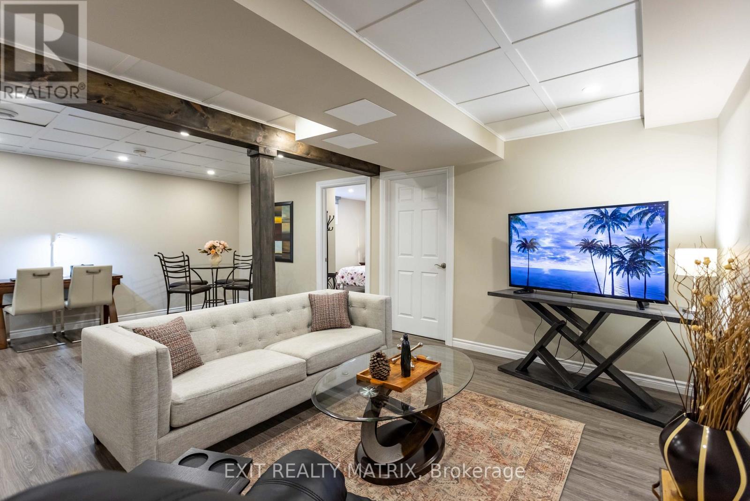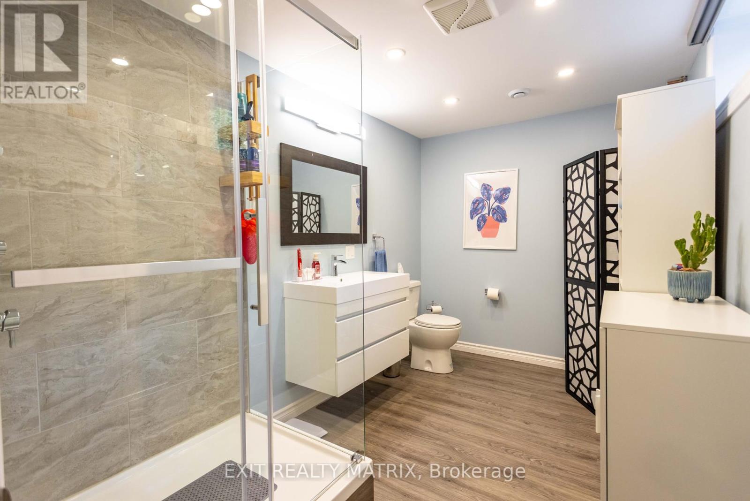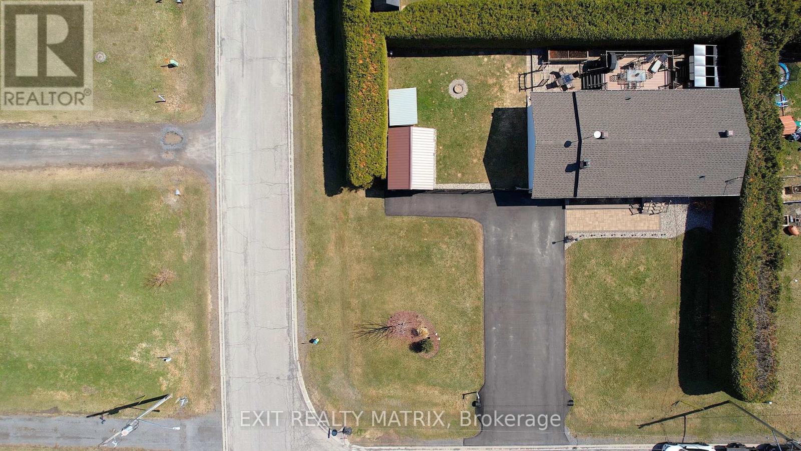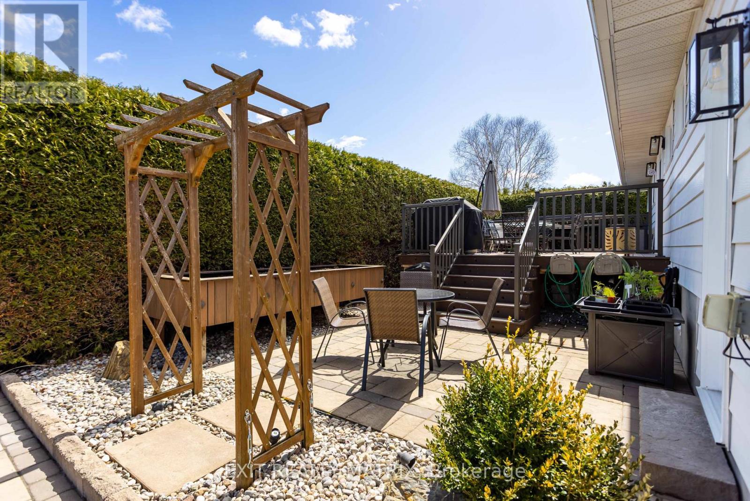3059 Young Street Clarence-Rockland, Ontario K0A 2A0
$639,500
Welcome to 3059 Young Street in Hammond, where peaceful country charm meets modern comfort, just minutes from the conveniences of Ottawa. Whether you're a couple seeking a serene retreat, a young family putting down roots, or retirees ready to enjoy lifes quieter moments, this property offers something truly special. Set on a spacious, beautifully landscaped lot, this carpet-free home invites you to enjoy indoor comfort and outdoor bliss. Step into a generous foyer that opens to a bright, inviting living room anchored by a cozy wood-burning fireplace, the perfect spot to unwind on cool evenings. The kitchen boasts ceiling-height cabinetry, stainless steel appliances, and a full wall of pantry space, making both everyday meals and special gatherings a joy. The adjacent dining area opens directly to the backyard, blending indoor and outdoor living seamlessly. The main floor includes a peaceful primary bedroom with its own 2-piece ensuite, a second bedroom, and a full bath. Downstairs, the finished lower level offers versatile space for your evolving needs with a rec space that could be used as a gym, home theatre, or family room. A third bedroom, an office, a full bathroom, and a dedicated laundry/utility room round out the lower level. Step outside and fall in love with your private backyard oasis. Entertain guests or simply soak in the quiet in the hot tub under the gazebo, enjoy the stone patio and deck, or gather around the fire pit under the stars. The lush green lawn and mature hedges create a sense of total privacy and serenity. Located close to local shopping and recreation, this home blends the calm of country living with convenient access to everyday essentials. Come experience the lifestyle you've been dreaming of, peaceful, practical, and perfectly yours. Book your showing today and start the next chapter of your life at 3059 Young Street. (id:19720)
Property Details
| MLS® Number | X12115421 |
| Property Type | Single Family |
| Community Name | 607 - Clarence/Rockland Twp |
| Features | Carpet Free, Gazebo, Sump Pump |
| Parking Space Total | 7 |
| Structure | Deck, Shed |
Building
| Bathroom Total | 3 |
| Bedrooms Above Ground | 2 |
| Bedrooms Below Ground | 1 |
| Bedrooms Total | 3 |
| Age | 31 To 50 Years |
| Amenities | Fireplace(s) |
| Appliances | Hot Tub, Garage Door Opener Remote(s), Water Heater, Dishwasher, Dryer, Hood Fan, Microwave, Stove, Washer, Window Coverings, Refrigerator |
| Architectural Style | Bungalow |
| Basement Development | Finished |
| Basement Type | Full (finished) |
| Construction Style Attachment | Detached |
| Cooling Type | Central Air Conditioning, Air Exchanger |
| Exterior Finish | Brick, Vinyl Siding |
| Fireplace Present | Yes |
| Fireplace Total | 1 |
| Foundation Type | Poured Concrete |
| Half Bath Total | 1 |
| Heating Fuel | Natural Gas |
| Heating Type | Forced Air |
| Stories Total | 1 |
| Size Interior | 700 - 1,100 Ft2 |
| Type | House |
| Utility Water | Municipal Water |
Parking
| Attached Garage | |
| Garage | |
| Inside Entry |
Land
| Acreage | No |
| Fence Type | Fully Fenced, Fenced Yard |
| Landscape Features | Landscaped |
| Sewer | Septic System |
| Size Depth | 96 Ft ,6 In |
| Size Frontage | 90 Ft |
| Size Irregular | 90 X 96.5 Ft |
| Size Total Text | 90 X 96.5 Ft |
Rooms
| Level | Type | Length | Width | Dimensions |
|---|---|---|---|---|
| Lower Level | Recreational, Games Room | 4.32 m | 6.76 m | 4.32 m x 6.76 m |
| Lower Level | Bedroom 3 | 3.99 m | 3.22 m | 3.99 m x 3.22 m |
| Lower Level | Office | 4.17 m | 3.42 m | 4.17 m x 3.42 m |
| Lower Level | Laundry Room | 4 m | 3.42 m | 4 m x 3.42 m |
| Main Level | Living Room | 6.49 m | 3.42 m | 6.49 m x 3.42 m |
| Main Level | Dining Room | 2.3 m | 3.56 m | 2.3 m x 3.56 m |
| Main Level | Kitchen | 3.59 m | 3.26 m | 3.59 m x 3.26 m |
| Main Level | Primary Bedroom | 5.71 m | 2.92 m | 5.71 m x 2.92 m |
| Main Level | Bedroom 2 | 2.73 m | 3.16 m | 2.73 m x 3.16 m |
Utilities
| Cable | Available |
Contact Us
Contact us for more information

Justin Wrigley
Broker
www.wrigleyteam.ca/
www.facebook.com/thetessierteam
twitter.com/tessierteam
ca.linkedin.com/pub/justin-wrigley/25/2a2/264
785 Notre Dame St, Po Box 1345
Embrun, Ontario K0A 1W0
(613) 443-4300
(613) 443-5743

Keith Davis
Salesperson
785 Notre Dame St, Po Box 1345
Embrun, Ontario K0A 1W0
(613) 443-4300
(613) 443-5743


