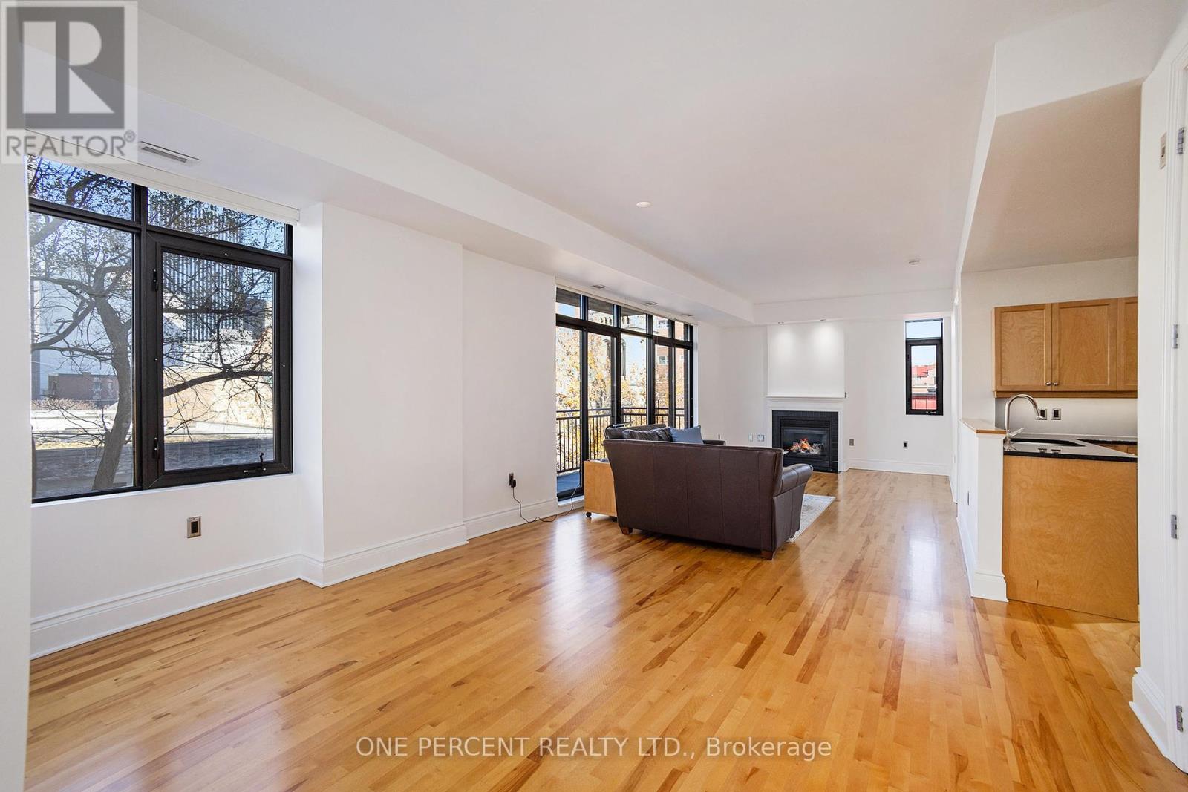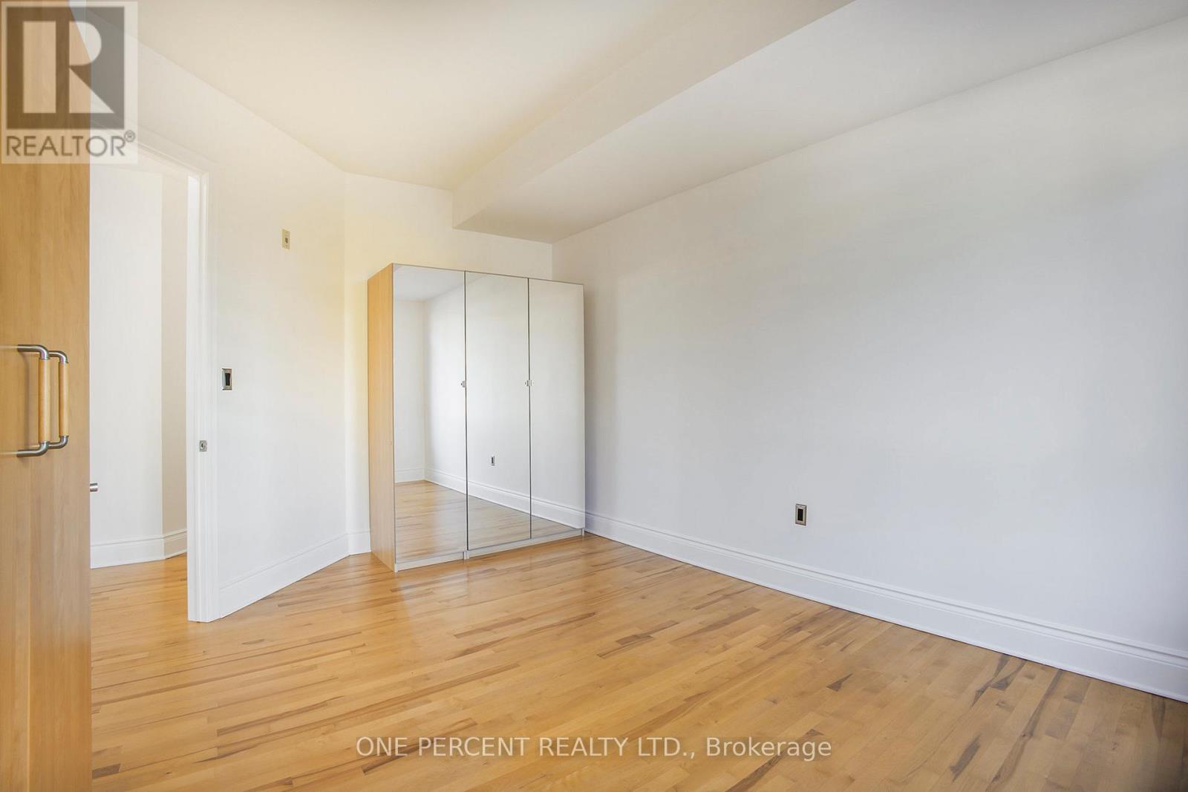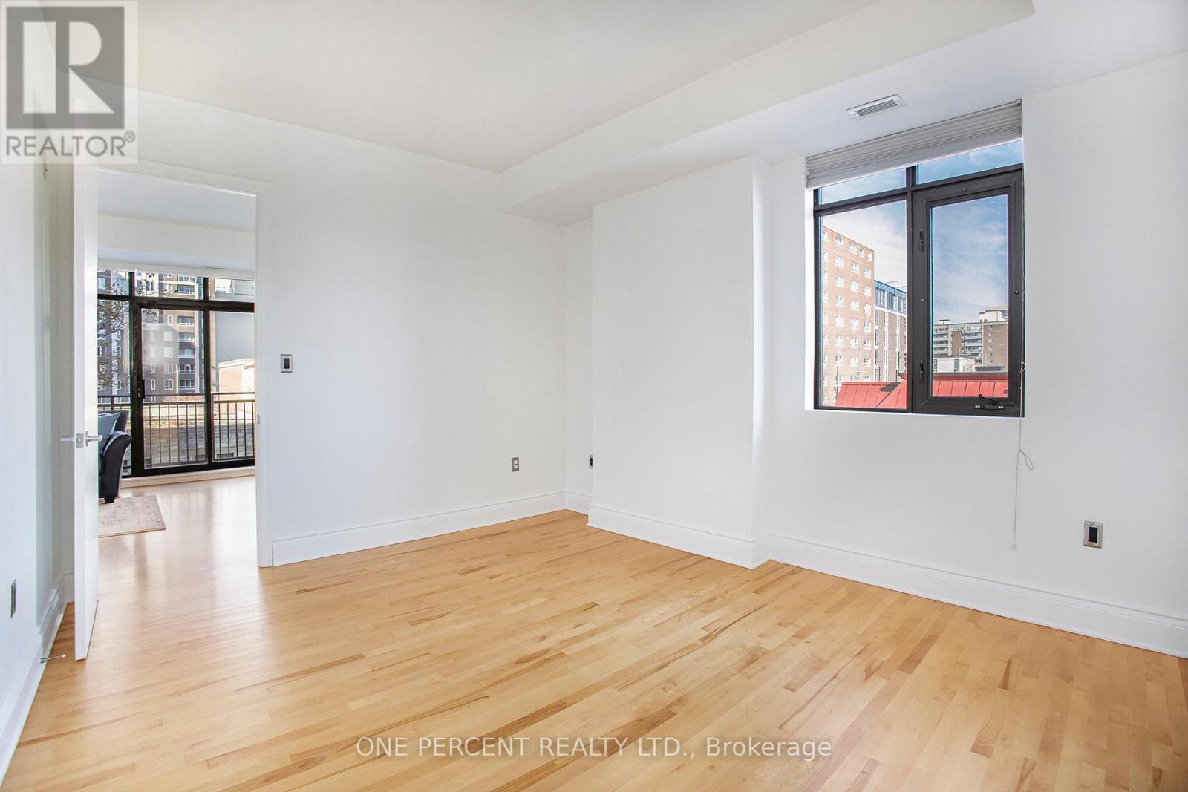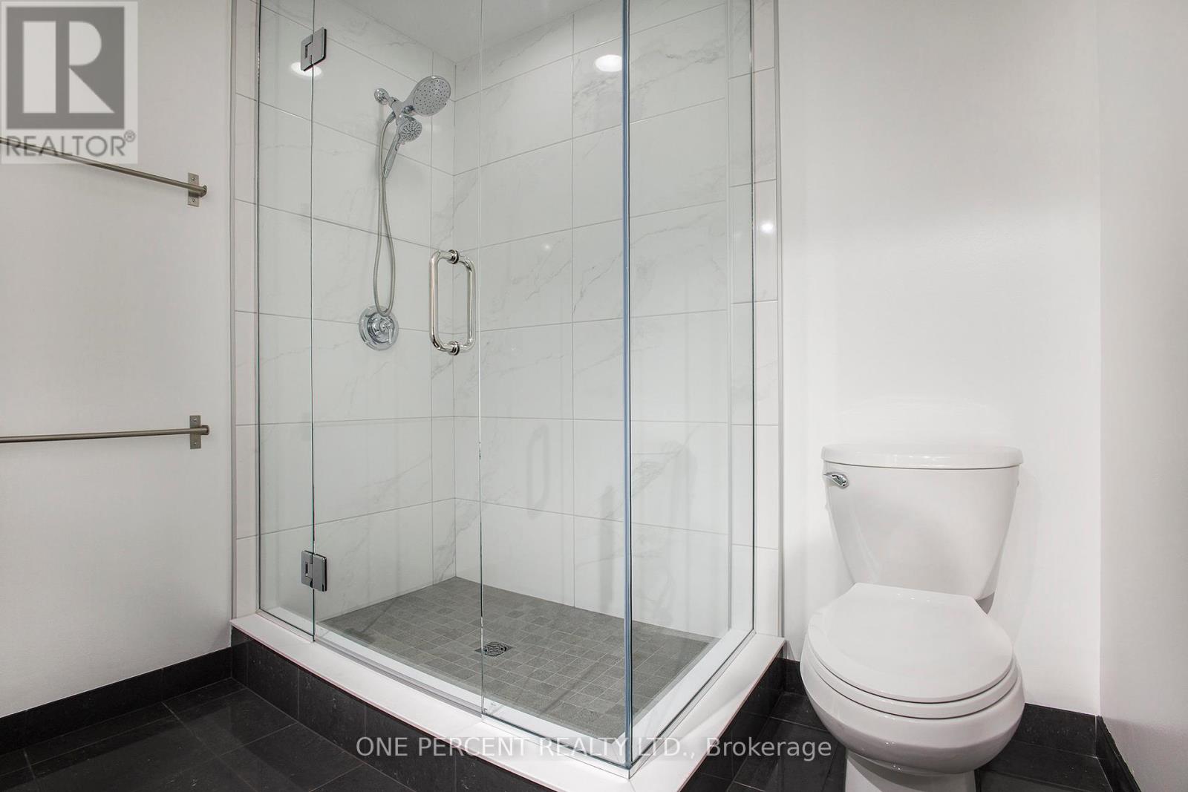403 - 364 Cooper Street Ottawa, Ontario K2P 2P3
$750,000Maintenance, Insurance
$1,089.87 Monthly
Maintenance, Insurance
$1,089.87 MonthlyWelcome to The Metropolitan a boutique low-rise by award-winning Domicile Developments, ideally located just steps from Centretown's vibrant dining, shopping, and amenities. This bright and spacious 2-bedroom, 2-bathroom condo features an open-concept layout with soaring 9-foot ceilings and expansive windows that flood the space with natural light. The inviting living area is anchored by a cozy gas fireplace and floor-to-ceiling glass doors that open to a private balcony with views and a convenient gas BBQ hookup. The kitchen is beautifully appointed with granite countertops, stainless steel appliances, stylish cabinetry, and under-cabinet lighting perfect for everyday living and entertaining. The primary suite offers two closets and a well-designed 3-piece ensuite with a glass-enclosed shower and a double-sink vanity. The second bedroom is thoughtfully positioned on the opposite side of the unit, next to a newly renovated full bathroom. Additional highlights include hardwood flooring throughout, in-suite laundry, underground parking (space #14), and a private storage locker (unit #27). Residents enjoy access to guest parking, a shared garden and patio, and a secure bike room. Whether you're looking for your next home or a stylish urban retreat, this move-in-ready condo offers a rare blend of comfort, quality, and convenience in a sought-after location. (id:19720)
Property Details
| MLS® Number | X12117770 |
| Property Type | Single Family |
| Community Name | 4102 - Ottawa Centre |
| Amenities Near By | Public Transit, Park |
| Community Features | Pets Not Allowed |
| Features | Balcony, Carpet Free |
| Parking Space Total | 1 |
Building
| Bathroom Total | 2 |
| Bedrooms Above Ground | 2 |
| Bedrooms Total | 2 |
| Age | 16 To 30 Years |
| Amenities | Visitor Parking, Fireplace(s), Storage - Locker |
| Appliances | Garage Door Opener Remote(s), Intercom, Dishwasher, Dryer, Hood Fan, Microwave, Stove, Washer, Refrigerator |
| Cooling Type | Central Air Conditioning, Ventilation System |
| Exterior Finish | Brick |
| Fireplace Present | Yes |
| Fireplace Total | 1 |
| Foundation Type | Concrete |
| Heating Fuel | Natural Gas |
| Heating Type | Forced Air |
| Size Interior | 1,200 - 1,399 Ft2 |
| Type | Apartment |
Parking
| Underground | |
| Garage |
Land
| Acreage | No |
| Land Amenities | Public Transit, Park |
| Zoning Description | Residential-condo |
Rooms
| Level | Type | Length | Width | Dimensions |
|---|---|---|---|---|
| Main Level | Primary Bedroom | 4.19 m | 3.37 m | 4.19 m x 3.37 m |
| Main Level | Bedroom | 4.44 m | 3.65 m | 4.44 m x 3.65 m |
| Main Level | Other | 3.25 m | 1.72 m | 3.25 m x 1.72 m |
| Main Level | Dining Room | 4.03 m | 3.96 m | 4.03 m x 3.96 m |
| Main Level | Living Room | 5.68 m | 3.32 m | 5.68 m x 3.32 m |
| Main Level | Kitchen | 3.22 m | 2.46 m | 3.22 m x 2.46 m |
| Main Level | Bathroom | 2.43 m | 2.33 m | 2.43 m x 2.33 m |
| Main Level | Bathroom | 2.79 m | 1.49 m | 2.79 m x 1.49 m |
| Main Level | Foyer | 2.51 m | 1.67 m | 2.51 m x 1.67 m |
Utilities
| Natural Gas Available | Available |
https://www.realtor.ca/real-estate/28245384/403-364-cooper-street-ottawa-4102-ottawa-centre
Contact Us
Contact us for more information

Ryan Cooper
Salesperson
www.nicehomesniceplaces.ca/
21 Ladouceur St
Ottawa, Ontario K1Y 2S9
(888) 966-3111
(888) 870-0411



































