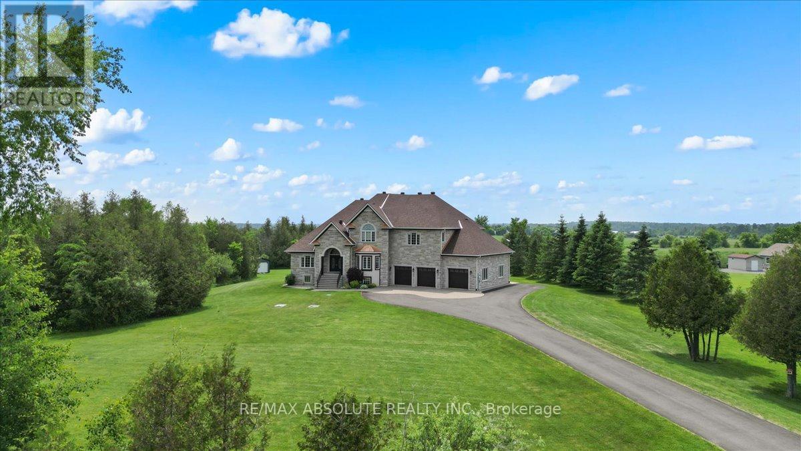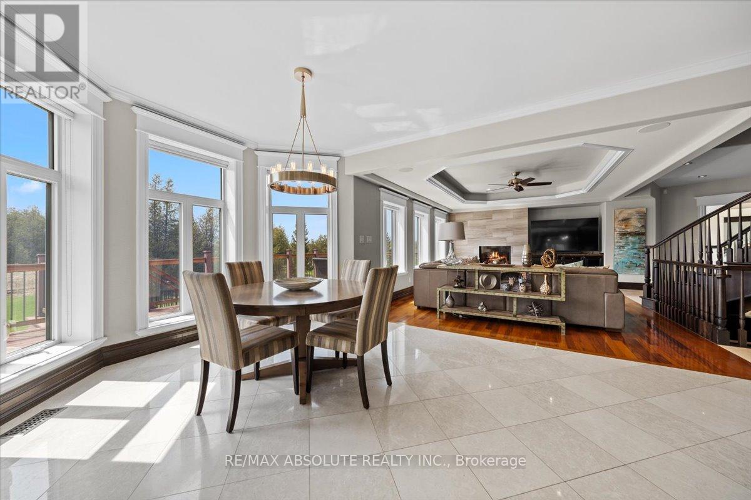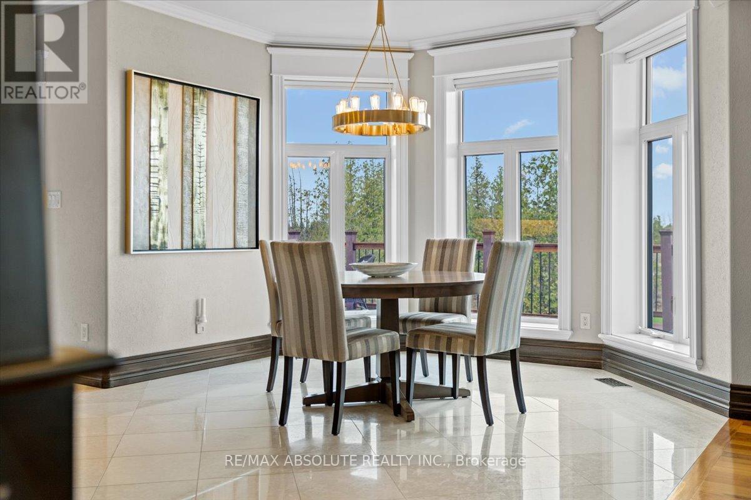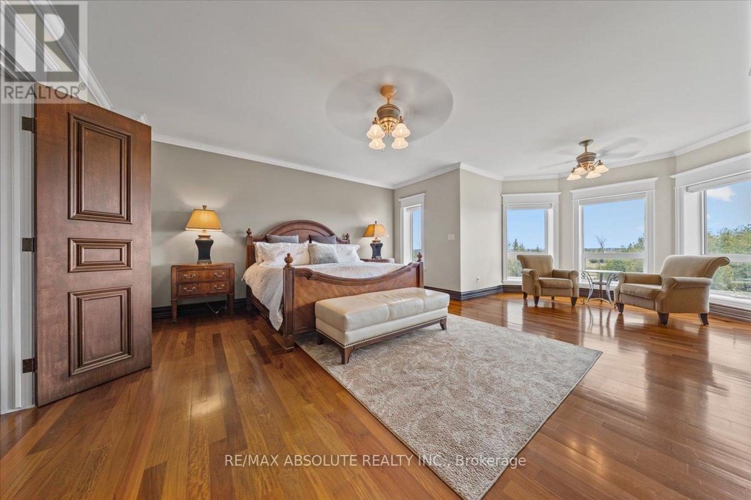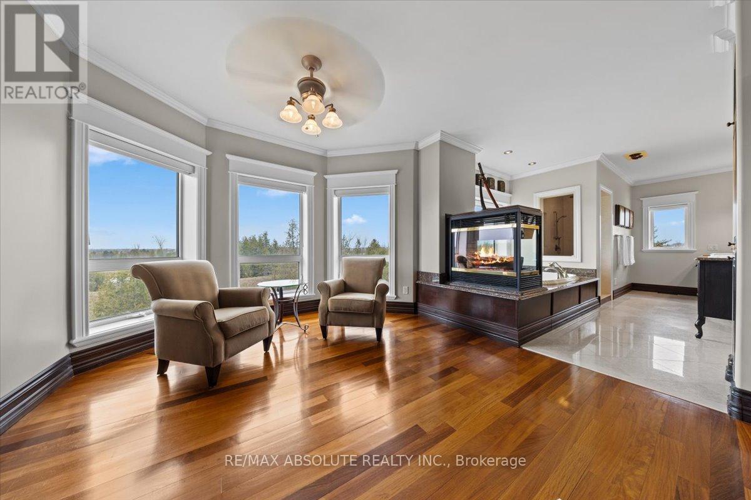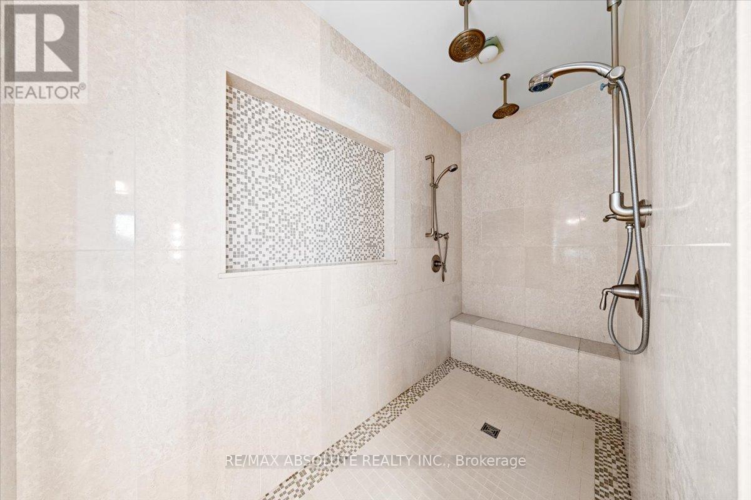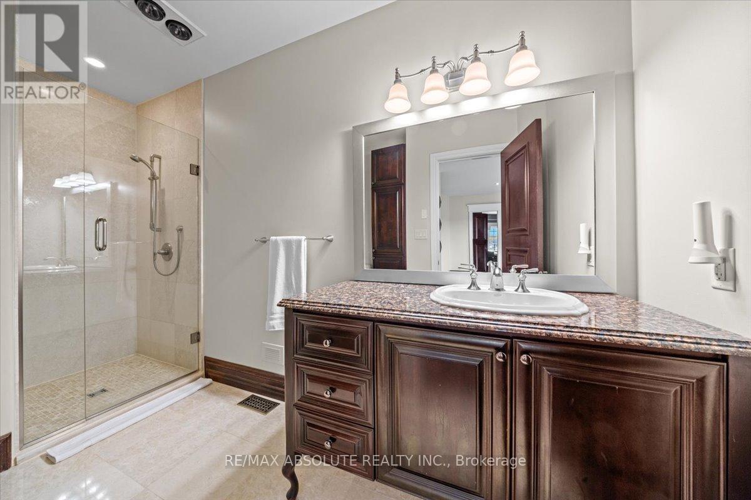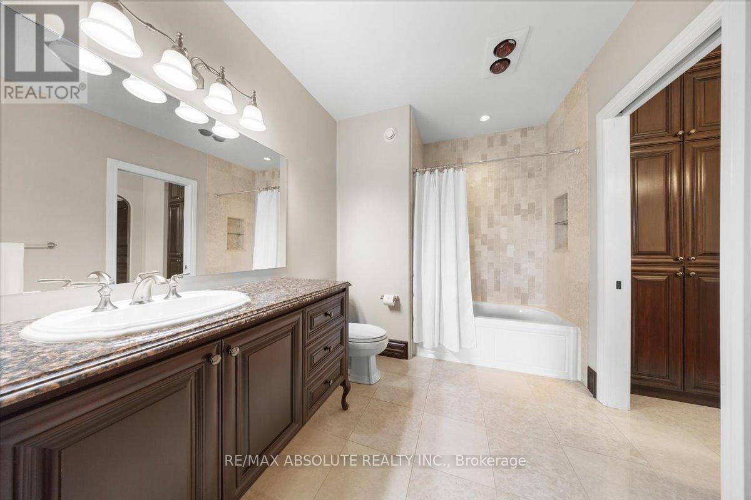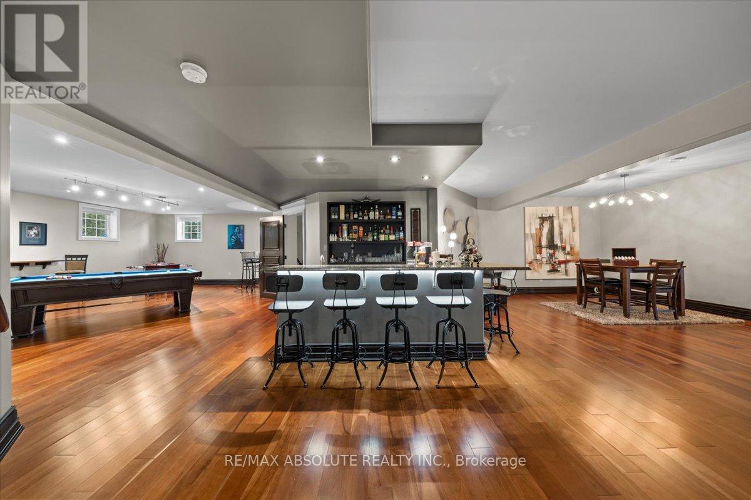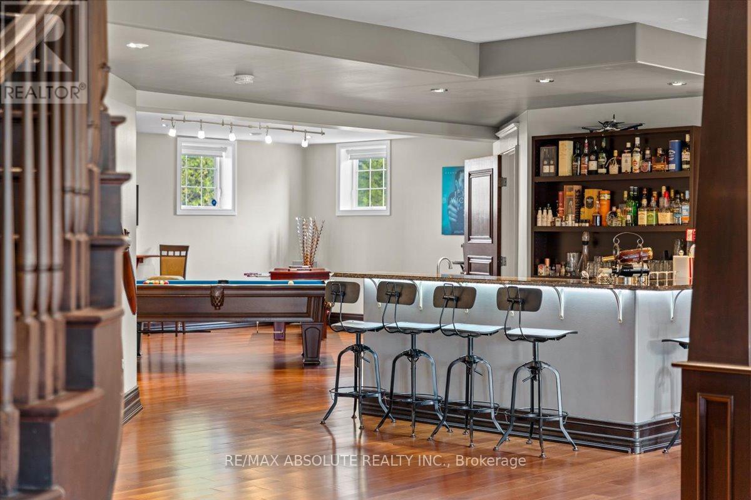124 Biltmore Crescent Ottawa, Ontario K2S 2C6
$1,999,000
A long-paved driveway guides you this custom mansion that is 4 stops signs from Stittsville Main Street, a short drive allows you to let go of your city stresses! The stunning grounds set the tone for what lies behind the front door. A traditional array of custom detailing throughout - this is a ICF home therefore built with strength & durability AND it is very obvious! Tree lined lot frames this stately home allowing for ample privacy to enjoy peaceful serenity! The garage has oversized doors, fully insulated w 13. & 14-foot ceiings! FULL home backup generator! This perfectly appointed floor plan is 6000 SF on the first 2 floors BUT this mansion feels VERY comfortable! The double height foyer offers marble flooring & a gorgeous view of the sweeping staircase! 10 foot ceilings on the main & 9 feet on the other 2 levels. The formal living room and dining room flow together but are defined by their own features! 3 sets of hardwood staircases for seamless travel through the home. The chef's dream kitchen offers TONS of luxury cabinets, plenty of counter space & commercial grade appliances. The informal breakfast area is surrounded by windows allowing for bright casual dining. This home offers 3 fireplaces! The 4-season room is amazing! Main floor office, FULL bath, laundry & an enviable mudroom complete the main level. Beautifully designed primary, a 5-piece ensuite complete w a 10-foot shower, an air jet tub, a 2-sided fireplace & the icing on the cake is the custom dressing room. Bedroom 2 & 3 share a Jack & Jill bath- each room has its own vanity. The LARGE loft can act as a secondary office, homework area or an upper floor family room. The fully finished walkout lower level is approximately 2400 square feet - this space does NOT feel like the average lower level thanks to the radiant in floor heat & number of windows. All the audio equipment in the home is TOP of the line. Dual heating & cooling system! NEW Roof & boiler 2022. 10/10 (id:19720)
Property Details
| MLS® Number | X12118187 |
| Property Type | Single Family |
| Community Name | 8207 - Remainder of Stittsville & Area |
| Features | Wooded Area, Flat Site, Sump Pump |
| Parking Space Total | 14 |
| Pool Type | On Ground Pool |
| Structure | Shed |
Building
| Bathroom Total | 5 |
| Bedrooms Above Ground | 4 |
| Bedrooms Below Ground | 1 |
| Bedrooms Total | 5 |
| Age | 6 To 15 Years |
| Amenities | Fireplace(s) |
| Appliances | Garage Door Opener Remote(s), Oven - Built-in, Central Vacuum, Range, Water Heater, Blinds, Hood Fan, Microwave, Oven, Wine Fridge, Refrigerator |
| Basement Development | Finished |
| Basement Features | Separate Entrance, Walk Out |
| Basement Type | N/a (finished) |
| Construction Style Attachment | Detached |
| Cooling Type | Central Air Conditioning, Air Exchanger |
| Exterior Finish | Stone, Stucco |
| Fire Protection | Alarm System, Security System |
| Fireplace Present | Yes |
| Fireplace Total | 3 |
| Foundation Type | Insulated Concrete Forms |
| Heating Fuel | Propane |
| Heating Type | Forced Air |
| Stories Total | 2 |
| Size Interior | 5,000 - 100,000 Ft2 |
| Type | House |
| Utility Power | Generator |
| Utility Water | Drilled Well |
Parking
| Attached Garage | |
| Garage | |
| Inside Entry |
Land
| Acreage | Yes |
| Sewer | Septic System |
| Size Depth | 410 Ft ,10 In |
| Size Frontage | 198 Ft ,8 In |
| Size Irregular | 198.7 X 410.9 Ft |
| Size Total Text | 198.7 X 410.9 Ft|2 - 4.99 Acres |
| Zoning Description | Residential |
Rooms
| Level | Type | Length | Width | Dimensions |
|---|---|---|---|---|
| Second Level | Bedroom 3 | 4.57 m | 3.96 m | 4.57 m x 3.96 m |
| Second Level | Bedroom 4 | 5.28 m | 3.96 m | 5.28 m x 3.96 m |
| Second Level | Loft | 5.18 m | 5.02 m | 5.18 m x 5.02 m |
| Second Level | Primary Bedroom | 5.63 m | 5.02 m | 5.63 m x 5.02 m |
| Second Level | Bedroom 2 | 6.09 m | 5.79 m | 6.09 m x 5.79 m |
| Lower Level | Recreational, Games Room | 9.14 m | 6.4 m | 9.14 m x 6.4 m |
| Lower Level | Bedroom 5 | 5.18 m | 4.26 m | 5.18 m x 4.26 m |
| Lower Level | Media | 7.31 m | 5.71 m | 7.31 m x 5.71 m |
| Lower Level | Games Room | 8.83 m | 3.35 m | 8.83 m x 3.35 m |
| Main Level | Foyer | 4.65 m | 4.24 m | 4.65 m x 4.24 m |
| Main Level | Living Room | 5.48 m | 4.26 m | 5.48 m x 4.26 m |
| Main Level | Dining Room | 4.87 m | 4.05 m | 4.87 m x 4.05 m |
| Main Level | Kitchen | 6.7 m | 3.65 m | 6.7 m x 3.65 m |
| Main Level | Office | 4.87 m | 3.65 m | 4.87 m x 3.65 m |
| Main Level | Family Room | 5.94 m | 4.26 m | 5.94 m x 4.26 m |
| Main Level | Sunroom | 8.82 m | 3.97 m | 8.82 m x 3.97 m |
Contact Us
Contact us for more information

Kristine Johnson
Salesperson
www.kristineinthecity.ca/
31 Northside Road, Suite 102
Ottawa, Ontario K2H 8S1
(613) 721-5551
(613) 721-5556
www.remaxabsolute.com/


