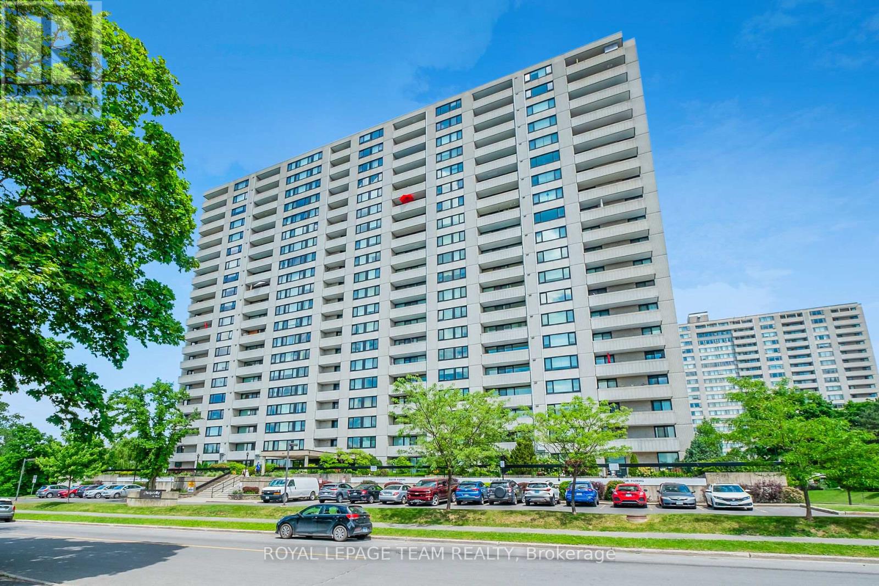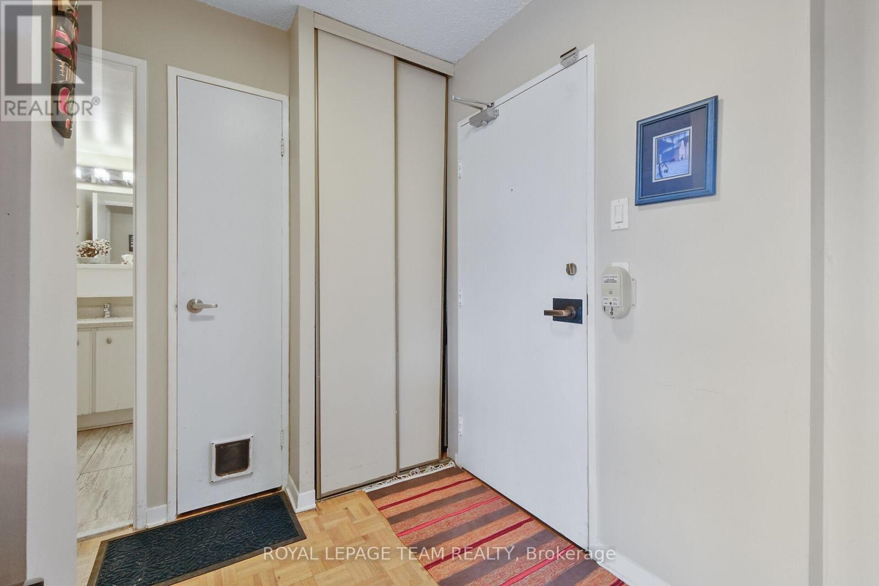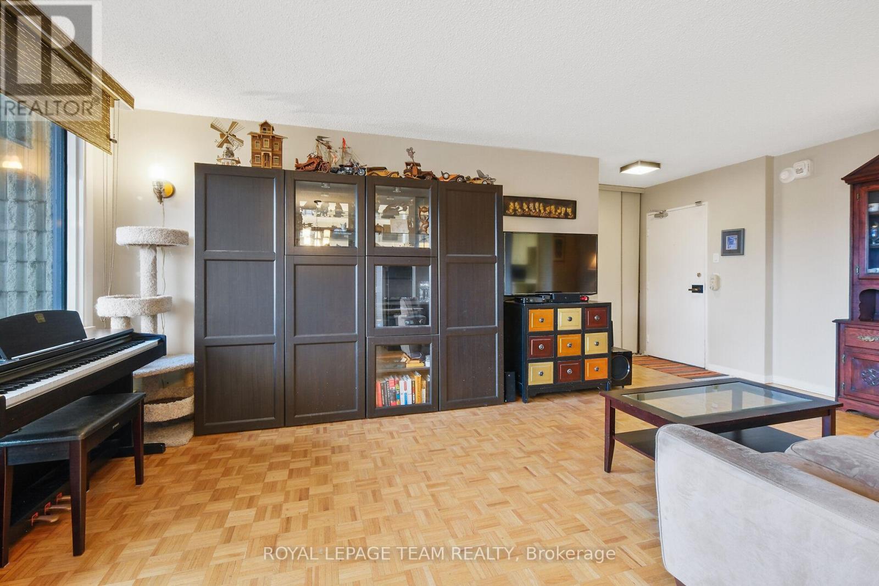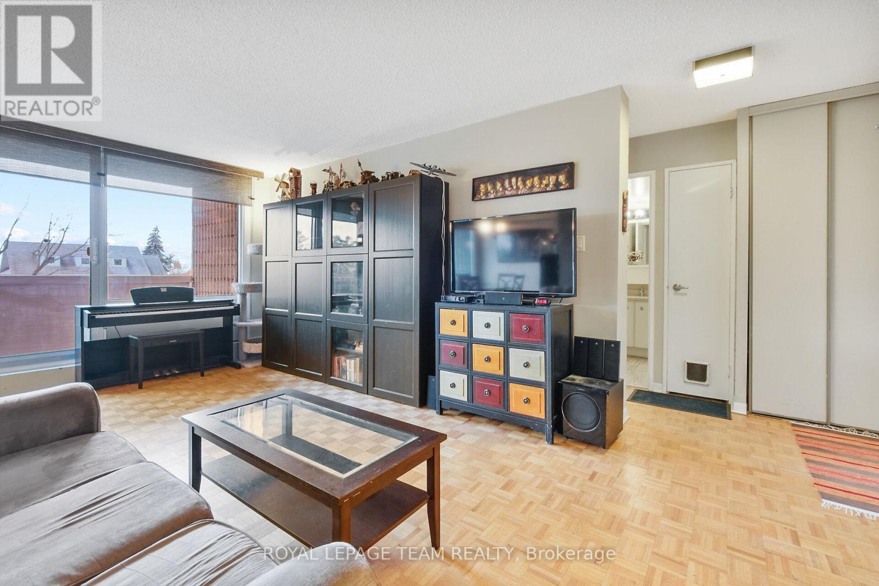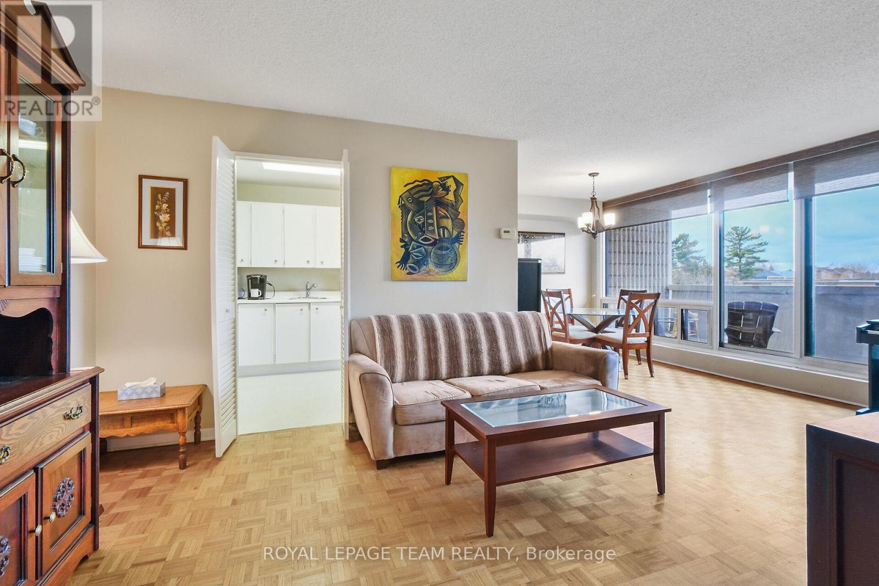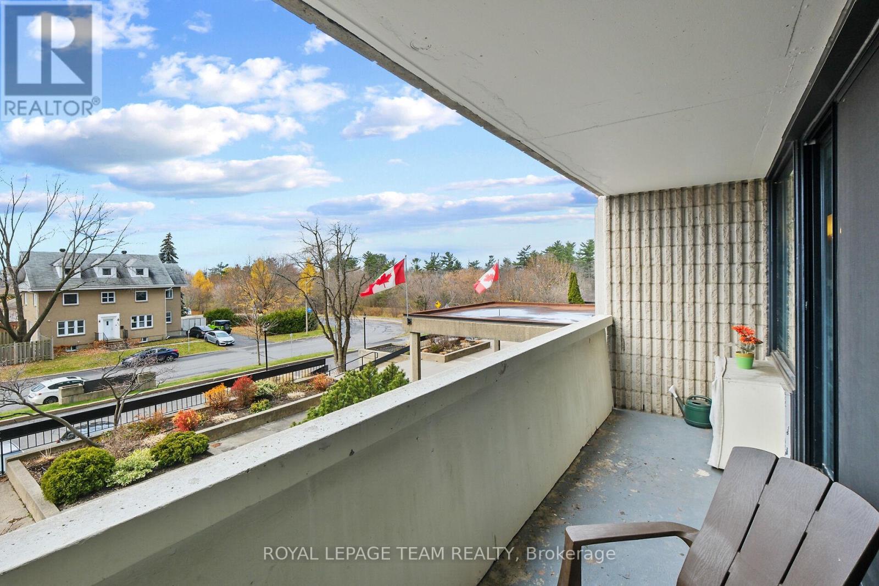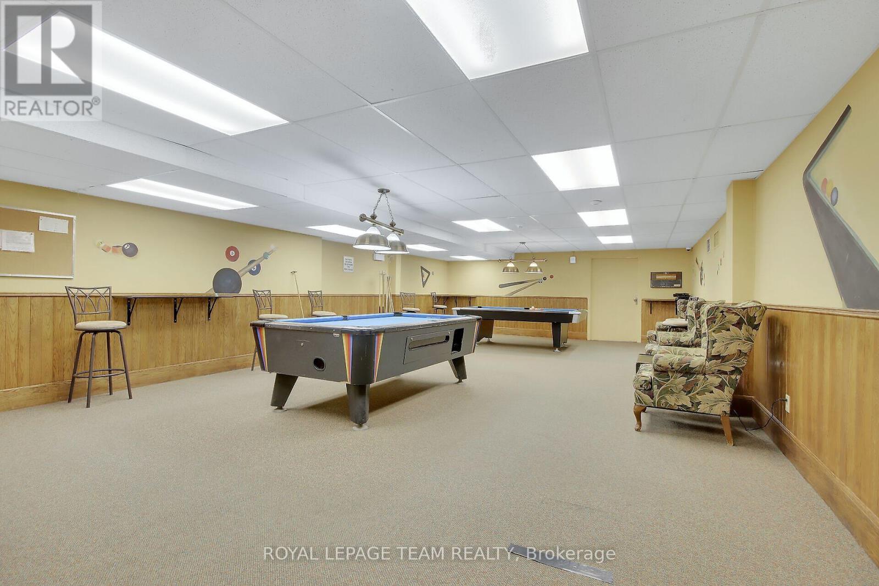209 - 265 Poulin Avenue Ottawa, Ontario K2B 7Y8
$299,900Maintenance, Water, Common Area Maintenance, Insurance
$654 Monthly
Maintenance, Water, Common Area Maintenance, Insurance
$654 MonthlyDiscover the perfect blend of comfort, convenience, and natural beauty in this inviting one-bedroom condo located in desirable Britannia. Featuring a spacious living and dining area that opens onto a charming balcony ideal for relaxing or entertaining guests. Outdoor enthusiasts will love the unbeatable location, just steps from Britannia Beach, Mud Lake, and a vast network of trails for skiing, snowshoeing, and biking. This unit includes one heated indoor parking space, offering year-round protection for your vehicle. Enjoy modern upgrades such as brand-new windows (2021) and custom window treatments, including blackout blinds for restful sleep. A convenient storage room and shared laundry are located just across the hall on the same floor. High-speed internet is available through both Rogers and Bell, ensuring fast and reliable connectivity. Whether you're looking for a peaceful home close to nature or a smart investment property with thoughtful amenities, this move-in-ready condo has it all! (id:19720)
Property Details
| MLS® Number | X12118030 |
| Property Type | Single Family |
| Community Name | 6102 - Britannia |
| Amenities Near By | Marina, Park, Public Transit, Ski Area |
| Community Features | Pet Restrictions, School Bus |
| Features | Wheelchair Access, Balcony, Carpet Free |
| Parking Space Total | 1 |
| Pool Type | Indoor Pool |
Building
| Bathroom Total | 1 |
| Bedrooms Above Ground | 1 |
| Bedrooms Total | 1 |
| Amenities | Car Wash, Exercise Centre, Recreation Centre, Party Room, Storage - Locker |
| Appliances | Garage Door Opener Remote(s), Blinds, Stove, Refrigerator |
| Cooling Type | Central Air Conditioning |
| Exterior Finish | Concrete |
| Foundation Type | Poured Concrete |
| Heating Fuel | Electric |
| Heating Type | Forced Air |
| Size Interior | 700 - 799 Ft2 |
| Type | Apartment |
Parking
| Underground | |
| Garage |
Land
| Acreage | No |
| Land Amenities | Marina, Park, Public Transit, Ski Area |
| Surface Water | River/stream |
Rooms
| Level | Type | Length | Width | Dimensions |
|---|---|---|---|---|
| Main Level | Living Room | 6.24 m | 3.35 m | 6.24 m x 3.35 m |
| Main Level | Dining Room | 3.04 m | 2.51 m | 3.04 m x 2.51 m |
| Main Level | Primary Bedroom | 4.62 m | 3.25 m | 4.62 m x 3.25 m |
| Main Level | Kitchen | 3.12 m | 2.43 m | 3.12 m x 2.43 m |
| Main Level | Bathroom | Measurements not available |
https://www.realtor.ca/real-estate/28245935/209-265-poulin-avenue-ottawa-6102-britannia
Contact Us
Contact us for more information

Shah Bahauddin
Salesperson
www.royalshah.ca/
3101 Strandherd Drive, Suite 4
Ottawa, Ontario K2G 4R9
(613) 825-7653
(613) 825-8762
www.teamrealty.ca/



