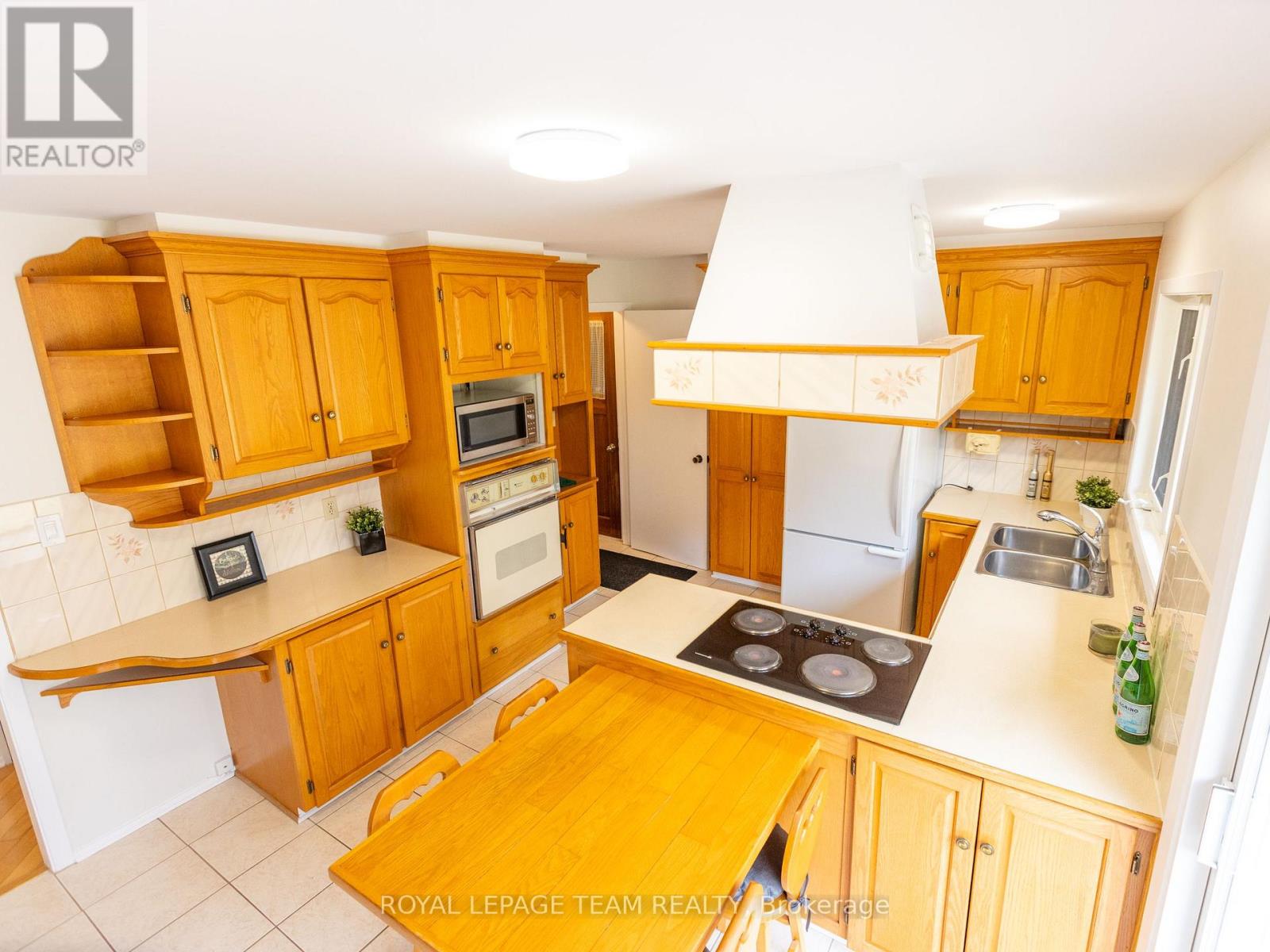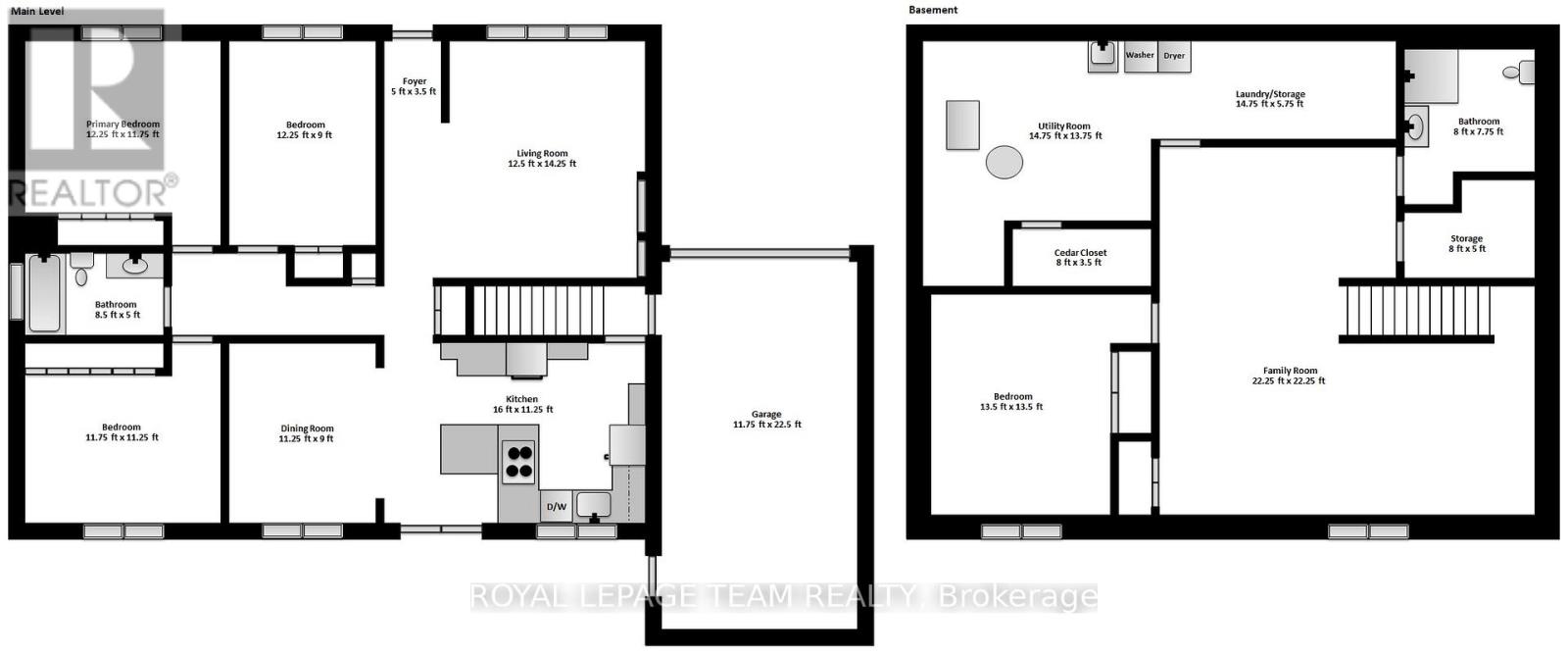1357 Plumber Avenue Ottawa, Ontario K1K 4B2
$669,900
SUNNY, spacious & well-maintained 3+1 bed, 2 bath DETACHED bungalow in sought-after Carson Grove. Gleaming WOOD floors throughout the living spaces featuring a cozy stone gas FIREPLACE in the living room. The well-equipped kitchen boasts lots of cupboard space, a breakfast nook and overlooks the generously sized patio with views of the private, FENCED backyard abutting a mature tree canopy behind! Convenient attached garage with inside entry and backyard access. Side door leads to the FINISHED basement that provides a great potential IN-LAW SUITE with its large family rm, den/home office space, workshop/laundry rm, bathroom & additional bdr. Many renovations: Roof 10, windows 11, A/C 18, newer soffits/eaves, interlock driveway/walkway/patio, freshly painted & more. Move-in ready! Steps to cherished Ken Steele Park & Carson Grove Park. Close to numerous restaurants & shopping at Gloucester Centre, Cdn Tire, Costco along Ogilvie Rd as well as St-Laurent Shopping Centre, Montfort Hospital & Collège La Cité. Quick access to public transit. OPEN HOUSES Sat/Sun May 3 & 4, 2-4pm. (id:19720)
Property Details
| MLS® Number | X12118946 |
| Property Type | Single Family |
| Community Name | 3505 - Carson Meadows |
| Amenities Near By | Public Transit, Schools |
| Community Features | Community Centre |
| Equipment Type | None |
| Parking Space Total | 4 |
| Rental Equipment Type | None |
| Structure | Patio(s), Shed |
Building
| Bathroom Total | 2 |
| Bedrooms Above Ground | 3 |
| Bedrooms Below Ground | 1 |
| Bedrooms Total | 4 |
| Amenities | Fireplace(s) |
| Appliances | Garage Door Opener Remote(s), Water Meter, Cooktop, Dishwasher, Dryer, Hood Fan, Microwave, Oven, Washer, Window Coverings, Two Refrigerators |
| Architectural Style | Bungalow |
| Basement Development | Finished |
| Basement Type | Full (finished) |
| Construction Style Attachment | Detached |
| Cooling Type | Central Air Conditioning |
| Exterior Finish | Hardboard |
| Fire Protection | Smoke Detectors |
| Fireplace Present | Yes |
| Fireplace Total | 1 |
| Foundation Type | Poured Concrete |
| Heating Fuel | Natural Gas |
| Heating Type | Forced Air |
| Stories Total | 1 |
| Size Interior | 1,100 - 1,500 Ft2 |
| Type | House |
| Utility Water | Municipal Water |
Parking
| Attached Garage | |
| Garage | |
| Inside Entry |
Land
| Acreage | No |
| Fence Type | Fully Fenced, Fenced Yard |
| Land Amenities | Public Transit, Schools |
| Sewer | Sanitary Sewer |
| Size Depth | 100 Ft |
| Size Frontage | 58 Ft |
| Size Irregular | 58 X 100 Ft |
| Size Total Text | 58 X 100 Ft |
| Zoning Description | R1o |
Rooms
| Level | Type | Length | Width | Dimensions |
|---|---|---|---|---|
| Basement | Bathroom | 2.44 m | 2.34 m | 2.44 m x 2.34 m |
| Basement | Utility Room | 4.47 m | 4.19 m | 4.47 m x 4.19 m |
| Basement | Family Room | 6.81 m | 6.81 m | 6.81 m x 6.81 m |
| Basement | Bedroom 4 | 4.11 m | 4.11 m | 4.11 m x 4.11 m |
| Main Level | Foyer | 1.62 m | 1.06 m | 1.62 m x 1.06 m |
| Main Level | Living Room | 4.37 m | 3.61 m | 4.37 m x 3.61 m |
| Main Level | Dining Room | 3.38 m | 2.74 m | 3.38 m x 2.74 m |
| Main Level | Kitchen | 4.88 m | 2.74 m | 4.88 m x 2.74 m |
| Main Level | Primary Bedroom | 3.76 m | 3.61 m | 3.76 m x 3.61 m |
| Main Level | Bedroom 2 | 3.76 m | 3.61 m | 3.76 m x 3.61 m |
| Main Level | Bedroom 3 | 3.58 m | 2.74 m | 3.58 m x 2.74 m |
| Main Level | Bathroom | 2.44 m | 1.52 m | 2.44 m x 1.52 m |
| Ground Level | Other | 5.48 m | 4.81 m | 5.48 m x 4.81 m |
https://www.realtor.ca/real-estate/28248492/1357-plumber-avenue-ottawa-3505-carson-meadows
Contact Us
Contact us for more information
Eric Ritterrath
Broker
www.notablehomes.ca/
www.facebook.com/eric.ritterrath
www.linkedin.com/in/eric-ritterrath-94a44321/
1723 Carling Avenue, Suite 1
Ottawa, Ontario K2A 1C8
(613) 725-1171
(613) 725-3323



























