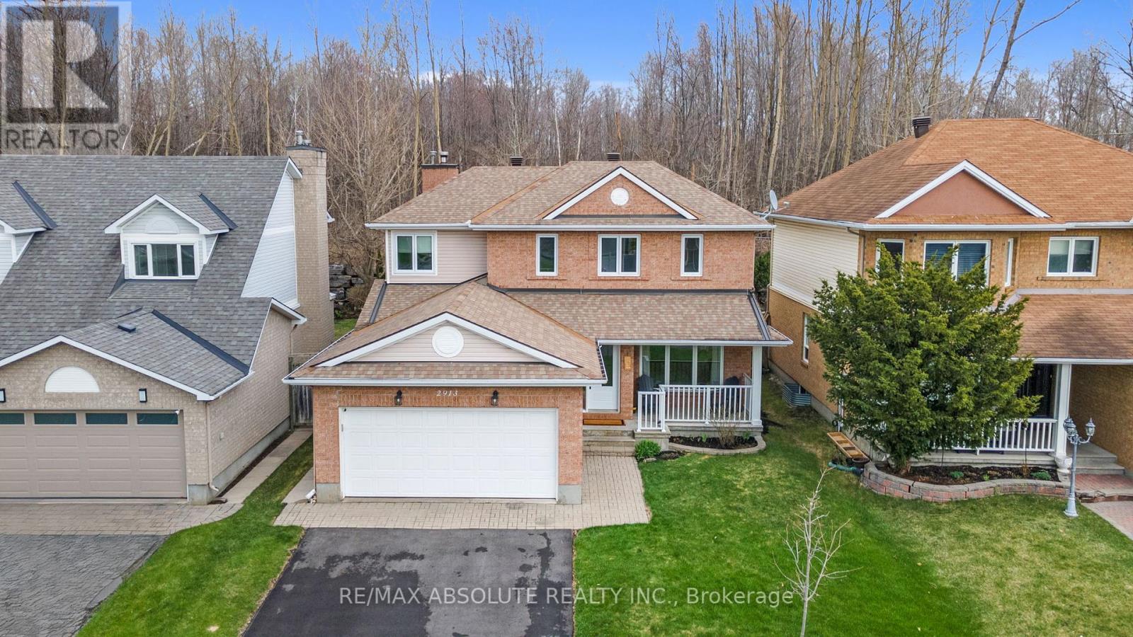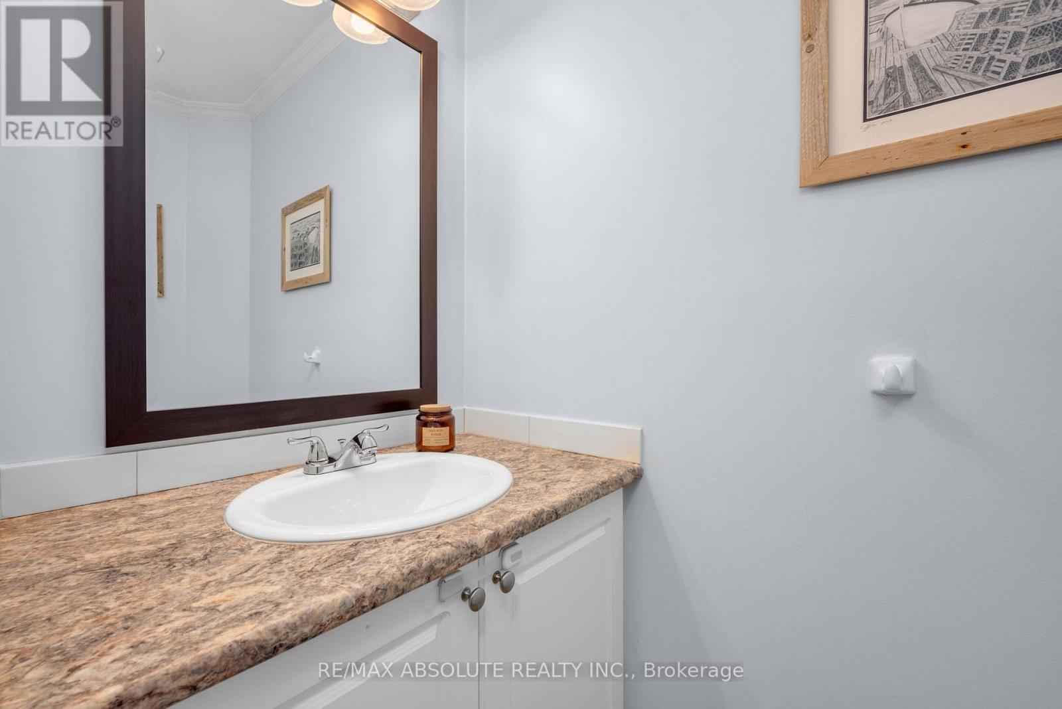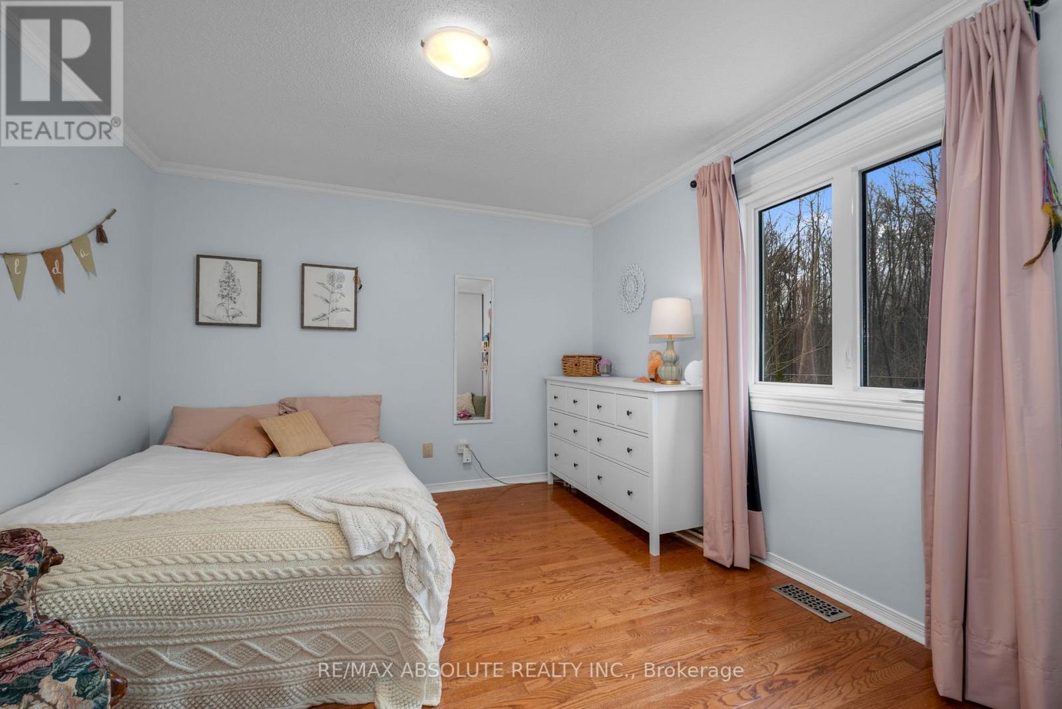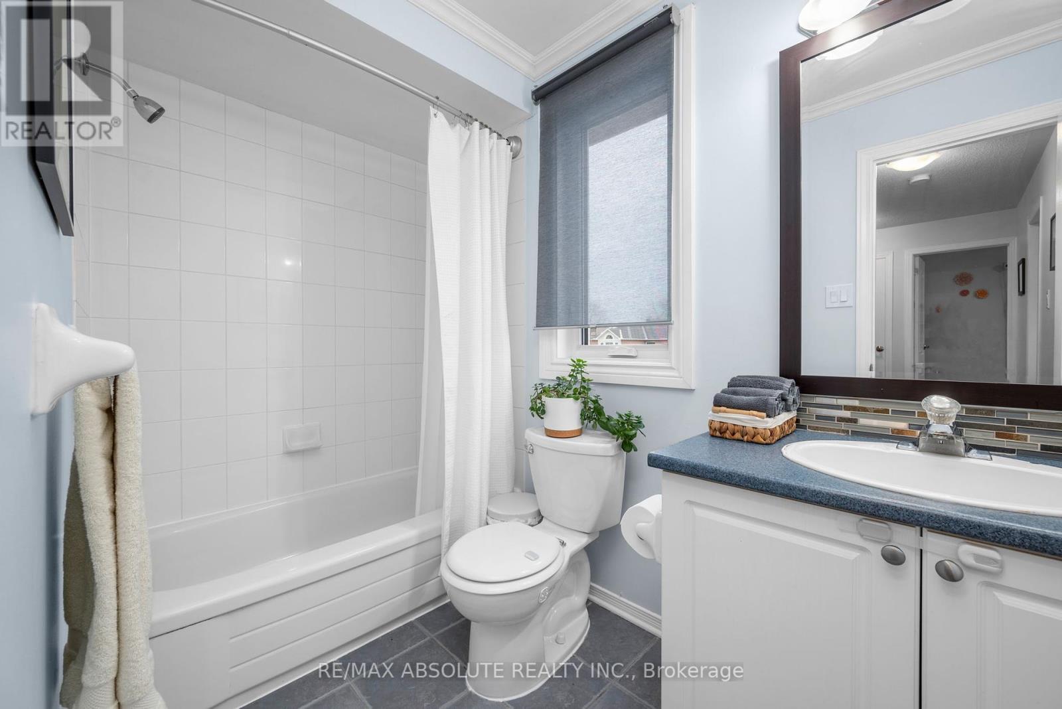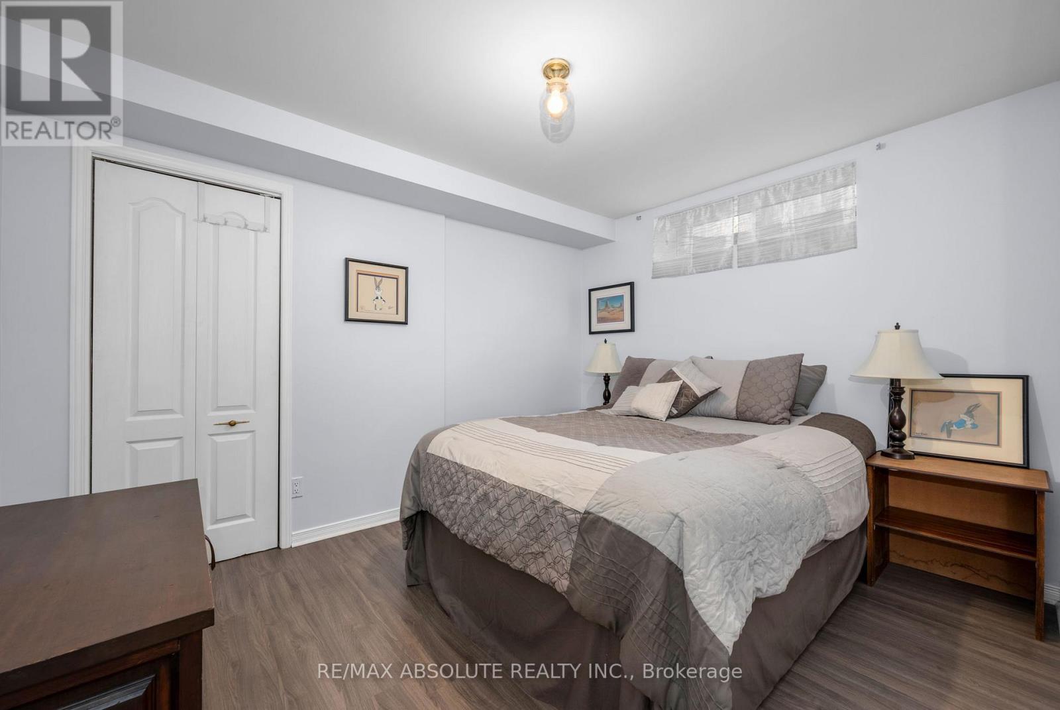2913 Sable Ridge Drive Ottawa, Ontario K1T 3R9
$899,900
Located in sought-after Upper Hunt Club, this 3+1 bedroom, 4-bathroom home offers space, comfort, and privacy. Sitting on a premium lot backing onto the Conroy Pit, enjoy peaceful views and no rear neighbours.The main floor features hardwood floors, a formal living and dining room, a large eat-in kitchen with plenty of cabinet and counter space, and a cozy family room with wood burning fireplace. A convenient main-floor laundry room is located next to the double-car garage offering 100A garage sub-panel (E/V ready). Upstairs, you'll find a spacious primary bedroom with walk-in closet and 4-piece ensuite, plus two additional bedrooms and a full bathroom.The finished lower level adds even more living space with a large rec room, a 3-piece bath, and a fourth bedroom, great for a home office or guest room. This home is the perfect balance of space, comfort, and location. Offering the best of both nature and city living, with easy access to parks, schools, shopping, airport and transit. The beautifully updated backyard offers rock retaining wall, interlock patio, newer deck & manicured gardens. Furnace (2008), and Hot Water Tank (2011). 24 hrs irrev on all offers. (id:19720)
Property Details
| MLS® Number | X12119661 |
| Property Type | Single Family |
| Community Name | 2608 - Upper Hunt Club |
| Features | Wooded Area, Carpet Free, Gazebo |
| Parking Space Total | 4 |
| Structure | Deck |
Building
| Bathroom Total | 4 |
| Bedrooms Above Ground | 3 |
| Bedrooms Below Ground | 1 |
| Bedrooms Total | 4 |
| Age | 31 To 50 Years |
| Amenities | Fireplace(s) |
| Appliances | Water Meter, Dishwasher, Dryer, Hood Fan, Stove, Washer, Window Coverings, Refrigerator |
| Basement Development | Finished |
| Basement Type | N/a (finished) |
| Construction Style Attachment | Detached |
| Cooling Type | Central Air Conditioning |
| Exterior Finish | Brick, Vinyl Siding |
| Fireplace Present | Yes |
| Fireplace Total | 1 |
| Flooring Type | Tile, Hardwood, Laminate |
| Foundation Type | Concrete |
| Half Bath Total | 1 |
| Heating Fuel | Natural Gas |
| Heating Type | Forced Air |
| Stories Total | 2 |
| Size Interior | 1,500 - 2,000 Ft2 |
| Type | House |
| Utility Water | Municipal Water |
Parking
| Attached Garage | |
| Garage | |
| Inside Entry |
Land
| Acreage | No |
| Fence Type | Fenced Yard |
| Landscape Features | Landscaped |
| Sewer | Sanitary Sewer |
| Size Depth | 115 Ft |
| Size Frontage | 44 Ft |
| Size Irregular | 44 X 115 Ft |
| Size Total Text | 44 X 115 Ft |
Rooms
| Level | Type | Length | Width | Dimensions |
|---|---|---|---|---|
| Second Level | Primary Bedroom | 5.38 m | 4.08 m | 5.38 m x 4.08 m |
| Second Level | Bathroom | 4.24 m | 1.75 m | 4.24 m x 1.75 m |
| Second Level | Bathroom | 2.69 m | 1.49 m | 2.69 m x 1.49 m |
| Second Level | Bedroom | 4.11 m | 3.35 m | 4.11 m x 3.35 m |
| Second Level | Bedroom 2 | 3.81 m | 3.04 m | 3.81 m x 3.04 m |
| Basement | Recreational, Games Room | 7.69 m | 3.27 m | 7.69 m x 3.27 m |
| Basement | Bathroom | 2.87 m | 1.47 m | 2.87 m x 1.47 m |
| Basement | Bedroom | 3.55 m | 3.02 m | 3.55 m x 3.02 m |
| Basement | Utility Room | 6.75 m | 5.31 m | 6.75 m x 5.31 m |
| Main Level | Foyer | 1.82 m | 1.32 m | 1.82 m x 1.32 m |
| Main Level | Living Room | 4.69 m | 3.35 m | 4.69 m x 3.35 m |
| Main Level | Dining Room | 3.35 m | 3.02 m | 3.35 m x 3.02 m |
| Main Level | Kitchen | 3.09 m | 2.87 m | 3.09 m x 2.87 m |
| Main Level | Eating Area | 3.12 m | 2.81 m | 3.12 m x 2.81 m |
| Main Level | Family Room | 5.1 m | 3.42 m | 5.1 m x 3.42 m |
| Main Level | Laundry Room | 1.98 m | 1.57 m | 1.98 m x 1.57 m |
https://www.realtor.ca/real-estate/28249691/2913-sable-ridge-drive-ottawa-2608-upper-hunt-club
Contact Us
Contact us for more information

Joanne Goneau
Broker of Record
www.joannegoneau.com/
www.facebook.com/joannegoneauteam
31 Northside Road, Suite 102
Ottawa, Ontario K2H 8S1
(613) 721-5551
(613) 721-5556

Jordyn Reid-Stevenson
Broker
www.ottawaproperties.com/
31 Northside Road, Suite 102
Ottawa, Ontario K2H 8S1
(613) 721-5551
(613) 721-5556


