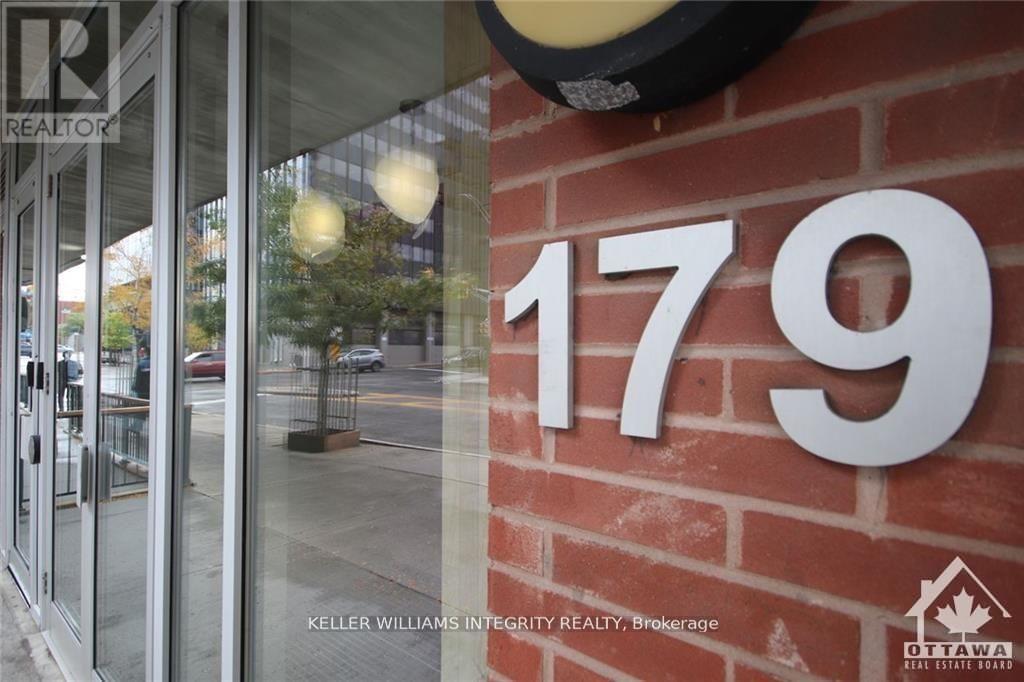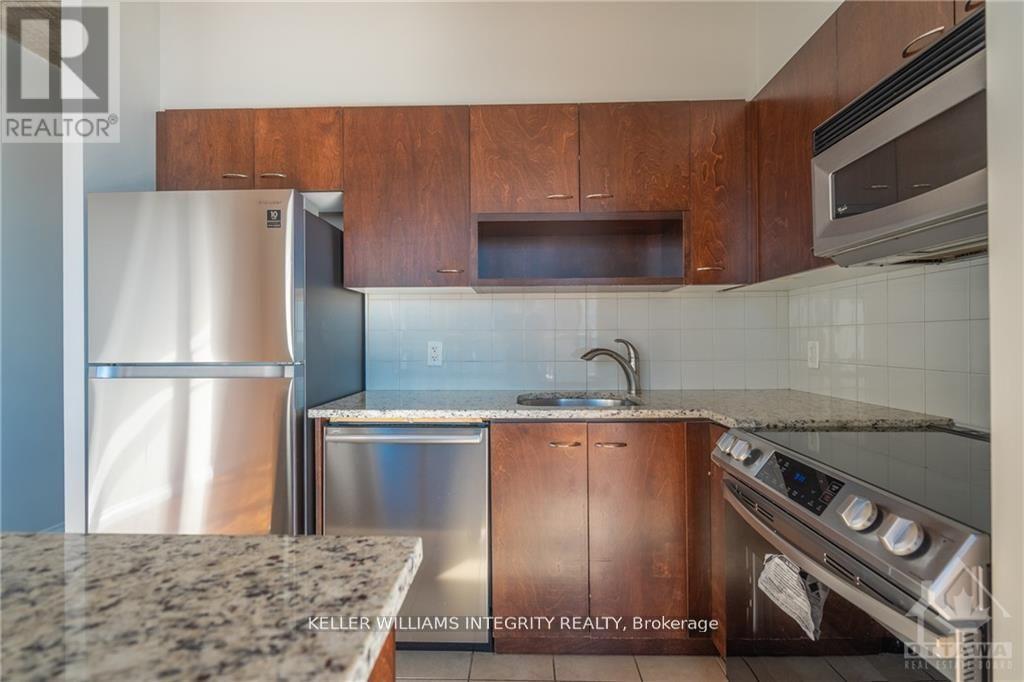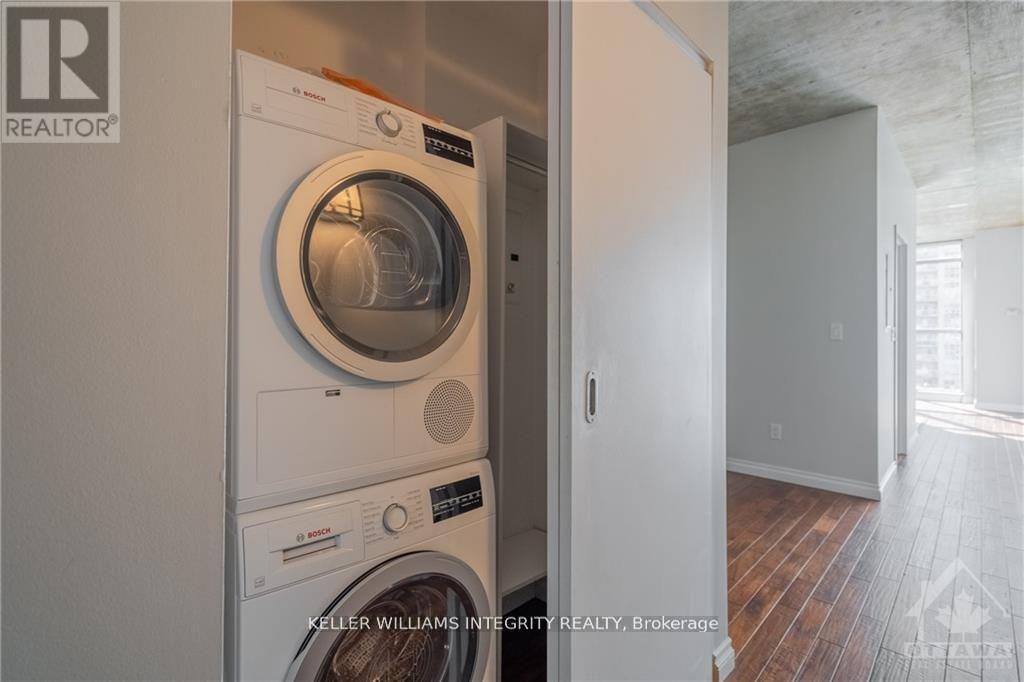1603 - 179 George Street Ottawa, Ontario K1N 1J8
$2,000 Monthly
Stunning 16th-Floor Corner Unit in Prime Lower Town. 740 Sq Ft + 107 Sq Ft Balcony! Bright & Spacious One-Bedroom + Den with breathtaking views through floor-to-ceiling south-facing windows, flooding the space with natural light all day long. Luxurious finishes: Granite countertops & stainless steel appliances; Elegant walnut flooring throughout; Underground parking; Private storage locker included; Convenient in-unit laundry. The modern, open concept design creates a functional living space, ideal for entertaining. BBQ area, reflection pool and party room located on the 2nd level. On-site building concierge and security. Steps to the city's finest shops, restaurants, museums, Parliament Hill, Ottawa University, the Rideau Centre, O-Train Station and the beautiful ByWard Market. GREAT savings as ALL utilities are included in the rent: hydro, heat, water and sewer, management, building insurance, party room and gym. Don't miss this rare opportunity to rent a sun-drenched, high-floor oasis with premium amenities and unbeatable convenience. (id:19720)
Property Details
| MLS® Number | X12121796 |
| Property Type | Single Family |
| Community Name | 4001 - Lower Town/Byward Market |
| Community Features | Pet Restrictions |
| Parking Space Total | 1 |
Building
| Bathroom Total | 1 |
| Bedrooms Above Ground | 1 |
| Bedrooms Total | 1 |
| Amenities | Storage - Locker |
| Appliances | Dishwasher, Dryer, Hood Fan, Stove, Washer, Refrigerator |
| Cooling Type | Central Air Conditioning |
| Exterior Finish | Brick, Concrete |
| Heating Fuel | Natural Gas |
| Heating Type | Forced Air |
| Size Interior | 700 - 799 Ft2 |
| Type | Apartment |
Parking
| Underground | |
| Garage |
Land
| Acreage | No |
Rooms
| Level | Type | Length | Width | Dimensions |
|---|---|---|---|---|
| Main Level | Primary Bedroom | 3.17 m | 9 m | 3.17 m x 9 m |
| Main Level | Living Room | 7.83 m | 3.38 m | 7.83 m x 3.38 m |
| Main Level | Dining Room | 7.83 m | 3.38 m | 7.83 m x 3.38 m |
| Main Level | Kitchen | 3.04 m | 1.92 m | 3.04 m x 1.92 m |
| Main Level | Den | 2.79 m | 2.48 m | 2.79 m x 2.48 m |
Contact Us
Contact us for more information

Helen Tang
Salesperson
www.helentang.ca/
www.facebook.com/HelenTangRealEstate/Â
2148 Carling Ave., Units 5 & 6
Ottawa, Ontario K2A 1H1
(613) 829-1818

Jing Fang Song
Salesperson
2148 Carling Ave., Units 5 & 6
Ottawa, Ontario K2A 1H1
(613) 829-1818


























