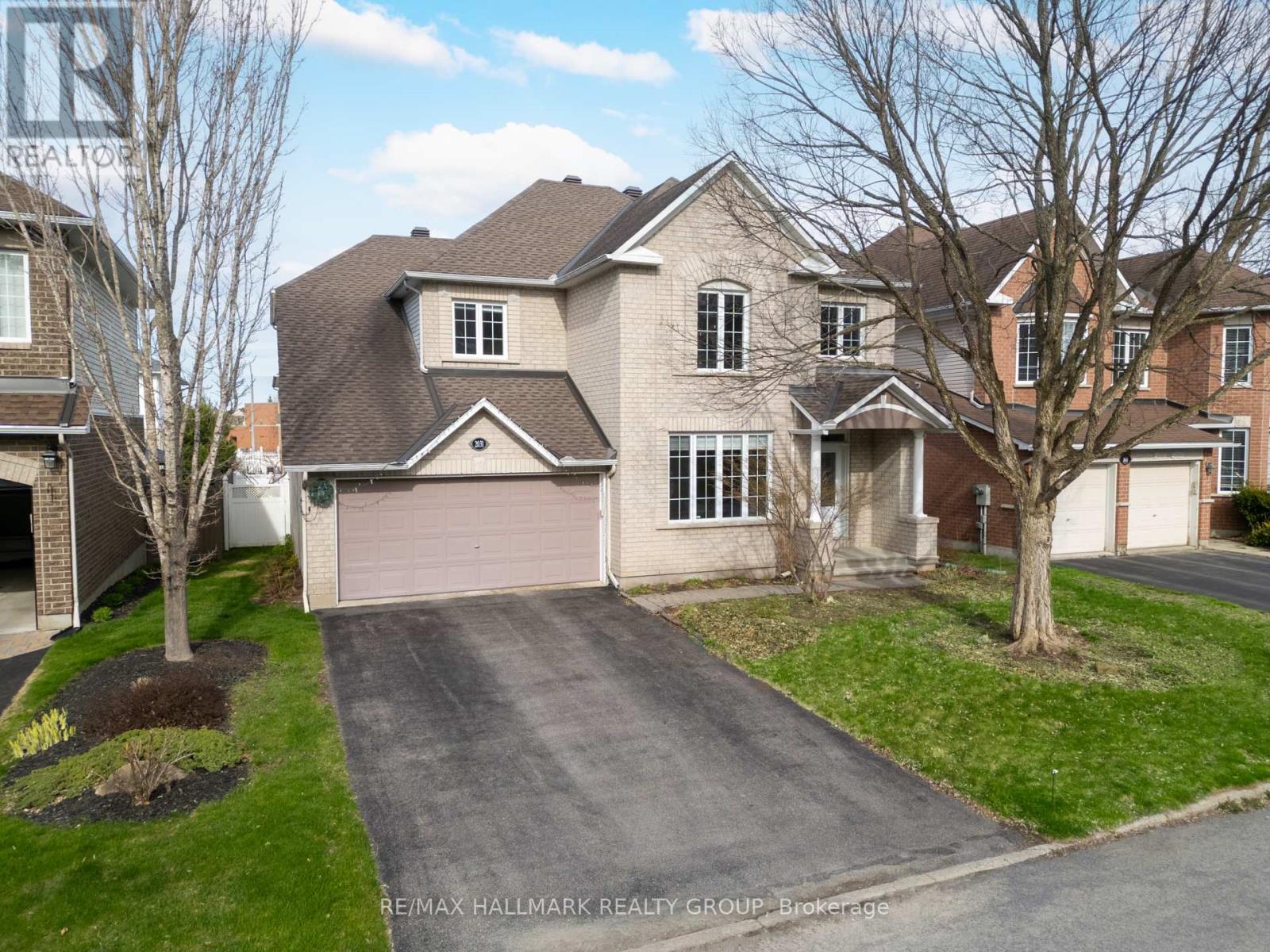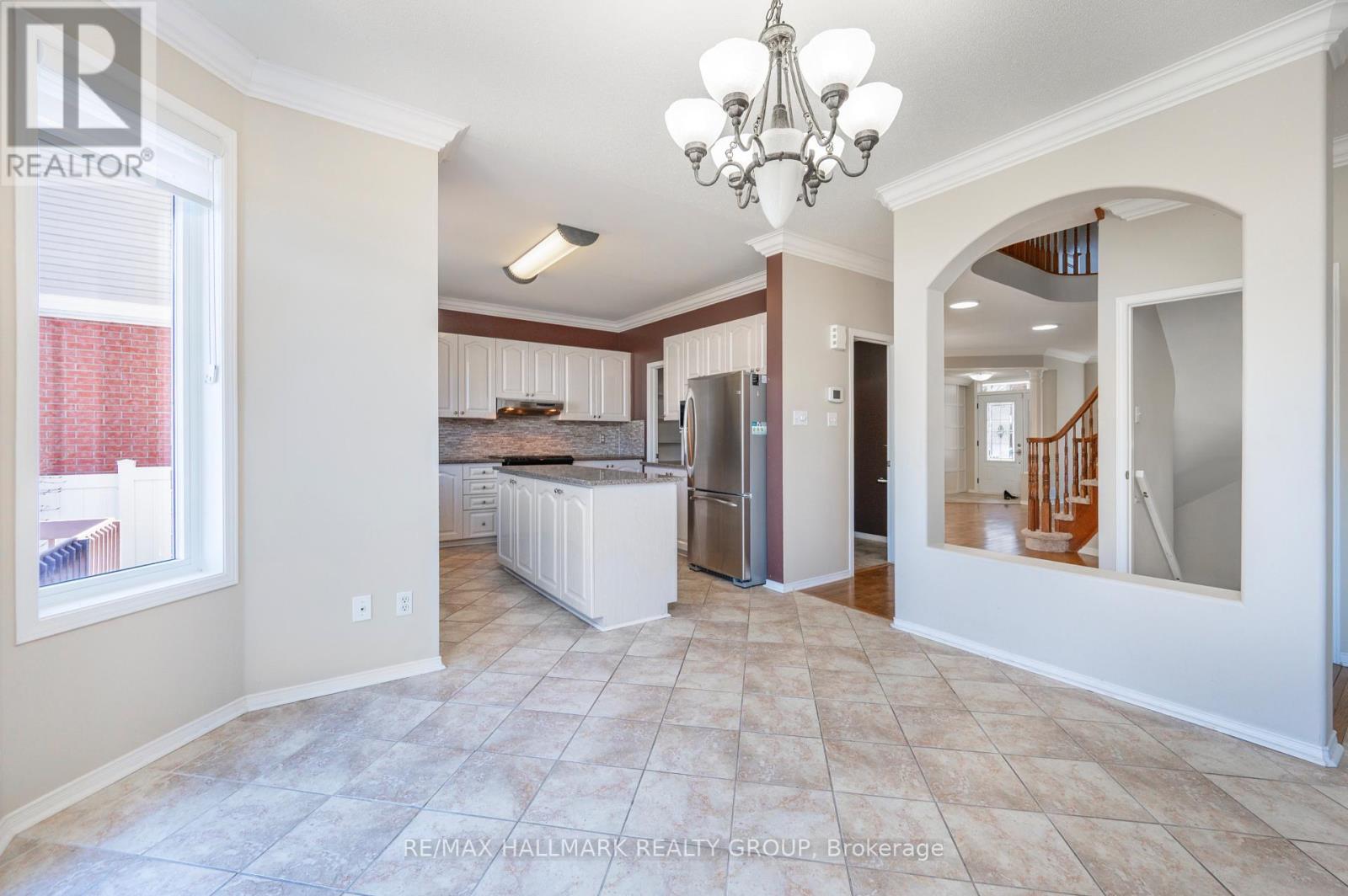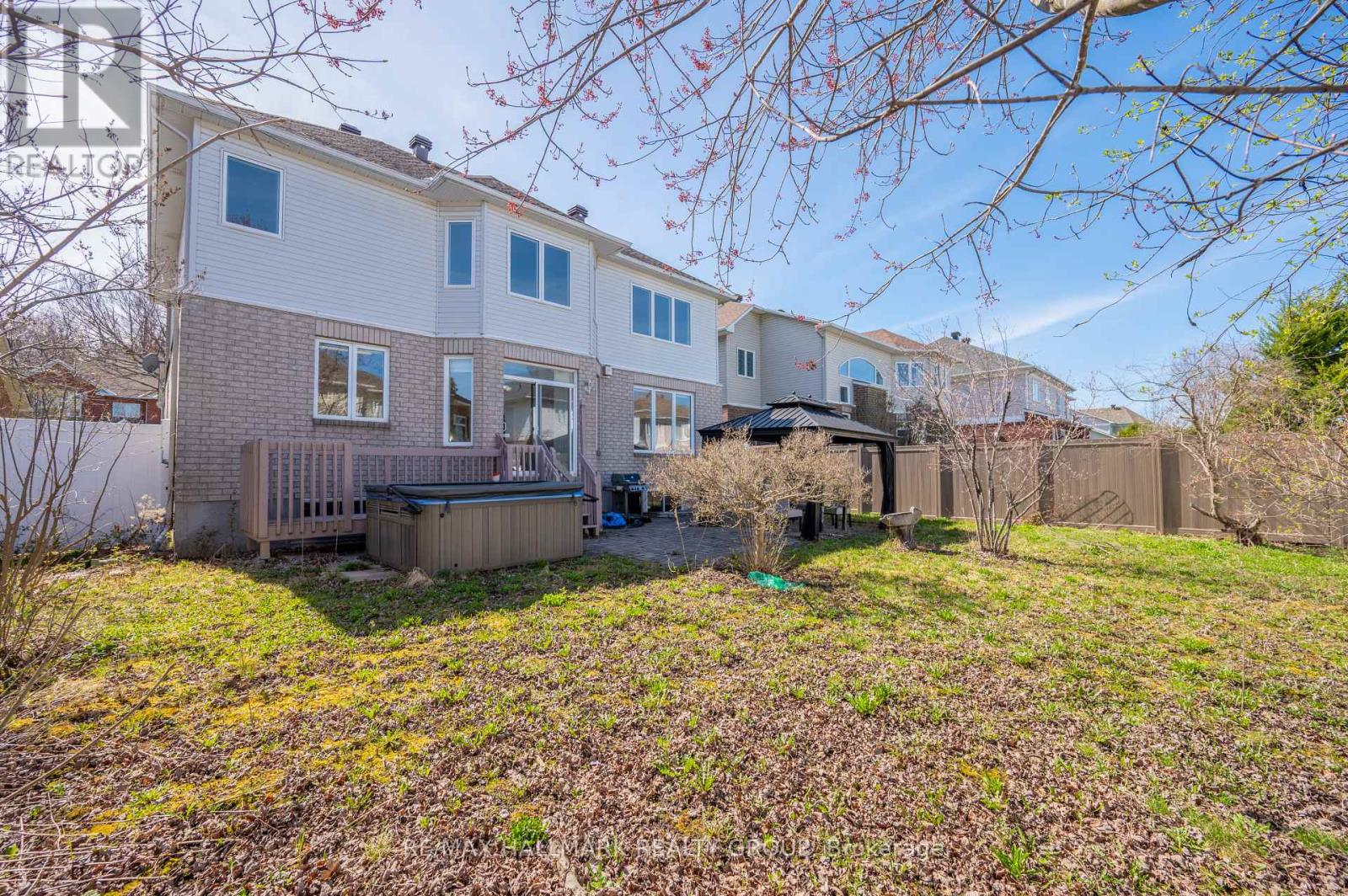2031 Silver Pines Crescent Ottawa, Ontario K1W 1J9
$975,000
Pride of Ownership in a Prime East Location !Welcome to this meticulously maintained 4+1 bedroom, 4-bathroom home, ideally situated in one of the most prestigious family-friendly neighborhoods in the South-West, known for its top-rated schools and unbeatable convenience. Just steps from L'école Le Prélude, and offering easy access to downtownonly 20 minutes to Rideau, 10 minutes to Innes Road amenities, and close to the new medical hub, Park & Ride, Mer Bleue Bog, and NCC trails.This modernized home is full of thoughtful upgrades and stylish finishes throughout. Carpet Free in all rooms, the home boasts crown moulding, gleaming hardwood floors on the main & on the second level, and high-quality new vinyl flooring in the fully finished lower level, which includes a spacious recreation room, guest bedroom, and full bathroom ideal for extended family or visitors.The upgraded kitchen is a standout, featuring tons of cabinetry, quartz countertops, a center island, modern faucet, and a walk-in pantry. The bright dinette opens onto a landscaped backyard with a patio leading to a 2020-built gazebo, a leisure spa, and a fully fenced yard, perfect for outdoor entertaining.The adjacent family room is bathed in natural light and anchored by a stunning 3-way gas fireplace.Upstairs, you'll find generously sized bedrooms, including a king-sized primary suite with double doors, crown moulding, and private access to a large ensuite featuring granite countertops and a glass shower. The main bathroom has also been completely revamped with quartz counters, a deep soaker tub, and stylish tile work.This home offers modern comfort, elegant design, and unmatched location, truly a rare find.Come see it for yourself & book your private tour today! (id:19720)
Property Details
| MLS® Number | X12121845 |
| Property Type | Single Family |
| Community Name | 2012 - Chapel Hill South - Orleans Village |
| Features | Carpet Free |
| Parking Space Total | 6 |
Building
| Bathroom Total | 4 |
| Bedrooms Above Ground | 5 |
| Bedrooms Total | 5 |
| Amenities | Fireplace(s) |
| Appliances | Water Heater, Garage Door Opener Remote(s), Water Meter, Dishwasher, Dryer, Hood Fan, Stove, Washer, Two Refrigerators |
| Basement Development | Finished |
| Basement Type | Full (finished) |
| Construction Style Attachment | Detached |
| Cooling Type | Central Air Conditioning, Air Exchanger |
| Exterior Finish | Brick, Aluminum Siding |
| Fireplace Present | Yes |
| Foundation Type | Poured Concrete |
| Half Bath Total | 1 |
| Heating Fuel | Natural Gas |
| Heating Type | Forced Air |
| Stories Total | 2 |
| Size Interior | 2,500 - 3,000 Ft2 |
| Type | House |
| Utility Water | Municipal Water |
Parking
| Attached Garage | |
| Garage |
Land
| Acreage | No |
| Sewer | Sanitary Sewer |
| Size Depth | 105 Ft ,2 In |
| Size Frontage | 52 Ft ,2 In |
| Size Irregular | 52.2 X 105.2 Ft |
| Size Total Text | 52.2 X 105.2 Ft |
| Zoning Description | Residential |
Contact Us
Contact us for more information
Ilham Chabi
Broker
www.ilhamchabi.com/
www.facebook.com/IlhamTheRealtor
610 Bronson Avenue
Ottawa, Ontario K1S 4E6
(613) 236-5959
(613) 236-1515
www.hallmarkottawa.com/

Koussei Kurbaj
Salesperson
www.teammakan.com/
610 Bronson Avenue
Ottawa, Ontario K1S 4E6
(613) 236-5959
(613) 236-1515
www.hallmarkottawa.com/
John Haddad
Salesperson
teammakan.com/
610 Bronson Avenue
Ottawa, Ontario K1S 4E6
(613) 236-5959
(613) 236-1515
www.hallmarkottawa.com/


















































