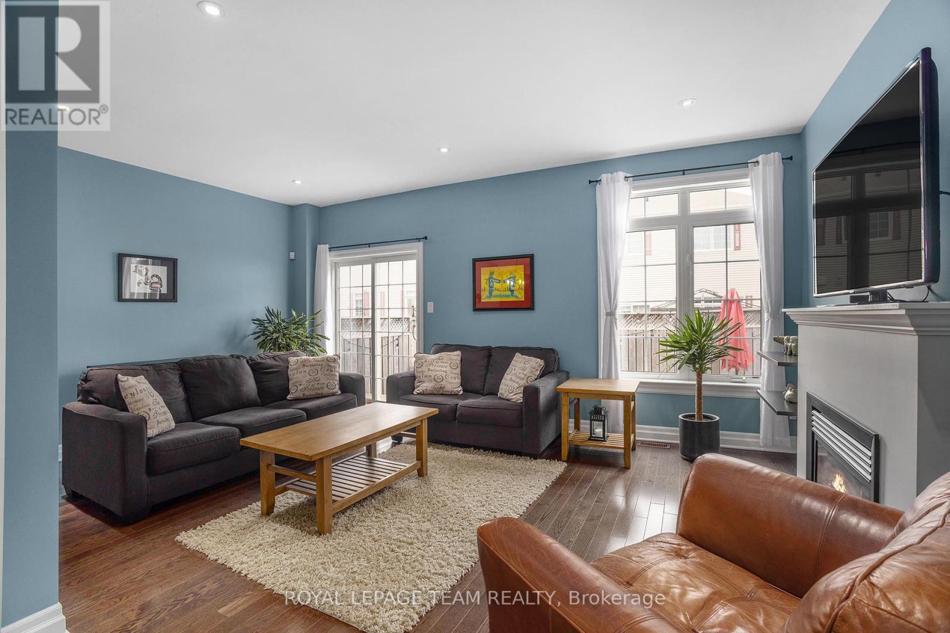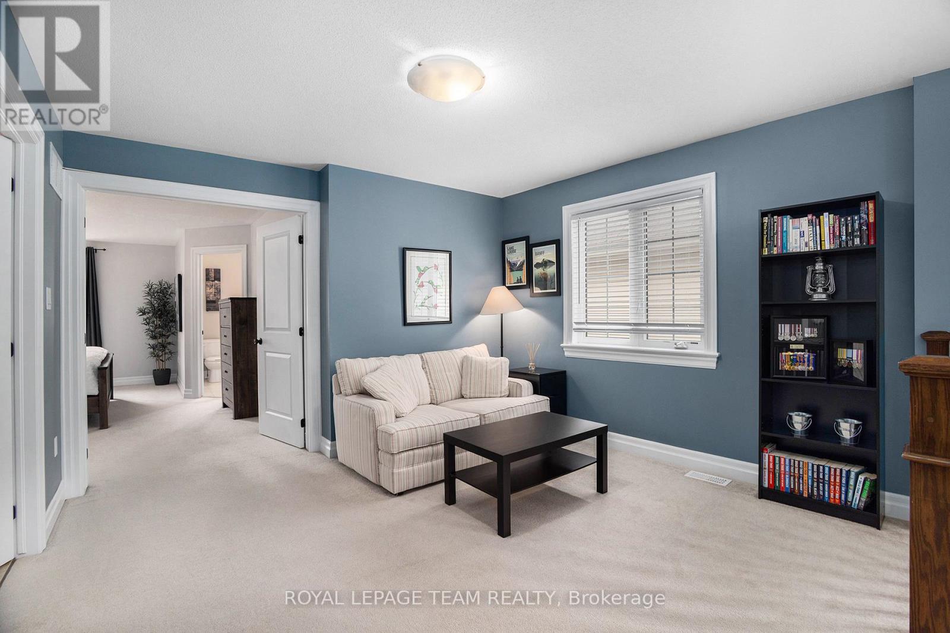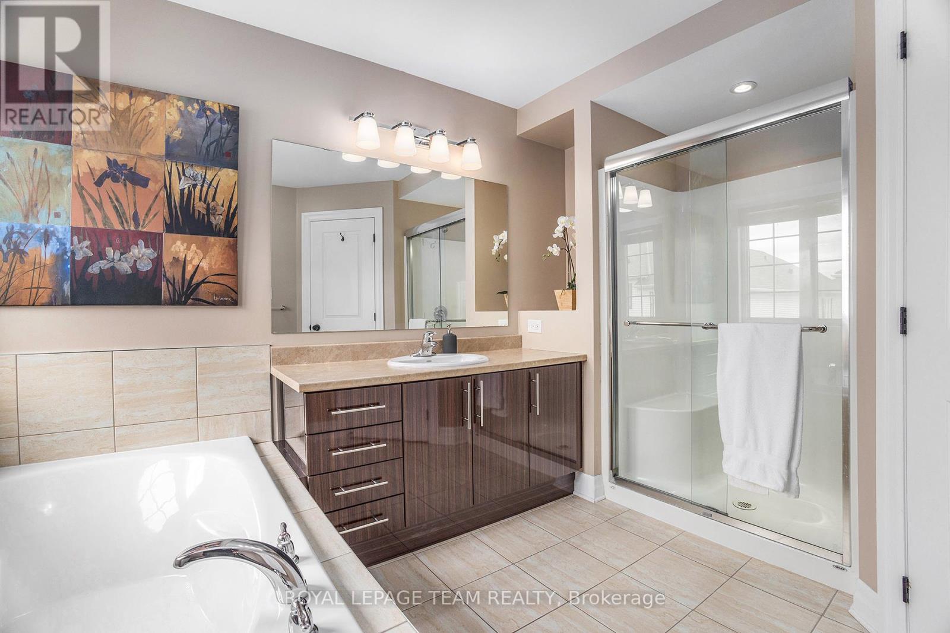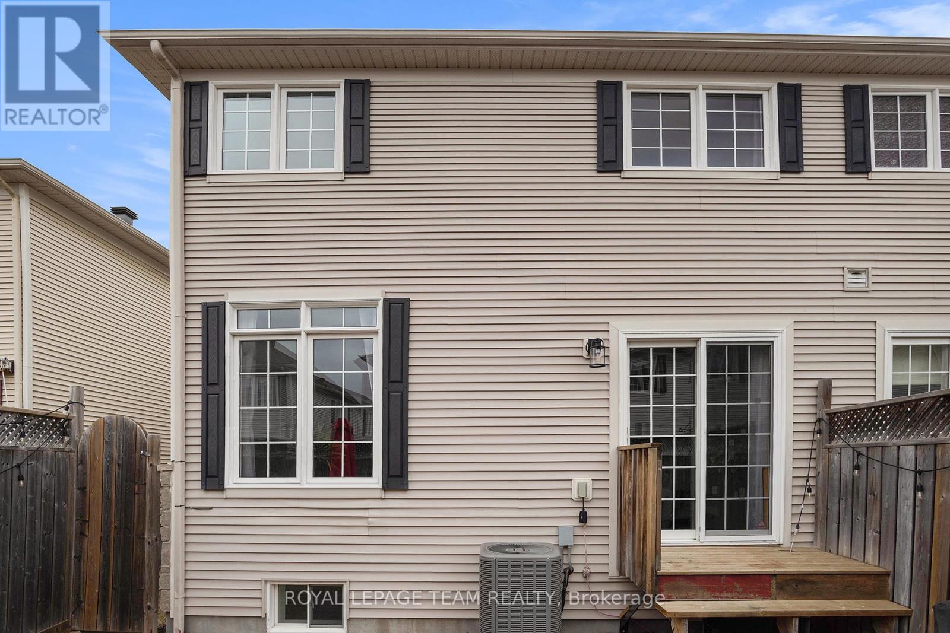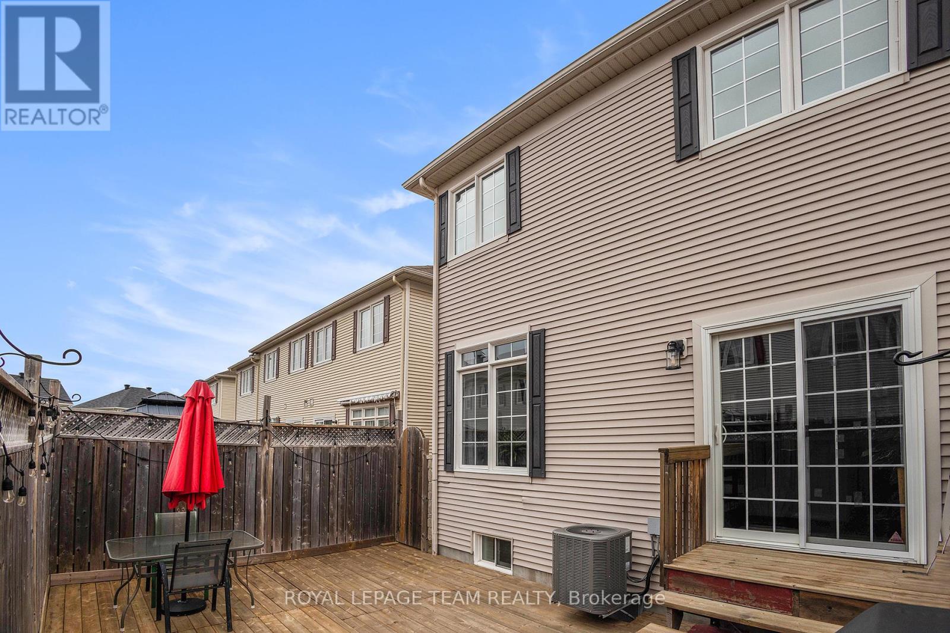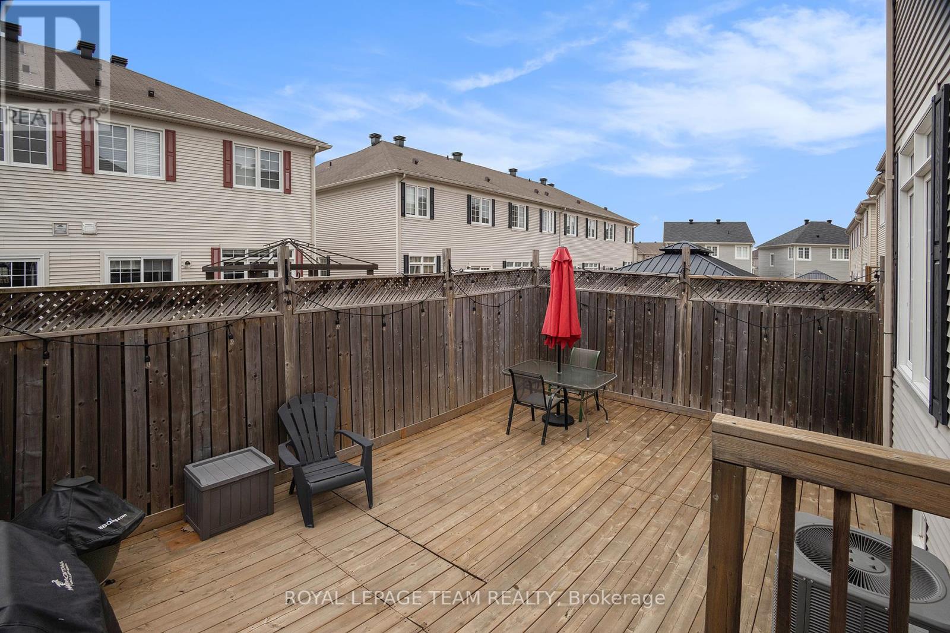115 Laramie Crescent Ottawa, Ontario K2J 0W8
$669,900
Situated in the highly desirable Stonebridge community, this meticulously maintained Monarch Greenboro model end-unit 3 bedroom/3bathroom townhome with 2180 square feet plus finished basement will impress the most discerning buyers. The main floor features generous-sized formal living room with fireplace, dining room, kitchen with ample counter space and cabinetry, and powder room. The second floor features a loft, laundry room, 3 spacious bedrooms, 4pc ensuite bathroom and 4pc bathroom. The basement offers a great space for a rec room, home gym, or play area. The private backyard is fully fenced with a deck. This fantastic home is within close proximity to shopping, restaurants, parks & and public transit. (id:19720)
Open House
This property has open houses!
2:00 pm
Ends at:4:00 pm
Property Details
| MLS® Number | X12097112 |
| Property Type | Single Family |
| Community Name | 7708 - Barrhaven - Stonebridge |
| Features | Flat Site, Dry |
| Parking Space Total | 3 |
Building
| Bathroom Total | 3 |
| Bedrooms Above Ground | 3 |
| Bedrooms Total | 3 |
| Amenities | Fireplace(s) |
| Appliances | Garage Door Opener Remote(s), Dishwasher, Dryer, Stove, Washer, Refrigerator |
| Basement Development | Finished |
| Basement Type | Full (finished) |
| Construction Style Attachment | Attached |
| Cooling Type | Central Air Conditioning |
| Exterior Finish | Aluminum Siding, Stone |
| Fireplace Present | Yes |
| Fireplace Total | 1 |
| Flooring Type | Hardwood |
| Foundation Type | Poured Concrete |
| Half Bath Total | 1 |
| Heating Fuel | Natural Gas |
| Heating Type | Forced Air |
| Stories Total | 2 |
| Size Interior | 1,500 - 2,000 Ft2 |
| Type | Row / Townhouse |
| Utility Water | Municipal Water |
Parking
| Attached Garage | |
| Garage |
Land
| Acreage | No |
| Sewer | Sanitary Sewer |
| Size Depth | 98 Ft ,4 In |
| Size Frontage | 23 Ft |
| Size Irregular | 23 X 98.4 Ft |
| Size Total Text | 23 X 98.4 Ft |
| Zoning Description | Residential |
Rooms
| Level | Type | Length | Width | Dimensions |
|---|---|---|---|---|
| Second Level | Bedroom 3 | 2.6 m | 3.8 m | 2.6 m x 3.8 m |
| Second Level | Laundry Room | 2 m | 1.6 m | 2 m x 1.6 m |
| Second Level | Bathroom | 2 m | 2.4 m | 2 m x 2.4 m |
| Second Level | Loft | 3.6 m | 6.9 m | 3.6 m x 6.9 m |
| Second Level | Primary Bedroom | 3.4 m | 5.1 m | 3.4 m x 5.1 m |
| Second Level | Bathroom | 2.5 m | 3.5 m | 2.5 m x 3.5 m |
| Second Level | Bedroom 2 | 2.9 m | 4.3 m | 2.9 m x 4.3 m |
| Basement | Recreational, Games Room | 5.4 m | 12.1 m | 5.4 m x 12.1 m |
| Ground Level | Foyer | 1.8 m | 7 m | 1.8 m x 7 m |
| Ground Level | Bathroom | 1.4 m | 1.3 m | 1.4 m x 1.3 m |
| Ground Level | Dining Room | 3.2 m | 4.7 m | 3.2 m x 4.7 m |
| Ground Level | Kitchen | 2.9 m | 3.8 m | 2.9 m x 3.8 m |
| Ground Level | Eating Area | 2.3 m | 3 m | 2.3 m x 3 m |
| Ground Level | Living Room | 5.6 m | 3.8 m | 5.6 m x 3.8 m |
https://www.realtor.ca/real-estate/28199160/115-laramie-crescent-ottawa-7708-barrhaven-stonebridge
Contact Us
Contact us for more information

Paula Riopelle
Salesperson
1723 Carling Avenue, Suite 1
Ottawa, Ontario K2A 1C8
(613) 725-1171
(613) 725-3323

Josh Batley
Salesperson
1723 Carling Avenue, Suite 1
Ottawa, Ontario K2A 1C8
(613) 725-1171
(613) 725-3323





