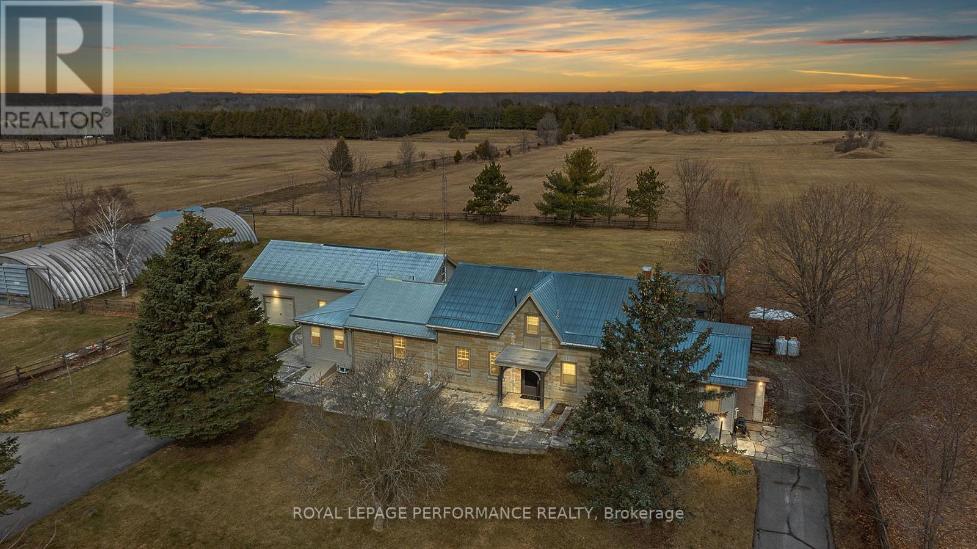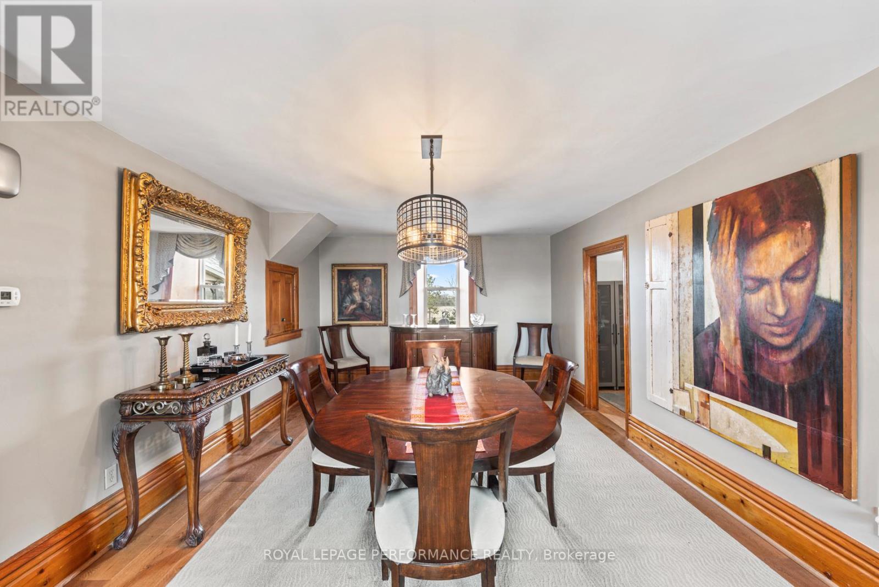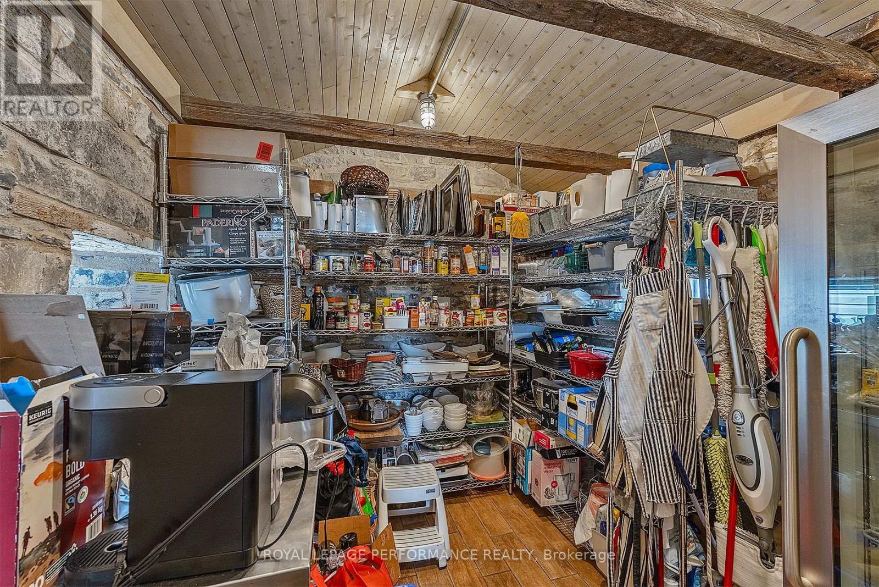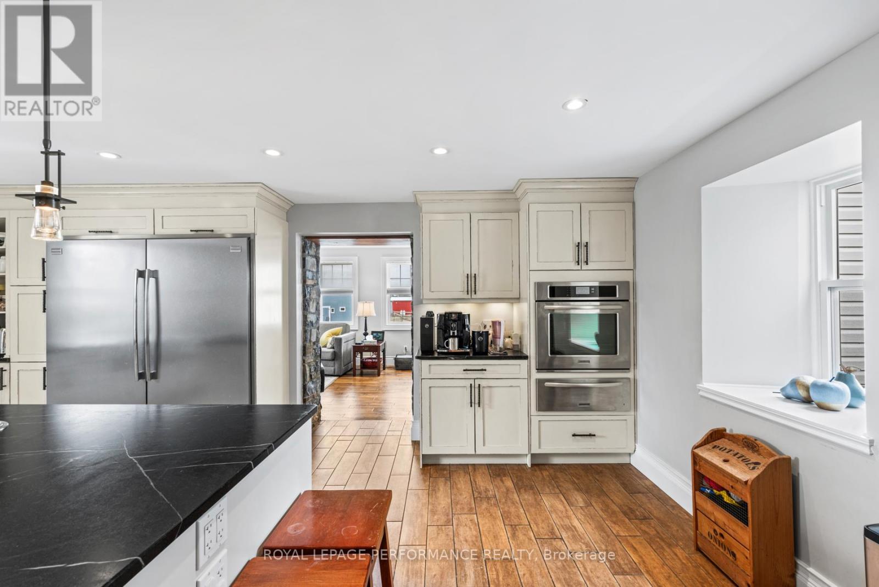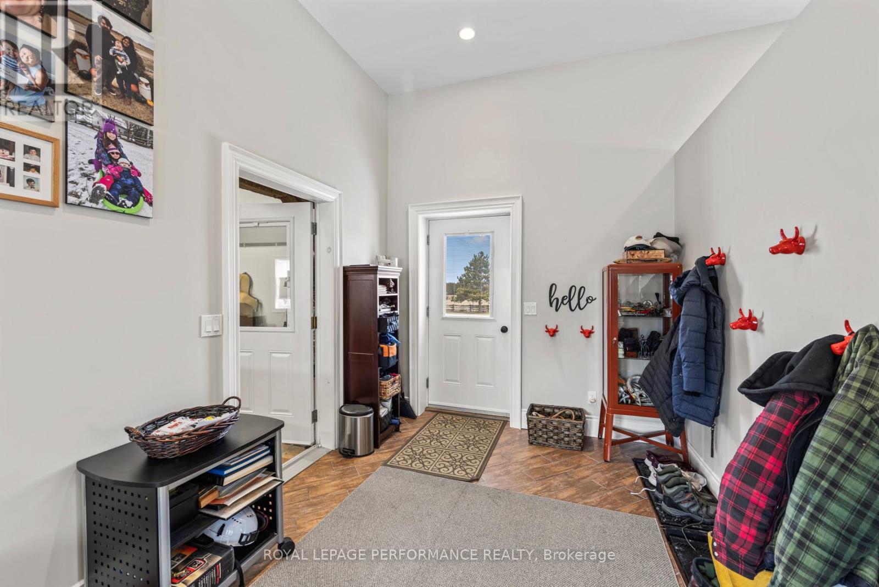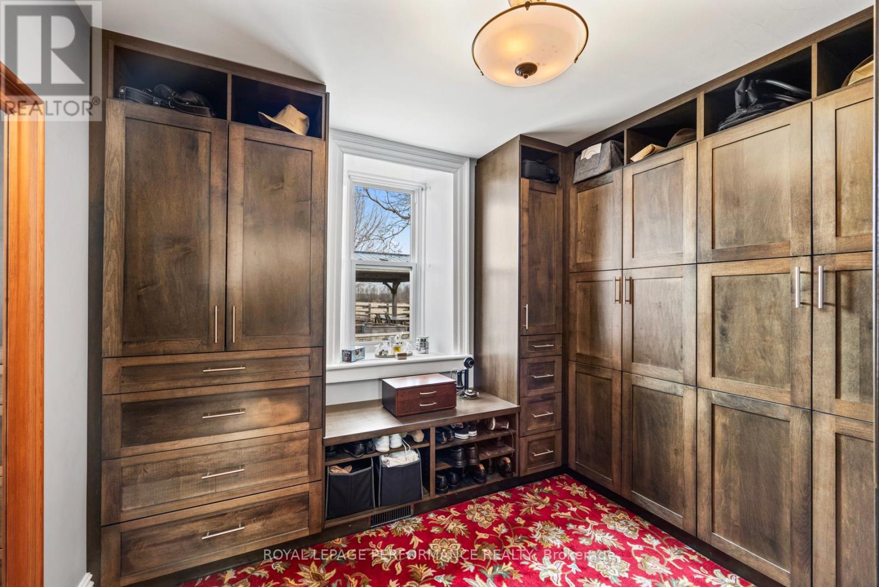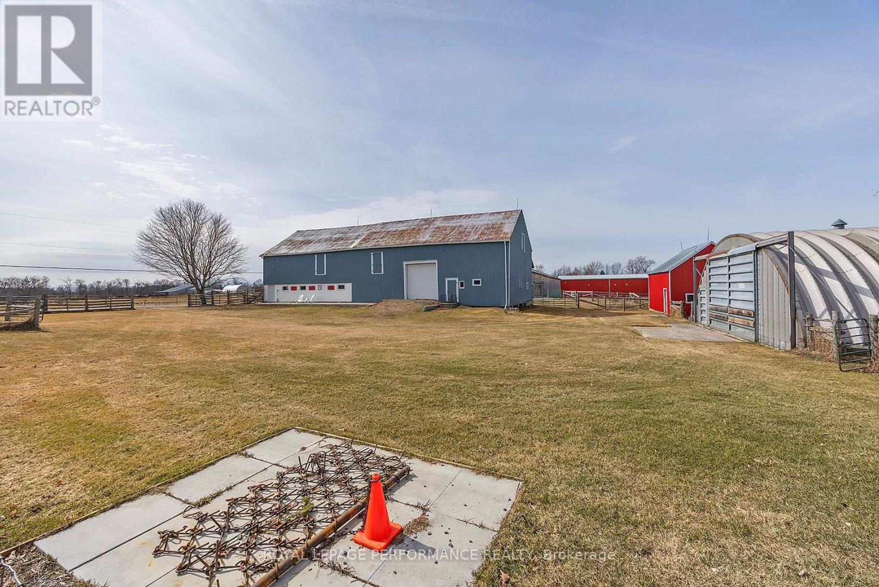363 Huffman Road Stone Mills, Ontario K0K 3N0
$2,199,900
This remarkable 196-acre farm, established in 1824, is located just 30 minutes north of Kingston on a year-round municipal road. As the first farm in the area, it has been continuously operated for over 200 years, originally by the founding family until 2010. Since then, the current owners have undertaken extensive renovations and upgrades to both the historic limestone farmhouse and the farms infrastructure, blending heritage charm with modern luxury. The spacious farmhouse features five bedrooms, three full bathrooms, and a separate granny flat with its own kitchen, laundry, furnace, and private entrances-ideal for multi-generational living. The home boasts hardwood and travertine flooring, two fully equipped kitchens with high-end appliances, custom cabinetry, soapstone and granite countertops, and large living spaces including a family room with built-in storage and a yoga studio in the converted garage. Agriculturally, the farm is fully organic, with 45 acres dedicated to hay production sold locally, pasture for finishing cattle, and a mature maple bush tapped for syrup using a dedicated sugar shack with professional CDL equipment. The property also harvests cedar poles for landscaping and fencing. A modern 40x80-foot insulated mushroom barn, built in 2021, supports organic mushroom cultivation with advanced incubation and fruiting rooms, composting systems, and potential greenhouse integration. Additional features include a 10 KW micro-fit solar installation with a Hydro-One contract until 2031, multiple barns, a 90-foot Quonset hut for equipment storage, two septic systems, and fully fenced pastures. The farm is a member of the Ontario Federation of Agriculture and generates diversified income from hay, pasture, mushroom production, and solar energy, making it a unique, sustainable, and income-producing property steeped in history. (id:19720)
Property Details
| MLS® Number | X12122127 |
| Property Type | Single Family |
| Community Name | 63 - Stone Mills |
| Features | Wooded Area, Flat Site, Solar Equipment, In-law Suite |
| Parking Space Total | 14 |
| Structure | Patio(s), Porch, Paddocks/corralls, Barn, Barn, Shed, Workshop, Outbuilding, Drive Shed |
Building
| Bathroom Total | 3 |
| Bedrooms Above Ground | 5 |
| Bedrooms Total | 5 |
| Age | 100+ Years |
| Amenities | Separate Electricity Meters |
| Appliances | Garage Door Opener Remote(s), Oven - Built-in, Range, Water Purifier, Water Softener, Water Treatment, Water Heater, Blinds, Dishwasher, Dryer, Freezer, Hood Fan, Oven, Stove, Washer, Refrigerator |
| Basement Type | Full |
| Construction Status | Insulation Upgraded |
| Construction Style Attachment | Detached |
| Cooling Type | Central Air Conditioning |
| Exterior Finish | Stone |
| Fireplace Fuel | Pellet |
| Fireplace Present | Yes |
| Fireplace Total | 2 |
| Fireplace Type | Stove |
| Foundation Type | Block, Stone |
| Heating Fuel | Propane |
| Heating Type | Forced Air |
| Stories Total | 2 |
| Size Interior | 3,500 - 5,000 Ft2 |
| Type | House |
Parking
| Detached Garage | |
| Garage |
Land
| Acreage | Yes |
| Fence Type | Fully Fenced |
| Landscape Features | Landscaped |
| Size Depth | 6652 Ft ,2 In |
| Size Frontage | 1064 Ft ,9 In |
| Size Irregular | 1064.8 X 6652.2 Ft ; Yes |
| Size Total Text | 1064.8 X 6652.2 Ft ; Yes|100+ Acres |
Rooms
| Level | Type | Length | Width | Dimensions |
|---|---|---|---|---|
| Second Level | Bedroom | 4.09 m | 4.29 m | 4.09 m x 4.29 m |
| Second Level | Bedroom 2 | 4.09 m | 3.12 m | 4.09 m x 3.12 m |
| Second Level | Bedroom 3 | 3.48 m | 3.23 m | 3.48 m x 3.23 m |
| Second Level | Bedroom 4 | 3.48 m | 3.15 m | 3.48 m x 3.15 m |
| Second Level | Bathroom | 2.54 m | 2.07 m | 2.54 m x 2.07 m |
| Basement | Other | 3.4 m | 4.52 m | 3.4 m x 4.52 m |
| Basement | Laundry Room | 2.28 m | 3.19 m | 2.28 m x 3.19 m |
| Main Level | Living Room | 4.12 m | 4.64 m | 4.12 m x 4.64 m |
| Main Level | Eating Area | 3.54 m | 6.28 m | 3.54 m x 6.28 m |
| Main Level | Foyer | 2.18 m | 4.6 m | 2.18 m x 4.6 m |
| Main Level | Dining Room | 3.86 m | 7.57 m | 3.86 m x 7.57 m |
| Main Level | Family Room | 3.33 m | 2.86 m | 3.33 m x 2.86 m |
| Main Level | Kitchen | 5.94 m | 6.64 m | 5.94 m x 6.64 m |
| Main Level | Pantry | 2.52 m | 2.25 m | 2.52 m x 2.25 m |
| Ground Level | Family Room | 6.22 m | 6.5 m | 6.22 m x 6.5 m |
| Ground Level | Other | 8.59 m | 6.5 m | 8.59 m x 6.5 m |
Utilities
| Cable | Available |
| Electricity | Installed |
https://www.realtor.ca/real-estate/28255631/363-huffman-road-stone-mills-stone-mills-63-stone-mills
Contact Us
Contact us for more information
Christopher Pelland
Salesperson
165 Pretoria Avenue
Ottawa, Ontario K1S 1X1
(613) 238-2801
(613) 238-4583


