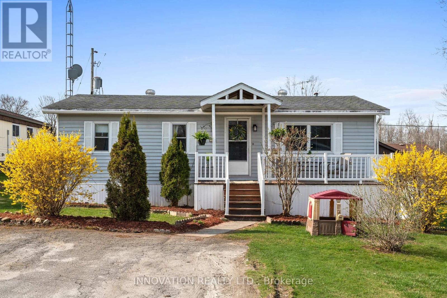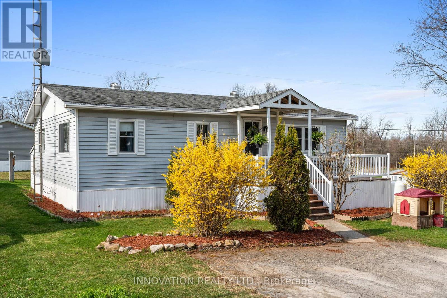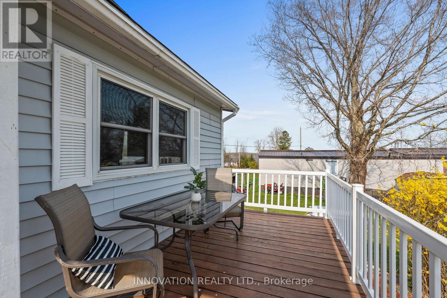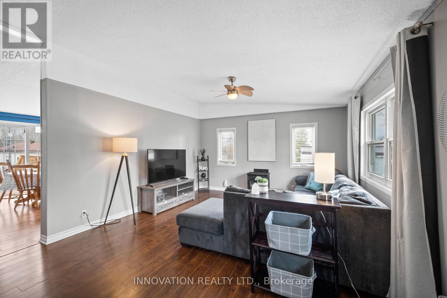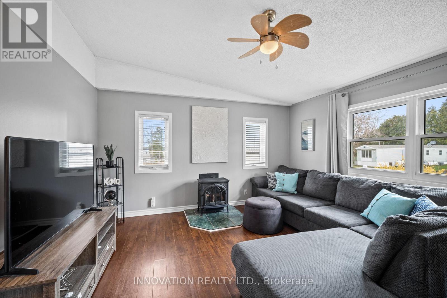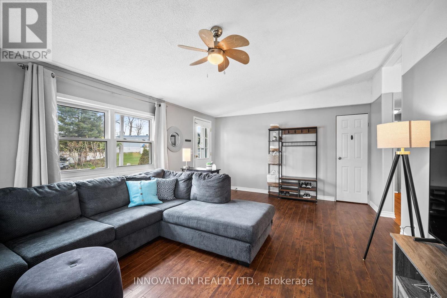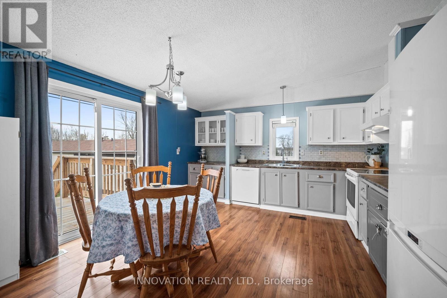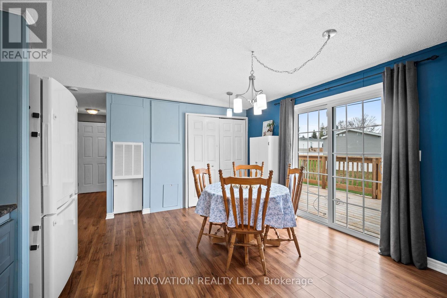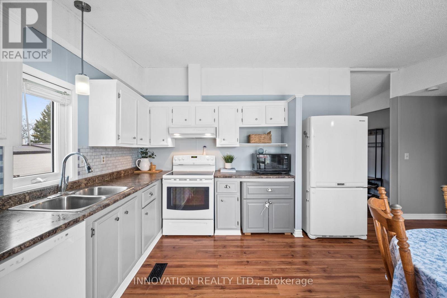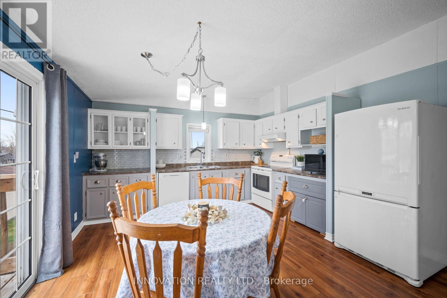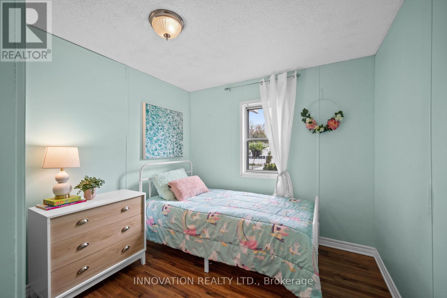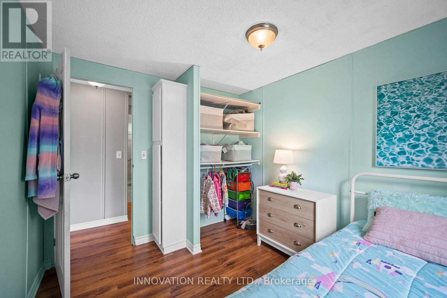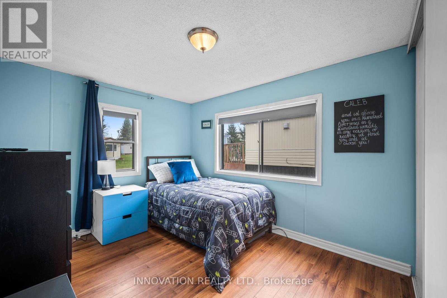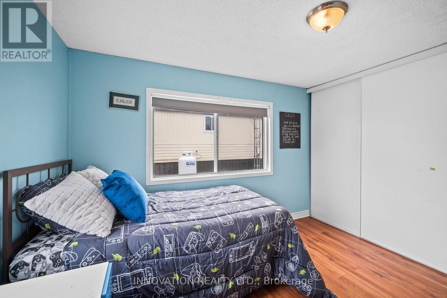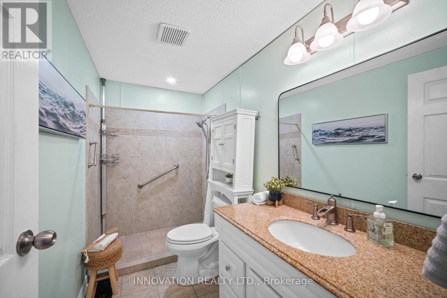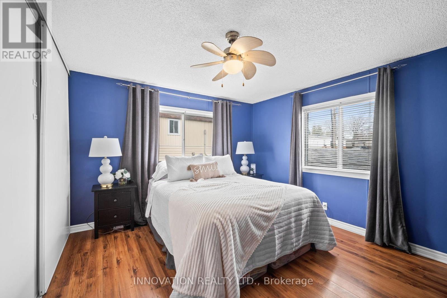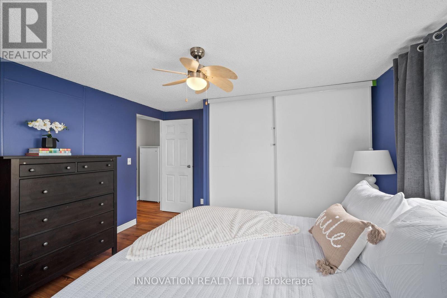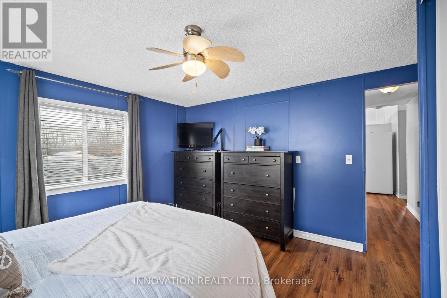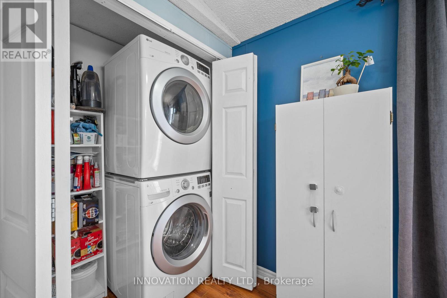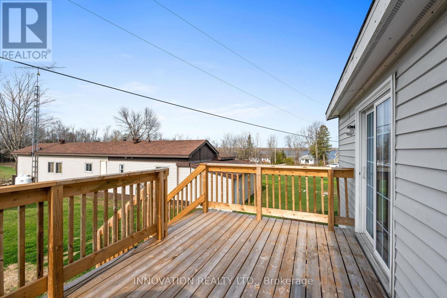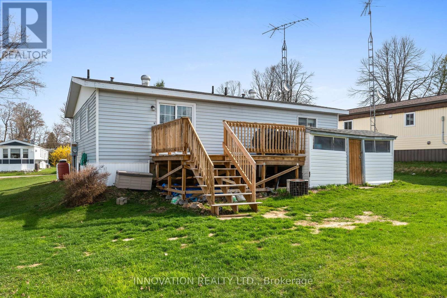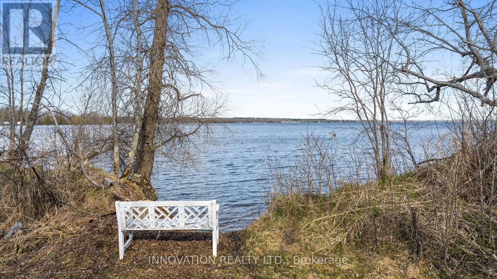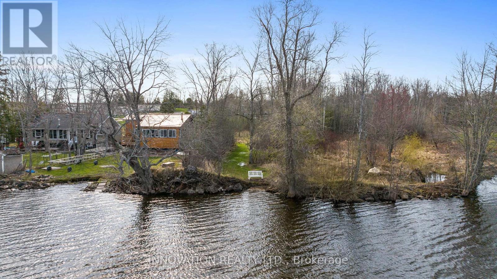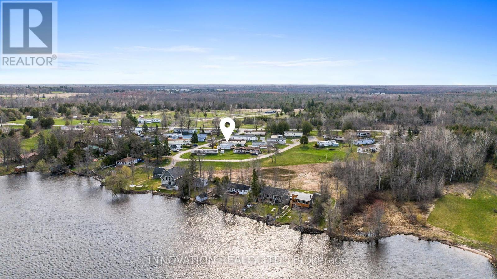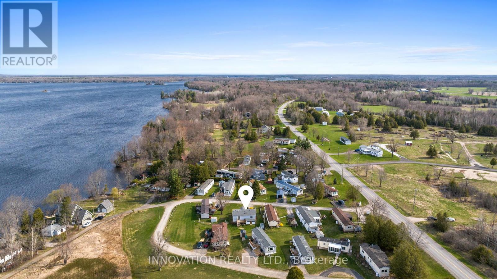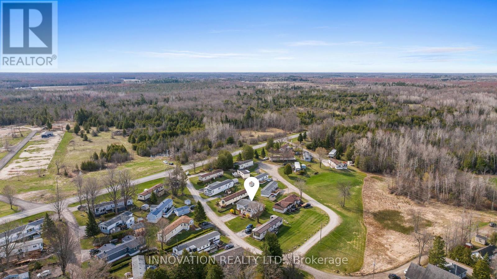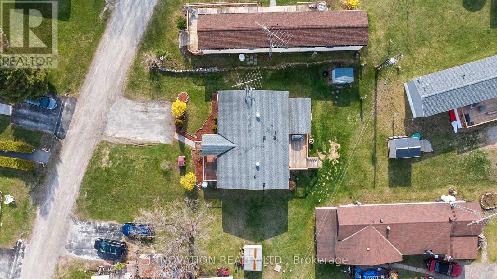215 Hillview Road Drummond/north Elmsley, Ontario K7H 3C8
$269,900
Welcome to this waterside 55+ community just minutes from Carleton Place. Situated on the shores of Mississippi Lake, this rare double wide with a 3-bedroom floor plan in Hillview Park offers an easy lifestyle community for 55+ adults looking for a low maintenance place to call home. Inside this carpet-free home, a spacious living area with cozy propane fireplace greets you. The large county kitchen with eat-in dining and lots of storage provides ample room for family meals as well as a convenient laundry area with full size washer and dryer. The large patio door leads out to the newly-built deck with tons of space for entertaining and grilling in the summer. The main bathroom is bright, with large walk-in shower and is close to the three bedrooms. The primary bedroom has a large closet and tons of natural light. Bedroom 2 is a great size and bedroom 3 is ideal for an office or extra guest room. The community boasts lake access and a beach area with great swimming. Park management must approve potential buyers, and all offers must reflect this condition. Land is leased. There is maintained access to the lake. Park fees are $561/mo. Common well, septic. Forced air electric heat/central air, propane fireplace. Square footage as per floorplan software. (id:19720)
Property Details
| MLS® Number | X12122330 |
| Property Type | Single Family |
| Community Name | 908 - Drummond N Elmsley (Drummond) Twp |
| Features | Open Space, Carpet Free |
| Parking Space Total | 2 |
| View Type | Lake View |
Building
| Bathroom Total | 1 |
| Bedrooms Above Ground | 3 |
| Bedrooms Total | 3 |
| Amenities | Fireplace(s) |
| Appliances | Water Heater, Dishwasher, Dryer, Hood Fan, Stove, Washer, Refrigerator |
| Architectural Style | Bungalow |
| Construction Style Attachment | Detached |
| Cooling Type | Central Air Conditioning |
| Exterior Finish | Vinyl Siding |
| Fireplace Present | Yes |
| Fireplace Total | 1 |
| Foundation Type | Concrete |
| Heating Fuel | Electric |
| Heating Type | Forced Air |
| Stories Total | 1 |
| Size Interior | 700 - 1,100 Ft2 |
| Type | House |
| Utility Water | Community Water System |
Parking
| No Garage |
Land
| Acreage | No |
| Sewer | Septic System |
Rooms
| Level | Type | Length | Width | Dimensions |
|---|---|---|---|---|
| Ground Level | Living Room | 5.59 m | 4.1 m | 5.59 m x 4.1 m |
| Ground Level | Kitchen | 4.88 m | 4.11 m | 4.88 m x 4.11 m |
| Ground Level | Bedroom 2 | 2.93 m | 4.11 m | 2.93 m x 4.11 m |
| Ground Level | Bedroom 3 | 2.66 m | 3.06 m | 2.66 m x 3.06 m |
| Ground Level | Primary Bedroom | 3.76 m | 2.1 m | 3.76 m x 2.1 m |
| Ground Level | Other | 4.68 m | 2.84 m | 4.68 m x 2.84 m |
| Ground Level | Bathroom | 1.54 m | 2.94 m | 1.54 m x 2.94 m |
Contact Us
Contact us for more information
Nancy Ceresia
Salesperson
8221 Campeau Drive Unit B
Kanata, Ontario K2T 0A2
(613) 755-2278
(613) 755-2279


