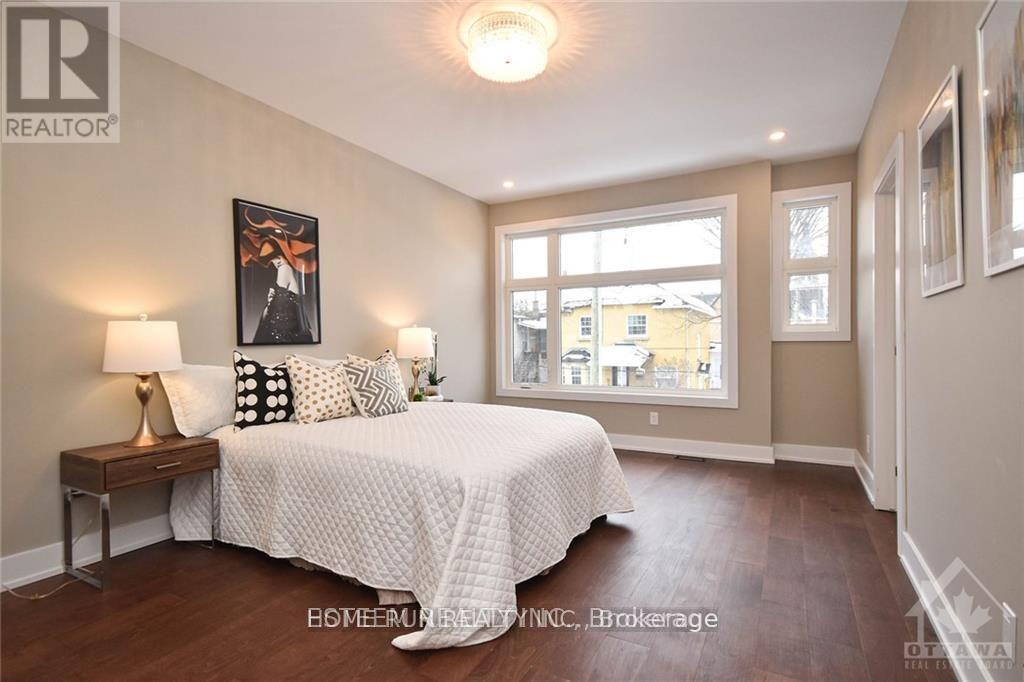A - 314 Cyr Avenue Ottawa, Ontario K1L 7N7
$3,100 Monthly
Ground and upper level of End-unit Townhouse for rent! Welcome to this nearly brand-new townhouse, gleaming hardwood floor and ceramic tiles throughout the unit. Spacious foyer welcomes you to the bright living area, kitchen with nice quartz countertops and high-end SS appliances.9 Feet Ceiling for both main and second levels. The upper level boasts decent master bedroom with walk-in closet and 4- pc ensuit, two other spacious bedrooms ,one 5-pcs bath as well laundry. Fenced backyard provides excellent privacy.Close to all amenities including shopping center, transport etc. Water and heat included in the rent. No pets, no smoking, no roommates. (id:19720)
Property Details
| MLS® Number | X12122550 |
| Property Type | Single Family |
| Community Name | 3404 - Vanier |
| Parking Space Total | 2 |
Building
| Bathroom Total | 6 |
| Bedrooms Above Ground | 3 |
| Bedrooms Total | 3 |
| Appliances | Garage Door Opener Remote(s), Water Heater |
| Construction Style Attachment | Attached |
| Cooling Type | Central Air Conditioning |
| Exterior Finish | Brick Facing |
| Fireplace Present | Yes |
| Foundation Type | Poured Concrete |
| Half Bath Total | 1 |
| Heating Fuel | Natural Gas |
| Heating Type | Forced Air |
| Stories Total | 2 |
| Type | Row / Townhouse |
| Utility Water | Municipal Water |
Parking
| Attached Garage | |
| Garage |
Land
| Acreage | No |
| Sewer | Sanitary Sewer |
Rooms
| Level | Type | Length | Width | Dimensions |
|---|---|---|---|---|
| Second Level | Primary Bedroom | Measurements not available | ||
| Second Level | Bedroom 2 | 3.68 m | 3.27 m | 3.68 m x 3.27 m |
| Second Level | Bedroom 3 | 3.98 m | 3.04 m | 3.98 m x 3.04 m |
| Second Level | Laundry Room | Measurements not available | ||
| Ground Level | Living Room | 5.3 m | 3.78 m | 5.3 m x 3.78 m |
| Ground Level | Kitchen | 5.3 m | 4.57 m | 5.3 m x 4.57 m |
| Ground Level | Dining Room | 5.48 m | 3.83 m | 5.48 m x 3.83 m |
https://www.realtor.ca/real-estate/28256406/a-314-cyr-avenue-ottawa-3404-vanier
Contact Us
Contact us for more information

Lei Zhan
Salesperson
1000 Innovation Dr, 5th Floor
Kanata, Ontario K2K 3E7
(613) 518-2008
(613) 800-3028




























