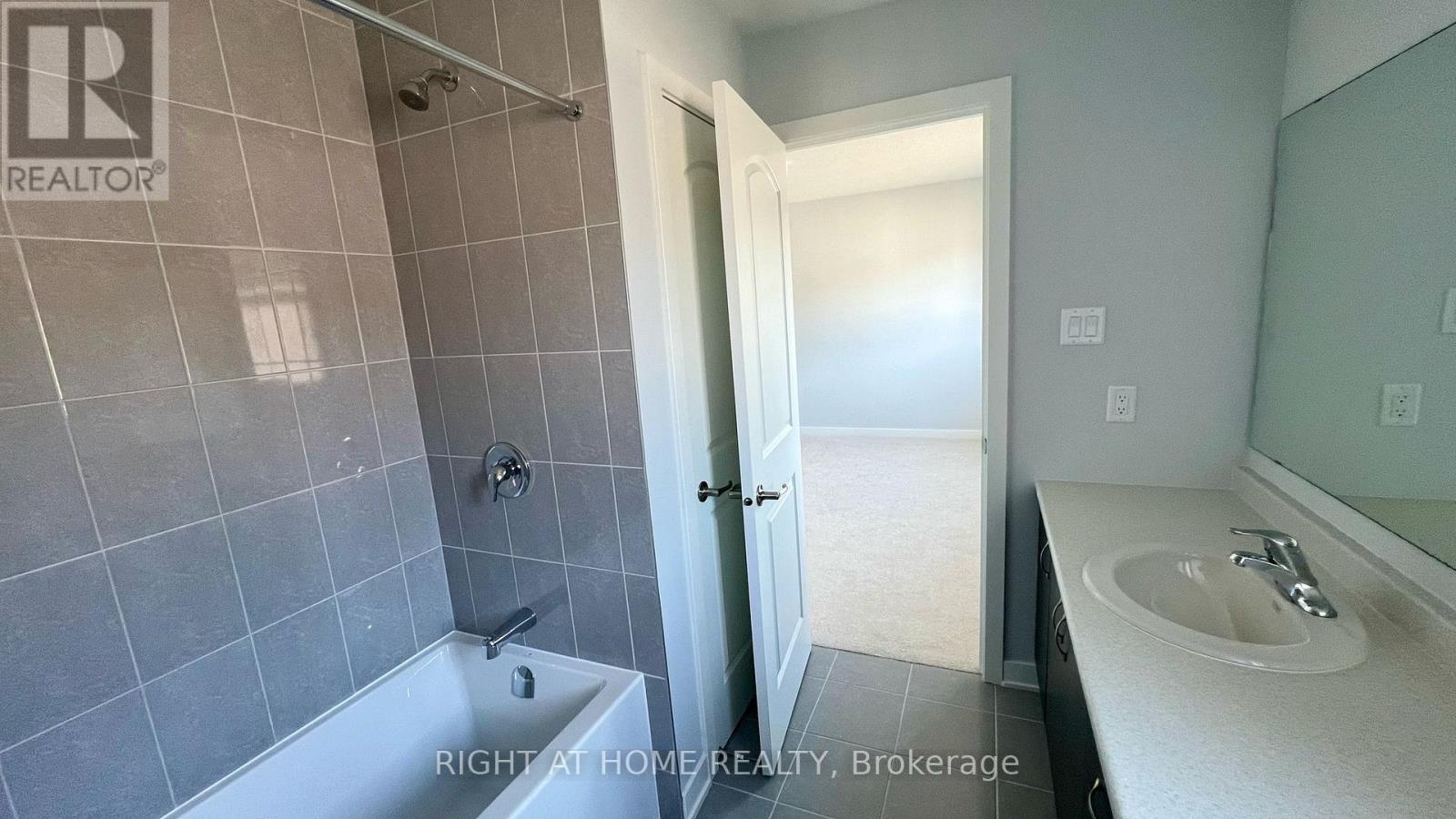638 Bronze Copper Crescent Ottawa, Ontario K0A 2Z0
$2,400 Monthly
Experience modern living in this BRAND NEW 3 Bed 2.5 Bath townhome, ready for immediate move-in. The bright, open-concept main floor features a stylish kitchen with quartz countertops, sleek cabinetry, stainless steel appliances, and plenty of counter space perfect for cooking and entertaining. The spacious dining and living areas are filled with natural light. Upstairs, the primary bedroom offers a walk-in closet and a private ensuite bathroom, while two additional bedrooms and a second full bath provide flexibility for family, guests, or a home office. With brand new appliances, energy-efficient design, and elegant finishes throughout, this home is both functional and beautiful. Located in a quiet, family-friendly neighborhood close to a recreational complex, scenic trails and parks, schools, and all essential shopping and restaurants, this is the perfect space for professionals, couples, or small families. Don't miss your chance to be the first to live in this stunning new home! FREE Internet for ONE YEAR!!! (id:19720)
Property Details
| MLS® Number | X12122612 |
| Property Type | Single Family |
| Community Name | 8209 - Goulbourn Twp From Franktown Rd/South To Rideau |
| Features | In Suite Laundry |
| Parking Space Total | 3 |
Building
| Bathroom Total | 3 |
| Bedrooms Above Ground | 3 |
| Bedrooms Total | 3 |
| Appliances | Dryer, Stove, Washer, Refrigerator |
| Basement Development | Unfinished |
| Basement Type | N/a (unfinished) |
| Construction Style Attachment | Attached |
| Cooling Type | Central Air Conditioning |
| Exterior Finish | Vinyl Siding, Brick |
| Foundation Type | Concrete |
| Half Bath Total | 1 |
| Heating Fuel | Natural Gas |
| Heating Type | Forced Air |
| Stories Total | 2 |
| Type | Row / Townhouse |
| Utility Water | Municipal Water |
Parking
| Attached Garage | |
| Garage |
Land
| Acreage | No |
| Sewer | Sanitary Sewer |
Contact Us
Contact us for more information

Bimal Vyas
Salesperson
www.bimalvyas.ca/
14 Chamberlain Ave Suite 101
Ottawa, Ontario K1S 1V9
(613) 369-5199
(416) 391-0013














