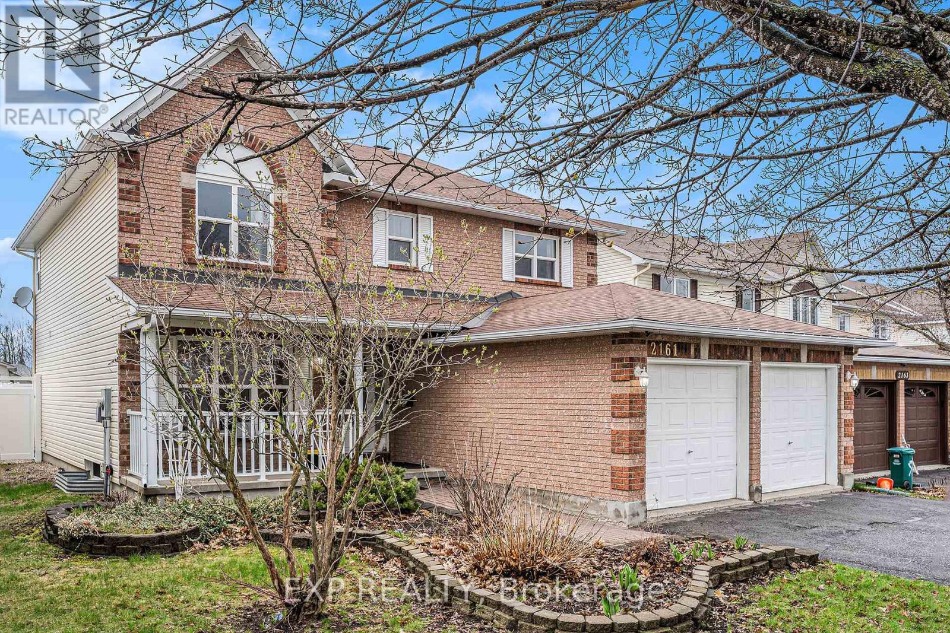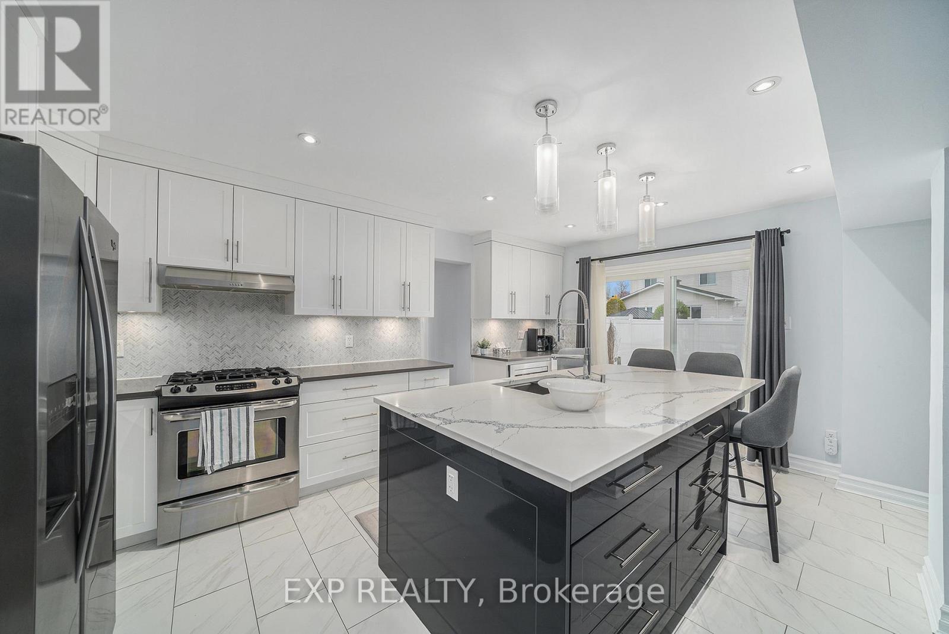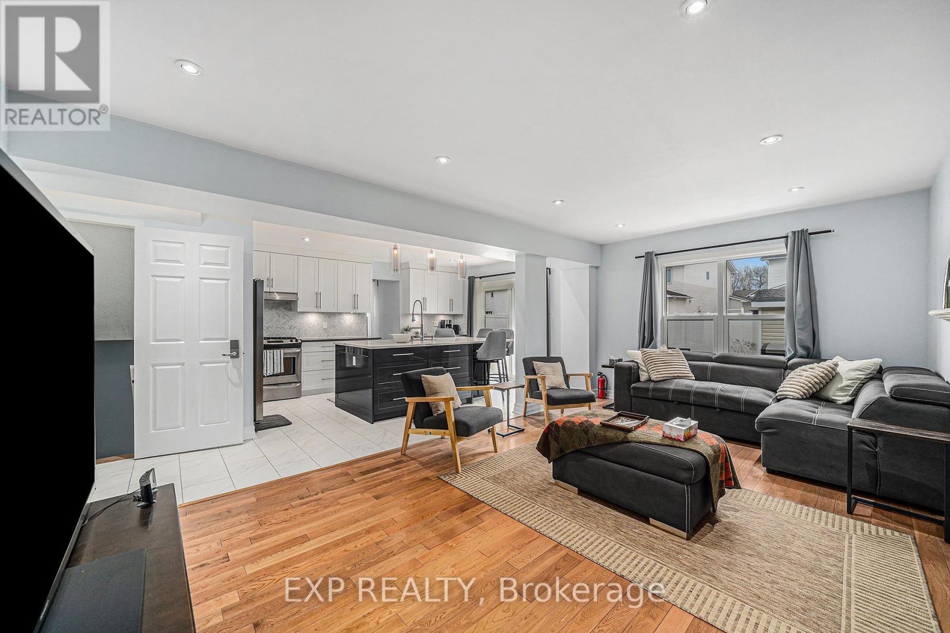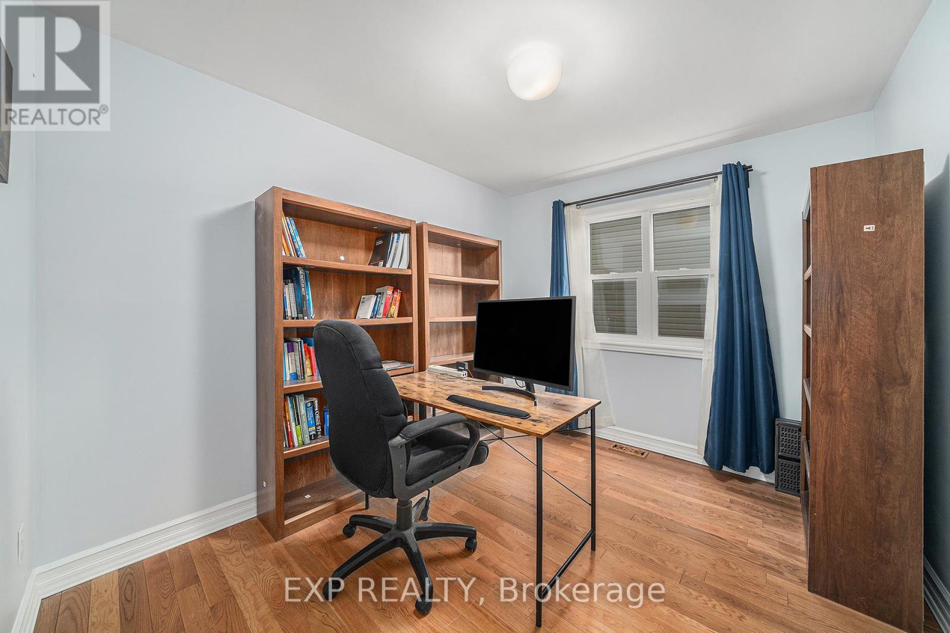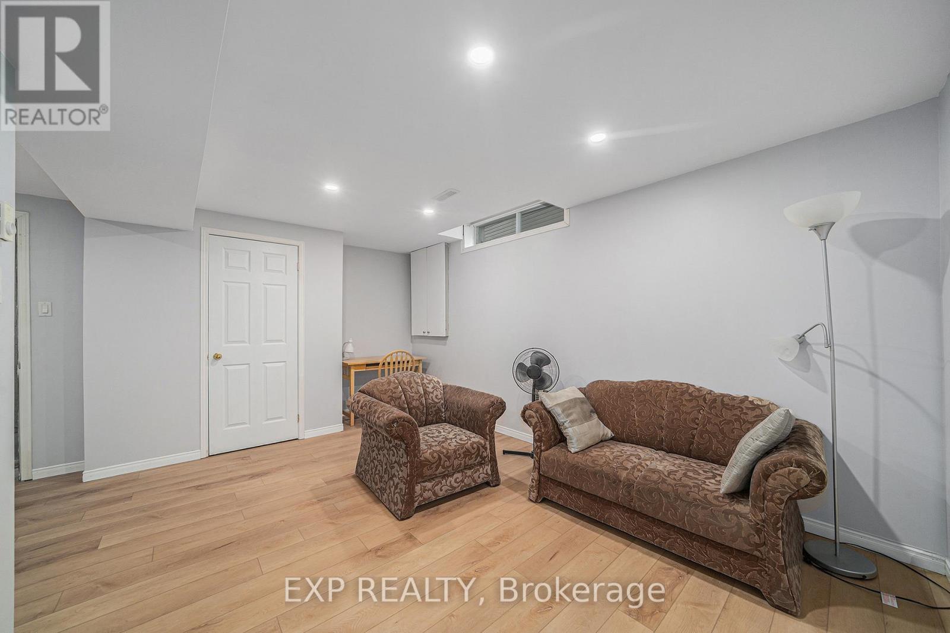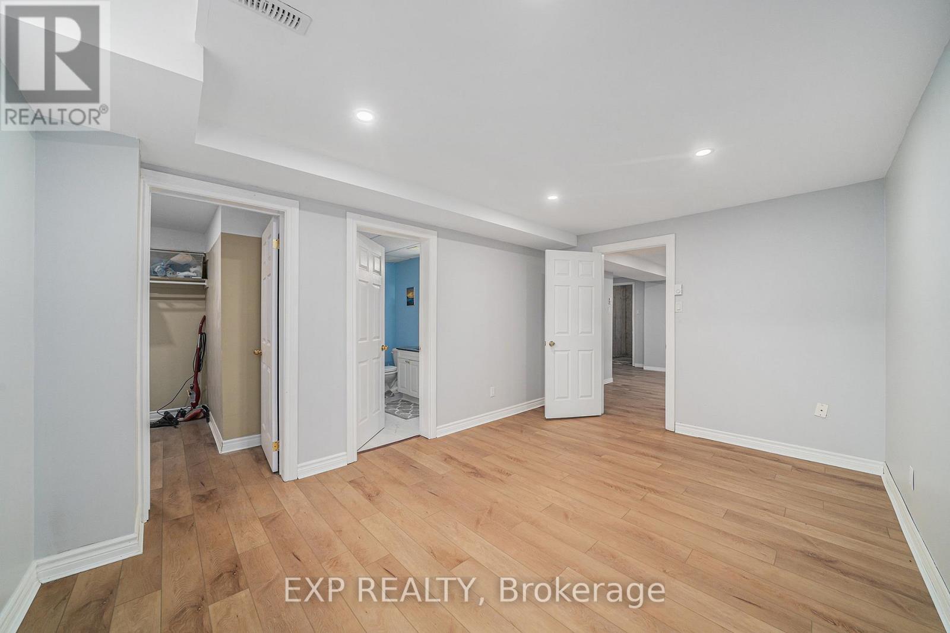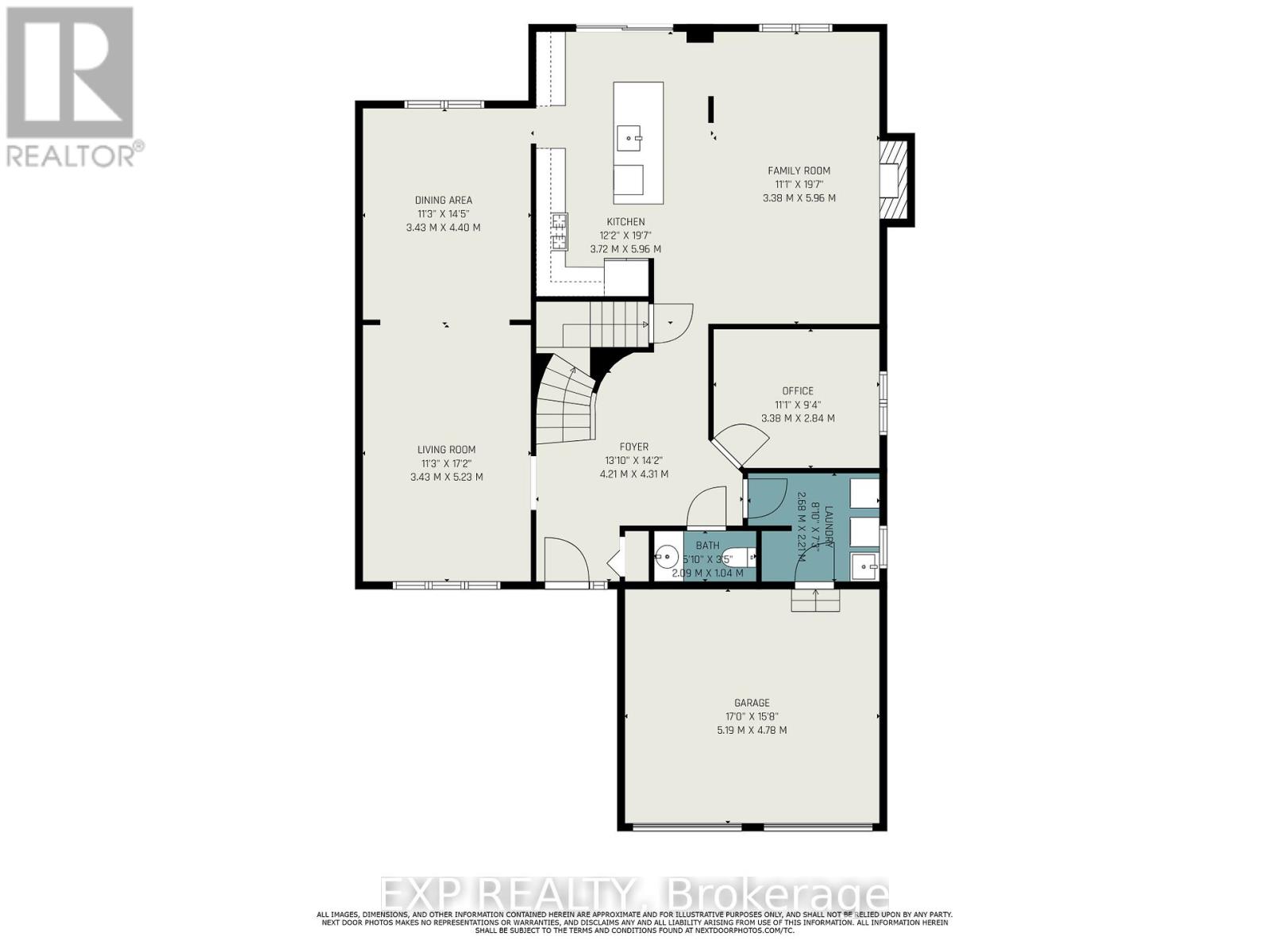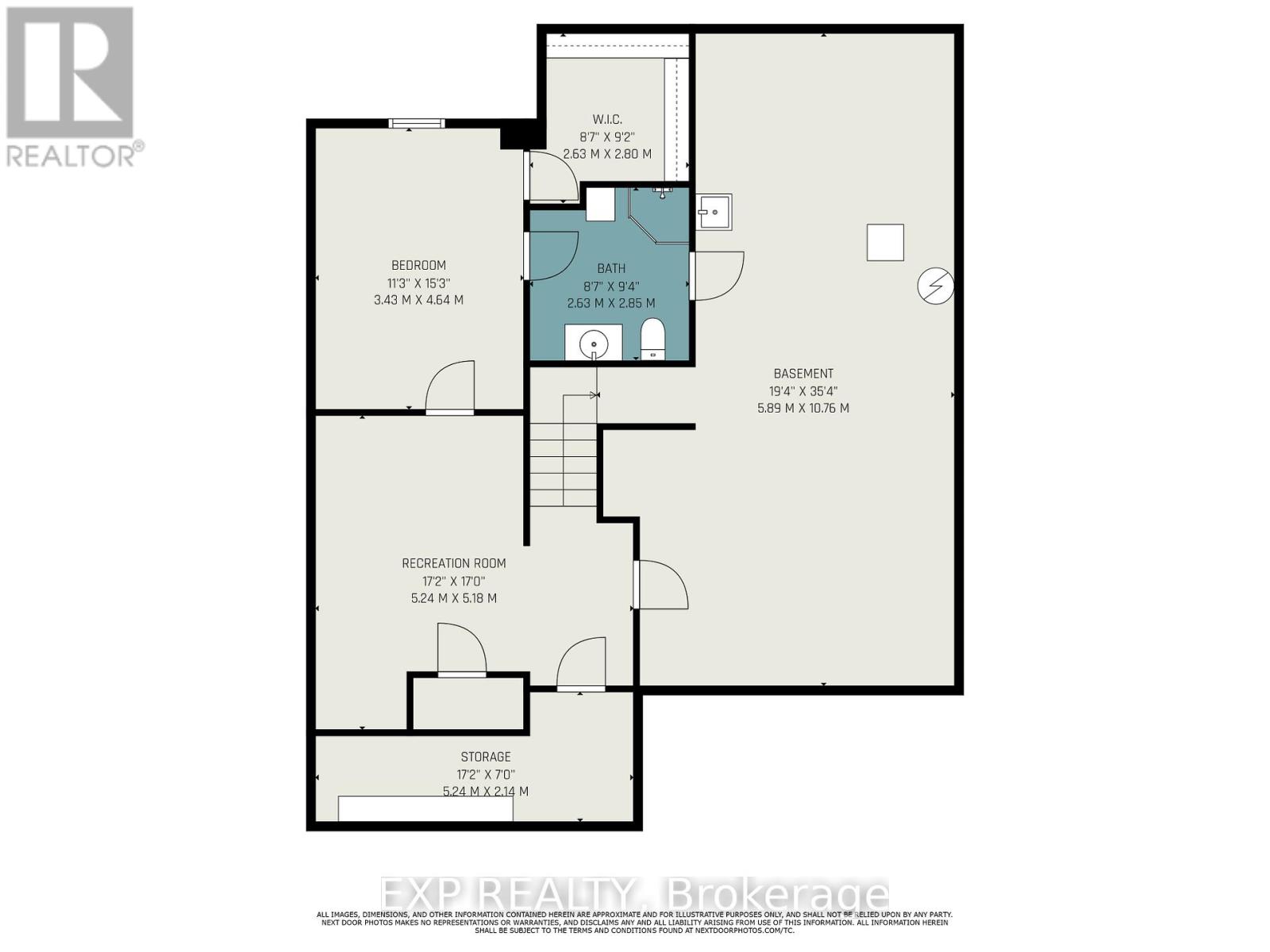2161 Gardenway Drive Ottawa, Ontario K4A 3T5
$870,000
Welcome to your dream home in the heart of Orleans! This charming detached property offers 4 + 1 spacious bedrooms, 4 bathrooms, and a kitchen that feels straight out of a cooking show! This home is perfect for everyday living and entertaining. The main floor features a bright, open layout with a welcoming dining room and sun-filled living space ideal for relaxing or hosting guests. Step outside to enjoy the large backyard, perfect for summer BBQs and outdoor fun. Upstairs, you'll find a generous primary bedroom with a walk-in closet and a beautiful ensuite, plus three additional bedrooms, two with their own walk-in closets and a full bath. The partially finished lower level offers a fifth bedroom, complete with a walk-in closet and 3 piece ensuite. Located close to top-rated schools, parks, shops, and restaurants, this home combines comfort, space, and convenience in a prime Orleans location. Don't miss your chance to make it yours! (id:19720)
Property Details
| MLS® Number | X12122605 |
| Property Type | Single Family |
| Community Name | 1106 - Fallingbrook/Gardenway South |
| Parking Space Total | 6 |
Building
| Bathroom Total | 4 |
| Bedrooms Above Ground | 4 |
| Bedrooms Below Ground | 1 |
| Bedrooms Total | 5 |
| Appliances | Dishwasher, Dryer, Hood Fan, Microwave, Stove, Washer, Refrigerator |
| Basement Development | Partially Finished |
| Basement Type | Full (partially Finished) |
| Construction Style Attachment | Detached |
| Cooling Type | Central Air Conditioning |
| Exterior Finish | Brick |
| Fireplace Present | Yes |
| Foundation Type | Poured Concrete |
| Half Bath Total | 1 |
| Heating Fuel | Natural Gas |
| Heating Type | Forced Air |
| Stories Total | 2 |
| Size Interior | 2,000 - 2,500 Ft2 |
| Type | House |
| Utility Water | Municipal Water |
Parking
| Attached Garage | |
| Garage |
Land
| Acreage | No |
| Sewer | Sanitary Sewer |
| Size Depth | 123 Ft ,6 In |
| Size Frontage | 55 Ft ,6 In |
| Size Irregular | 55.5 X 123.5 Ft |
| Size Total Text | 55.5 X 123.5 Ft |
Contact Us
Contact us for more information

Rachel Langlois
Broker
343 Preston Street, 11th Floor
Ottawa, Ontario K1S 1N4
(866) 530-7737
(647) 849-3180



