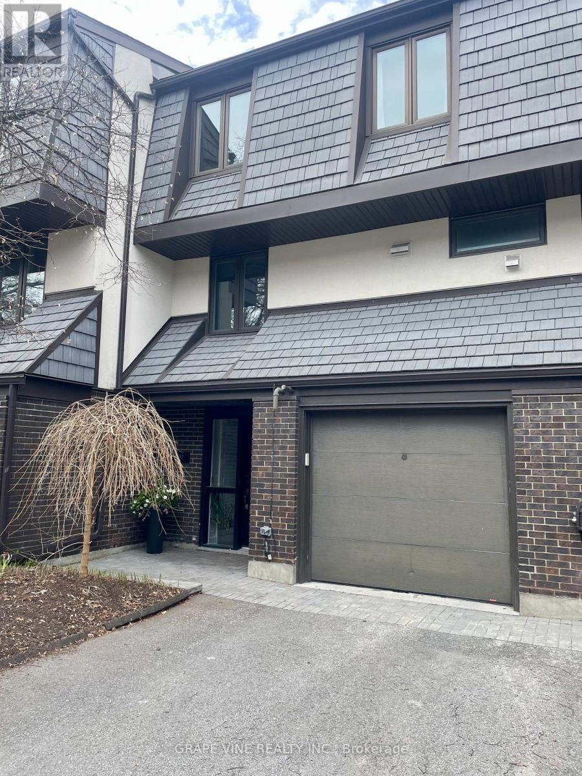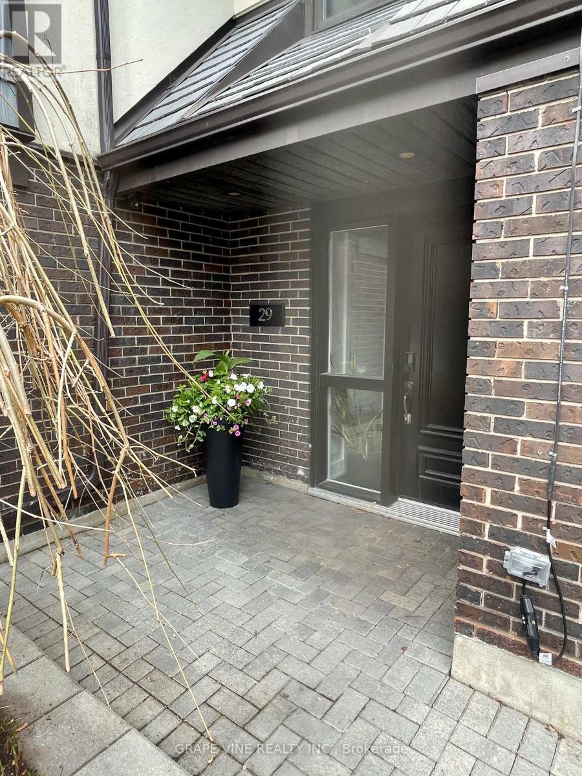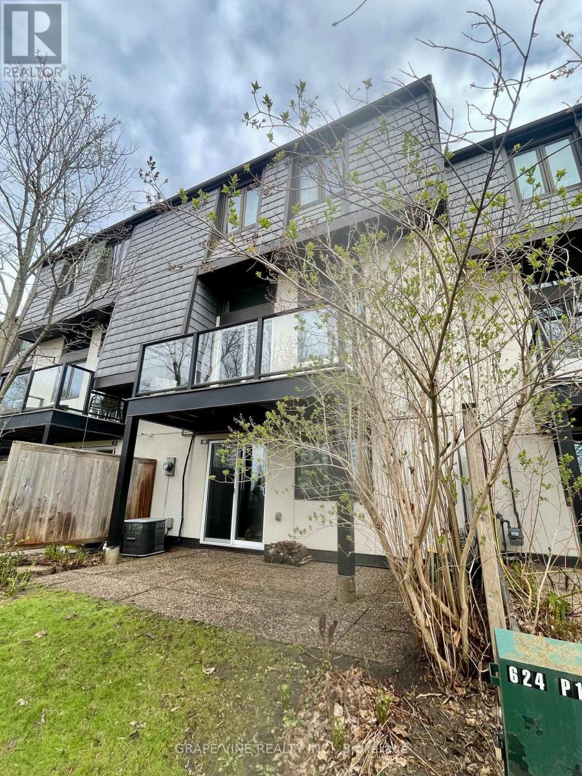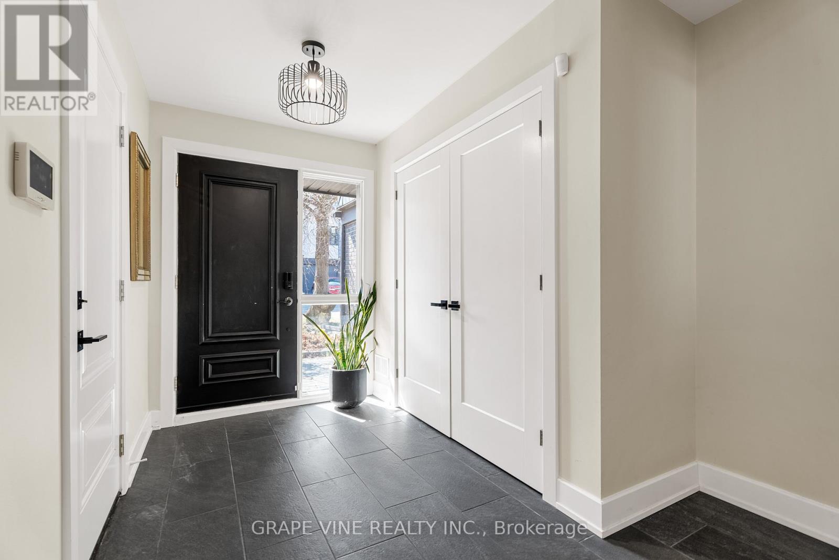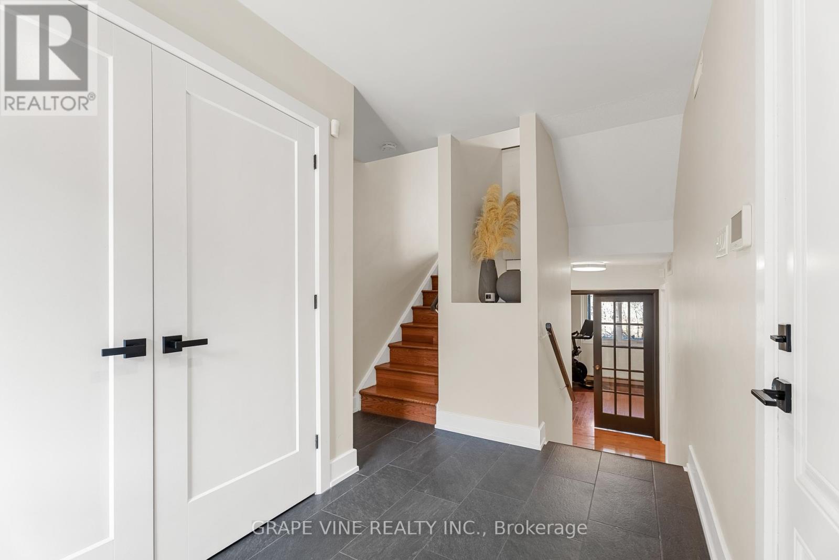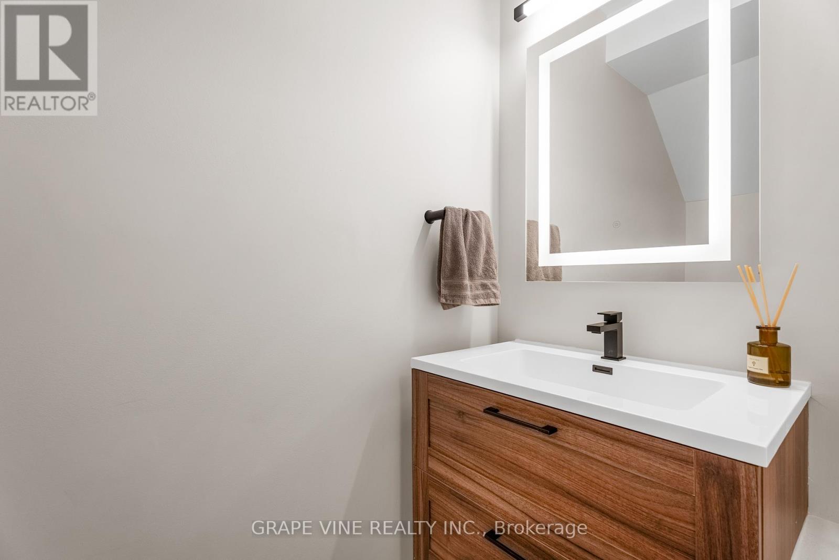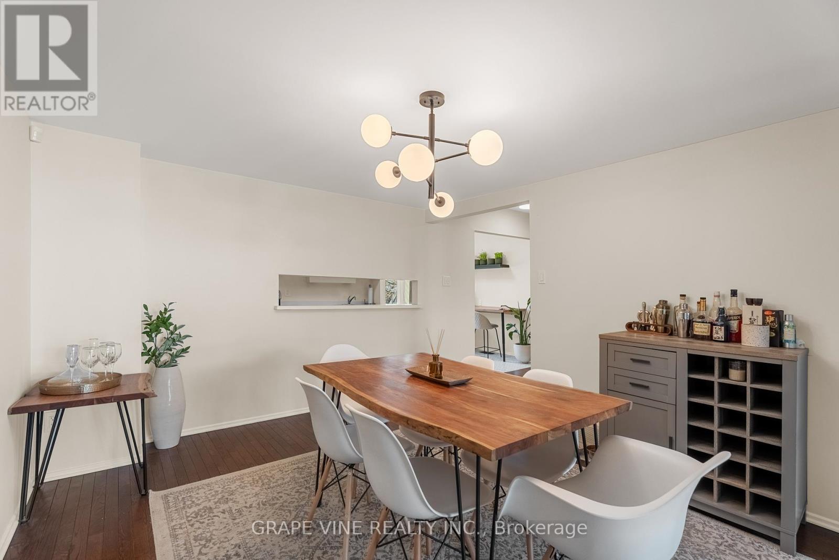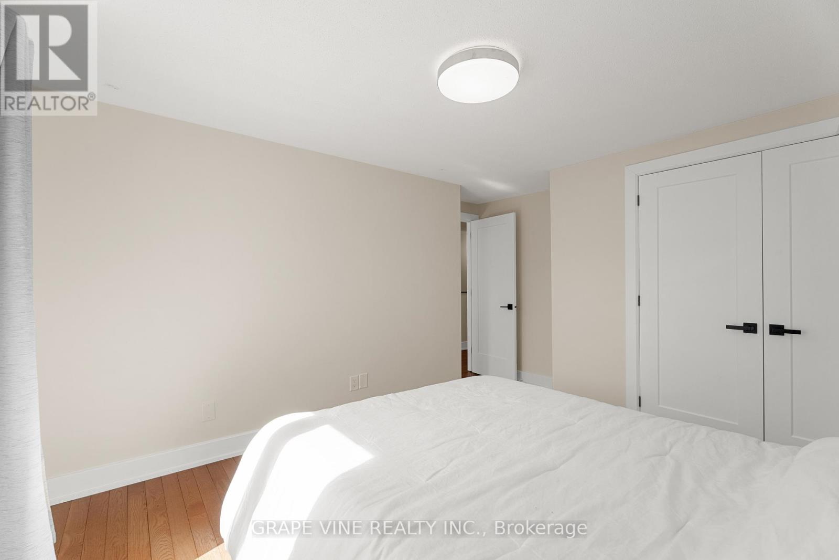29 - 655 Richmond Road Ottawa, Ontario K2A 3Y3
$899,000Maintenance, Water, Insurance, Common Area Maintenance
$706.68 Monthly
Maintenance, Water, Insurance, Common Area Maintenance
$706.68 MonthlyStunningly renovated 3 bedroom 2.5 bathroom executive townhome in highly sought after neighbourhood of McKellar Park/ Westboro. Enjoy breathtaking sunset views of the Ottawa River, direct access to walking and bike trails while enjoying a quiet private enclave tucked away from lively Richmond Rd. The top floor has an extensive primary suite overlooking the river, built in closets and a spa like ensuite with 6ft soaker tub. The third floor also has two sizeable bedrooms, a guest bathroom and walk in laundry room allowing spacious living for the whole family. Bright living room boasts 10ft ceilings and a large balcony with open concept to the dining area perfect for entertaining. The downstairs living area offers a cozy fireplace and walk out to the backyard, this floor is complete with a bathroom and large utility room. This home is located within the Broadview Nepean school zone and steps away from the LRT. * To clarify, there are no restrictions on pets** (id:19720)
Property Details
| MLS® Number | X12122996 |
| Property Type | Single Family |
| Community Name | 5101 - Woodroffe |
| Amenities Near By | Public Transit |
| Community Features | Pet Restrictions |
| Features | Balcony, In Suite Laundry |
| Parking Space Total | 2 |
| View Type | View Of Water |
Building
| Bathroom Total | 3 |
| Bedrooms Above Ground | 3 |
| Bedrooms Total | 3 |
| Amenities | Fireplace(s) |
| Appliances | Dishwasher, Dryer, Microwave, Stove, Washer, Refrigerator |
| Basement Development | Finished |
| Basement Type | Full (finished) |
| Cooling Type | Central Air Conditioning |
| Exterior Finish | Brick |
| Fireplace Present | Yes |
| Fireplace Total | 1 |
| Half Bath Total | 1 |
| Heating Fuel | Natural Gas |
| Heating Type | Forced Air |
| Stories Total | 2 |
| Size Interior | 2,000 - 2,249 Ft2 |
| Type | Row / Townhouse |
Parking
| Attached Garage | |
| Garage |
Land
| Acreage | No |
| Land Amenities | Public Transit |
| Zoning Description | R3a |
Rooms
| Level | Type | Length | Width | Dimensions |
|---|---|---|---|---|
| Second Level | Primary Bedroom | 5.6 m | 3.41 m | 5.6 m x 3.41 m |
| Second Level | Bathroom | 3.38 m | 2.46 m | 3.38 m x 2.46 m |
| Second Level | Bathroom | 2.29 m | 1.49 m | 2.29 m x 1.49 m |
| Second Level | Bedroom | 3.29 m | 4.21 m | 3.29 m x 4.21 m |
| Second Level | Bedroom 2 | 3.2 m | 2.71 m | 3.2 m x 2.71 m |
| Lower Level | Foyer | 3.41 m | 2.71 m | 3.41 m x 2.71 m |
| Lower Level | Bathroom | 2.19 m | 0.91 m | 2.19 m x 0.91 m |
| Lower Level | Den | 6.18 m | 3.14 m | 6.18 m x 3.14 m |
| Main Level | Living Room | 5.18 m | 6.1 m | 5.18 m x 6.1 m |
| Main Level | Dining Room | 3.99 m | 3.14 m | 3.99 m x 3.14 m |
| Main Level | Kitchen | 2.29 m | 6.13 m | 2.29 m x 6.13 m |
| Upper Level | Laundry Room | 1.31 m | 1.83 m | 1.31 m x 1.83 m |
https://www.realtor.ca/real-estate/28257393/29-655-richmond-road-ottawa-5101-woodroffe
Contact Us
Contact us for more information
David Durocher
Salesperson
48 Cinnabar Way
Ottawa, Ontario K2S 1Y6
(613) 829-1000
(613) 695-9088
www.grapevine.ca/


