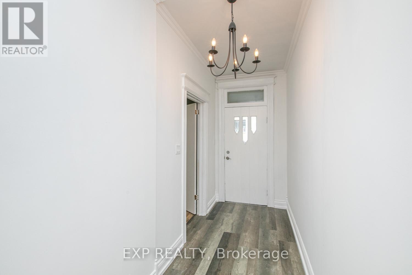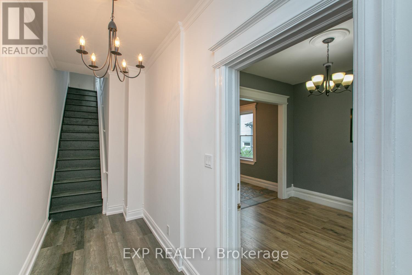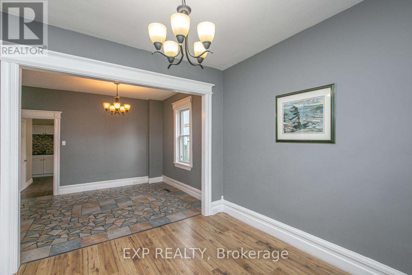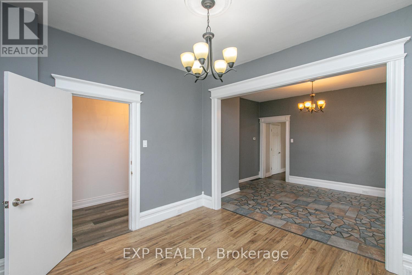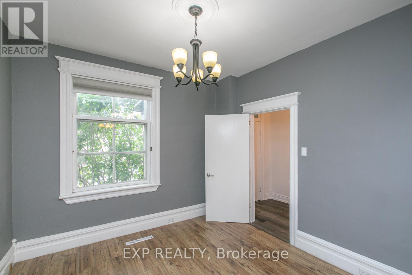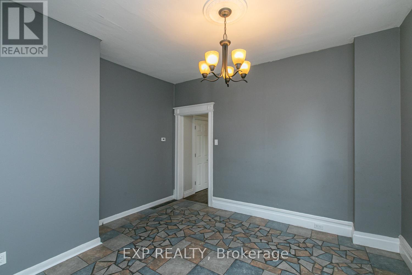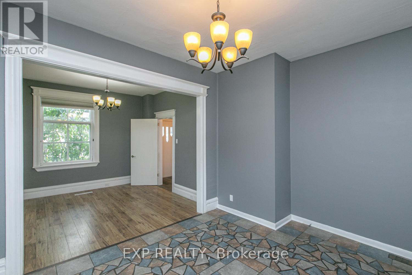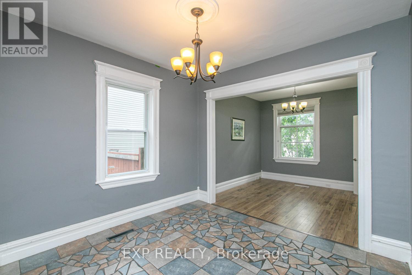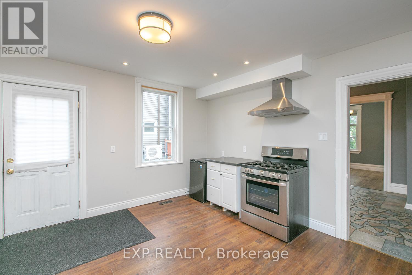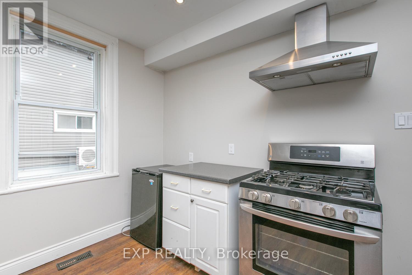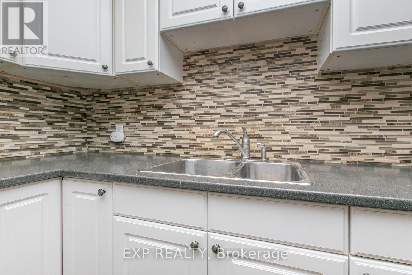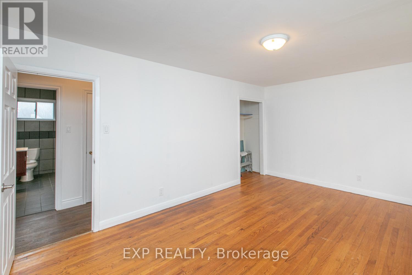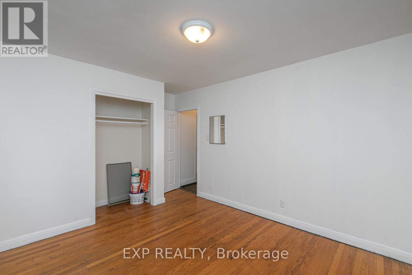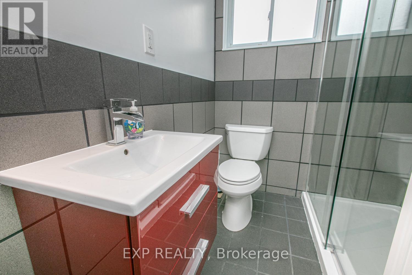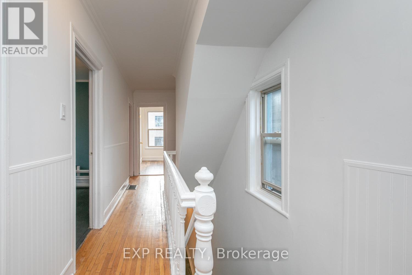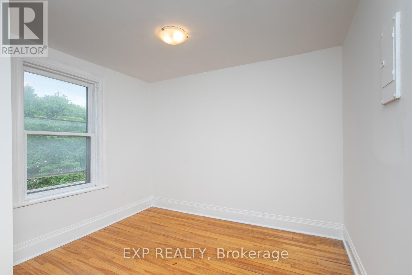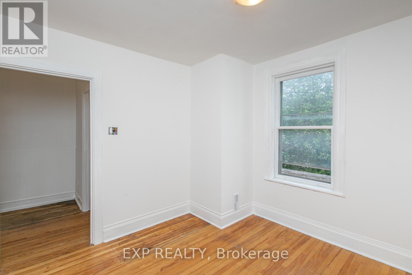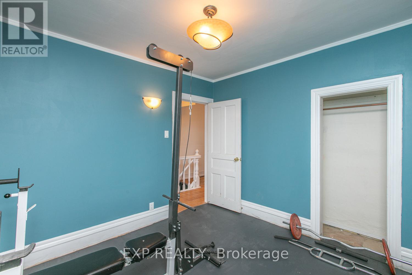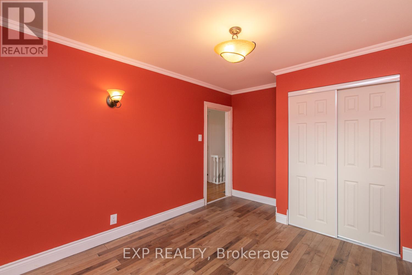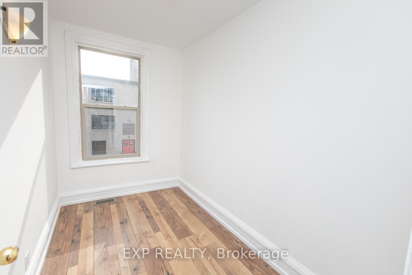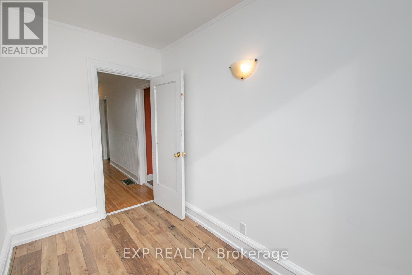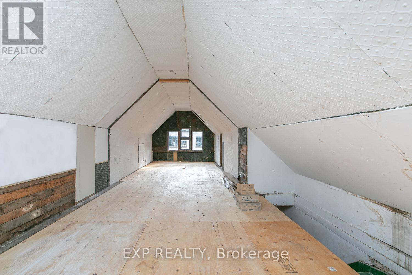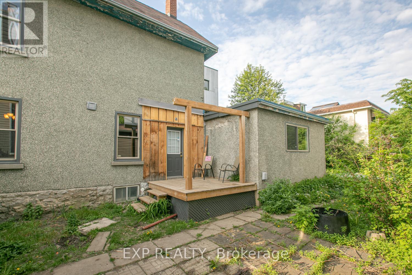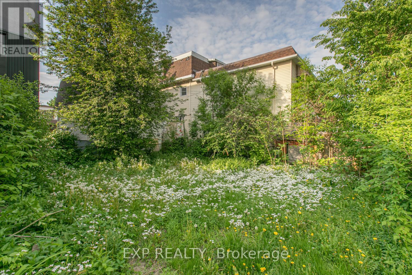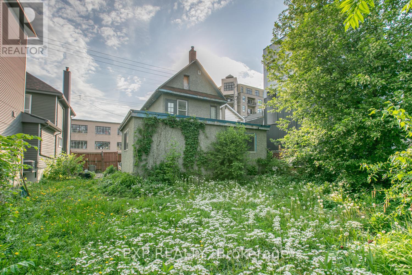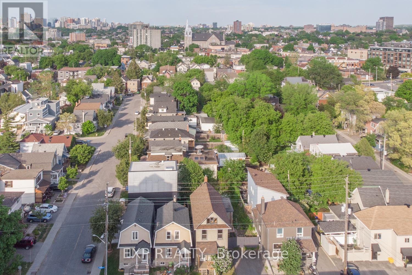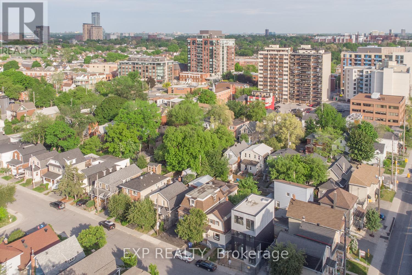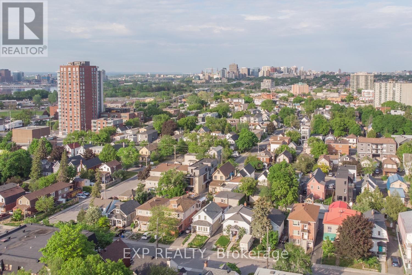341 Parkdale Avenue Ottawa, Ontario K1Y 1G7
$3,200 Monthly
Tucked into the vibrant heart of Hintonburg, this deceivingly spacious home sits on a 40x100 ft lot! The main floor features a full dining room, separate living room, functional kitchen, two generous bedrooms, a full bathroom, and in-unit laundry. Upstairs, you'll find four more bedrooms and another full bathroom, ideal for families, shared living, or extra workspace. Hintonburg is one of Ottawa's most dynamic neighbourhoods, known for its creative energy, trendy shops, cafes, art galleries, and local eats. You're just a short walk to Parkdale Market, Wellington Street West, transit lines, Tunney's Pasture LRT, and bike paths along the Ottawa River. Whether you're grabbing a coffee from a local café, hitting up a brewery with friends, or taking a stroll through nearby parks, everything is right at your doorstep. (id:19720)
Property Details
| MLS® Number | X12123676 |
| Property Type | Single Family |
| Community Name | 4202 - Hintonburg |
| Parking Space Total | 2 |
Building
| Bathroom Total | 2 |
| Bedrooms Above Ground | 6 |
| Bedrooms Total | 6 |
| Appliances | Dishwasher, Dryer, Stove, Washer, Refrigerator |
| Basement Development | Unfinished |
| Basement Type | N/a (unfinished) |
| Construction Style Attachment | Detached |
| Exterior Finish | Stucco |
| Foundation Type | Stone |
| Heating Fuel | Natural Gas |
| Heating Type | Forced Air |
| Stories Total | 2 |
| Type | House |
| Utility Water | Municipal Water |
Parking
| No Garage |
Land
| Acreage | No |
| Sewer | Sanitary Sewer |
| Size Depth | 100 Ft |
| Size Frontage | 40 Ft |
| Size Irregular | 40 X 100 Ft ; 0 |
| Size Total Text | 40 X 100 Ft ; 0 |
Rooms
| Level | Type | Length | Width | Dimensions |
|---|---|---|---|---|
| Second Level | Bathroom | 1.95 m | 1.72 m | 1.95 m x 1.72 m |
| Second Level | Bedroom | 2.89 m | 2.84 m | 2.89 m x 2.84 m |
| Second Level | Bedroom | 2.87 m | 2.76 m | 2.87 m x 2.76 m |
| Second Level | Bedroom | 2.97 m | 1.82 m | 2.97 m x 1.82 m |
| Second Level | Bedroom | 3.45 m | 2.87 m | 3.45 m x 2.87 m |
| Main Level | Living Room | 3.04 m | 3.04 m | 3.04 m x 3.04 m |
| Main Level | Dining Room | 3.73 m | 3.27 m | 3.73 m x 3.27 m |
| Main Level | Kitchen | 4.26 m | 3.65 m | 4.26 m x 3.65 m |
| Main Level | Primary Bedroom | 5.05 m | 3.35 m | 5.05 m x 3.35 m |
| Main Level | Bedroom | 3.47 m | 3.27 m | 3.47 m x 3.27 m |
https://www.realtor.ca/real-estate/28258812/341-parkdale-avenue-ottawa-4202-hintonburg
Contact Us
Contact us for more information

Anthony Donnelly
Salesperson
www.donnellyteam.com/
424 Catherine St Unit 200
Ottawa, Ontario K1R 5T8
(866) 530-7737
(647) 849-3180
www.exprealty.ca/
Jacob Murphy
Salesperson
0.147.47.251/
proptx_import/
424 Catherine St Unit 200
Ottawa, Ontario K1R 5T8
(866) 530-7737
(647) 849-3180
www.exprealty.ca/





