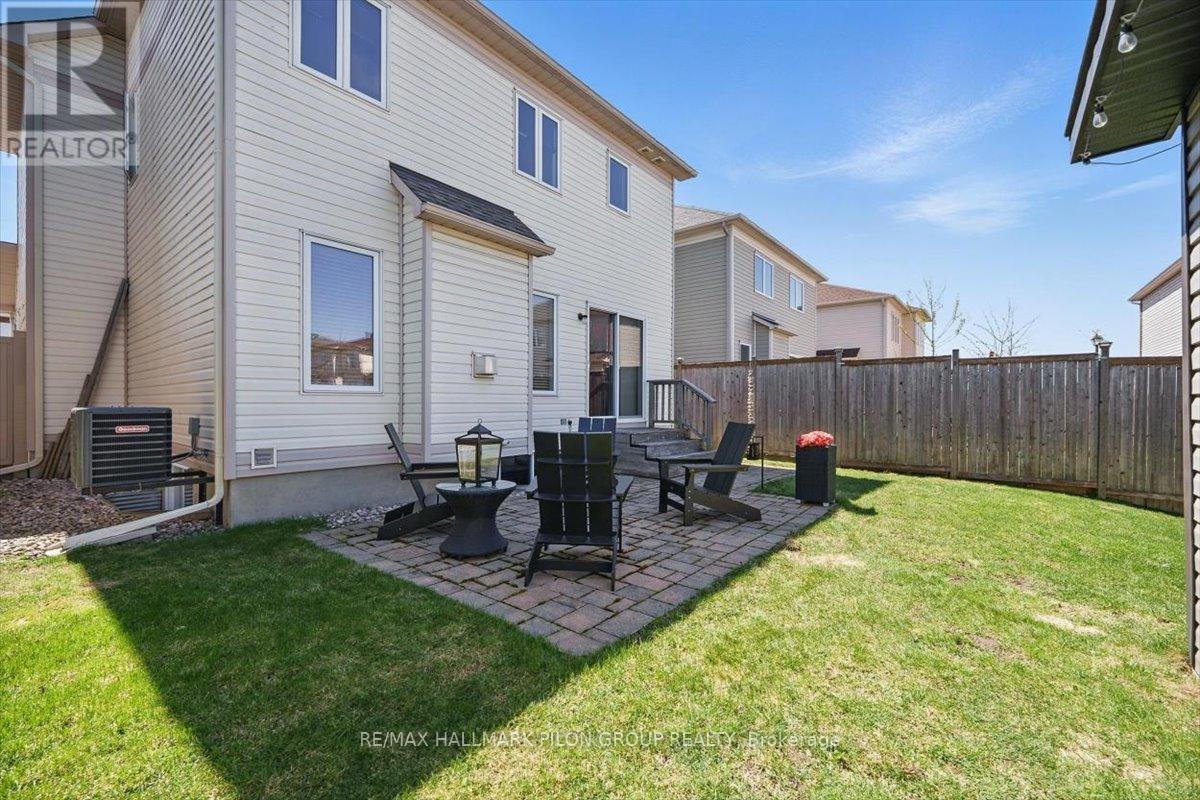112 Branthaven Street Ottawa, Ontario K4A 5G2
$689,900
Welcome to Avalon East- where comfort, style, and community come together. Tucked into one of Orléans most desirable and thoughtfully planned neighbourhoods, this beautifully maintained 2-storey detached home offers the perfect blend of charm, functionality, and location. Just steps from parks, top-rated schools, and scenic walking trails - and minutes to shopping, restaurants, and transit - this home delivers a lifestyle of convenience and connection. Curb appeal shines with a covered front porch, manicured landscaping, and a single-car garage. Inside, a spacious foyer welcomes you into a bright, open-concept main level featuring hardwood floors, a formal dining area, and a cozy family room with a gas fireplace. The kitchen is both stylish and functional, offering maple cabinetry, stainless steel appliances, and durable porcelain tile flooring (2009), with patio doors leading directly to a fully fenced backyard- perfect for entertaining or unwinding outdoors. The backyard features a professionally installed interlock stone patio and a custom shed (2014), adding both charm and storage versatility. Just off the garage, a generous mudroom provides a practical space to keep coats, shoes, and gear neatly tucked away. Upstairs, you'll find three spacious bedrooms including a serene primary suite with a walk-in closet and a private 4-piece ensuite. A bonus second-floor nook offers the perfect setting for a home office, study space, or cozy reading corner. The lower level is partially finished, featuring an open staircase with finished Berber-carpeted landing and framed-in rooms, providing a head start for future expansion to suit your lifestyle. Additional updates include new roof in September 2019, new A/C unit installed in June 2021, and the thoughtful addition of framed basement spaces ready for completion. This move-in ready home combines timeless finishes, smart upgrades, and a warm, inviting layout - all in a vibrant community buyers love to call home. (id:19720)
Property Details
| MLS® Number | X12119645 |
| Property Type | Single Family |
| Community Name | 1118 - Avalon East |
| Amenities Near By | Park, Public Transit, Schools |
| Community Features | Community Centre |
| Equipment Type | Water Heater |
| Features | Lane |
| Parking Space Total | 3 |
| Rental Equipment Type | Water Heater |
| Structure | Shed |
Building
| Bathroom Total | 3 |
| Bedrooms Above Ground | 3 |
| Bedrooms Total | 3 |
| Amenities | Fireplace(s) |
| Appliances | Blinds, Dishwasher, Dryer, Garage Door Opener, Hood Fan, Storage Shed, Stove, Washer, Refrigerator |
| Basement Development | Partially Finished |
| Basement Type | N/a (partially Finished) |
| Construction Style Attachment | Detached |
| Cooling Type | Central Air Conditioning |
| Exterior Finish | Brick, Vinyl Siding |
| Fireplace Present | Yes |
| Fireplace Total | 1 |
| Foundation Type | Poured Concrete |
| Half Bath Total | 1 |
| Heating Fuel | Natural Gas |
| Heating Type | Forced Air |
| Stories Total | 2 |
| Size Interior | 1,500 - 2,000 Ft2 |
| Type | House |
| Utility Water | Municipal Water |
Parking
| Attached Garage | |
| Garage |
Land
| Acreage | No |
| Fence Type | Fenced Yard |
| Land Amenities | Park, Public Transit, Schools |
| Landscape Features | Landscaped |
| Sewer | Sanitary Sewer |
| Size Depth | 86 Ft ,9 In |
| Size Frontage | 38 Ft |
| Size Irregular | 38 X 86.8 Ft |
| Size Total Text | 38 X 86.8 Ft |
| Zoning Description | R1v |
Rooms
| Level | Type | Length | Width | Dimensions |
|---|---|---|---|---|
| Second Level | Primary Bedroom | 4.59 m | 3.65 m | 4.59 m x 3.65 m |
| Second Level | Bedroom 2 | 4.14 m | 3.02 m | 4.14 m x 3.02 m |
| Second Level | Bedroom 3 | 3.07 m | 3.02 m | 3.07 m x 3.02 m |
| Second Level | Other | 2.71 m | 1.7 m | 2.71 m x 1.7 m |
| Main Level | Living Room | 3.6 m | 4.75 m | 3.6 m x 4.75 m |
| Main Level | Foyer | 2.47 m | 3.34 m | 2.47 m x 3.34 m |
| Main Level | Dining Room | 3.07 m | 3.35 m | 3.07 m x 3.35 m |
| Main Level | Kitchen | 3.34 m | 4 m | 3.34 m x 4 m |
https://www.realtor.ca/real-estate/28249689/112-branthaven-street-ottawa-1118-avalon-east
Contact Us
Contact us for more information

Jason Pilon
Broker of Record
www.pilongroup.com/
www.facebook.com/pilongroup
twitter.com/pilongroup
www.linkedin.com/company/pilon-real-estate-group
4366 Innes Road, Unit 201
Ottawa, Ontario K4A 3W3
(613) 590-2910
(613) 590-3079




























