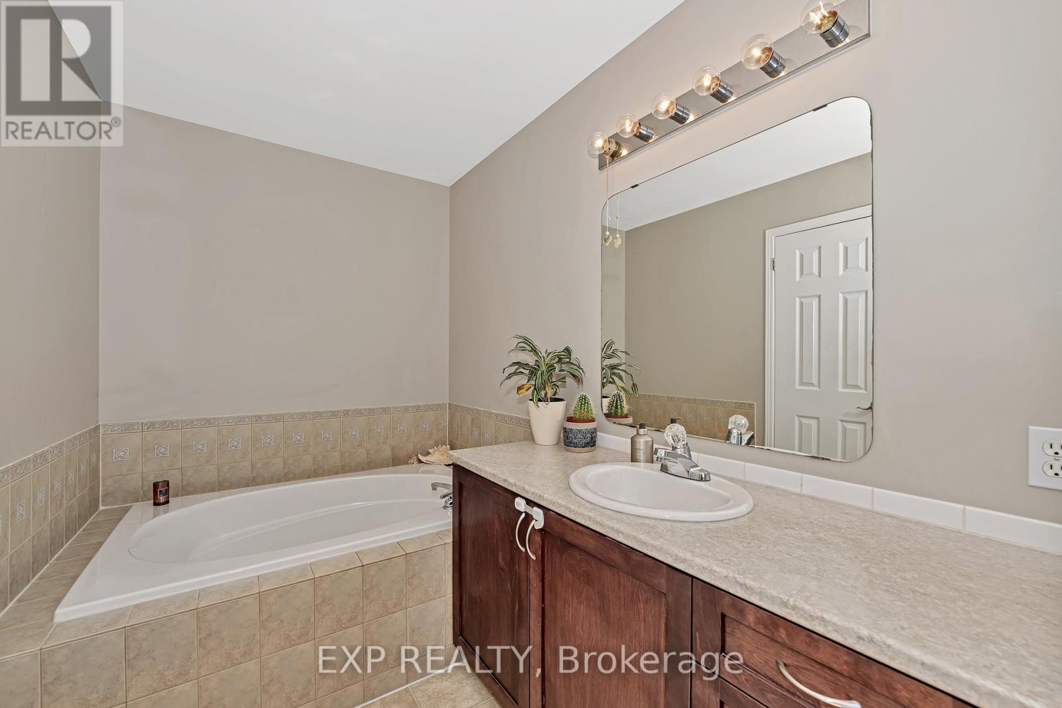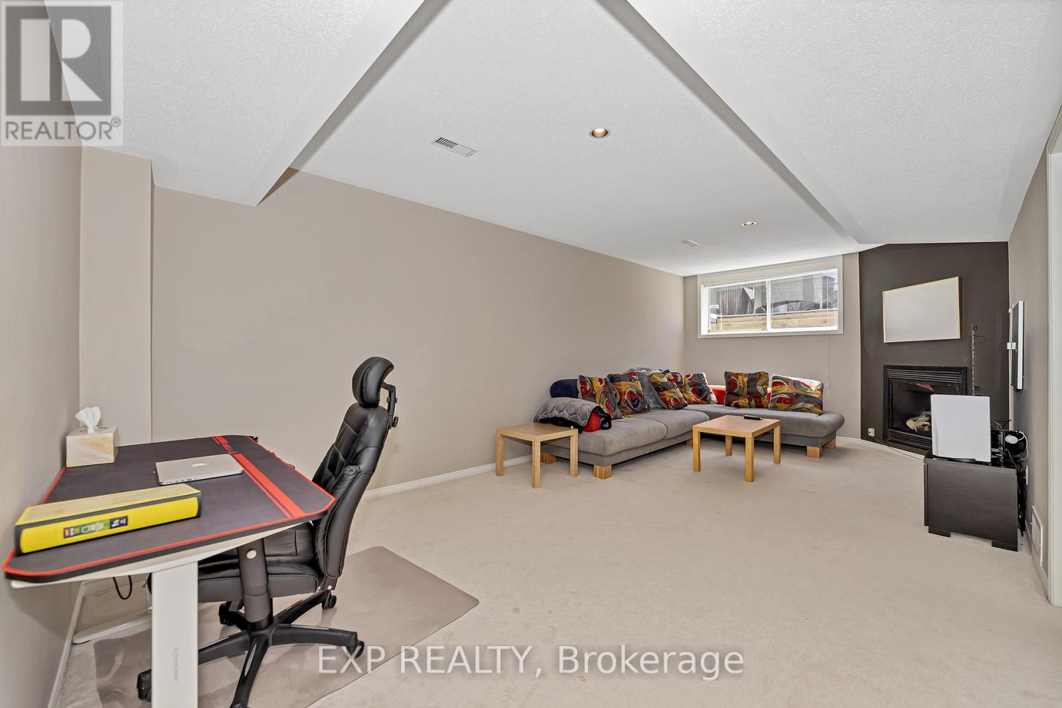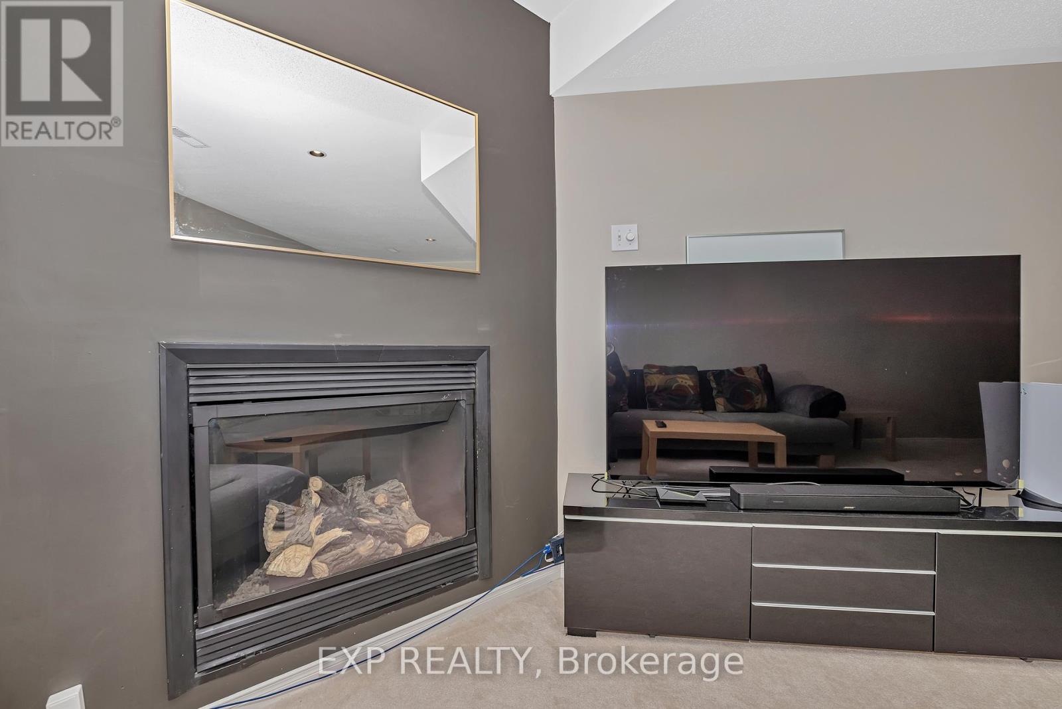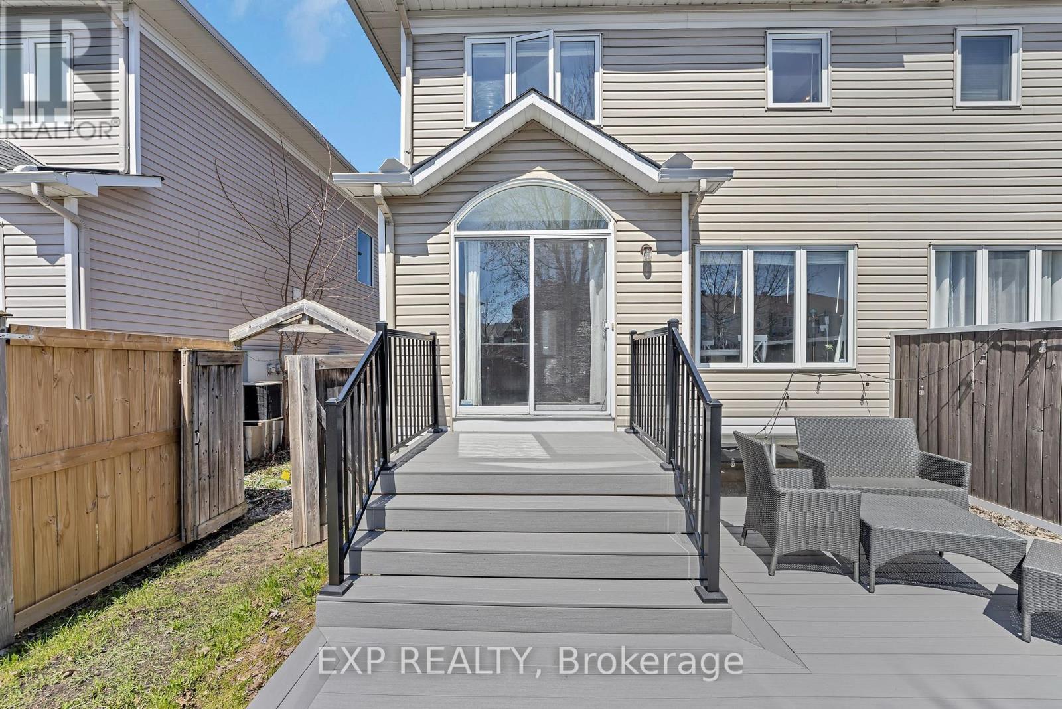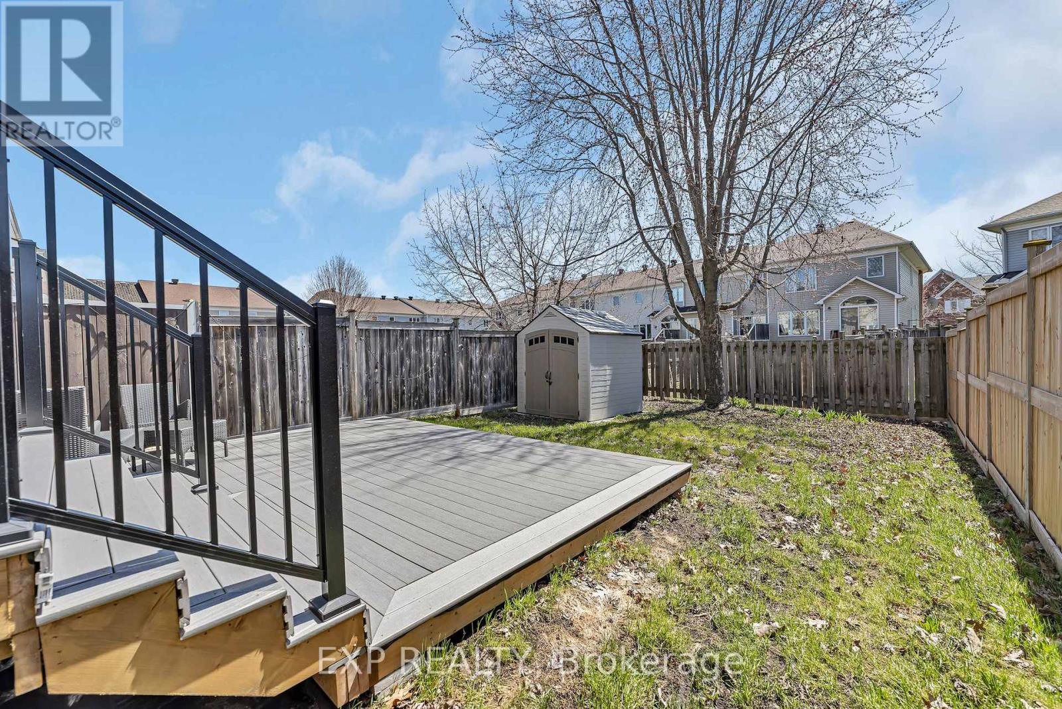1047 Capreol Street Ottawa, Ontario K4A 4Z9
$624,999
Welcome to 1047 Capreol Street a beautifully upgraded Minto Manhattan END-unit on a deep lot in the heart of Avalon, Orleans. This 3 bed, 2.5 bath freehold townhome offers an open-concept main floor with hardwood flooring, a refreshed kitchen with brand new floors (2025), refinished cabinets, stainless steel appliances, and extended cabinetry. Upstairs features a spacious primary bedroom with a walk-in closet and 4-piece ensuite with soaker tub, plus two additional bedrooms and a full bath. The finished basement includes a cozy family room with gas fireplace, pot lights, and storage. Outside, enjoy a new deck (2024), fresh topsoil and grass, and low-maintenance landscaping. Major updates include: roof (2021), furnace & A/C (2022), washer/dryer (2022), and garage door system (2021). Gutters cleaned in 2024. Close to schools, parks, shops, and transit. This move-in-ready home is perfect for families, investors or first-time buyers. (id:19720)
Property Details
| MLS® Number | X12125491 |
| Property Type | Single Family |
| Community Name | 1118 - Avalon East |
| Parking Space Total | 3 |
Building
| Bathroom Total | 3 |
| Bedrooms Above Ground | 3 |
| Bedrooms Total | 3 |
| Appliances | Dishwasher, Dryer, Hood Fan, Stove, Washer, Refrigerator |
| Basement Development | Finished |
| Basement Type | N/a (finished) |
| Construction Style Attachment | Attached |
| Cooling Type | Central Air Conditioning |
| Exterior Finish | Brick |
| Fireplace Present | Yes |
| Fireplace Total | 1 |
| Foundation Type | Poured Concrete |
| Half Bath Total | 1 |
| Heating Fuel | Natural Gas |
| Heating Type | Forced Air |
| Stories Total | 2 |
| Size Interior | 1,500 - 2,000 Ft2 |
| Type | Row / Townhouse |
| Utility Water | Municipal Water |
Parking
| Garage |
Land
| Acreage | No |
| Sewer | Sanitary Sewer |
| Size Depth | 117.32 M |
| Size Frontage | 26.05 M |
| Size Irregular | 26.1 X 117.3 M |
| Size Total Text | 26.1 X 117.3 M |
Rooms
| Level | Type | Length | Width | Dimensions |
|---|---|---|---|---|
| Second Level | Bedroom | 4.01 m | 4.59 m | 4.01 m x 4.59 m |
| Second Level | Bedroom 2 | 3.02 m | 3.5 m | 3.02 m x 3.5 m |
| Second Level | Bedroom 3 | 2.84 m | 3.2 m | 2.84 m x 3.2 m |
| Basement | Family Room | 3.37 m | 6.9 m | 3.37 m x 6.9 m |
| Main Level | Living Room | 4.03 m | 3.7 m | 4.03 m x 3.7 m |
| Main Level | Dining Room | 3.04 m | 2.89 m | 3.04 m x 2.89 m |
| Main Level | Kitchen | 3.04 m | 3.04 m | 3.04 m x 3.04 m |
| Main Level | Dining Room | 3.04 m | 2.43 m | 3.04 m x 2.43 m |
https://www.realtor.ca/real-estate/28262141/1047-capreol-street-ottawa-1118-avalon-east
Contact Us
Contact us for more information

Youssef Awada
Salesperson
www.sellmyhomeottawa.info/
343 Preston Street, 11th Floor
Ottawa, Ontario K1S 1N4
(866) 530-7737
(647) 849-3180

Ali Houmani
Salesperson
343 Preston Street, 11th Floor
Ottawa, Ontario K1S 1N4
(866) 530-7737
(647) 849-3180




















