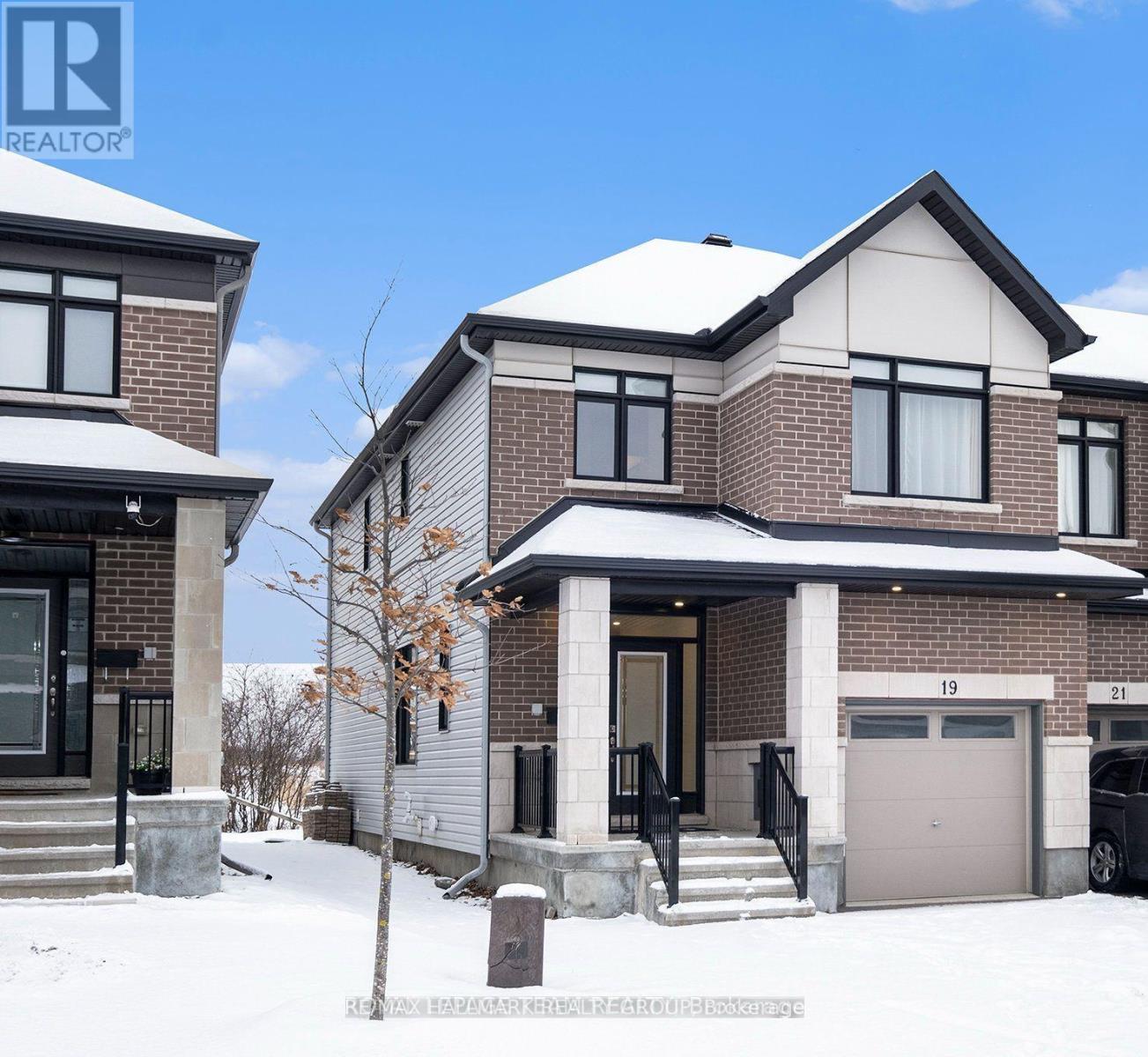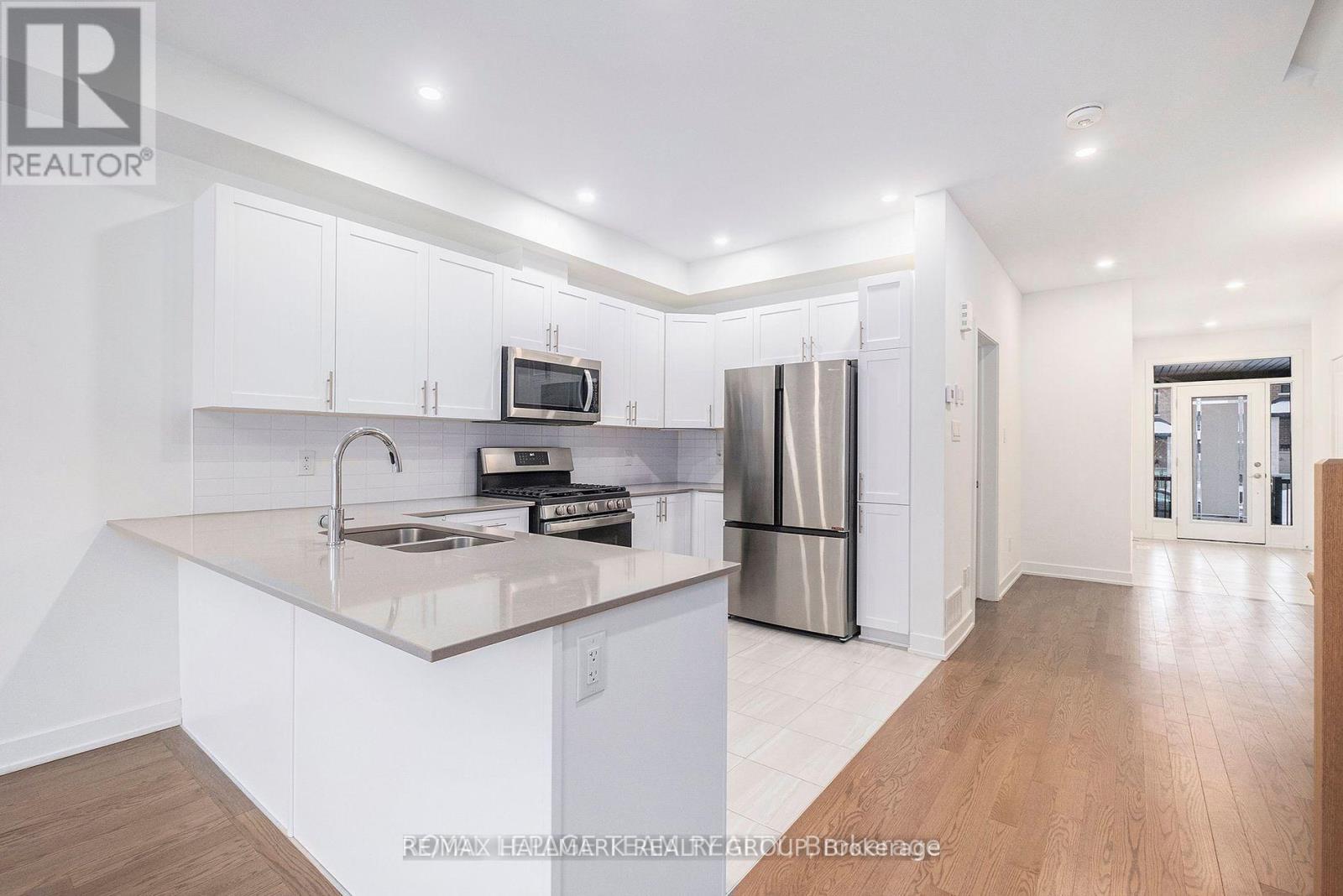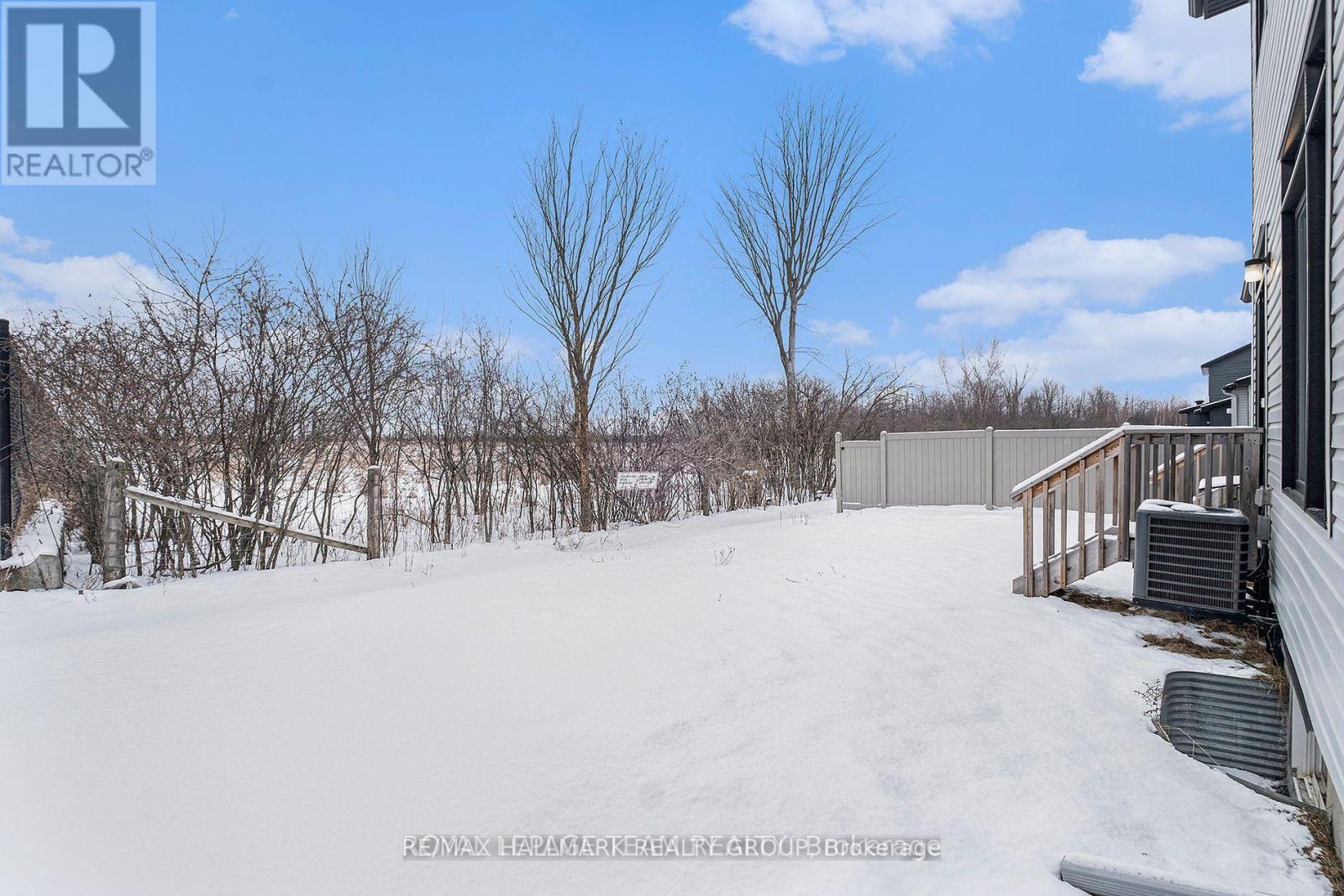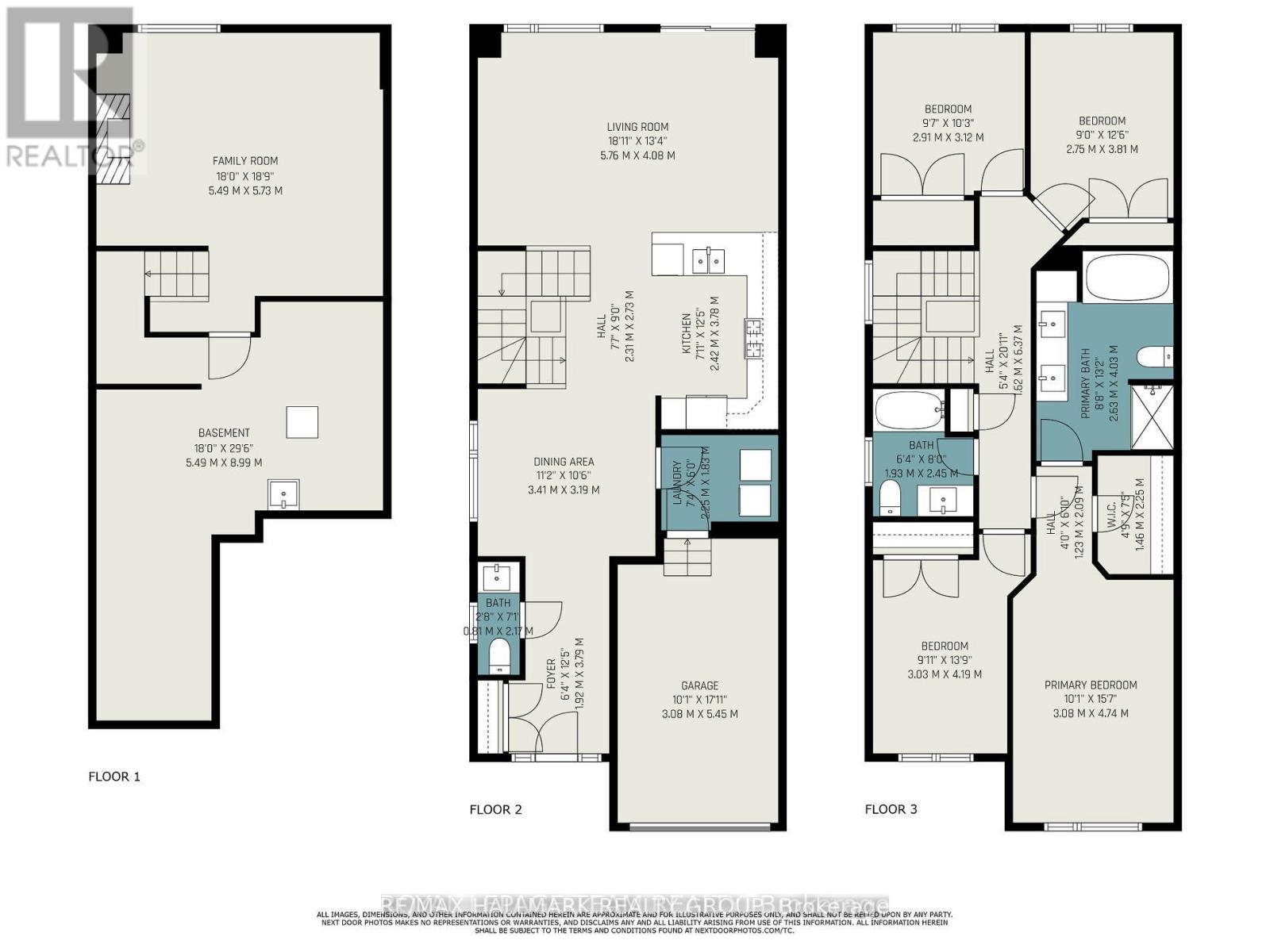19 Nettle Crescent Ottawa, Ontario K1T 0W8
$2,950 Monthly
Welcome to this stunning end-unit townhouse, impeccably maintained and backing onto no rear neighbors for added privacy. This spacious 4-bedroom, 3-bathroom home features an open-concept layout with large windows that flood the main floor with natural light. Enjoy elegant hardwood flooring, an oak staircase, and modern pot lights throughout. The kitchen is beautifully appointed with stainless steel appliances, a gas stove, quartz countertops, and ample cabinetry. all 4 bedrooms are generously sized, including a primary suite complete with a luxurious en-suite bathroom and a spacious walk-in closet. plus 3 additional generous sized bed and a full bath complete the second level. Located in a family-friendly neighborhood, this home is just minutes from parks, schools, shopping centers, public transit, and only 15 minutes from downtown. submit a rental application along with a job letter, recent pay stubs, and a credit report for consideration. (id:19720)
Property Details
| MLS® Number | X12126075 |
| Property Type | Single Family |
| Community Name | 2501 - Leitrim |
| Parking Space Total | 2 |
Building
| Bathroom Total | 3 |
| Bedrooms Above Ground | 4 |
| Bedrooms Total | 4 |
| Basement Development | Finished |
| Basement Type | N/a (finished) |
| Construction Style Attachment | Attached |
| Cooling Type | Central Air Conditioning |
| Exterior Finish | Brick, Vinyl Siding |
| Fireplace Present | Yes |
| Fireplace Total | 1 |
| Foundation Type | Concrete |
| Half Bath Total | 1 |
| Heating Fuel | Natural Gas |
| Heating Type | Forced Air |
| Stories Total | 2 |
| Type | Row / Townhouse |
| Utility Water | Municipal Water |
Parking
| Attached Garage | |
| Garage |
Land
| Acreage | No |
| Sewer | Sanitary Sewer |
| Size Depth | 98 Ft ,5 In |
| Size Frontage | 25 Ft ,4 In |
| Size Irregular | 25.39 X 98.43 Ft |
| Size Total Text | 25.39 X 98.43 Ft |
Rooms
| Level | Type | Length | Width | Dimensions |
|---|
Utilities
| Cable | Available |
https://www.realtor.ca/real-estate/28263953/19-nettle-crescent-ottawa-2501-leitrim
Contact Us
Contact us for more information

Tooryali (Javed) Sultani
Salesperson
610 Bronson Avenue
Ottawa, Ontario K1S 4E6
(613) 236-5959
(613) 236-1515
www.hallmarkottawa.com/





























