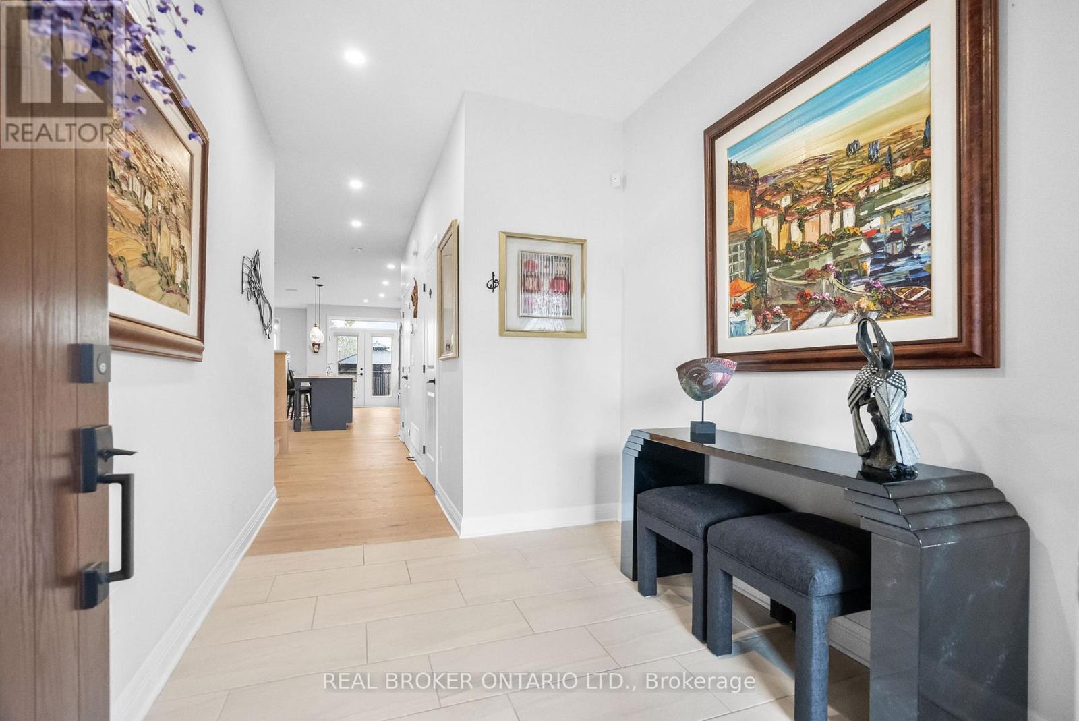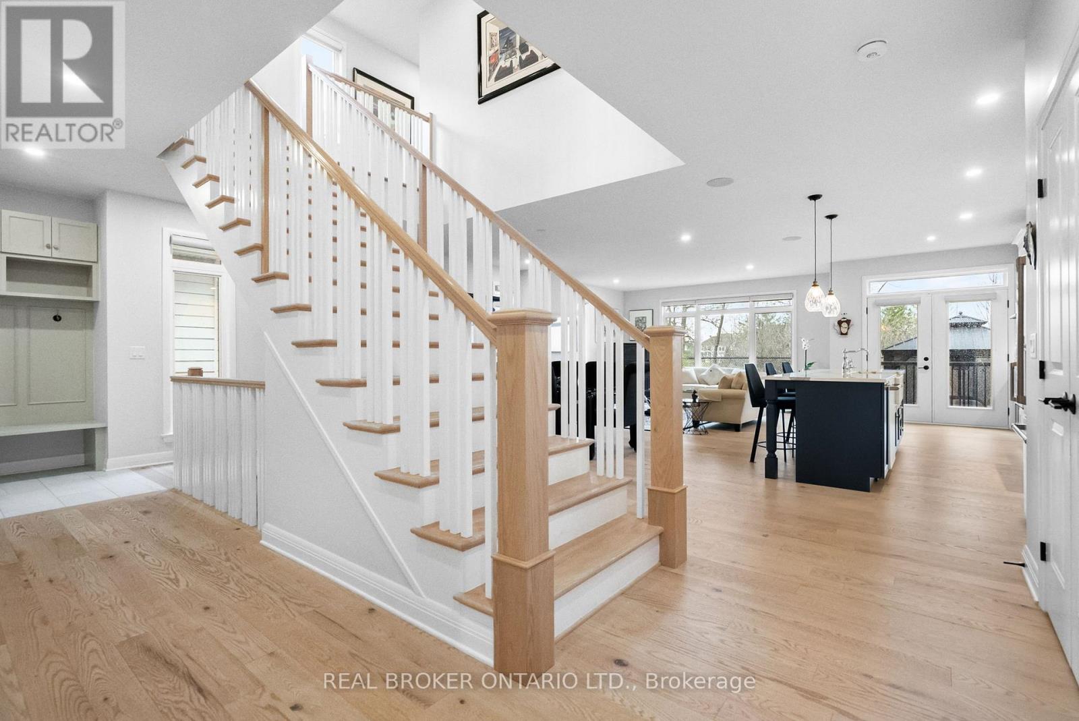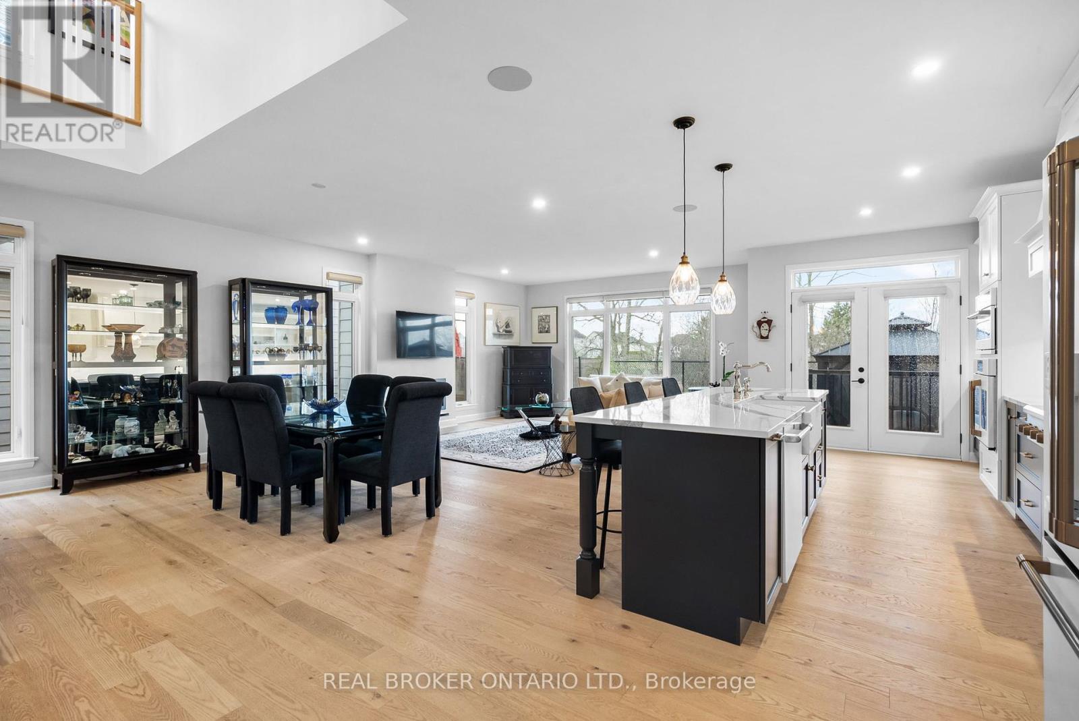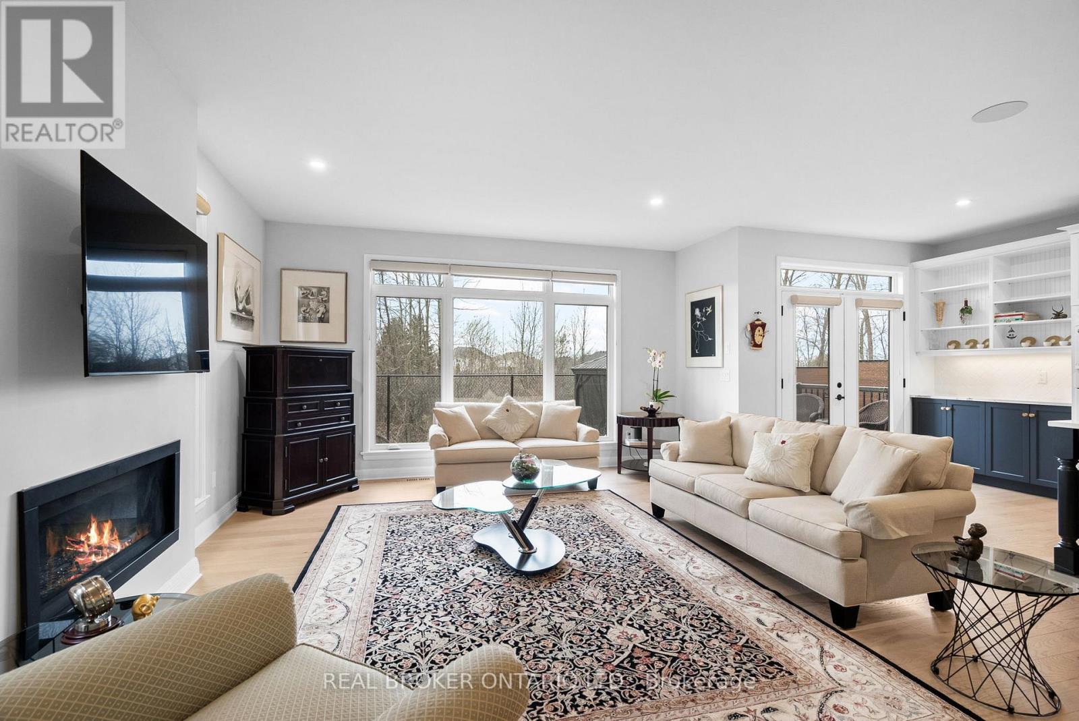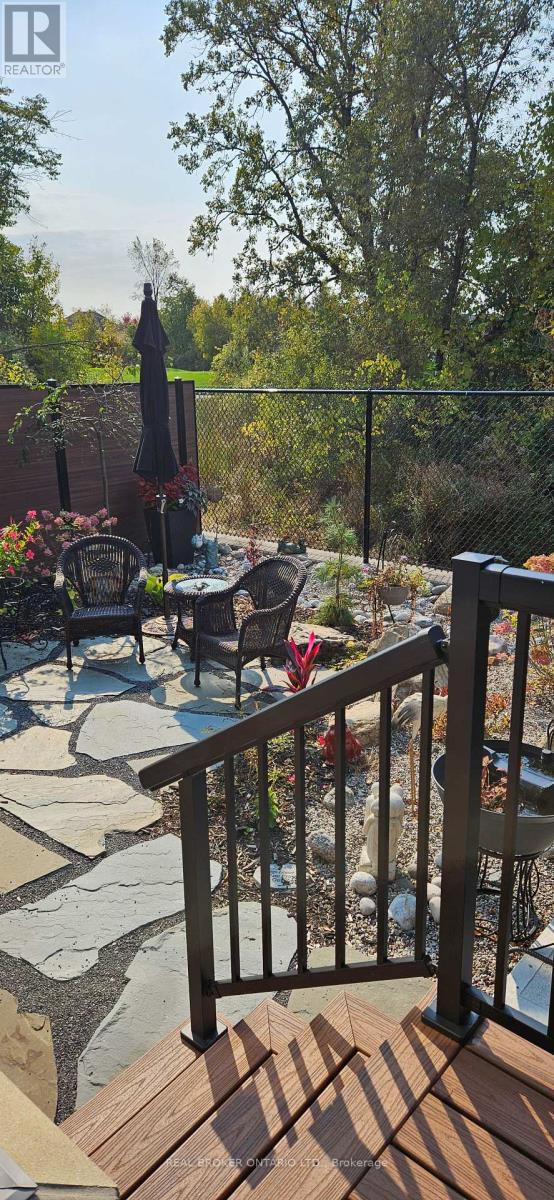62 Stanhope Court Ottawa, Ontario K2J 6S2
$1,249,900
62 Stanhope Court - Luxury, Privacy & Golf Course Views. This exceptional Uniform-built home is tucked away on a quiet cul-de-sac in Stonebridge, backing onto treed green space and the golf course offering rare privacy with no rear neighbours. Designed for both elegance and comfort, the sun-filled open-concept layout showcases a stunning chefs kitchen with quartz countertops, smart Café integrated appliances, a walk-in pantry, and an oversized island. Wide plank hardwood floors, smooth ceilings, and designer lighting elevate the space throughout. The second level features three generous bedrooms, a versatile loft perfect for a home office, reading nook, or play area, and a tranquil primary suite complete with a spa-inspired ensuite. Step outside to a beautifully re-landscaped backyard with a new composite deck and gazebo, perfect for relaxing or entertaining in the peaceful backdrop of birdsong and nature. Additional thoughtful touches include a custom mudroom with direct garage access, dual entry closets, retractable screen doors, Hunter Douglas blinds, built-in speakers, a full security system, and an epoxy-coated garage floor. Carpet-free & beautifully finished from top to bottom this home is truly one of a kind. ** This is a linked property.** (id:19720)
Property Details
| MLS® Number | X12126425 |
| Property Type | Single Family |
| Community Name | 7708 - Barrhaven - Stonebridge |
| Easement | None |
| Features | Cul-de-sac, Wooded Area, Carpet Free, Gazebo |
| Parking Space Total | 4 |
| Structure | Deck, Patio(s), Porch |
Building
| Bathroom Total | 3 |
| Bedrooms Above Ground | 3 |
| Bedrooms Total | 3 |
| Age | 0 To 5 Years |
| Appliances | Blinds, Dishwasher, Dryer, Oven, Stove, Washer, Refrigerator |
| Basement Development | Unfinished |
| Basement Type | N/a (unfinished) |
| Construction Style Attachment | Detached |
| Cooling Type | Central Air Conditioning |
| Exterior Finish | Brick |
| Fire Protection | Security System |
| Fireplace Present | Yes |
| Foundation Type | Concrete |
| Half Bath Total | 1 |
| Heating Fuel | Natural Gas |
| Heating Type | Forced Air |
| Stories Total | 2 |
| Size Interior | 2,500 - 3,000 Ft2 |
| Type | House |
Parking
| Attached Garage | |
| Garage |
Land
| Acreage | No |
| Fence Type | Fenced Yard |
| Landscape Features | Landscaped, Lawn Sprinkler |
| Sewer | Sanitary Sewer |
| Size Depth | 96 Ft ,1 In |
| Size Frontage | 35 Ft ,4 In |
| Size Irregular | 35.4 X 96.1 Ft |
| Size Total Text | 35.4 X 96.1 Ft |
Rooms
| Level | Type | Length | Width | Dimensions |
|---|---|---|---|---|
| Second Level | Other | 2.54 m | 2.05 m | 2.54 m x 2.05 m |
| Second Level | Laundry Room | 2.26 m | 2.05 m | 2.26 m x 2.05 m |
| Second Level | Bathroom | 3.54 m | 1.51 m | 3.54 m x 1.51 m |
| Second Level | Bedroom 2 | 7.1 m | 3.75 m | 7.1 m x 3.75 m |
| Second Level | Bedroom 3 | 7.1 m | 3.76 m | 7.1 m x 3.76 m |
| Second Level | Loft | 7.63 m | 4.18 m | 7.63 m x 4.18 m |
| Second Level | Bedroom | 4.88 m | 4.92 m | 4.88 m x 4.92 m |
| Second Level | Bathroom | 2.64 m | 3.72 m | 2.64 m x 3.72 m |
| Ground Level | Foyer | 2.41 m | 3.21 m | 2.41 m x 3.21 m |
| Ground Level | Bathroom | 1 m | 2.44 m | 1 m x 2.44 m |
| Ground Level | Pantry | 1 m | 1.99 m | 1 m x 1.99 m |
| Ground Level | Dining Room | 4.88 m | 3.57 m | 4.88 m x 3.57 m |
| Ground Level | Living Room | 4.88 m | 5 m | 4.88 m x 5 m |
| Ground Level | Mud Room | 2 m | 2 m | 2 m x 2 m |
Utilities
| Cable | Available |
| Sewer | Installed |
https://www.realtor.ca/real-estate/28265073/62-stanhope-court-ottawa-7708-barrhaven-stonebridge
Contact Us
Contact us for more information

Bruce Libbos
Salesperson
1 Rideau St Unit 7th Floor
Ottawa, Ontario K1N 8S7
(888) 311-1172



