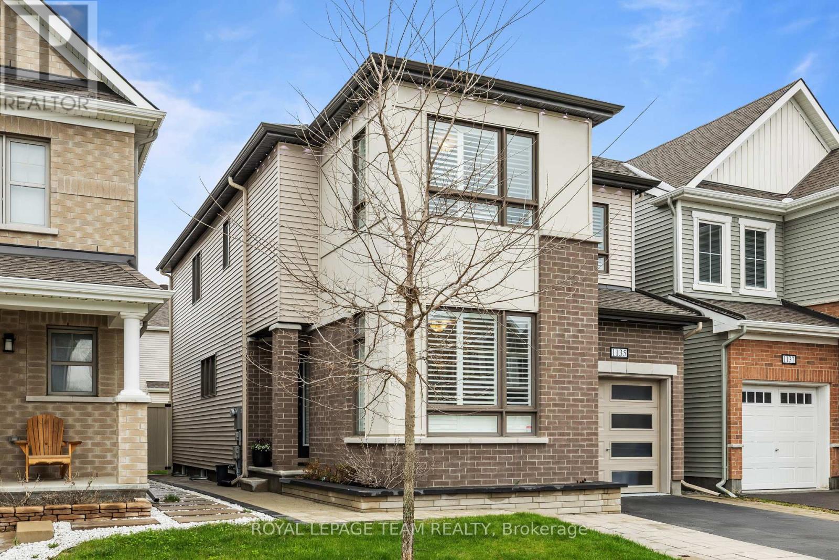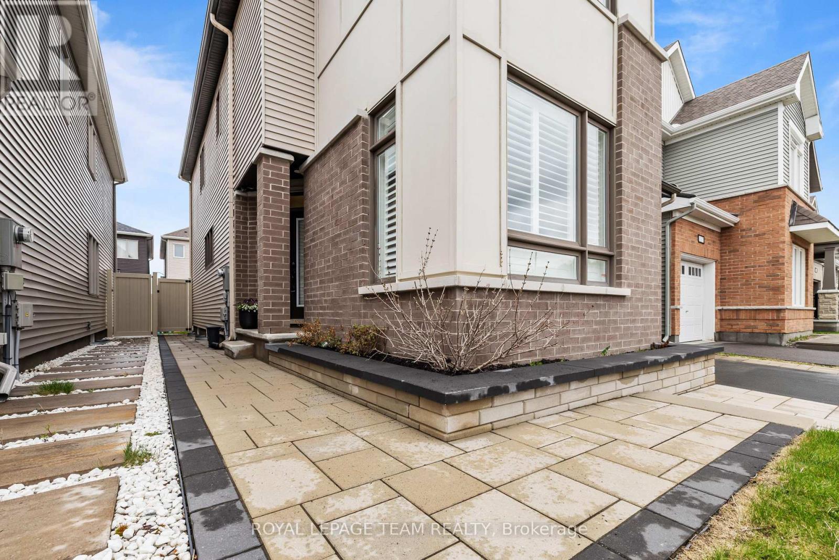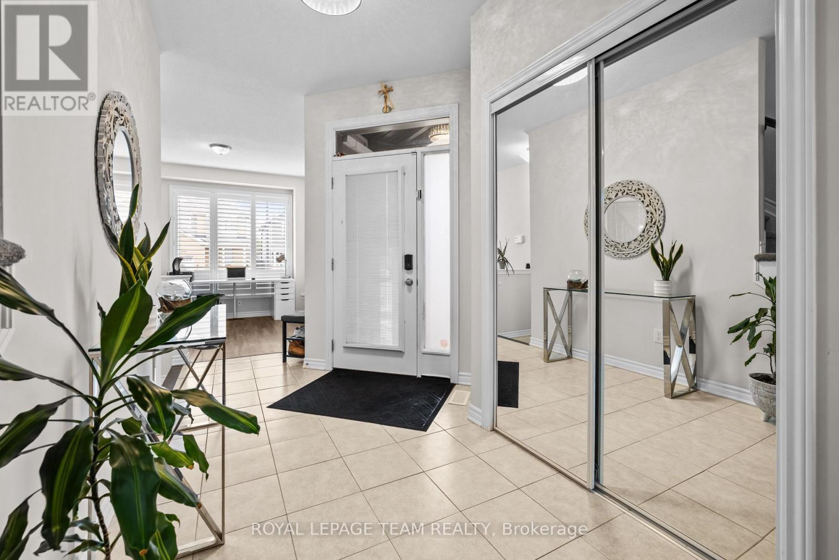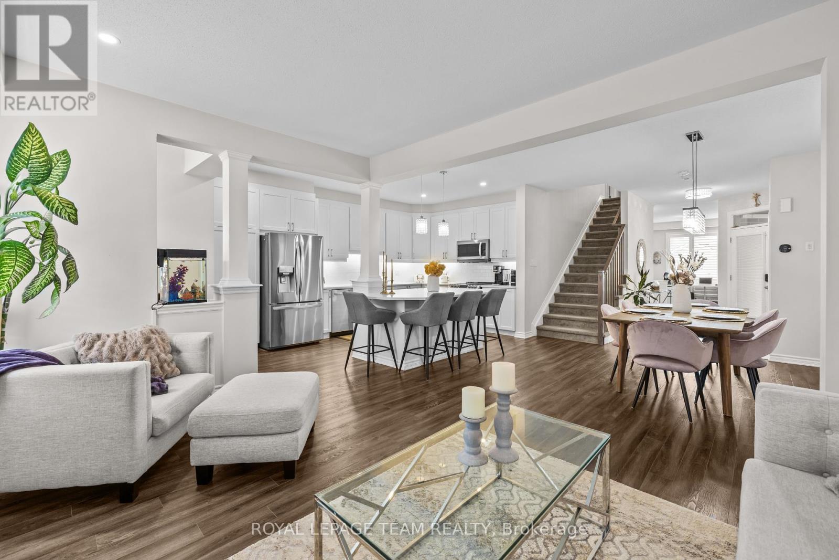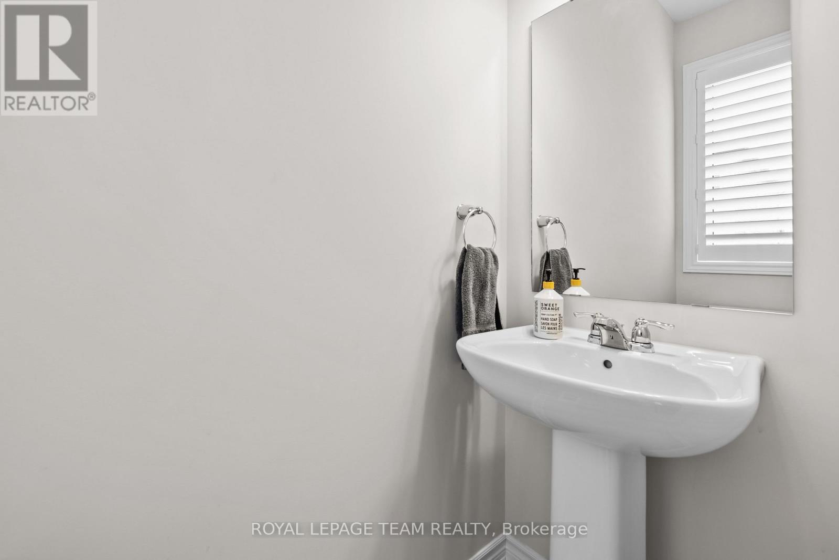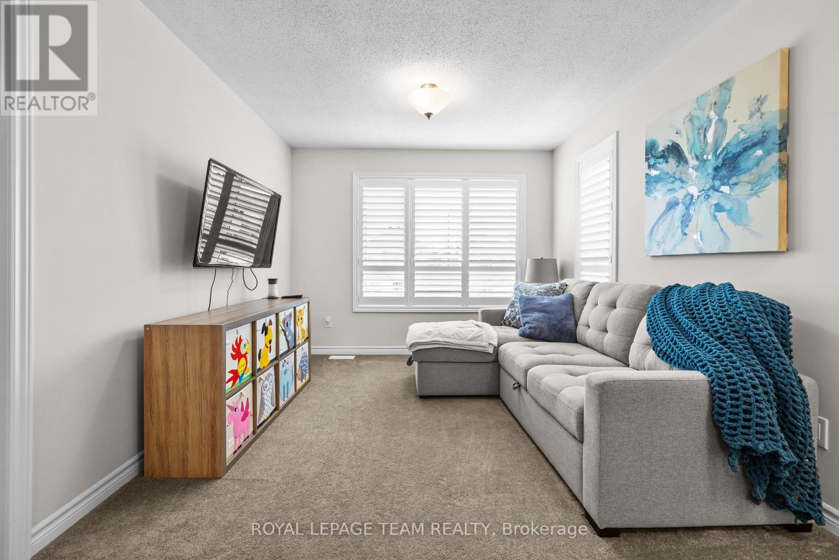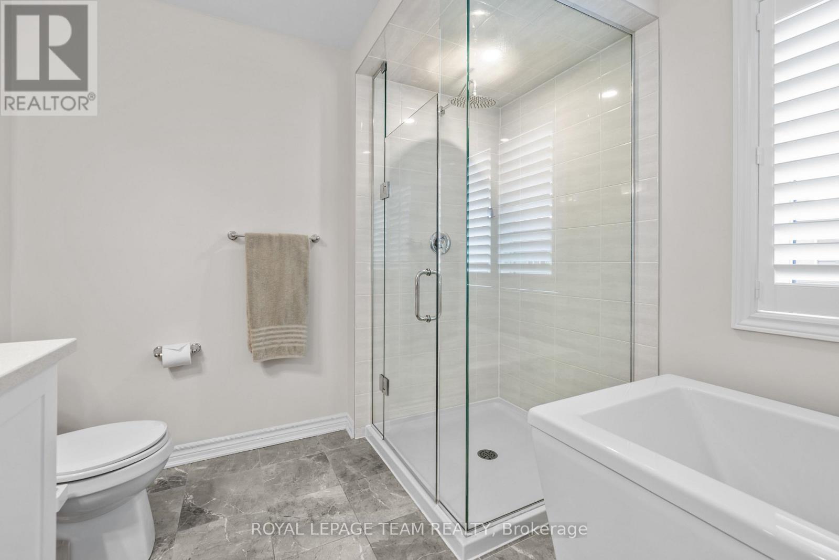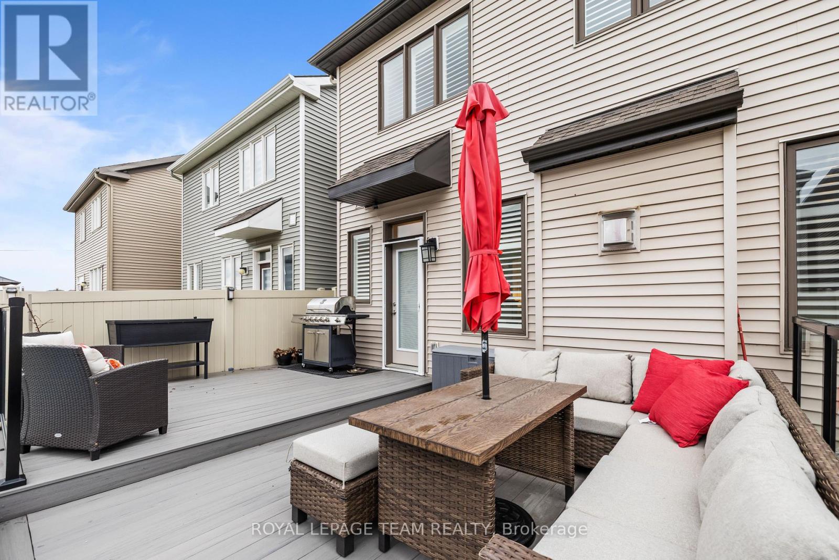1135 Apolune Street Ottawa, Ontario K2J 6N8
$814,900
Welcome to Half Moon Bay's BEST LANDSCAPED HOME! Prepare to fall in love with this beautiful 2020 built home offering over 2100 sqft of living space! Located minutes from wonderful schools, parks, Minto Sportsplex, shopping, & more! OVER 100K of upgrades throughout the home! Main floor features 9' ceilings, beautiful LVT flooring, open office area, and an extremely functional layout! Living room overlooks the fully landscaped backyard and offers an upgraded tiled gas fireplace wall! The ultimate chef's kitchen features quartz countertops that overhang for breakfast/bar seating, fill to ceiling cabinets, high-end stainless steel appliances, upgraded backsplash & hardware! 2nd level features a beautiful loft that acts as a secondary living space and can be EASILY CONVERTIBLE into a 4TH BEDROOM! Master bedroom features a large walk-in closet and an upgraded 5 piece ensuite oasis (soaker tub & glass shower)! The home features quartz counters in ALL BATHROOMS! Laundry room offers a walk-in linen closet and tons of cabinetry! Fully fenced and private backyard! Extensively landscaped professionally front and back! Extended driveway adds additional parking. 22' x 14' composite deck with glass railings! $20,000 HOT TUB (Beachcomber 98" x 98" with 102 jets) professionally installed on a concrete slab! 'Govee' permanent holiday lighting is a unique touch to bring out the festive spirit in your family! Upgraded 200 AMP electrical service! Owner installed irrigation system and controller. (id:19720)
Property Details
| MLS® Number | X12126407 |
| Property Type | Single Family |
| Community Name | 7711 - Barrhaven - Half Moon Bay |
| Equipment Type | Water Heater - Gas |
| Parking Space Total | 3 |
| Rental Equipment Type | Water Heater - Gas |
| Structure | Patio(s), Deck |
Building
| Bathroom Total | 3 |
| Bedrooms Above Ground | 3 |
| Bedrooms Total | 3 |
| Age | 0 To 5 Years |
| Amenities | Fireplace(s) |
| Appliances | Hot Tub, Garage Door Opener Remote(s), Dishwasher, Dryer, Garage Door Opener, Hood Fan, Humidifier, Stove, Washer, Window Coverings, Refrigerator |
| Basement Development | Unfinished |
| Basement Type | Full (unfinished) |
| Construction Style Attachment | Detached |
| Cooling Type | Central Air Conditioning |
| Exterior Finish | Stone, Vinyl Siding |
| Fireplace Present | Yes |
| Fireplace Total | 1 |
| Flooring Type | Tile, Hardwood |
| Foundation Type | Poured Concrete |
| Half Bath Total | 1 |
| Heating Fuel | Natural Gas |
| Heating Type | Forced Air |
| Stories Total | 2 |
| Size Interior | 2,000 - 2,500 Ft2 |
| Type | House |
| Utility Water | Municipal Water |
Parking
| Attached Garage | |
| Garage | |
| Inside Entry |
Land
| Acreage | No |
| Landscape Features | Landscaped, Lawn Sprinkler |
| Sewer | Sanitary Sewer |
| Size Depth | 88 Ft ,6 In |
| Size Frontage | 30 Ft |
| Size Irregular | 30 X 88.5 Ft |
| Size Total Text | 30 X 88.5 Ft |
| Zoning Description | R3yy[1627] |
Rooms
| Level | Type | Length | Width | Dimensions |
|---|---|---|---|---|
| Second Level | Loft | 5.6 m | 3.3 m | 5.6 m x 3.3 m |
| Second Level | Bathroom | Measurements not available | ||
| Second Level | Laundry Room | 2.4 m | 2.4 m | 2.4 m x 2.4 m |
| Second Level | Primary Bedroom | 4.8 m | 4 m | 4.8 m x 4 m |
| Second Level | Bathroom | Measurements not available | ||
| Second Level | Bedroom | 4.2 m | 3.2 m | 4.2 m x 3.2 m |
| Second Level | Bedroom | 3.7 m | 1 m | 3.7 m x 1 m |
| Ground Level | Foyer | 5 m | 2 m | 5 m x 2 m |
| Ground Level | Other | 6.7 m | 4.2 m | 6.7 m x 4.2 m |
| Ground Level | Office | 3.35 m | 3.1 m | 3.35 m x 3.1 m |
| Ground Level | Living Room | 3.9 m | 3 m | 3.9 m x 3 m |
| Ground Level | Dining Room | 4 m | 3.85 m | 4 m x 3.85 m |
| Ground Level | Kitchen | 3.3 m | 3.2 m | 3.3 m x 3.2 m |
| Ground Level | Bathroom | Measurements not available |
https://www.realtor.ca/real-estate/28265002/1135-apolune-street-ottawa-7711-barrhaven-half-moon-bay
Contact Us
Contact us for more information

Charles Cheang
Salesperson
www.charlescheang.ca/
6081 Hazeldean Road, 12b
Ottawa, Ontario K2S 1B9
(613) 831-9287
(613) 831-9290
www.teamrealty.ca/



