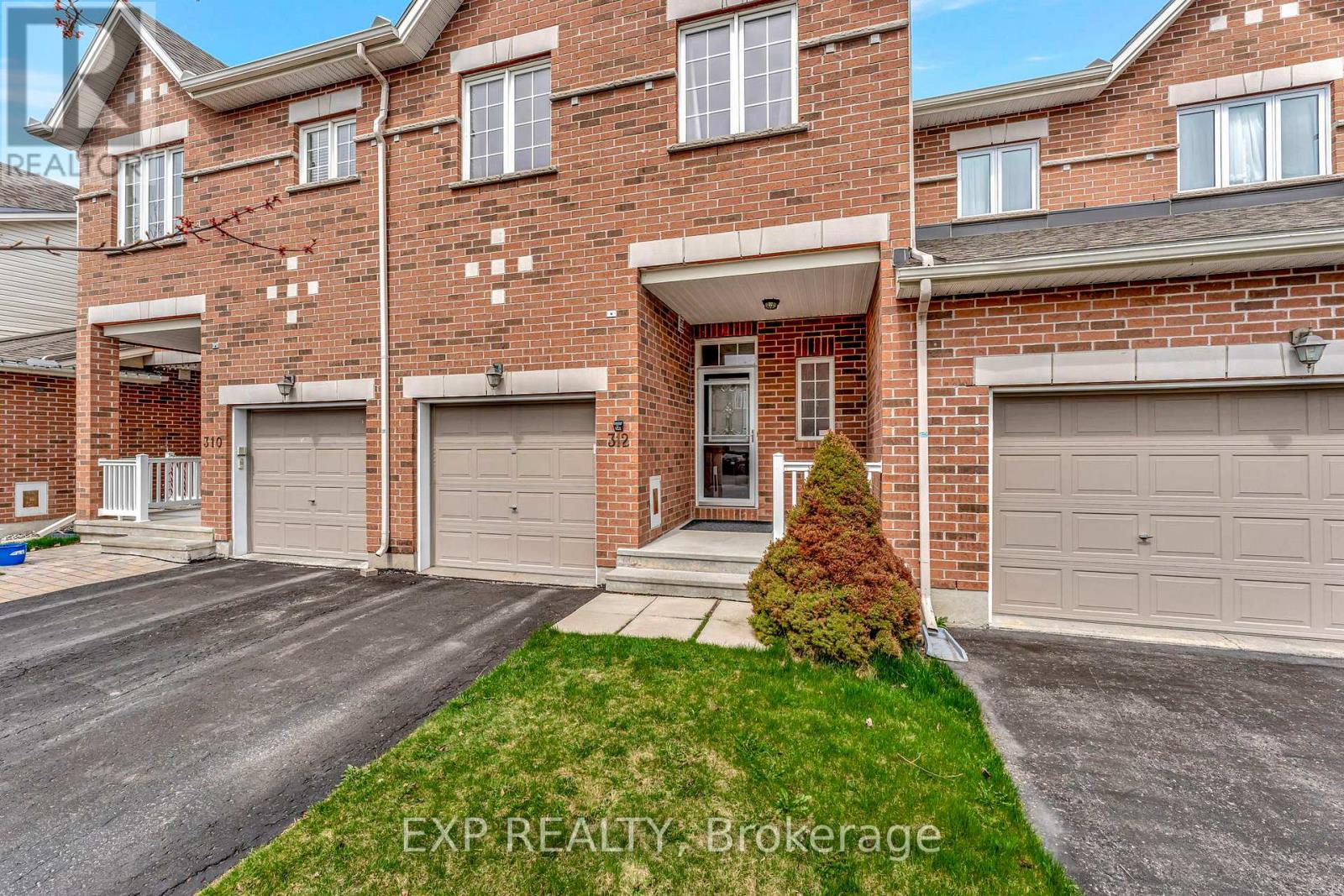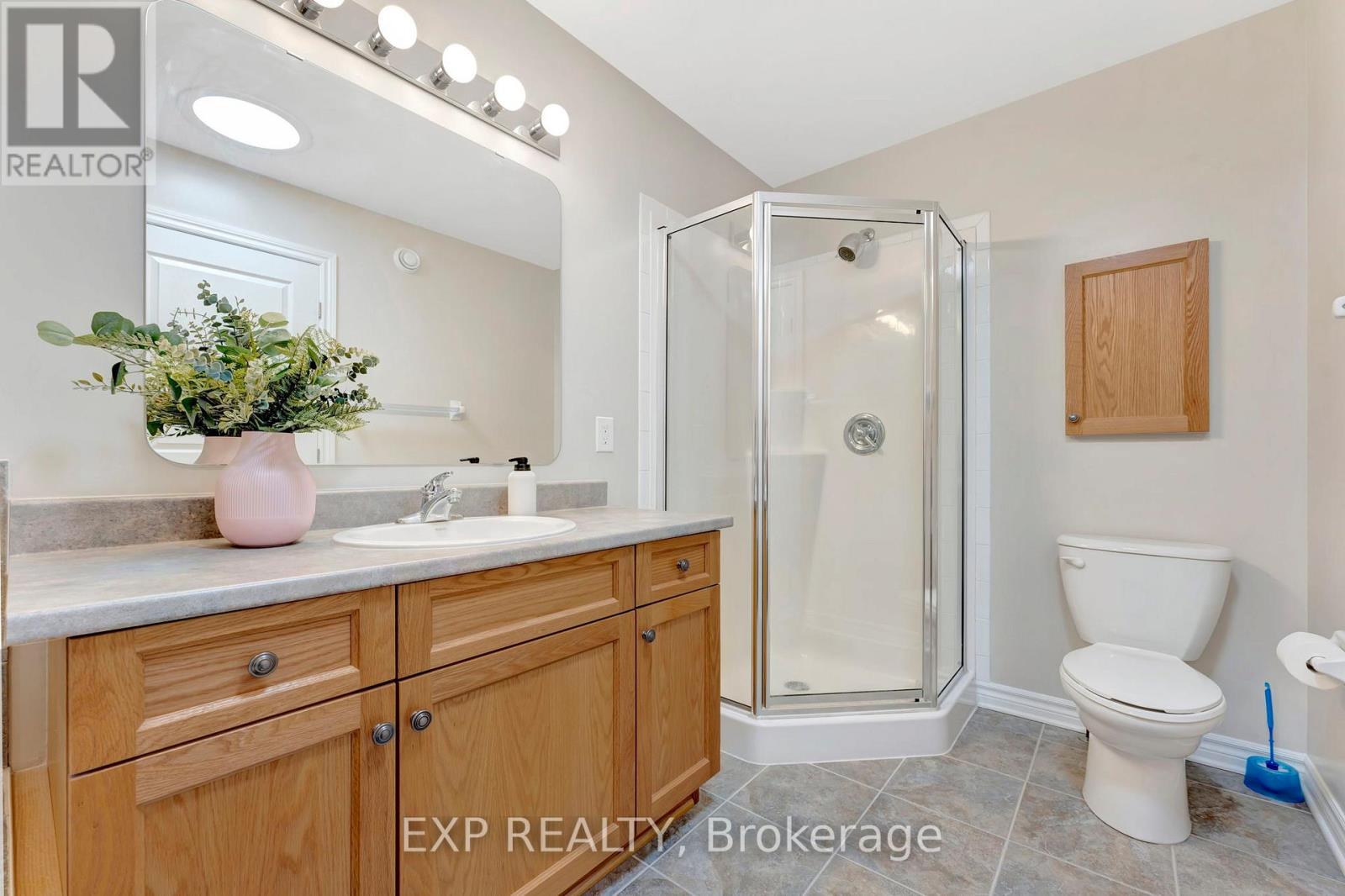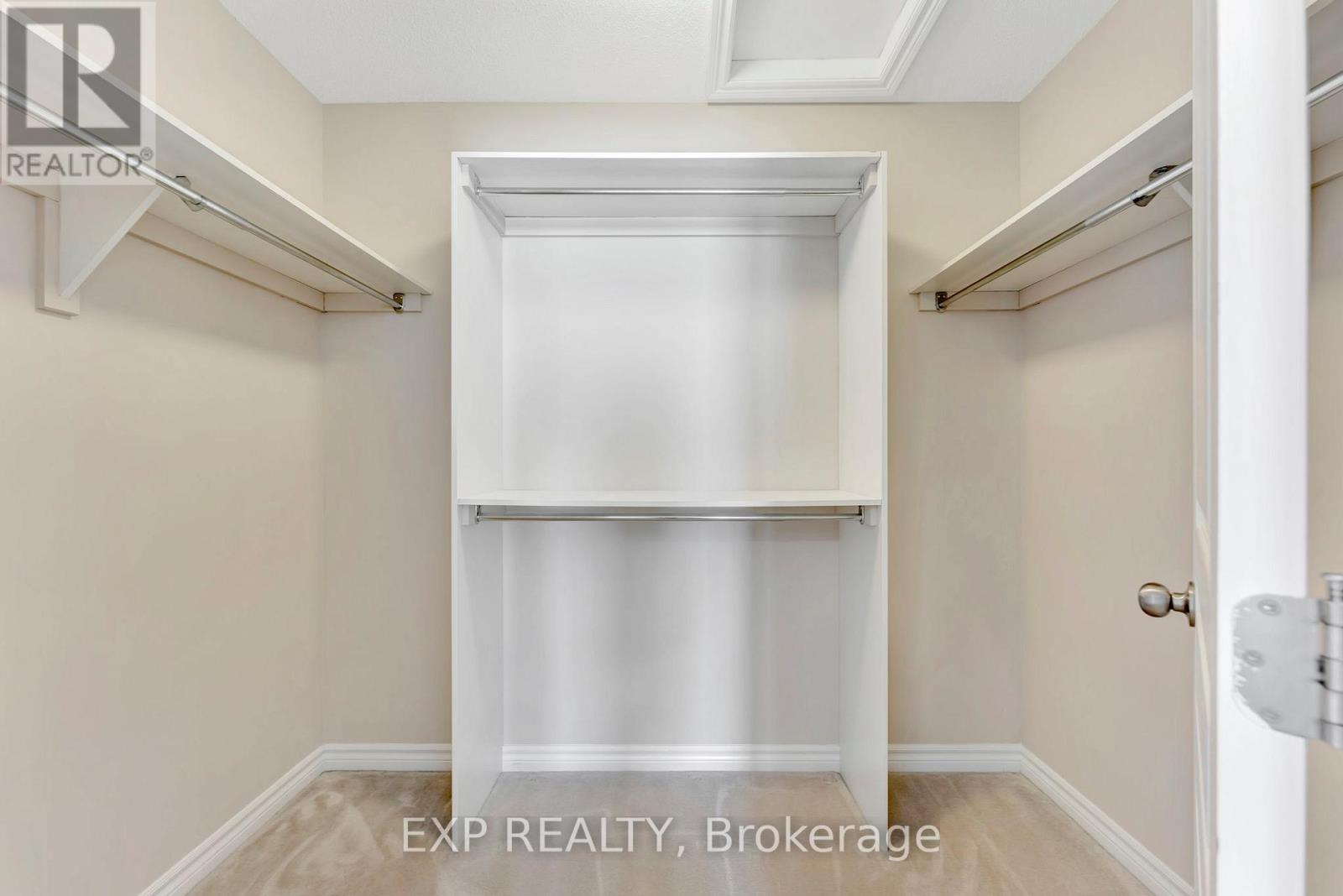312 Waymark Crescent Ottawa, Ontario K2M 0A4
$599,000
Welcome to 312 Waymark Cres, an affordable freehold townhouse in the heart of Kanata. Step inside to a bright, open concept main floor with hardwood throughout and pot lights that add warmth and style. The kitchen is well equipped with a fridge, stove, hood fan, dishwasher, and a walk-in pantry for extra storage. A spacious dining area connects seamlessly to the family room, where large window and vaulted ceiling creates an airy, inviting space. Upstairs, the main bedroom features a walk-in closet and a private four-piece ensuite. Both the ensuite and the second full bathroom are filled with natural sunlight thanks to sun tunnels. Two additional bedrooms offer generous space for family, guests, or a home office. The finished basement adds valuable living space with a cozy recreation room, pot lights, laundry area, and plenty of storage. Outside, enjoy a fully fenced backyard with a storage shed. One garage parking with room for two additional vehicles on the driveway. Recent updates include a new roof in 2022 and a new air conditioner in 2023. For full list of features, be sure to check the feature sheet. An excellent opportunity to own a well-maintained home in one of Kanata's most desirable neighborhoods! (id:19720)
Open House
This property has open houses!
2:00 pm
Ends at:4:00 pm
Property Details
| MLS® Number | X12127887 |
| Property Type | Single Family |
| Community Name | 9010 - Kanata - Emerald Meadows/Trailwest |
| Parking Space Total | 3 |
Building
| Bathroom Total | 3 |
| Bedrooms Above Ground | 3 |
| Bedrooms Total | 3 |
| Appliances | Garage Door Opener Remote(s), Garage Door Opener, Stove, Washer, Refrigerator |
| Basement Development | Partially Finished |
| Basement Type | N/a (partially Finished) |
| Construction Style Attachment | Attached |
| Cooling Type | Central Air Conditioning |
| Exterior Finish | Brick |
| Fireplace Present | Yes |
| Fireplace Total | 1 |
| Foundation Type | Poured Concrete |
| Half Bath Total | 1 |
| Heating Fuel | Natural Gas |
| Heating Type | Forced Air |
| Stories Total | 2 |
| Size Interior | 1,100 - 1,500 Ft2 |
| Type | Row / Townhouse |
| Utility Water | Municipal Water |
Parking
| Attached Garage | |
| Garage |
Land
| Acreage | No |
| Fence Type | Fenced Yard |
| Sewer | Sanitary Sewer |
| Size Depth | 106 Ft ,9 In |
| Size Frontage | 6 Ft ,1 In |
| Size Irregular | 6.1 X 106.8 Ft |
| Size Total Text | 6.1 X 106.8 Ft |
| Zoning Description | R3x |
Rooms
| Level | Type | Length | Width | Dimensions |
|---|---|---|---|---|
| Second Level | Bedroom | 4.21 m | 4.64 m | 4.21 m x 4.64 m |
| Second Level | Bedroom 2 | 3.16 m | 4.21 m | 3.16 m x 4.21 m |
| Second Level | Bedroom 3 | 2.98 m | 4.2 m | 2.98 m x 4.2 m |
| Second Level | Bathroom | 2.44 m | 1.49 m | 2.44 m x 1.49 m |
| Second Level | Bathroom | 1.68 m | 3.62 m | 1.68 m x 3.62 m |
| Basement | Recreational, Games Room | 3.4 m | 9.25 m | 3.4 m x 9.25 m |
| Basement | Utility Room | 2.08 m | 4.02 m | 2.08 m x 4.02 m |
| Main Level | Foyer | 4.45 m | 1.9 m | 4.45 m x 1.9 m |
| Main Level | Kitchen | 5.59 m | 3.04 m | 5.59 m x 3.04 m |
| Main Level | Dining Room | 2.75 m | 5.59 m | 2.75 m x 5.59 m |
| Main Level | Living Room | 4.5 m | 3.4 m | 4.5 m x 3.4 m |
Contact Us
Contact us for more information

Kevin Lai
Salesperson
424 Catherine St Unit 200
Ottawa, Ontario K1R 5T8
(866) 530-7737
(647) 849-3180
www.exprealty.ca/













































