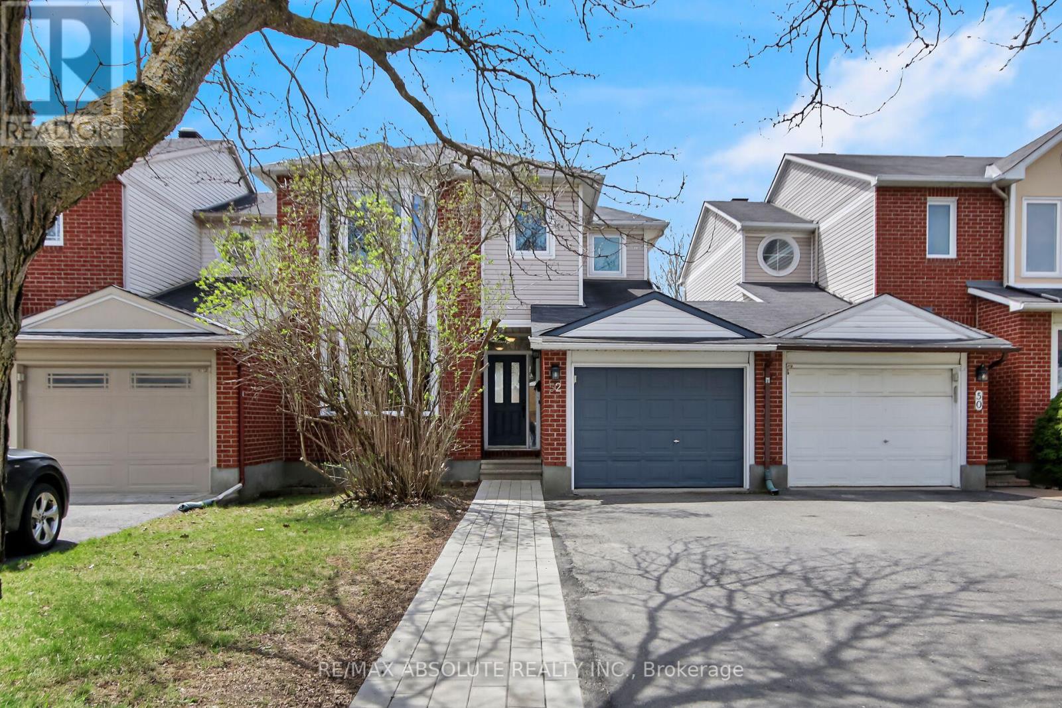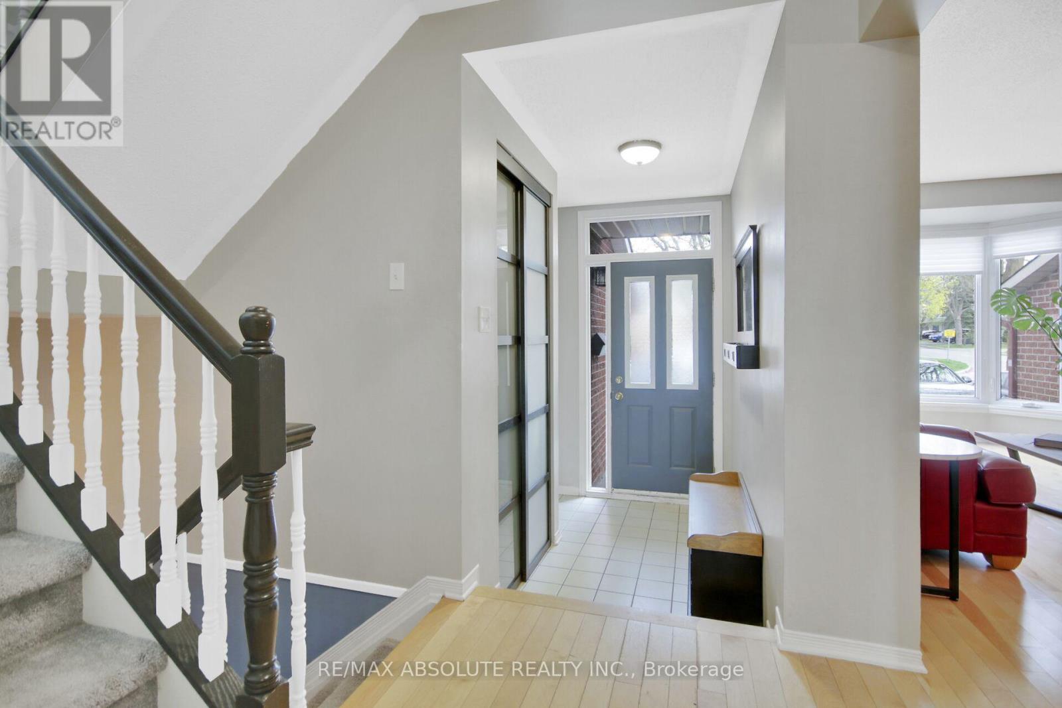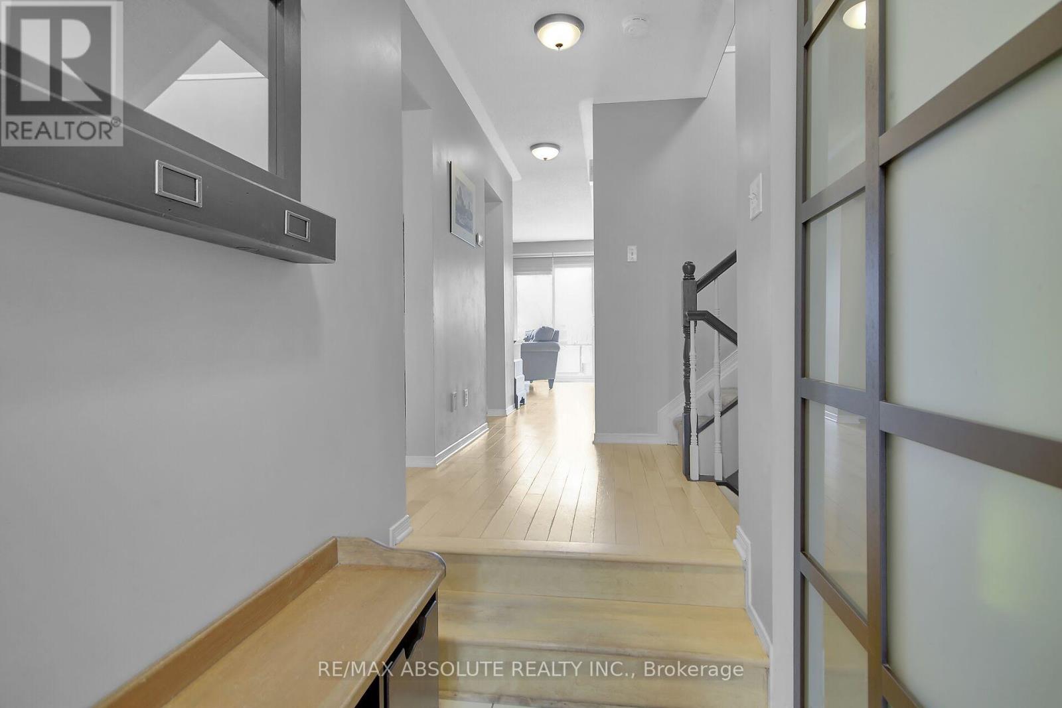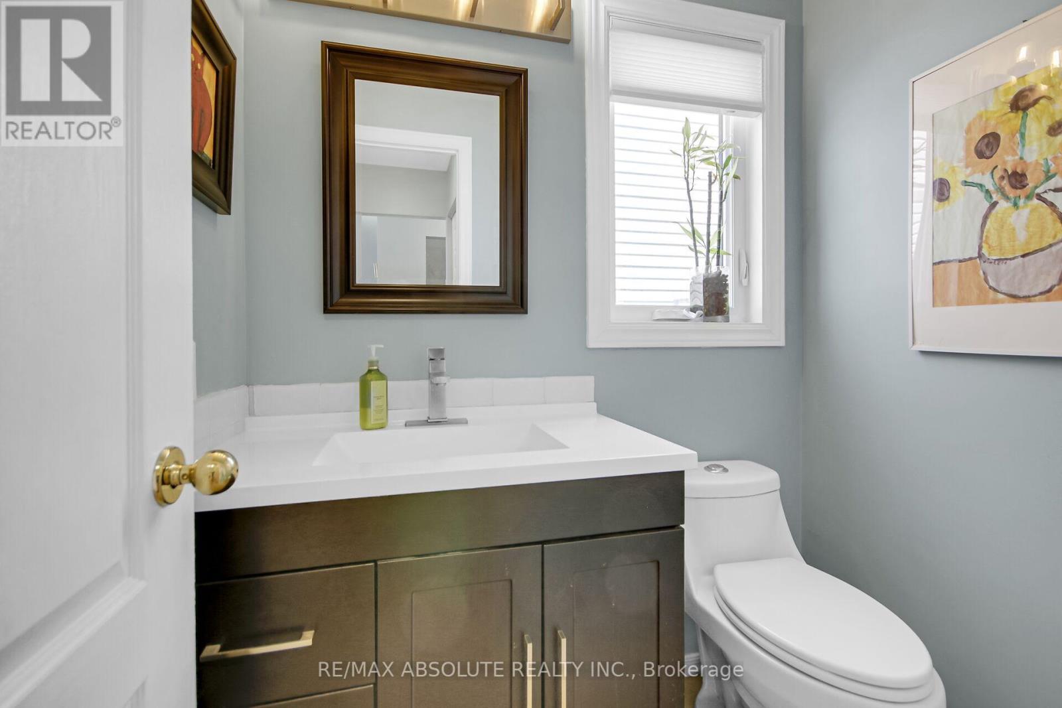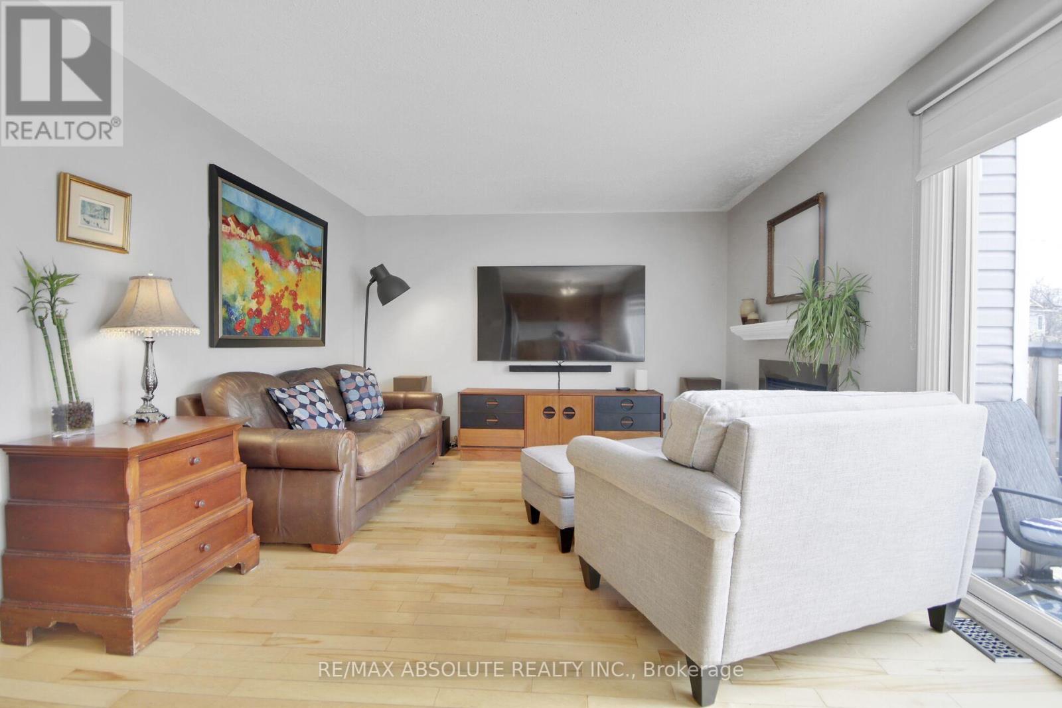52 Grassy Plains Drive Ottawa, Ontario K2M 2M6
$614,500
Welcome to a stylish 3-bedroom, 3-bathroom carriage home located in the heart of Emerald Meadows, one of Kanata's most sought-after communities. Ideally situated on a main street, this property offers convenient access to schools, parks, public transit, and everyday amenities making it perfect for growing families or busy professionals. Inside, you'll find a warm and inviting layout featuring hardwood flooring, a spacious front living room filled with natural light, a formal dining area ideal for entertaining, and a cozy family room anchored by a wood-burning fireplace. The bright eat-in kitchen offers plenty of cabinetry, stainless steel appliances, and a sliding patio door that opens to a fully fenced backyard complete with a large shed for bonus storage. Upstairs, modern vinyl flooring flows throughout the second level, where the generous primary suite offers a walk-in closet and private 4-piece ensuite. Two additional well-sized bedrooms and a full main bathroom provide ample space for children, guests, or a home office. The fully finished lower level extends the living space with a versatile recreation room, dedicated laundry area, and additional storage. A single-car garage and driveway parking round out this move-in-ready home. With its unbeatable location, functional layout making 52 Grassy Plains Drive a true gem in a vibrant and family-friendly neighbourhood. Furnace & Hot Water Tank 2014; windows 2016, Roof appx 2010 (id:19720)
Property Details
| MLS® Number | X12127885 |
| Property Type | Single Family |
| Community Name | 9010 - Kanata - Emerald Meadows/Trailwest |
| Amenities Near By | Public Transit |
| Parking Space Total | 5 |
| Structure | Deck |
Building
| Bathroom Total | 3 |
| Bedrooms Above Ground | 3 |
| Bedrooms Total | 3 |
| Age | 31 To 50 Years |
| Amenities | Fireplace(s) |
| Appliances | Central Vacuum, Water Meter, Dishwasher, Dryer, Hood Fan, Stove, Washer, Window Coverings, Refrigerator |
| Basement Development | Finished |
| Basement Type | N/a (finished) |
| Construction Style Attachment | Link |
| Cooling Type | Central Air Conditioning |
| Exterior Finish | Brick, Aluminum Siding |
| Fire Protection | Smoke Detectors |
| Fireplace Present | Yes |
| Fireplace Total | 1 |
| Flooring Type | Tile, Vinyl, Hardwood |
| Foundation Type | Poured Concrete |
| Half Bath Total | 1 |
| Heating Fuel | Natural Gas |
| Heating Type | Forced Air |
| Stories Total | 2 |
| Size Interior | 1,500 - 2,000 Ft2 |
| Type | House |
| Utility Water | Municipal Water |
Parking
| Attached Garage | |
| Garage | |
| Inside Entry |
Land
| Acreage | No |
| Fence Type | Fenced Yard |
| Land Amenities | Public Transit |
| Landscape Features | Landscaped |
| Sewer | Sanitary Sewer |
| Size Depth | 101 Ft ,8 In |
| Size Frontage | 29 Ft ,6 In |
| Size Irregular | 29.5 X 101.7 Ft |
| Size Total Text | 29.5 X 101.7 Ft |
Rooms
| Level | Type | Length | Width | Dimensions |
|---|---|---|---|---|
| Second Level | Bathroom | 1.51 m | 2.62 m | 1.51 m x 2.62 m |
| Second Level | Bathroom | 3.46 m | 1.66 m | 3.46 m x 1.66 m |
| Second Level | Bedroom | 3.73 m | 4.79 m | 3.73 m x 4.79 m |
| Second Level | Bedroom 2 | 3.18 m | 4.65 m | 3.18 m x 4.65 m |
| Second Level | Primary Bedroom | 4.18 m | 4.87 m | 4.18 m x 4.87 m |
| Lower Level | Recreational, Games Room | 6.08 m | 4.26 m | 6.08 m x 4.26 m |
| Lower Level | Utility Room | 6.11 m | 11.1 m | 6.11 m x 11.1 m |
| Main Level | Foyer | 2.34 m | 2.1 m | 2.34 m x 2.1 m |
| Main Level | Living Room | 3.67 m | 3.44 m | 3.67 m x 3.44 m |
| Main Level | Dining Room | 3.46 m | 3.44 m | 3.46 m x 3.44 m |
| Main Level | Kitchen | 3.13 m | 3.38 m | 3.13 m x 3.38 m |
| Main Level | Family Room | 4.33 m | 3.69 m | 4.33 m x 3.69 m |
Contact Us
Contact us for more information

Joanne Goneau
Broker of Record
www.joannegoneau.com/
www.facebook.com/joannegoneauteam
31 Northside Road, Suite 102
Ottawa, Ontario K2H 8S1
(613) 721-5551
(613) 721-5556


