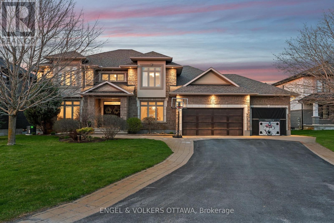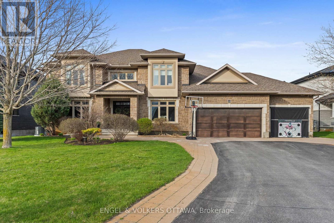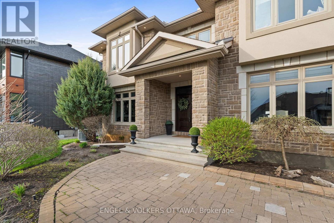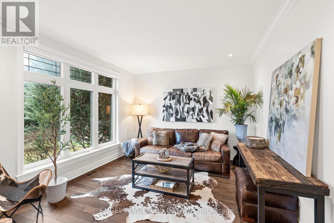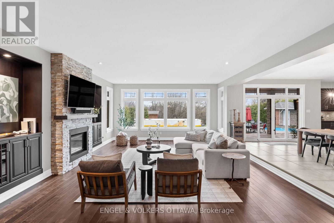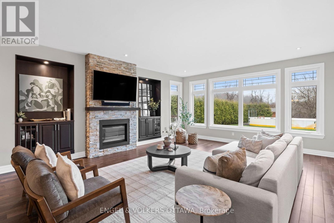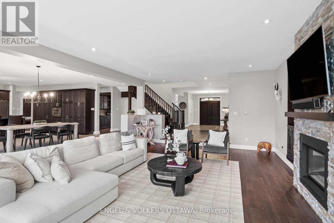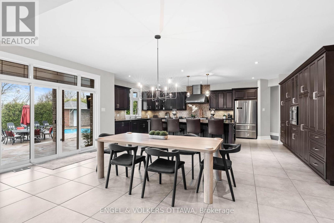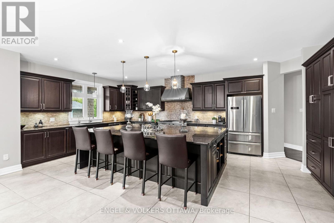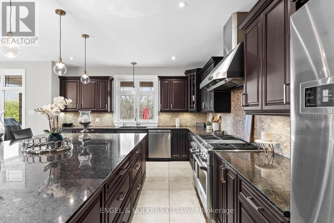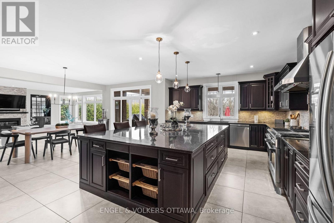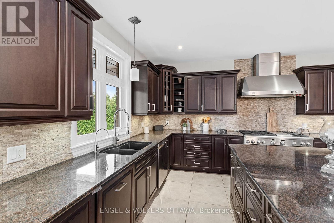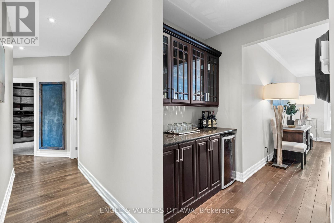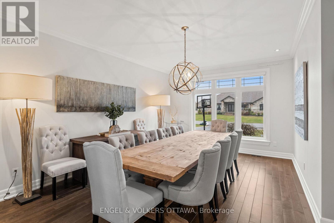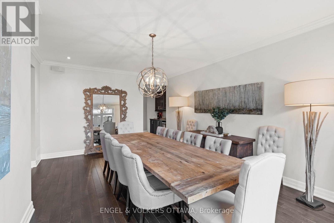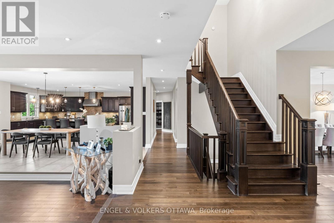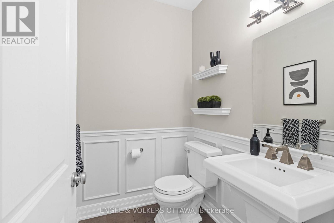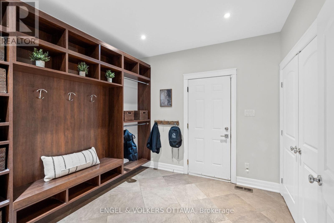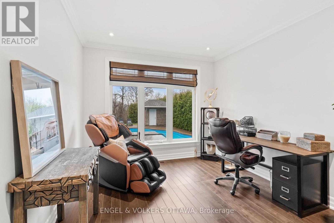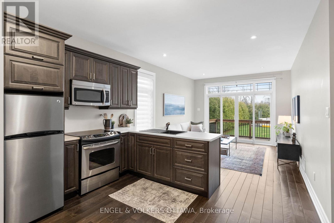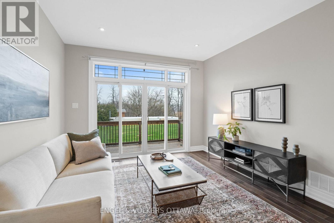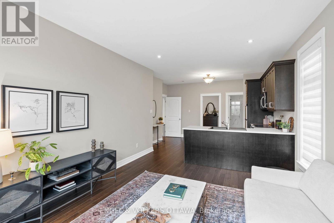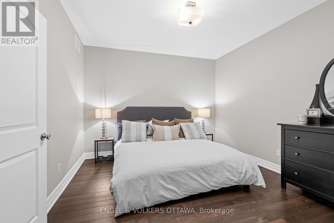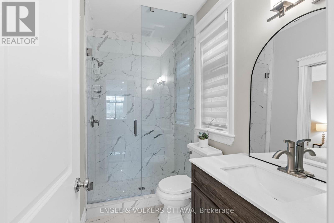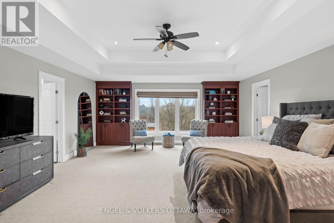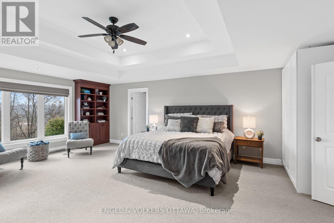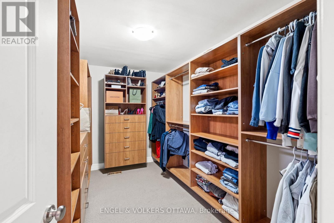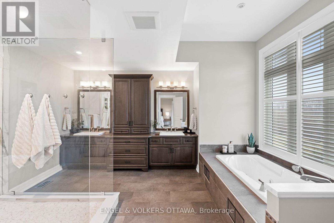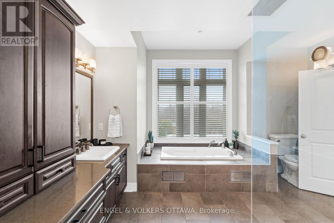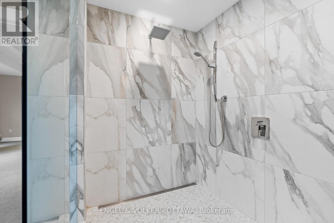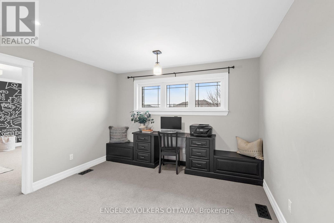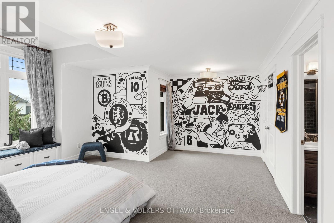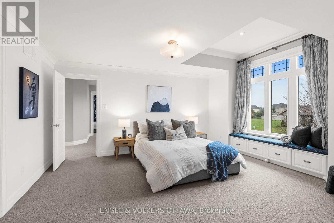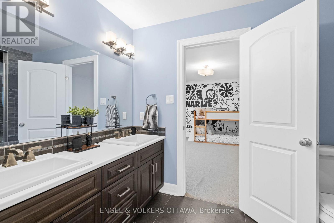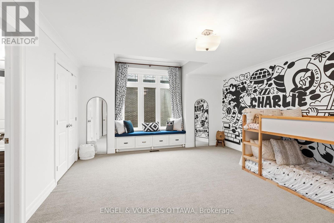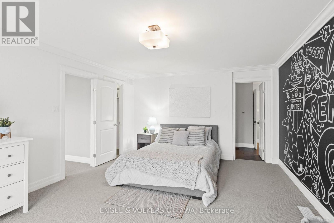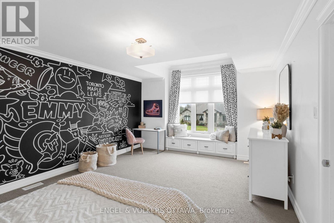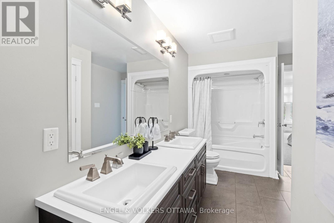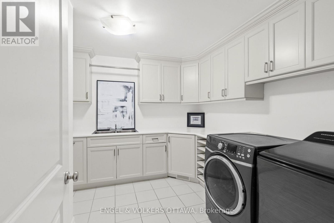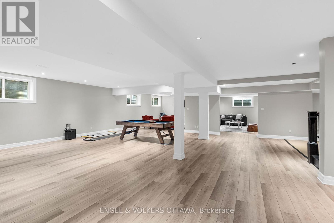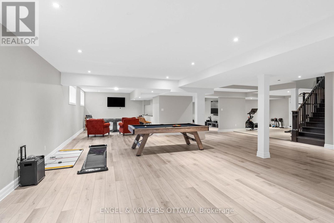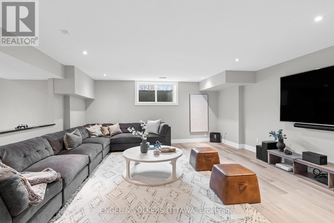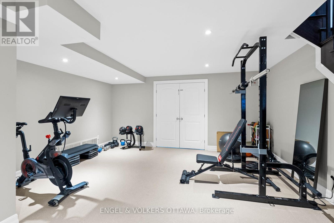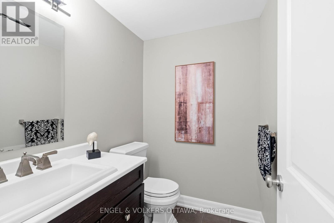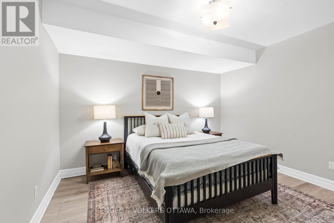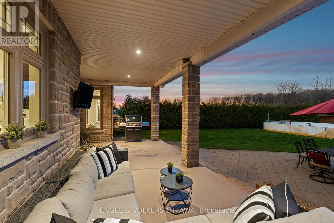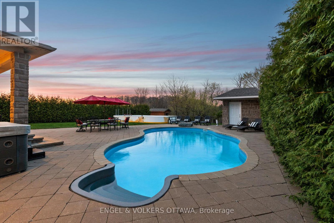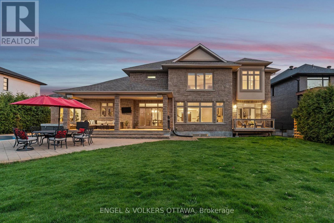450 Lockmaster Crescent Ottawa, Ontario K4M 1L9
$2,399,000
Welcome to this stunning custom-built residence offering the perfect blend of luxury, space, and functionality. Boasting 6 spacious bedrooms and 6 beautifully appointed bathrooms, this exceptional home is designed for modern family living and effortless entertaining. Step inside to discover an expansive gourmet kitchen featuring a massive center island, premium stainless steel appliances, and ample cabinetry, ideal for the home chef and perfect for gatherings. The open-concept layout flows seamlessly into the dining and living areas, flooded with natural light and sophisticated finishes throughout.The fully finished basement expands the living space with versatility, ideal for a home theatre, gym, or playroom. For extended family or guests, the private, main floor in-law suite offers complete independence with its own full kitchen, bathroom, and private living quarters. Step outside into your personal oasis, a beautifully landscaped backyard designed for enjoyment. Dive into the in-ground pool, unwind on the patio, or entertain with ease in this breathtaking outdoor retreat. This home truly has it all - space, style, and thoughtful design. Don't miss your opportunity to own this one-of-a-kind property that checks every box. (id:19720)
Property Details
| MLS® Number | X12127915 |
| Property Type | Single Family |
| Community Name | 8002 - Manotick Village & Manotick Estates |
| Amenities Near By | Park |
| Easement | Easement |
| Features | Ravine, Level, In-law Suite |
| Parking Space Total | 8 |
| Pool Type | Inground Pool |
Building
| Bathroom Total | 5 |
| Bedrooms Above Ground | 5 |
| Bedrooms Below Ground | 1 |
| Bedrooms Total | 6 |
| Amenities | Fireplace(s) |
| Appliances | Water Heater, Dishwasher, Dryer, Hood Fan, Microwave, Two Stoves, Washer, Wine Fridge, Two Refrigerators |
| Basement Development | Finished |
| Basement Type | Full (finished) |
| Construction Style Attachment | Detached |
| Cooling Type | Central Air Conditioning |
| Exterior Finish | Stucco, Stone |
| Fireplace Present | Yes |
| Fireplace Total | 1 |
| Foundation Type | Concrete |
| Half Bath Total | 1 |
| Heating Fuel | Natural Gas |
| Heating Type | Forced Air |
| Stories Total | 2 |
| Size Interior | 5,000 - 100,000 Ft2 |
| Type | House |
| Utility Water | Drilled Well |
Parking
| Garage | |
| Inside Entry |
Land
| Acreage | No |
| Fence Type | Fenced Yard |
| Land Amenities | Park |
| Sewer | Septic System |
| Size Depth | 186 Ft ,7 In |
| Size Frontage | 97 Ft ,2 In |
| Size Irregular | 97.2 X 186.6 Ft ; 1 |
| Size Total Text | 97.2 X 186.6 Ft ; 1 |
| Zoning Description | Residential |
Rooms
| Level | Type | Length | Width | Dimensions |
|---|---|---|---|---|
| Second Level | Bathroom | 4.26 m | 4.08 m | 4.26 m x 4.08 m |
| Second Level | Bathroom | 3.65 m | 1.98 m | 3.65 m x 1.98 m |
| Second Level | Primary Bedroom | 7.21 m | 5.48 m | 7.21 m x 5.48 m |
| Second Level | Bathroom | 3.65 m | 2.43 m | 3.65 m x 2.43 m |
| Second Level | Bedroom | 5.68 m | 4.85 m | 5.68 m x 4.85 m |
| Second Level | Bedroom | 5.48 m | 4.57 m | 5.48 m x 4.57 m |
| Second Level | Bedroom | 5.79 m | 4.11 m | 5.79 m x 4.11 m |
| Second Level | Laundry Room | 3.78 m | 3.35 m | 3.78 m x 3.35 m |
| Lower Level | Media | 6.09 m | 5.48 m | 6.09 m x 5.48 m |
| Lower Level | Recreational, Games Room | 14.32 m | 9.14 m | 14.32 m x 9.14 m |
| Lower Level | Playroom | 3.86 m | 3.78 m | 3.86 m x 3.78 m |
| Lower Level | Bathroom | 1.82 m | 1.52 m | 1.82 m x 1.52 m |
| Lower Level | Workshop | 9.14 m | 7.31 m | 9.14 m x 7.31 m |
| Main Level | Living Room | 4.16 m | 3.55 m | 4.16 m x 3.55 m |
| Main Level | Dining Room | 6.7 m | 3.65 m | 6.7 m x 3.65 m |
| Main Level | Other | 12.49 m | 6.24 m | 12.49 m x 6.24 m |
| Main Level | Bathroom | 1.54 m | 1.42 m | 1.54 m x 1.42 m |
| Main Level | Den | 3.55 m | 3.27 m | 3.55 m x 3.27 m |
| Main Level | Dining Room | 5.63 m | 4.11 m | 5.63 m x 4.11 m |
| Main Level | Family Room | 7.62 m | 5.48 m | 7.62 m x 5.48 m |
| Main Level | Kitchen | 7.31 m | 4.87 m | 7.31 m x 4.87 m |
Contact Us
Contact us for more information

Christopher Lacharity
Salesperson
www.chrislacharity.com/
5582 Manotick Main Street
Ottawa, Ontario K4M 1E2
(613) 695-6065
(613) 695-6462
ottawacentral.evrealestate.com/


