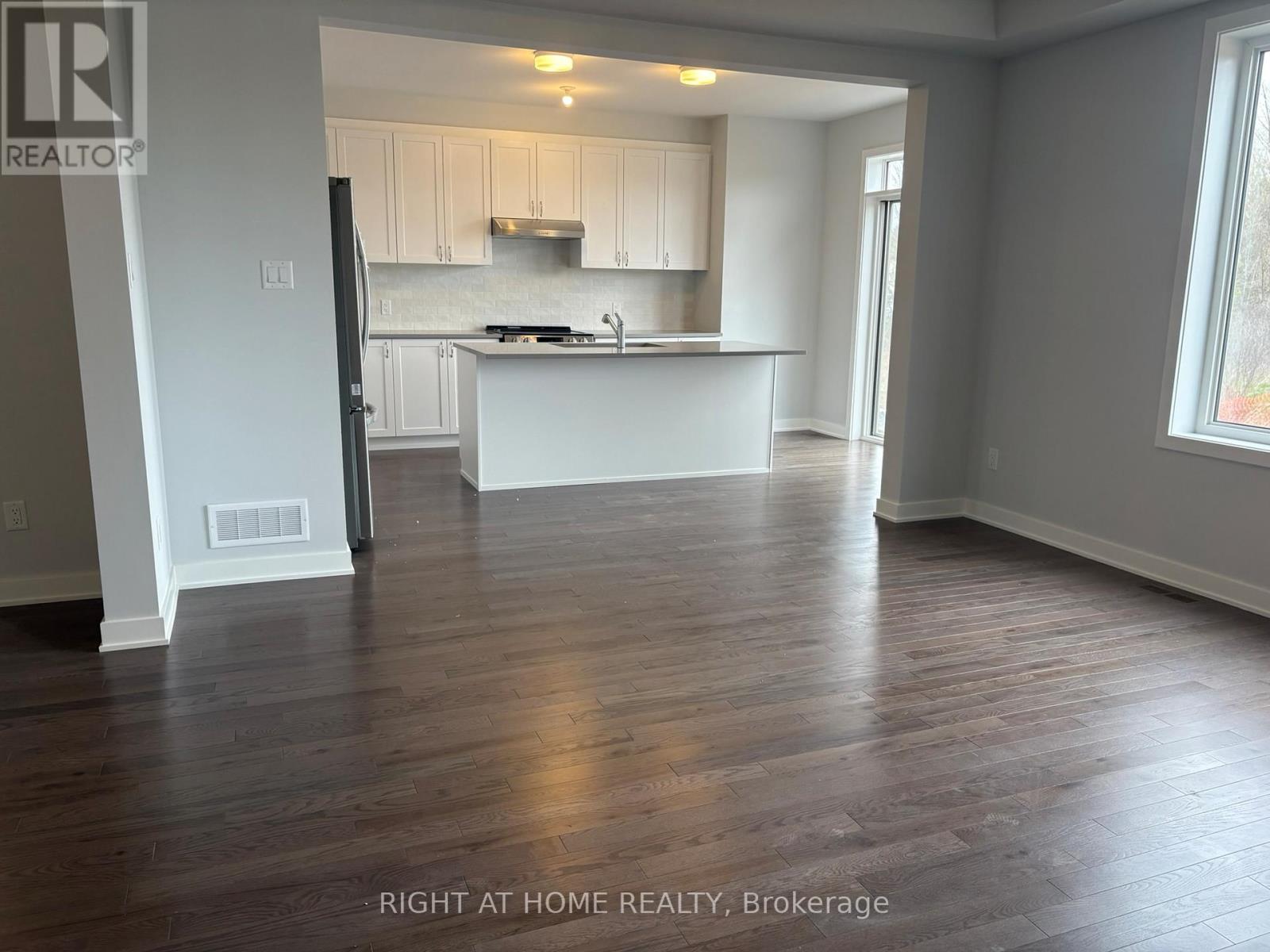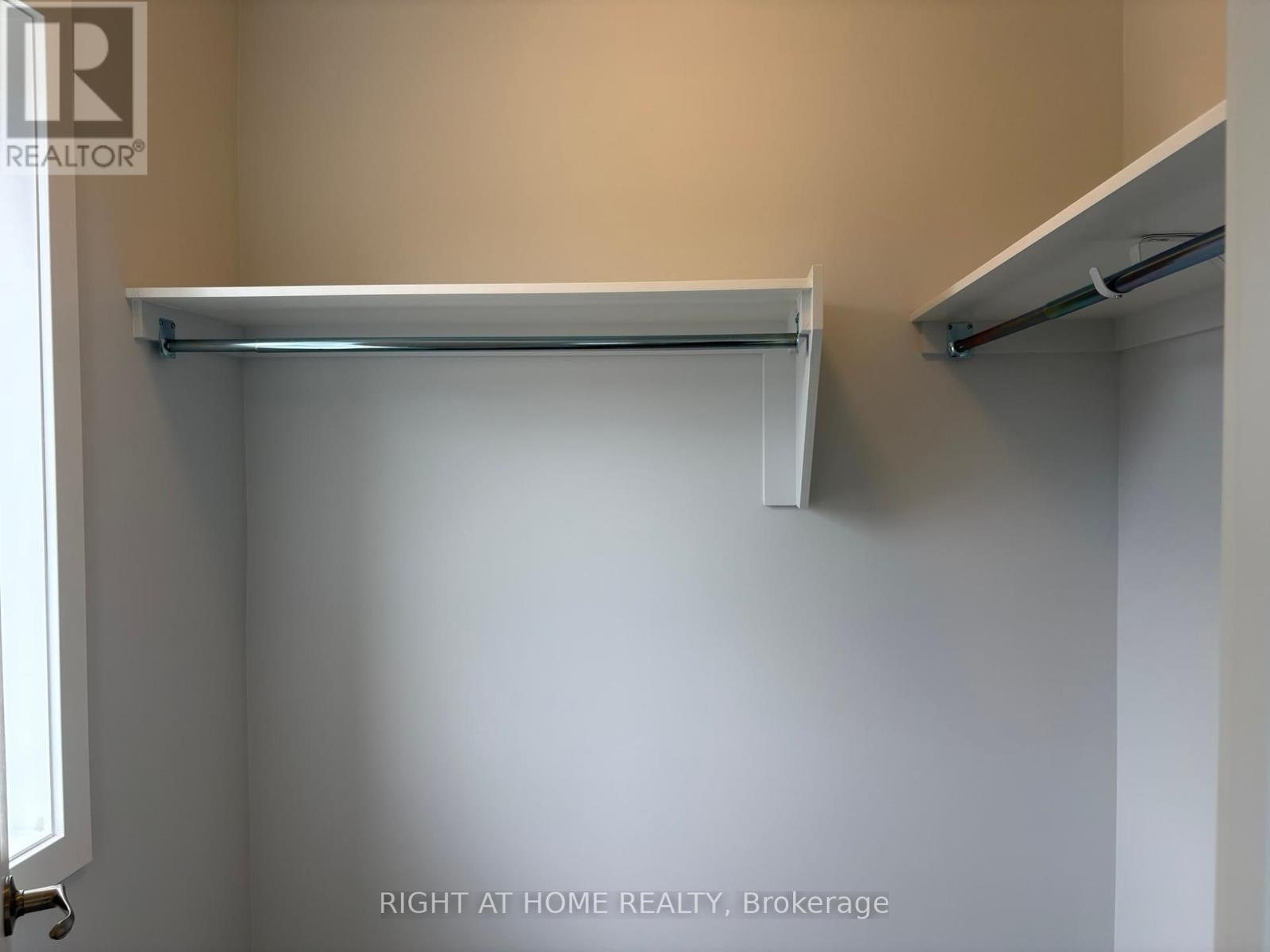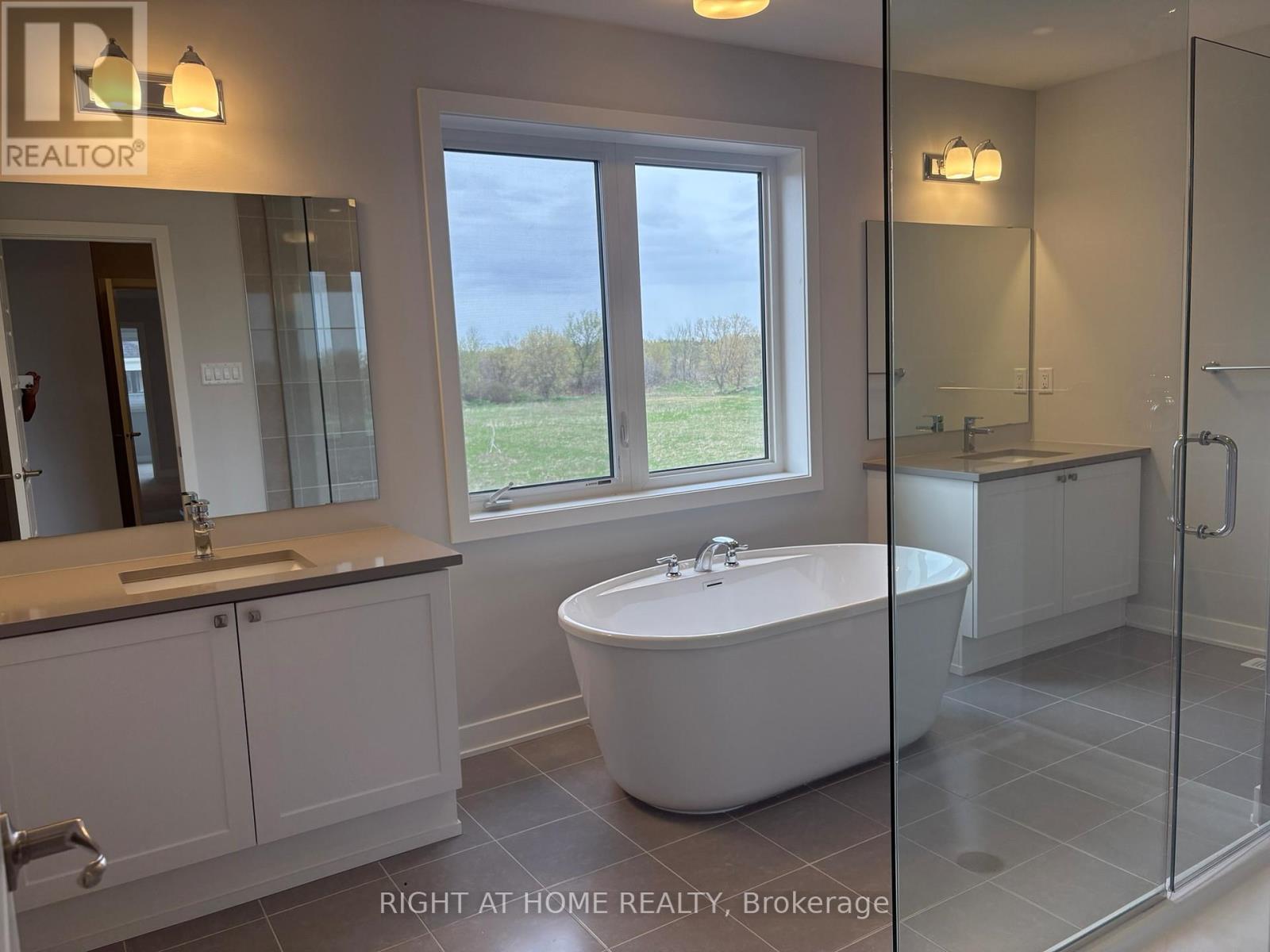641 Bronzo Copper Crescent Ottawa, Ontario K0A 2Z0
$3,300 Monthly
**Brand New Move in Ready** Be the first one to live in this beautiful open concept Mattamy Parkside in sought after community of Richmond. Amazing 4bed / 4.5 bath detached home with 9ft celling on the main floor and over 2650 sq.ft of living space in the above ground. Ceramic tiles in the kitchen and bathrooms and gleaming hardwood throughout the first floor. Spacious dining room, a beautiful kitchen with high-end stainless-steel appliances and large granite island with breakfast bar, and huge family room with gas fireplace on the main floor. Second floor offer large primary bedroom with 5-piece ensuite and huge walk-in closet, 2 other good size bedrooms with Jack & Jill bathroom, forth bedroom with 3-piece ensuite and laundry room. Finished basement with large L-shaped family room and 3-piece bathroom (id:19720)
Property Details
| MLS® Number | X12128399 |
| Property Type | Single Family |
| Community Name | 8204 - Richmond |
| Features | In Suite Laundry |
| Parking Space Total | 4 |
Building
| Bathroom Total | 5 |
| Bedrooms Above Ground | 4 |
| Bedrooms Total | 4 |
| Basement Development | Partially Finished |
| Basement Type | Full (partially Finished) |
| Construction Style Attachment | Detached |
| Cooling Type | Central Air Conditioning |
| Exterior Finish | Brick, Vinyl Siding |
| Fireplace Present | Yes |
| Fireplace Total | 1 |
| Foundation Type | Poured Concrete |
| Half Bath Total | 1 |
| Heating Fuel | Natural Gas |
| Heating Type | Forced Air |
| Stories Total | 2 |
| Size Interior | 2,500 - 3,000 Ft2 |
| Type | House |
| Utility Water | Municipal Water |
Parking
| Attached Garage | |
| Garage | |
| Inside Entry |
Land
| Acreage | No |
| Sewer | Sanitary Sewer |
Rooms
| Level | Type | Length | Width | Dimensions |
|---|---|---|---|---|
| Second Level | Bedroom 2 | 4.4 m | 3.1 m | 4.4 m x 3.1 m |
| Second Level | Bathroom | 1 m | 1 m | 1 m x 1 m |
| Second Level | Bedroom 3 | 3.4 m | 4.3 m | 3.4 m x 4.3 m |
| Second Level | Bedroom 4 | 3.7 m | 3.1 m | 3.7 m x 3.1 m |
| Second Level | Bathroom | 1 m | 1 m | 1 m x 1 m |
| Second Level | Laundry Room | 1 m | 1 m | 1 m x 1 m |
| Second Level | Primary Bedroom | 4.3 m | 4.4 m | 4.3 m x 4.4 m |
| Second Level | Bathroom | 1 m | 2 m | 1 m x 2 m |
| Basement | Family Room | 6.1 m | 3 m | 6.1 m x 3 m |
| Basement | Bathroom | 1 m | 1 m | 1 m x 1 m |
| Ground Level | Foyer | 1 m | 2 m | 1 m x 2 m |
| Ground Level | Mud Room | 1 m | 2 m | 1 m x 2 m |
| Ground Level | Dining Room | 4.9 m | 3.1 m | 4.9 m x 3.1 m |
| Ground Level | Den | 3.2 m | 3.2 m | 3.2 m x 3.2 m |
| Ground Level | Great Room | 4.9 m | 4.3 m | 4.9 m x 4.3 m |
| Ground Level | Kitchen | 3.7 m | 2.6 m | 3.7 m x 2.6 m |
| Ground Level | Eating Area | 3.2 m | 2.7 m | 3.2 m x 2.7 m |
https://www.realtor.ca/real-estate/28268557/641-bronzo-copper-crescent-ottawa-8204-richmond
Contact Us
Contact us for more information

Sri Bagavatsingam
Salesperson
14 Chamberlain Ave Suite 101
Ottawa, Ontario K1S 1V9
(613) 369-5199
(416) 391-0013









































