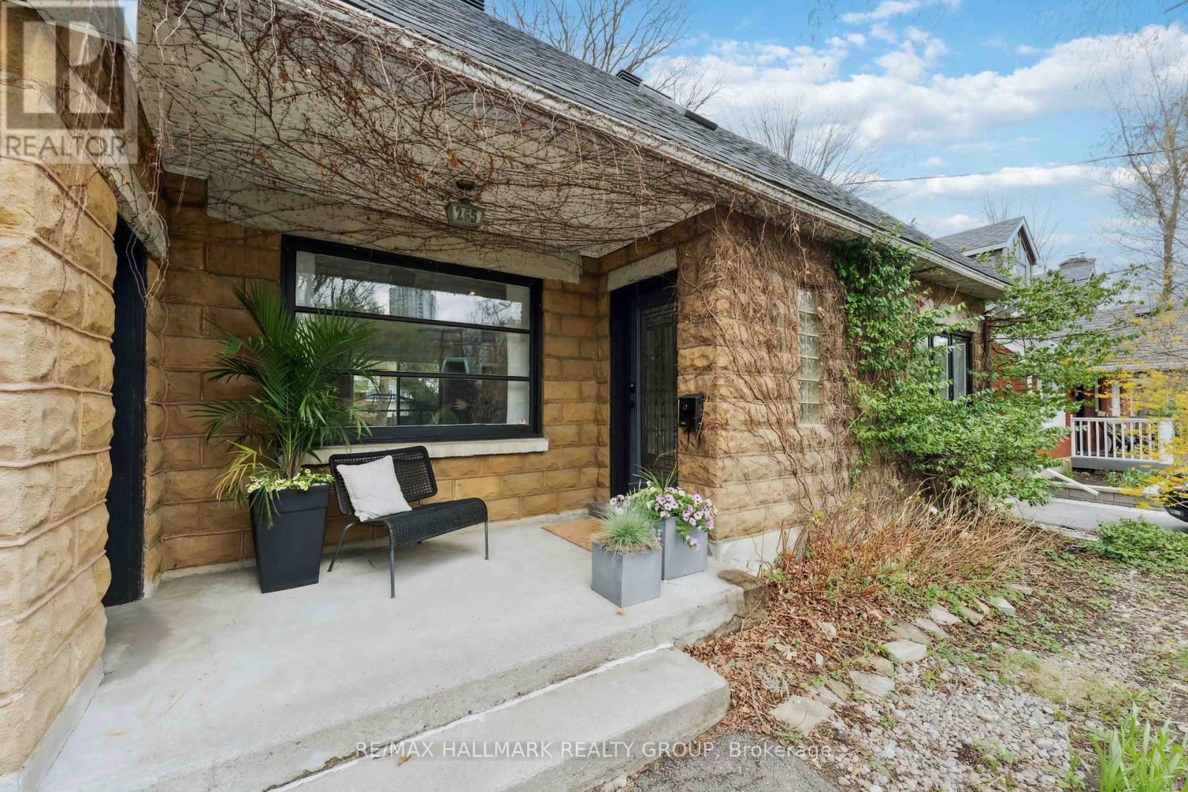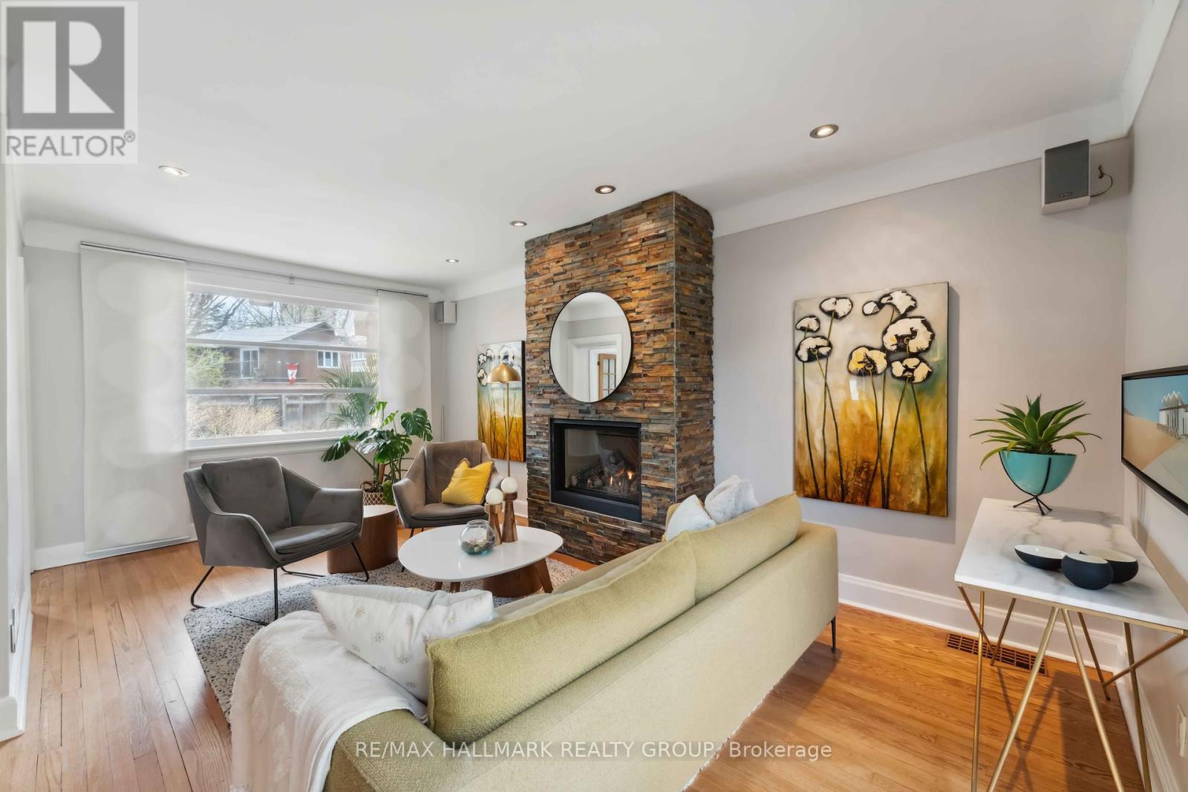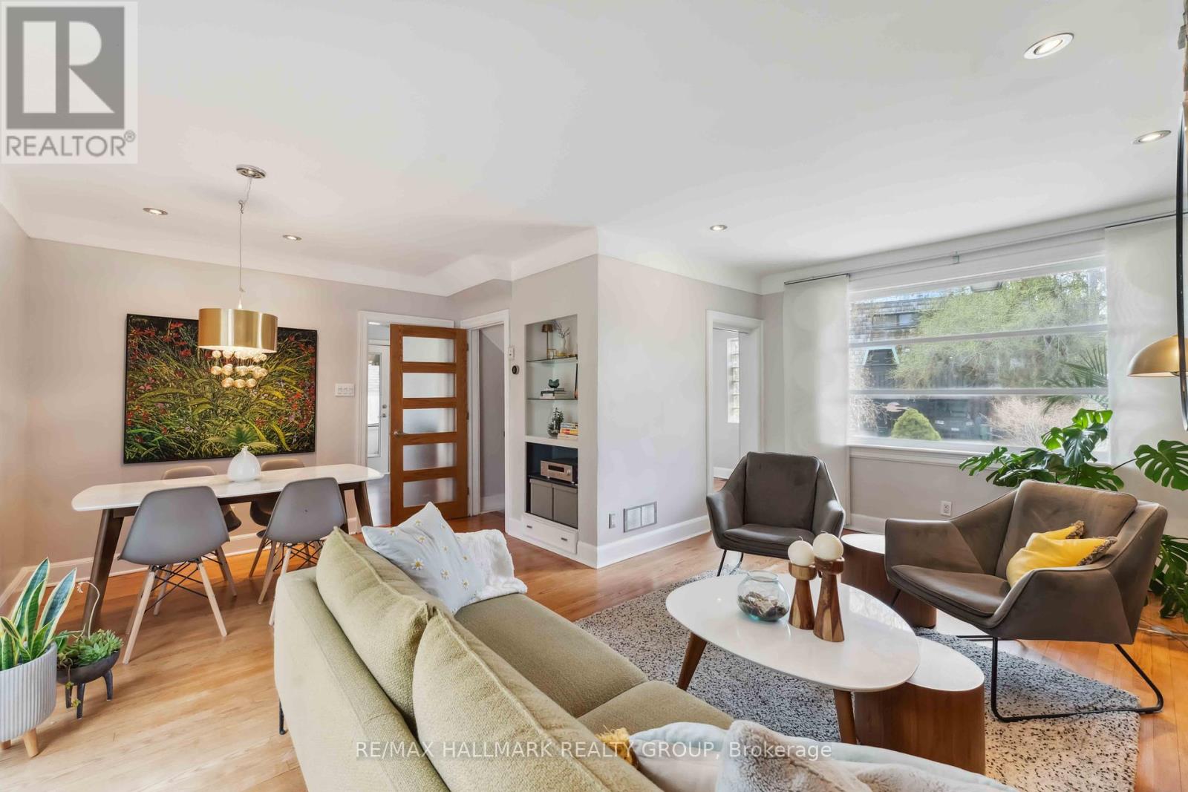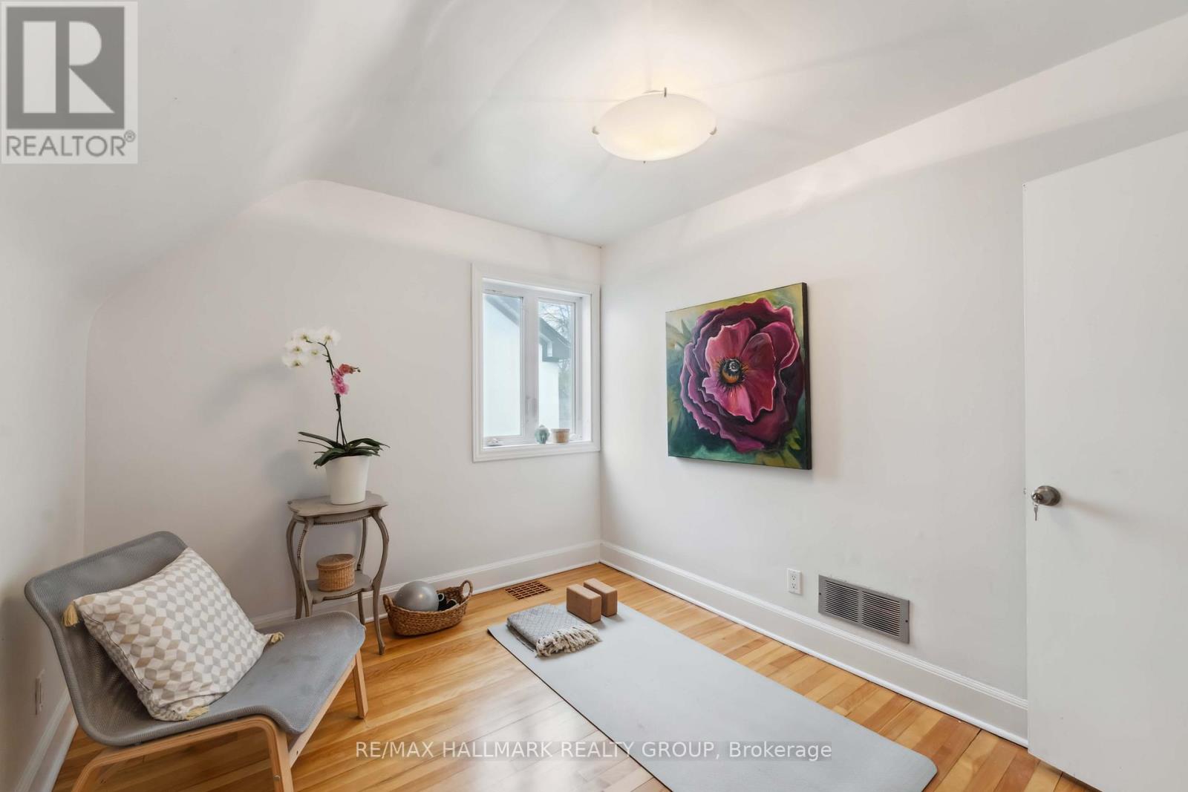265 Patricia Avenue Ottawa, Ontario K1Y 0C6
$1,049,900
Nestled in the heart of Champlain Park, this delightful 2-storey custom built Boyd Block home blends classic character with thoughtful updates. Walking distance to Westboro shopping, Tunney's Pasture Station and a quick 3-minute bike ride to the Ottawa River Parkway, this location offers the perfect balance of city convenience and natural beauty. Inside, you'll find 3 bedrooms and 2 full bathrooms, including a fully finished lower level with a 3-piece bath ideal for a rec room, guest suite, or home office. The living room, warmed by a gas fireplace, flows into the open-concept dining area, creating an inviting space for entertaining, and opens to the mature gardens of the yard. The eat-in kitchen features a charming window over the sink that looks out onto backyard with perennial gardens filled with hostas, both front and back. Mature trees hemlock, black walnut, and a majestic 100-year-old oak provide shade and privacy in this serene outdoor setting. Original finishes such as oak flooring on the main level, birch upstairs, a pocket French door, and a touch of glass block in the front hall add timeless charm. And yes there's even a laundry chute! This is a rare opportunity to own a home filled with warmth, history, and modern comfort in one of Ottawa's most desirable neighborhoods. (id:19720)
Property Details
| MLS® Number | X12128379 |
| Property Type | Single Family |
| Community Name | 4301 - Ottawa West/Tunneys Pasture |
| Parking Space Total | 2 |
Building
| Bathroom Total | 2 |
| Bedrooms Above Ground | 3 |
| Bedrooms Total | 3 |
| Amenities | Fireplace(s) |
| Appliances | Dishwasher, Dryer, Hood Fan, Microwave, Stove, Washer, Refrigerator |
| Basement Development | Finished |
| Basement Type | N/a (finished) |
| Construction Style Attachment | Detached |
| Cooling Type | Central Air Conditioning |
| Exterior Finish | Shingles, Brick Facing |
| Fireplace Present | Yes |
| Fireplace Total | 1 |
| Foundation Type | Block |
| Heating Fuel | Natural Gas |
| Heating Type | Forced Air |
| Stories Total | 2 |
| Size Interior | 1,100 - 1,500 Ft2 |
| Type | House |
| Utility Water | Municipal Water |
Parking
| Attached Garage | |
| Garage |
Land
| Acreage | No |
| Sewer | Sanitary Sewer |
| Size Depth | 96 Ft |
| Size Frontage | 50 Ft |
| Size Irregular | 50 X 96 Ft |
| Size Total Text | 50 X 96 Ft |
Rooms
| Level | Type | Length | Width | Dimensions |
|---|---|---|---|---|
| Second Level | Primary Bedroom | 5.19 m | 3.08 m | 5.19 m x 3.08 m |
| Second Level | Bedroom | 3.26 m | 2.84 m | 3.26 m x 2.84 m |
| Second Level | Bedroom | 3.26 m | 2.82 m | 3.26 m x 2.82 m |
| Lower Level | Recreational, Games Room | 5 m | 3.29 m | 5 m x 3.29 m |
| Lower Level | Den | 3.92 m | 2 m | 3.92 m x 2 m |
| Lower Level | Laundry Room | 5.37 m | 3.48 m | 5.37 m x 3.48 m |
| Main Level | Living Room | 5.58 m | 3.28 m | 5.58 m x 3.28 m |
| Main Level | Dining Room | 3.12 m | 2.15 m | 3.12 m x 2.15 m |
| Main Level | Kitchen | 4.42 m | 3 m | 4.42 m x 3 m |
| Main Level | Eating Area | 3 m | 2.75 m | 3 m x 2.75 m |
Contact Us
Contact us for more information

Travis Gordon
Broker
www.travisgordon.com/
700 Eagleson Road, Suite 105
Ottawa, Ontario K2M 2G9
(613) 663-2720
(613) 592-9701
www.hallmarkottawa.com/

































