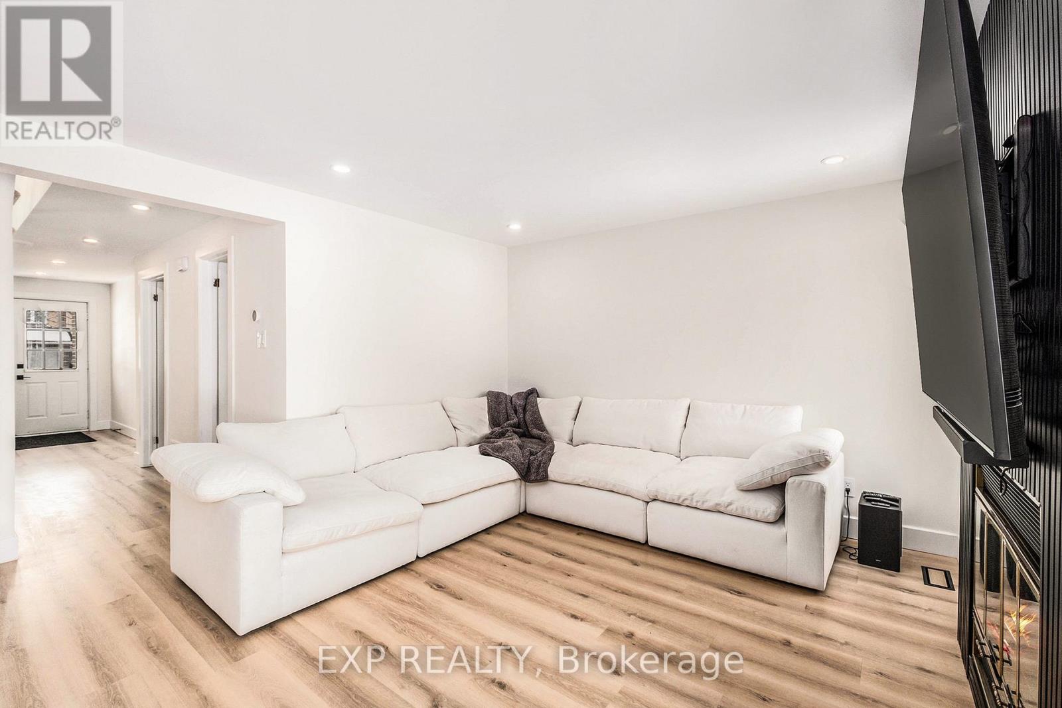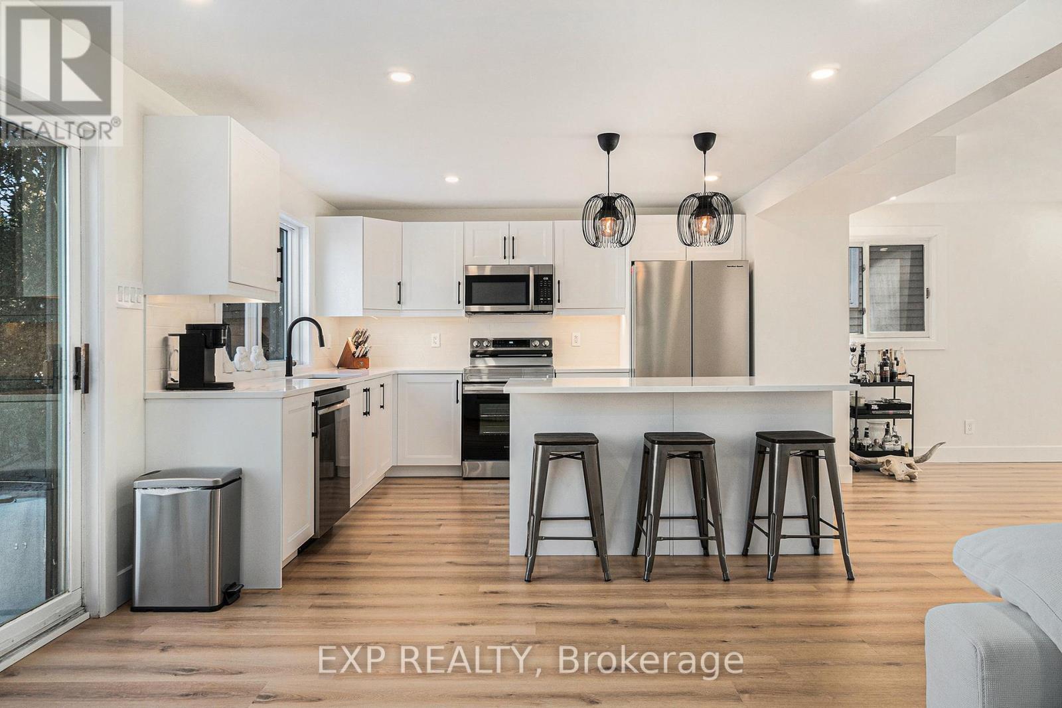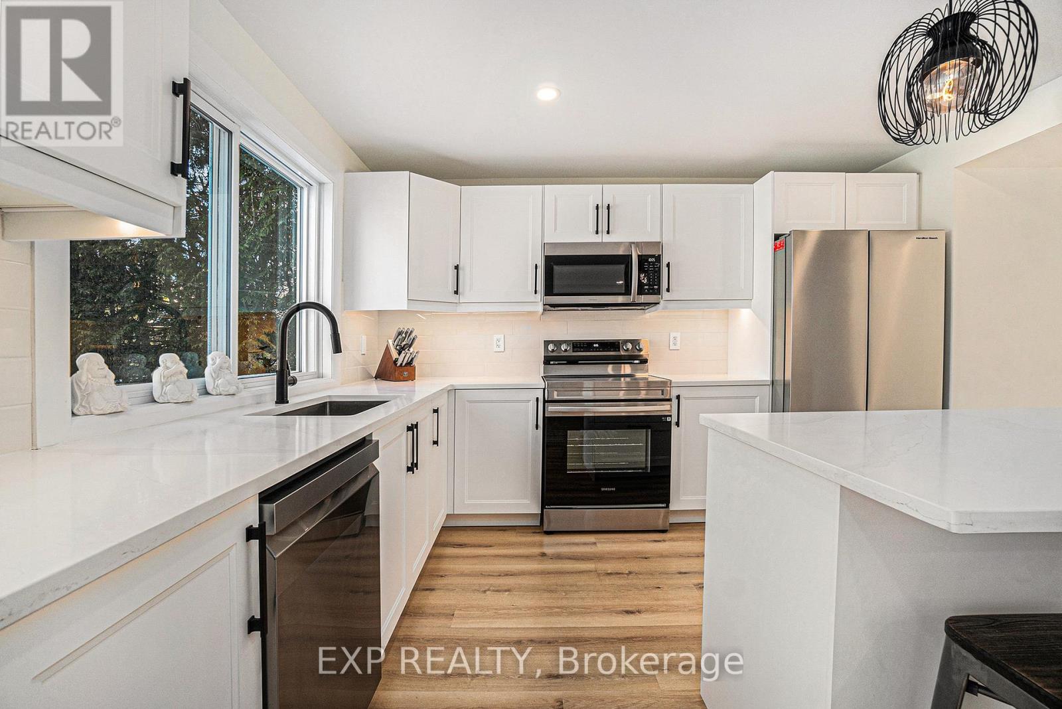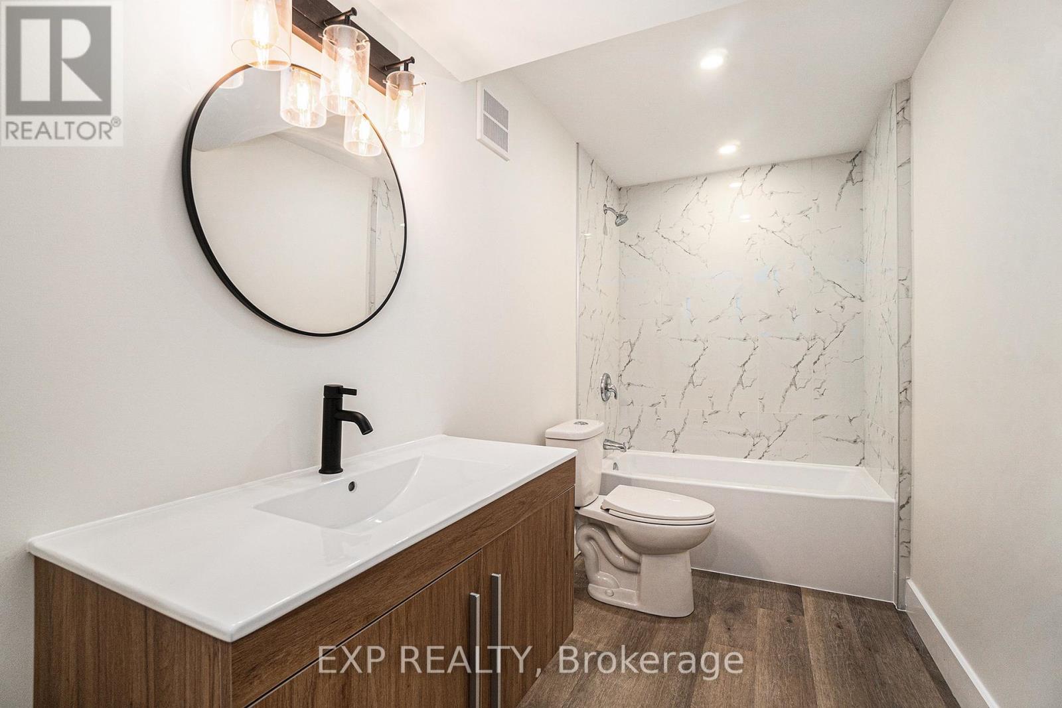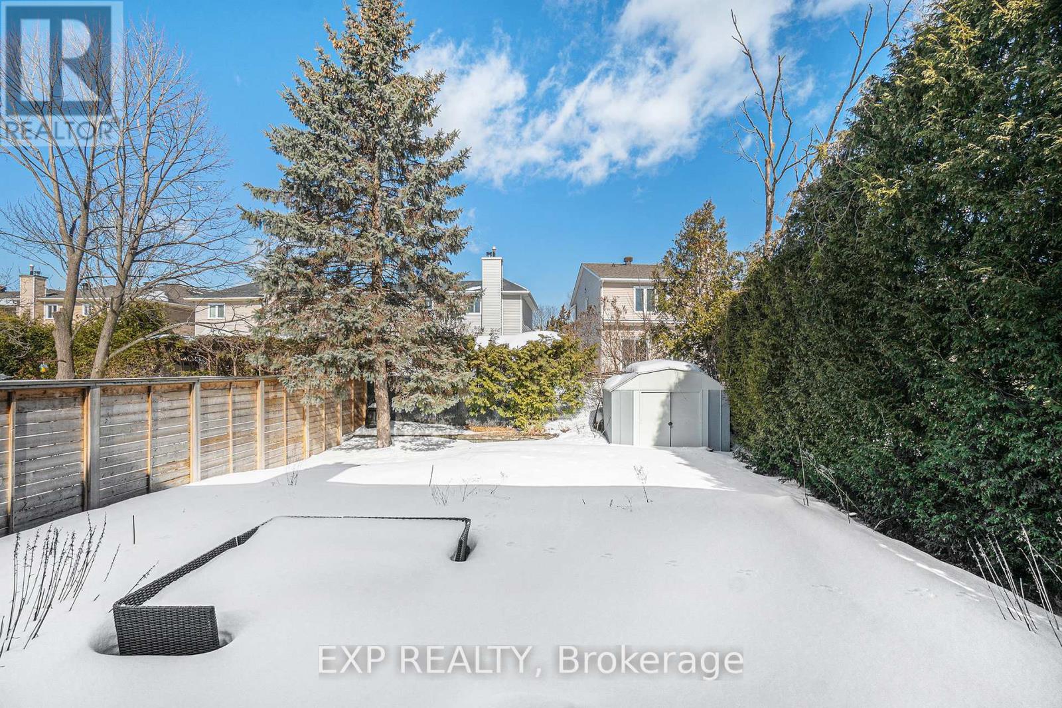16 Weybridge Drive Ottawa, Ontario K2J 2X2
$744,900
Nestled in a prime Barrhaven location on a rarely offered oversized lot, this fully renovated 4Bed/4Bath home has been redesigned from the studs up with luxurious finishes throughout! Just minutes from Highway 416 and within walking distance to top-rated schools, parks, restaurants, shopping, and Costco, this home offers both style and convenience. Step inside to an open-concept main floor, where natural light floods through a stunning bay window in the living room. Modern pot lights highlight the bright and airy space, while a cozy family room with a statement fireplace creates the perfect ambiance. The chefs kitchen is a true showstopper, featuring sleek white cabinetry, quartz countertops, high-end stainless steel appliances, and elegant finishes that make every meal a joy. A main floor laundry room and stylish powder room add extra convenience. Upstairs, the primary suite is a luxurious retreat, complete with a spa-like ensuite featuring a walk-in shower and high-end fixtures. Two spacious secondary bedrooms share a beautifully renovated full bath, all finished with premium materials for a sophisticated feel. The fully finished lower level expands your living space, boasting recessed lighting, a large additional bedroom, and another full bathroom perfect for guests, in-laws, or a growing family. Every inch of this home has been carefully designed with top-tier craftsmanship and modern elegance in mind. But the true showstopper? The HUGE fenced-in backyard! Lush, private, and framed by mature trees and hedges, this outdoor oasis is a rare find in Barrhaven. Whether you're hosting summer BBQs, letting kids and pets run free, or simply enjoying the tranquility, this expansive lot offers endless possibilities. (id:19720)
Property Details
| MLS® Number | X12128315 |
| Property Type | Single Family |
| Community Name | 7703 - Barrhaven - Cedargrove/Fraserdale |
| Amenities Near By | Park, Public Transit |
| Parking Space Total | 3 |
| Structure | Shed |
Building
| Bathroom Total | 4 |
| Bedrooms Above Ground | 3 |
| Bedrooms Below Ground | 1 |
| Bedrooms Total | 4 |
| Appliances | Dishwasher, Dryer, Stove, Washer, Refrigerator |
| Basement Development | Finished |
| Basement Type | Full (finished) |
| Construction Style Attachment | Detached |
| Cooling Type | Central Air Conditioning |
| Exterior Finish | Vinyl Siding, Brick |
| Fireplace Present | Yes |
| Foundation Type | Concrete |
| Half Bath Total | 1 |
| Heating Fuel | Natural Gas |
| Heating Type | Forced Air |
| Stories Total | 2 |
| Size Interior | 1,500 - 2,000 Ft2 |
| Type | House |
| Utility Water | Municipal Water |
Parking
| Attached Garage | |
| Garage |
Land
| Acreage | No |
| Fence Type | Fenced Yard |
| Land Amenities | Park, Public Transit |
| Sewer | Sanitary Sewer |
| Size Depth | 112 Ft ,3 In |
| Size Frontage | 39 Ft ,4 In |
| Size Irregular | 39.4 X 112.3 Ft |
| Size Total Text | 39.4 X 112.3 Ft |
| Zoning Description | Residential |
Rooms
| Level | Type | Length | Width | Dimensions |
|---|---|---|---|---|
| Second Level | Bedroom 3 | 2.59 m | 3.07 m | 2.59 m x 3.07 m |
| Second Level | Bathroom | 1.53 m | 3.17 m | 1.53 m x 3.17 m |
| Second Level | Primary Bedroom | 3.74 m | 5.12 m | 3.74 m x 5.12 m |
| Second Level | Bathroom | 3.75 m | 1.66 m | 3.75 m x 1.66 m |
| Second Level | Bedroom 2 | 3.2 m | 3.37 m | 3.2 m x 3.37 m |
| Lower Level | Recreational, Games Room | 5.2 m | 6.76 m | 5.2 m x 6.76 m |
| Lower Level | Bedroom 4 | 3.15 m | 3.26 m | 3.15 m x 3.26 m |
| Lower Level | Bathroom | 1.55 m | 3.26 m | 1.55 m x 3.26 m |
| Main Level | Foyer | 2.5 m | 3.24 m | 2.5 m x 3.24 m |
| Main Level | Kitchen | 3.11 m | 3.33 m | 3.11 m x 3.33 m |
| Main Level | Living Room | 3.21 m | 3.68 m | 3.21 m x 3.68 m |
| Main Level | Dining Room | 3.21 m | 3.68 m | 3.21 m x 3.68 m |
| Main Level | Family Room | 4.95 m | 3.34 m | 4.95 m x 3.34 m |
| Main Level | Laundry Room | 2.54 m | 1.6 m | 2.54 m x 1.6 m |
| Main Level | Bathroom | 2.54 m | 1.54 m | 2.54 m x 1.54 m |
Contact Us
Contact us for more information

Tarek El Attar
Salesperson
255 Michael Cowpland Drive
Ottawa, Ontario K2M 0M5
(866) 530-7737
(647) 849-3180
www.exprealty.ca/

Steve Alexopoulos
Broker
www.facebook.com/MetroCityPropertyGroup/
255 Michael Cowpland Drive
Ottawa, Ontario K2M 0M5
(866) 530-7737
(647) 849-3180
www.exprealty.ca/








