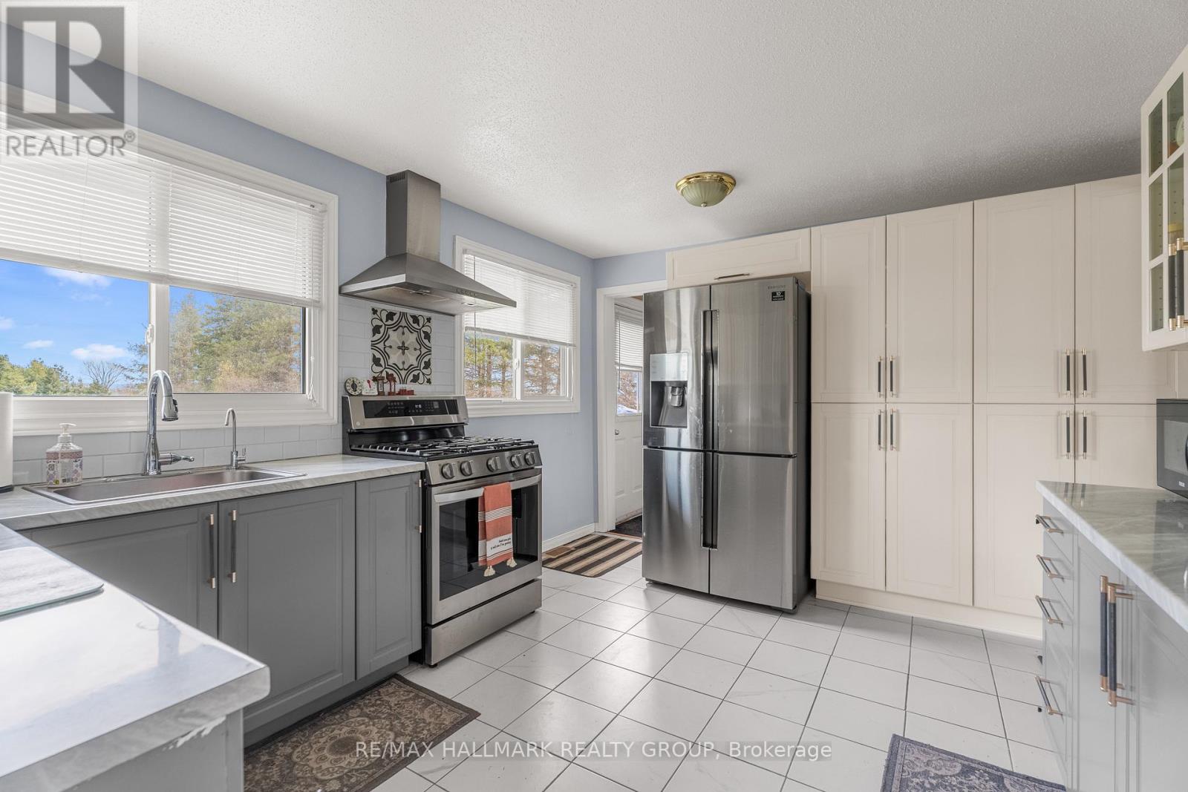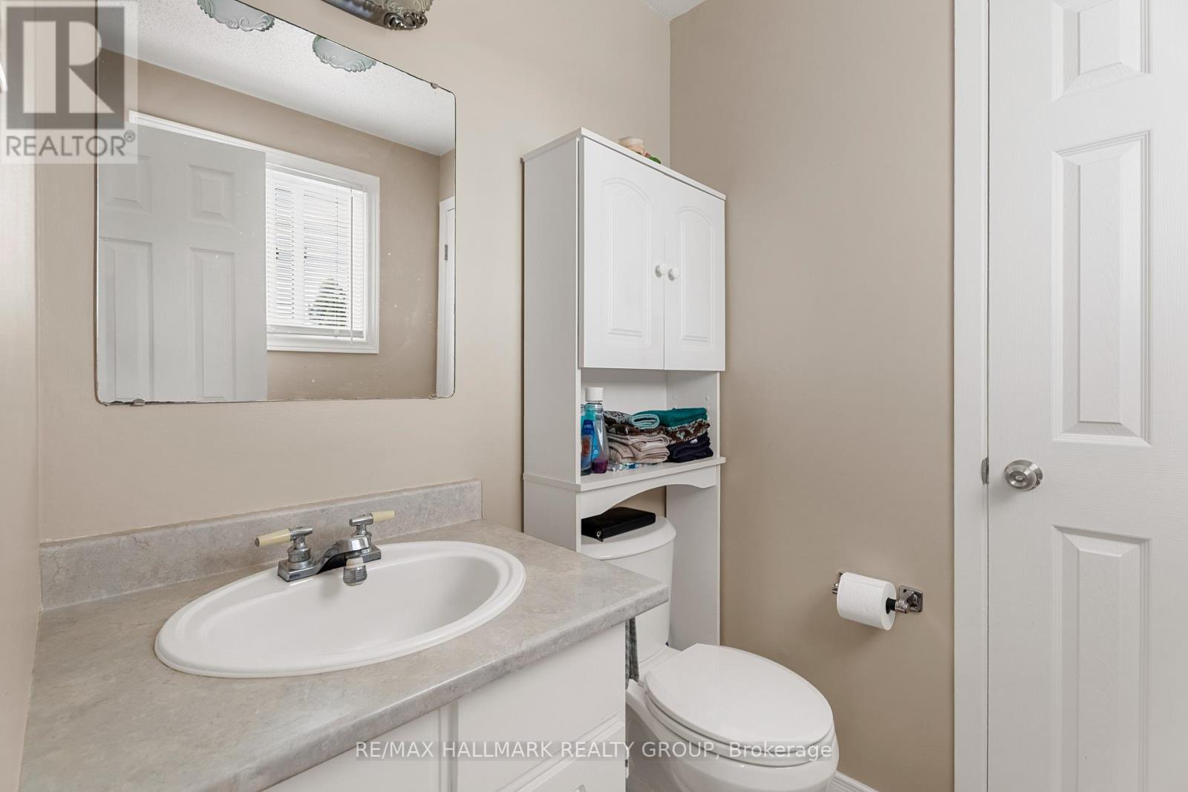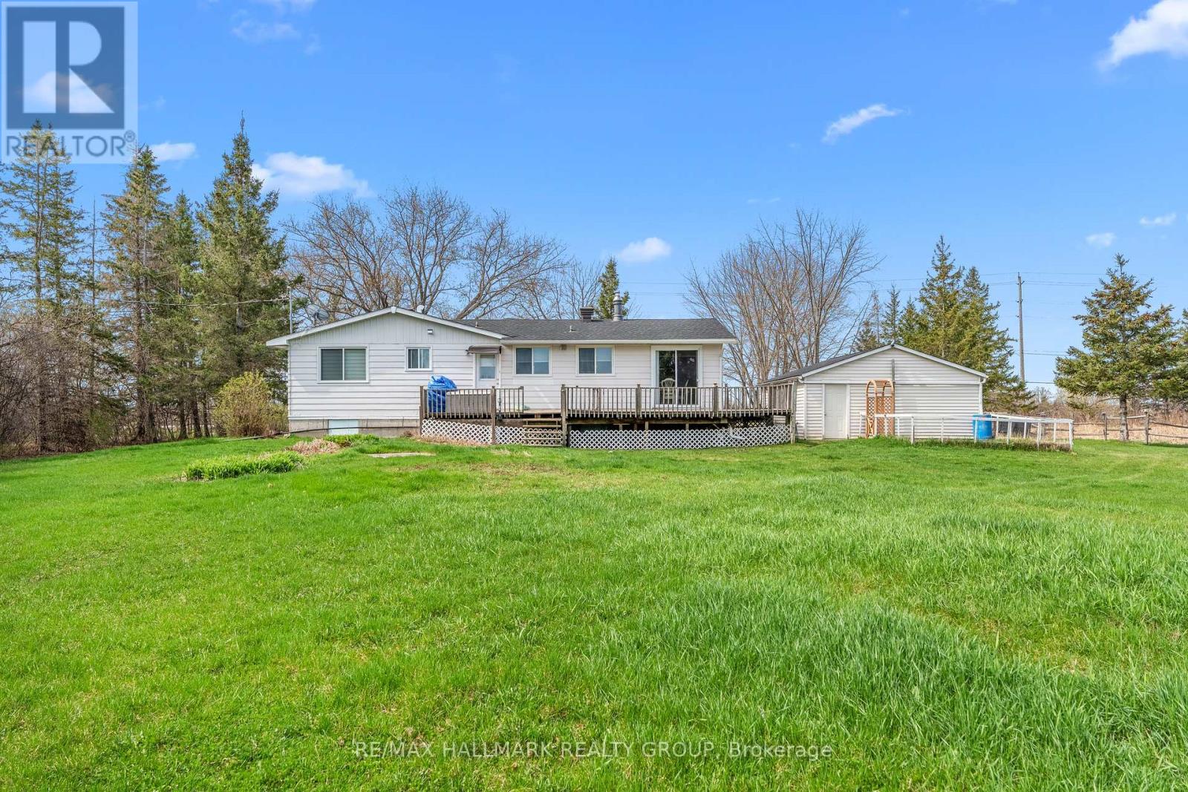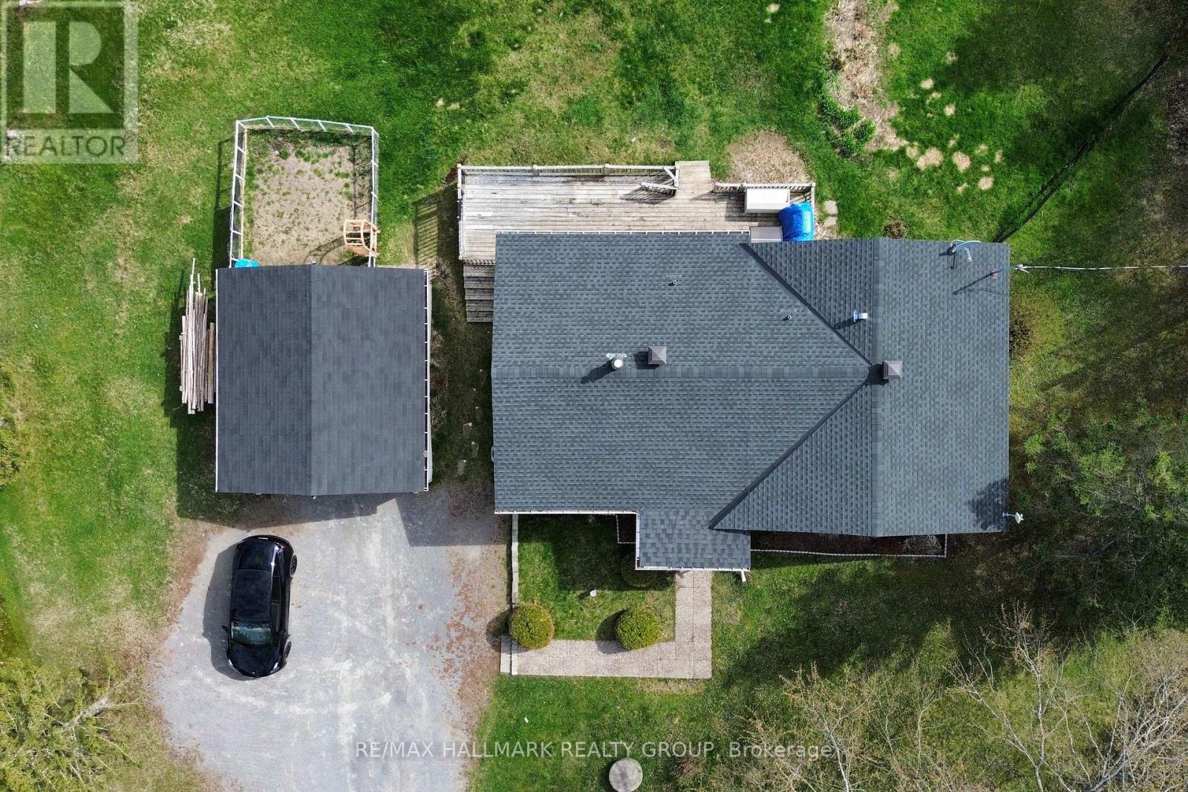3756 Dunrobin Road Ottawa, Ontario K0A 3M0
$599,900
BEAUTIFUL Country Bungalow situated on Over 1.2 Acres! This 3 Bedroom, 2 Bathroom home is located peacefully near Dunrobin and surrounded by mature trees! RENOVATED and Move-In Ready. Nestles deeply with a long driveway to a 2 Car Garage. Interlock steps to a new veranda front entrance. NO CARPET home with laminate flooring throughout the main floor. New Kitchen (2024) with an abundance of soft close cabinets, ample counter space, 3 Stainless Steel Appliances, tile flooring and two bright windows overlooking the Countryside! A formal dining room with patio doors leading to the backyard deck. Bedrooms generous in size, Primary Bedroom offers a cheater door to a 2 pc. Bathroom. Main Bathroom renovated with new tile flooring and tons of storage. Laundry conveniently moved to the main floor! Basement ready to be finished to your liking! The backyard offers tons of tranquil space, privacy and no rear neighbors. Minutes to Kanata, Dunrobin, Constance Bay. Zoned Rural Countryside (RU2) with tons of uses! Roof 2023, Furnace 2013, Majority of Windows 2021. Book a Showing Today! **As per form 244 No Conveyance of any written offer prior to 1:30 May 15th, 2025 (id:19720)
Property Details
| MLS® Number | X12128614 |
| Property Type | Single Family |
| Community Name | 9304 - Dunrobin Shores |
| Features | Wooded Area, Carpet Free |
| Parking Space Total | 10 |
| Structure | Deck |
Building
| Bathroom Total | 2 |
| Bedrooms Above Ground | 3 |
| Bedrooms Total | 3 |
| Appliances | Dishwasher, Dryer, Water Heater, Stove, Washer, Refrigerator |
| Architectural Style | Bungalow |
| Basement Development | Unfinished |
| Basement Type | N/a (unfinished) |
| Construction Style Attachment | Detached |
| Cooling Type | Central Air Conditioning |
| Exterior Finish | Vinyl Siding |
| Foundation Type | Poured Concrete |
| Half Bath Total | 1 |
| Heating Fuel | Natural Gas |
| Heating Type | Forced Air |
| Stories Total | 1 |
| Size Interior | 1,100 - 1,500 Ft2 |
| Type | House |
| Utility Water | Drilled Well |
Parking
| Detached Garage | |
| Garage |
Land
| Acreage | No |
| Sewer | Septic System |
| Size Depth | 299 Ft ,7 In |
| Size Frontage | 179 Ft ,9 In |
| Size Irregular | 179.8 X 299.6 Ft |
| Size Total Text | 179.8 X 299.6 Ft |
Rooms
| Level | Type | Length | Width | Dimensions |
|---|---|---|---|---|
| Main Level | Kitchen | 3.4 m | 4.21 m | 3.4 m x 4.21 m |
| Main Level | Dining Room | 3.42 m | 2.94 m | 3.42 m x 2.94 m |
| Main Level | Living Room | 3.4 m | 5.13 m | 3.4 m x 5.13 m |
| Main Level | Bedroom | 3.25 m | 2.76 m | 3.25 m x 2.76 m |
| Main Level | Bedroom | 3.42 m | 2.59 m | 3.42 m x 2.59 m |
| Main Level | Primary Bedroom | 4.49 m | 3.42 m | 4.49 m x 3.42 m |
https://www.realtor.ca/real-estate/28269204/3756-dunrobin-road-ottawa-9304-dunrobin-shores
Contact Us
Contact us for more information

Sonat Try
Salesperson
www.sonattry.com/
2255 Carling Avenue, Suite 101
Ottawa, Ontario K2B 7Z5
(613) 596-5353
(613) 596-4495
www.hallmarkottawa.com/












































