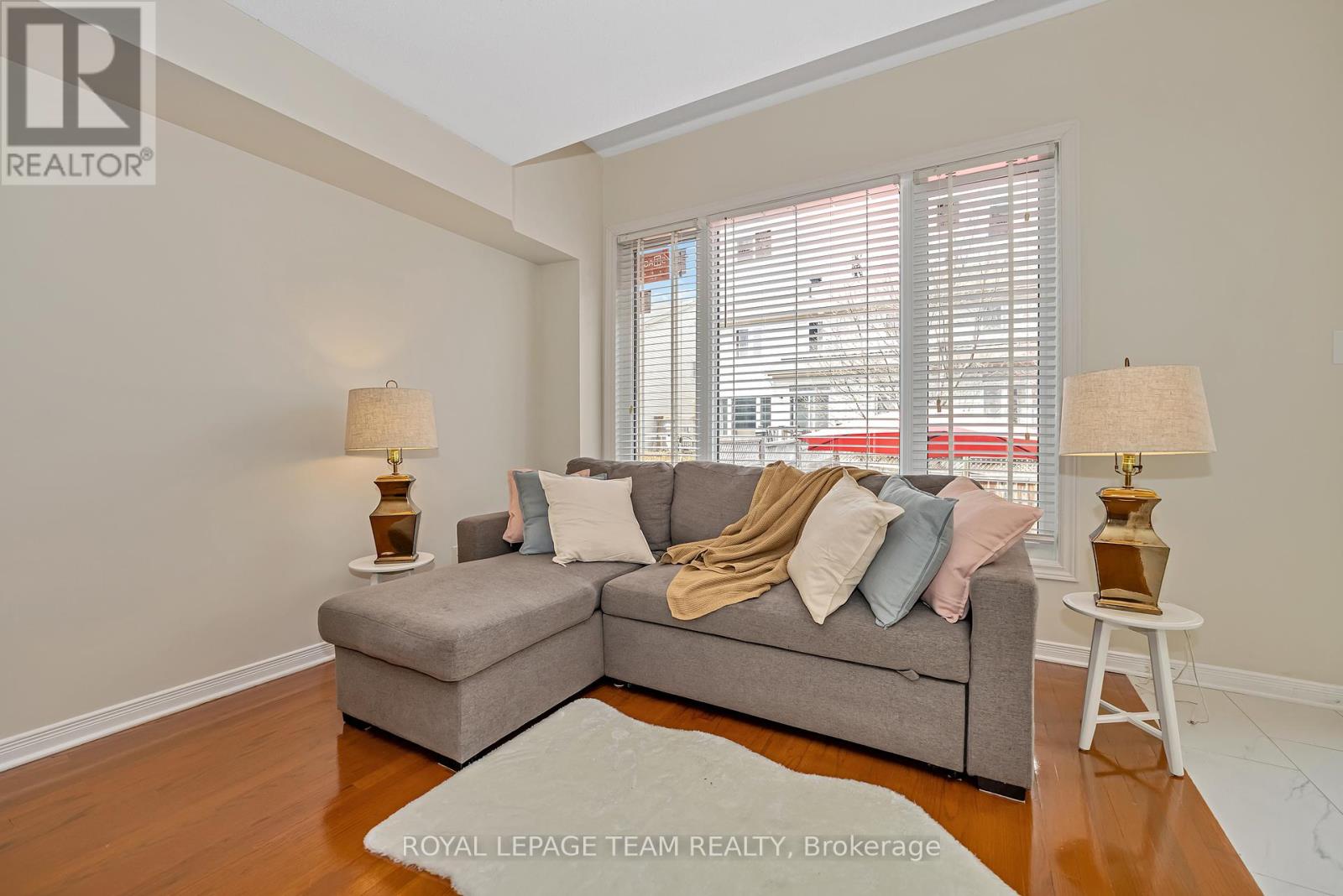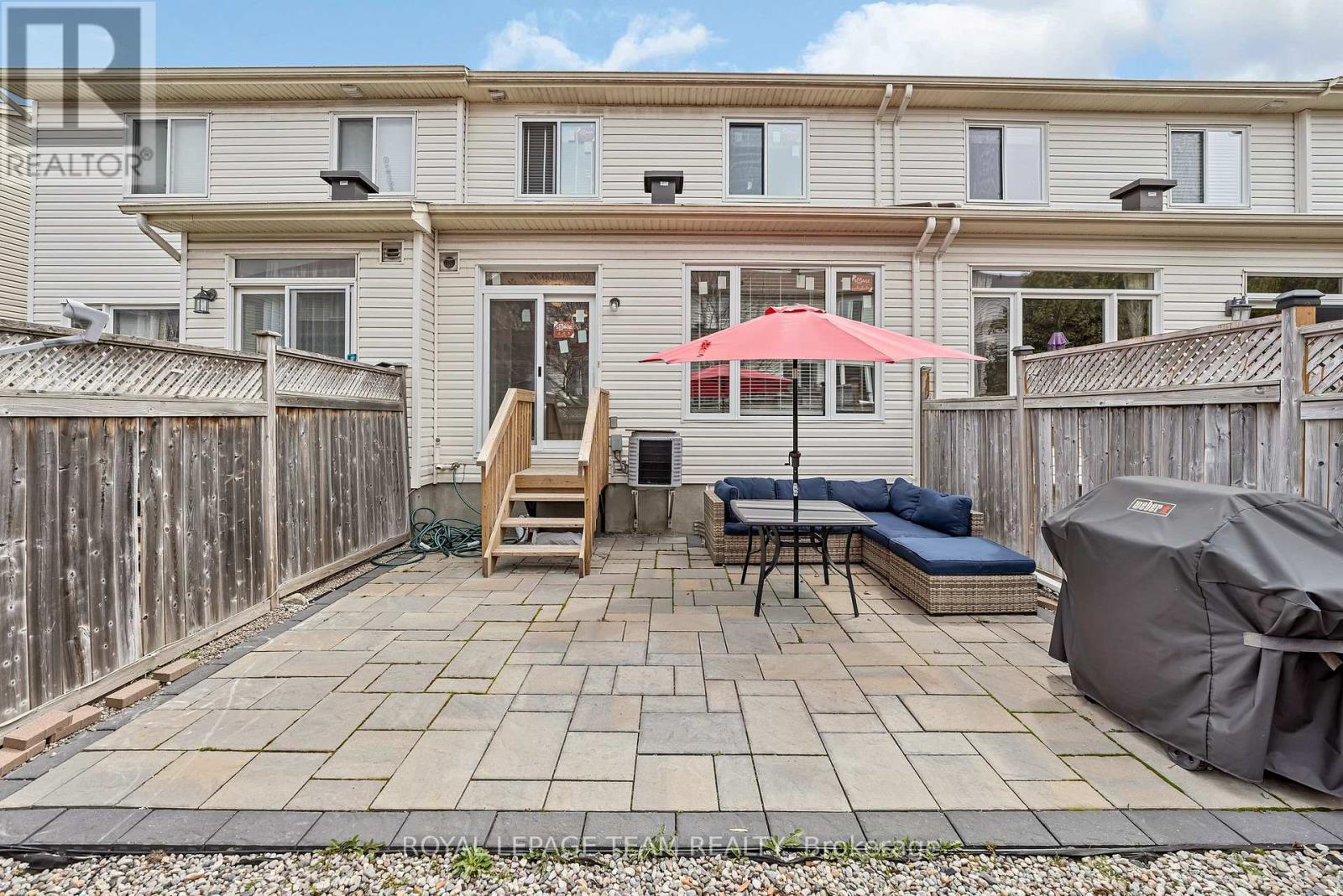314 Copperfield Crescent Ottawa, Ontario K2J 0L2
$599,000
This spacious 3-bedroom, 2.5-bathroom home features the popular Stirling floorplan by Claridge, offering 1,990 sq. ft. of well-designed living space plus a finished basement. Extensively updated in 2025, the home includes all-new windows, a fully renovated kitchen, fresh interior paint, a new front door, new lighting fixtures, and updated flooring in all bedrooms. All bathrooms have been refreshed, including a new ensuite floor, modern sink, and new toilets. The elegant hardwood staircase and updated basement (2025) further elevate the homes appeal. Lovingly maintained, this home has always been pet-free and smoke-free. The backyard offers a lovely patio, added in 2020perfect for relaxing or entertaining. With a functional layout and tasteful, move-in ready upgrades, this property combines comfort, style, and peace of mind for todays discerning buyer. No conveyance of any written signed offers until Sunday, May 11th at 4:00 PM, as per Form 244. (id:19720)
Property Details
| MLS® Number | X12128516 |
| Property Type | Single Family |
| Community Name | 7703 - Barrhaven - Cedargrove/Fraserdale |
| Parking Space Total | 2 |
Building
| Bathroom Total | 3 |
| Bedrooms Above Ground | 3 |
| Bedrooms Total | 3 |
| Appliances | Blinds, Dishwasher, Dryer, Garage Door Opener, Hood Fan, Stove, Washer, Refrigerator |
| Basement Development | Finished |
| Basement Type | N/a (finished) |
| Construction Style Attachment | Attached |
| Cooling Type | Central Air Conditioning |
| Exterior Finish | Brick, Vinyl Siding |
| Fireplace Present | Yes |
| Foundation Type | Poured Concrete |
| Half Bath Total | 1 |
| Heating Fuel | Natural Gas |
| Heating Type | Forced Air |
| Stories Total | 2 |
| Size Interior | 1,500 - 2,000 Ft2 |
| Type | Row / Townhouse |
| Utility Water | Municipal Water |
Parking
| Attached Garage | |
| Garage |
Land
| Acreage | No |
| Sewer | Sanitary Sewer |
| Size Depth | 88 Ft ,1 In |
| Size Frontage | 20 Ft |
| Size Irregular | 20 X 88.1 Ft |
| Size Total Text | 20 X 88.1 Ft |
| Zoning Description | Residential |
Rooms
| Level | Type | Length | Width | Dimensions |
|---|---|---|---|---|
| Second Level | Primary Bedroom | 6 m | 4 m | 6 m x 4 m |
| Second Level | Bedroom 2 | 4.45 m | 3 m | 4.45 m x 3 m |
| Second Level | Bedroom 3 | 4.42 m | 2.73 m | 4.42 m x 2.73 m |
| Basement | Recreational, Games Room | 6.37 m | 3.3 m | 6.37 m x 3.3 m |
| Basement | Other | 5.65 m | 2.55 m | 5.65 m x 2.55 m |
| Basement | Other | 3.3 m | 2.28 m | 3.3 m x 2.28 m |
| Main Level | Foyer | 5.59 m | 1.45 m | 5.59 m x 1.45 m |
| Main Level | Living Room | 6.62 m | 3.18 m | 6.62 m x 3.18 m |
| Main Level | Dining Room | 3.67 m | 3.18 m | 3.67 m x 3.18 m |
| Main Level | Kitchen | 5 m | 2.91 m | 5 m x 2.91 m |
Contact Us
Contact us for more information

Monica Flores
Salesperson
www.monicaflores.ca/
1723 Carling Avenue, Suite 1
Ottawa, Ontario K2A 1C8
(613) 725-1171
(613) 725-3323









































