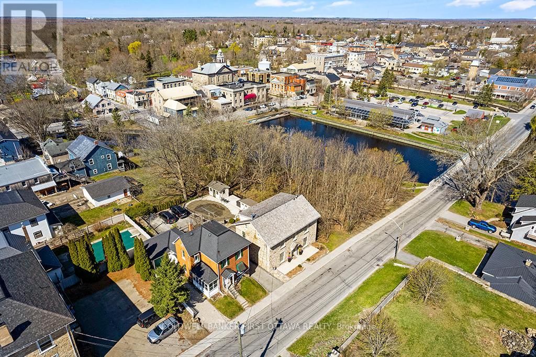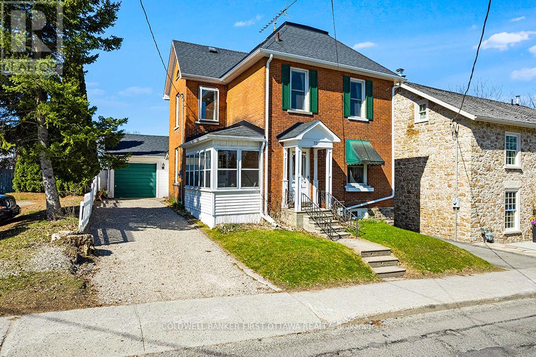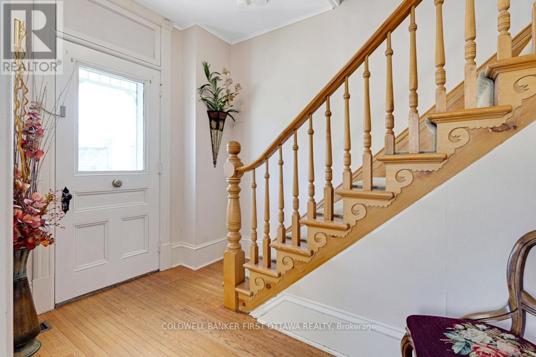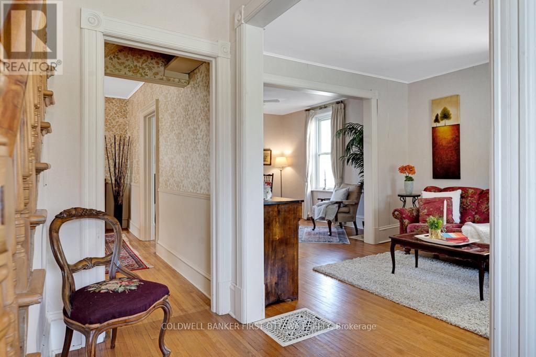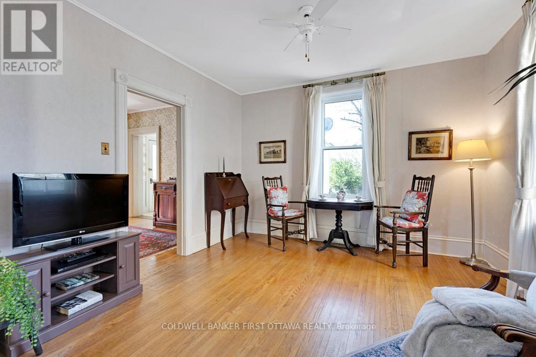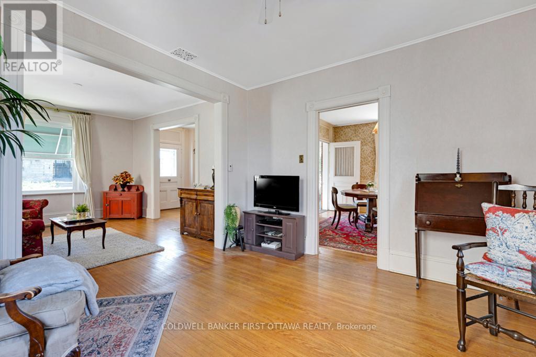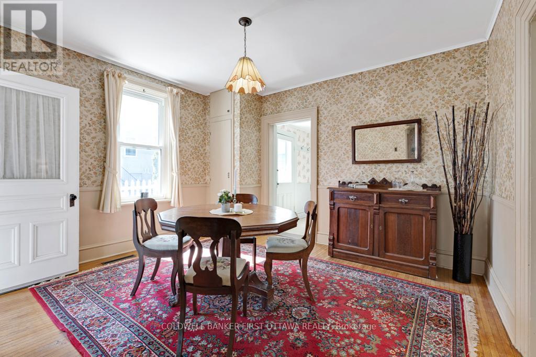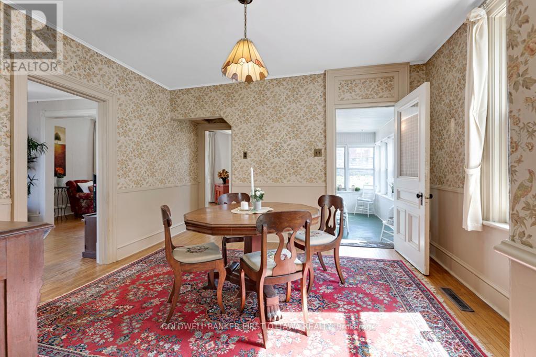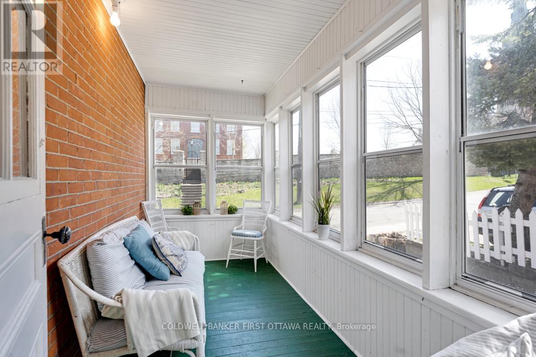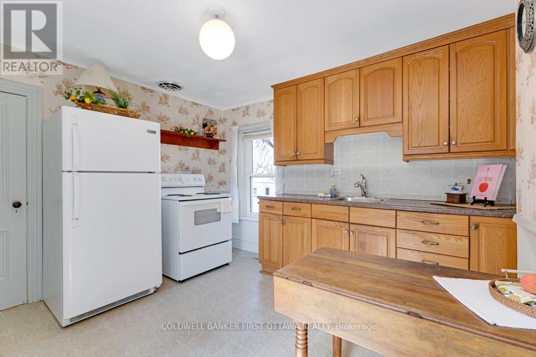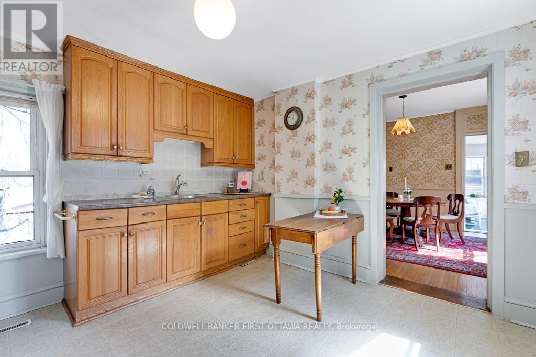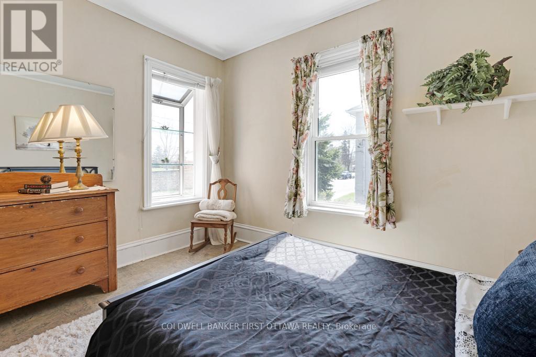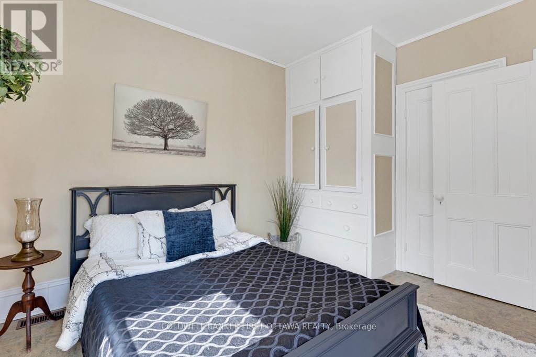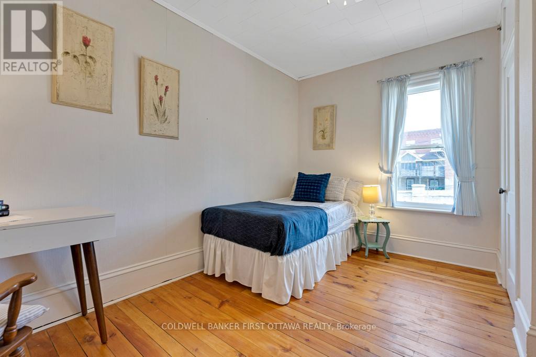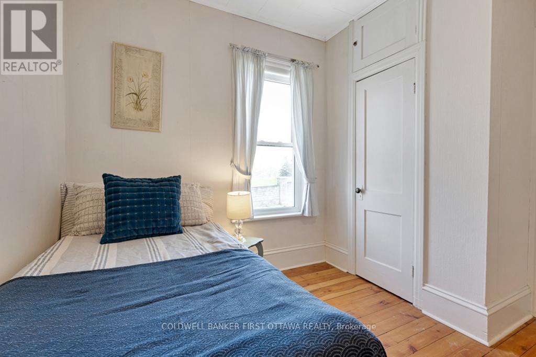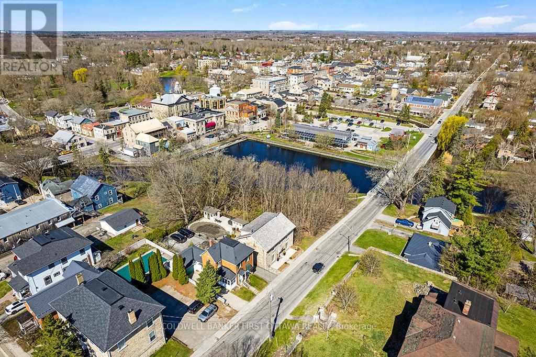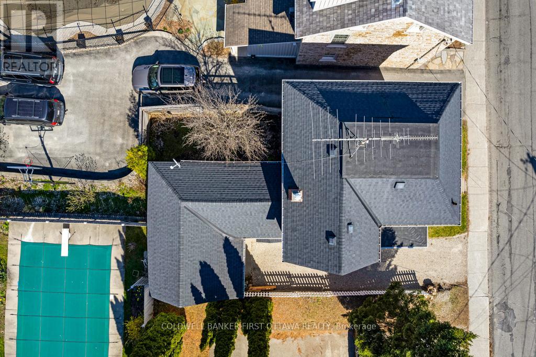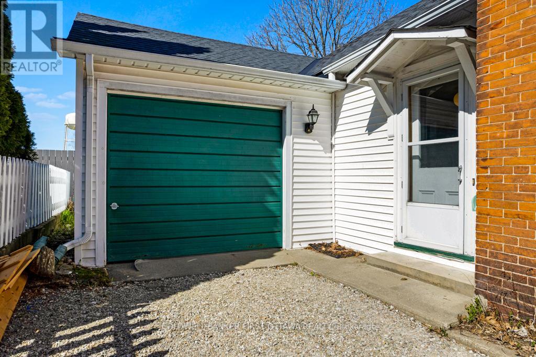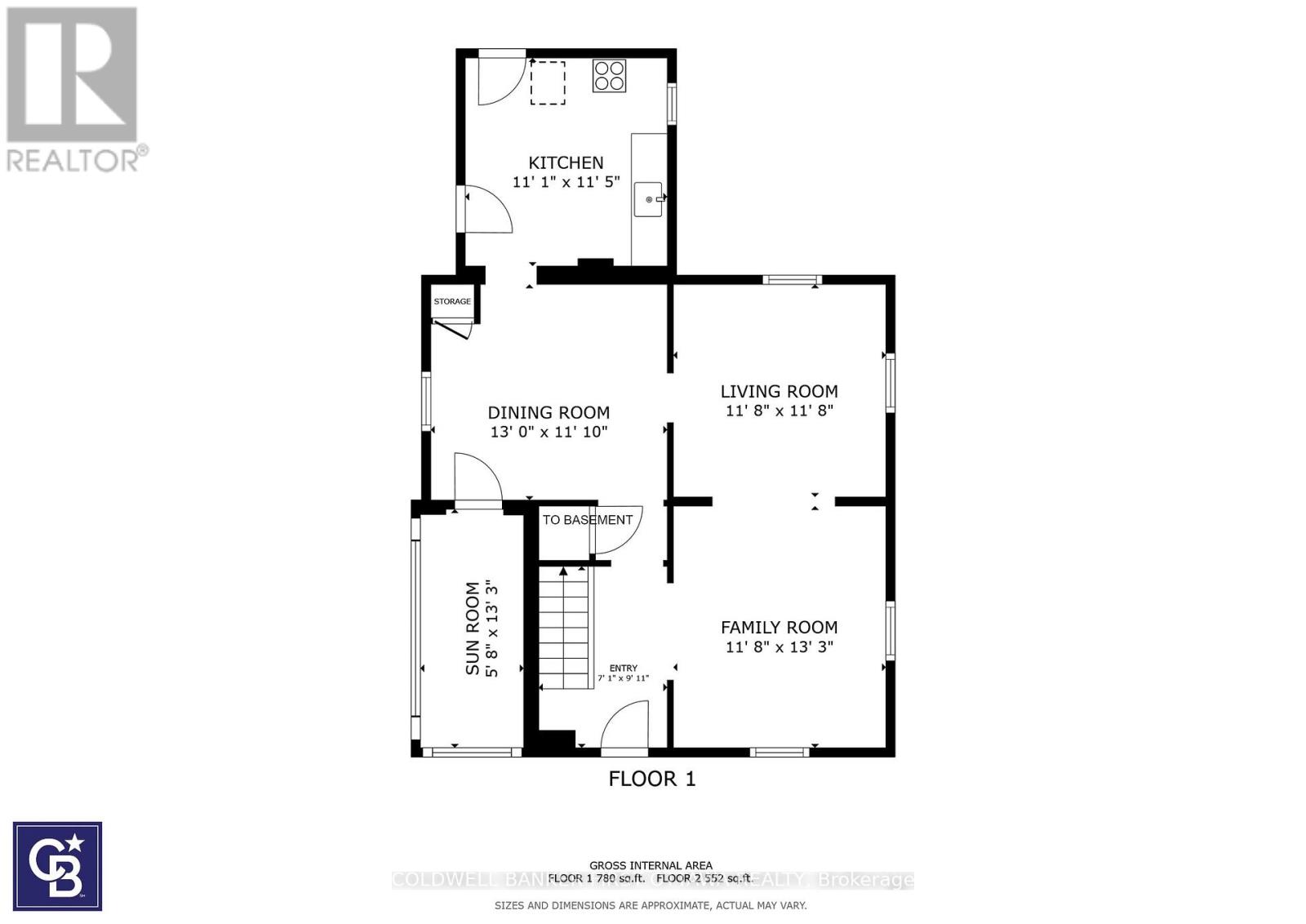32 Drummond Street E Perth, Ontario K7H 1E9
$498,900
This classic two-storey brick home, built in 1900, offers historic charm right in the heart of historic Perth. Just steps from the Tay River and only a block from the shops, cafes, and restaurants of downtown, the location is ideal for anyone who wants to enjoy all that this beautiful heritage town has to offer.Inside, the home features a traditional layout with generous main-floor living spaces, including a living room, family room, dining room, and kitchen. Just off the dining area, a bright and inviting three-season sunroom offers a perfect spot for morning coffee or unwinding with a book in the evening. Upstairs, youll find three comfortably sized bedrooms and a full four-piece bathroom.The lower level is full height and dry, making it a great space for storage or a workshop. From the kitchen, you have access to the oversized garage and a small backyard that houses several lovely beds of perennial flowers.With its solid brick construction, great layout, and unbeatable location, this home offers a rare opportunity to enjoy heritage living just a short stroll from downtown Perth. (id:19720)
Property Details
| MLS® Number | X12128768 |
| Property Type | Single Family |
| Community Name | 907 - Perth |
| Amenities Near By | Park |
| Equipment Type | Water Heater - Gas |
| Features | Sloping |
| Parking Space Total | 3 |
| Rental Equipment Type | Water Heater - Gas |
| Structure | Porch |
Building
| Bathroom Total | 1 |
| Bedrooms Above Ground | 3 |
| Bedrooms Total | 3 |
| Age | 100+ Years |
| Appliances | Water Heater, Water Meter, Dryer, Stove, Washer, Refrigerator |
| Basement Development | Unfinished |
| Basement Type | Full (unfinished) |
| Construction Style Attachment | Detached |
| Exterior Finish | Brick |
| Foundation Type | Stone |
| Heating Fuel | Natural Gas |
| Heating Type | Forced Air |
| Stories Total | 2 |
| Size Interior | 1,100 - 1,500 Ft2 |
| Type | House |
| Utility Water | Municipal Water |
Parking
| Attached Garage | |
| Garage |
Land
| Acreage | No |
| Fence Type | Partially Fenced, Fenced Yard |
| Land Amenities | Park |
| Sewer | Sanitary Sewer |
| Size Depth | 59 Ft |
| Size Frontage | 40 Ft |
| Size Irregular | 40 X 59 Ft |
| Size Total Text | 40 X 59 Ft|under 1/2 Acre |
| Surface Water | River/stream |
| Zoning Description | R4 |
Rooms
| Level | Type | Length | Width | Dimensions |
|---|---|---|---|---|
| Second Level | Primary Bedroom | 4.06 m | 3.15 m | 4.06 m x 3.15 m |
| Second Level | Bedroom 2 | 3.56 m | 3.48 m | 3.56 m x 3.48 m |
| Second Level | Bedroom 3 | 3.48 m | 3.15 m | 3.48 m x 3.15 m |
| Second Level | Bathroom | 2.64 m | 1.5 m | 2.64 m x 1.5 m |
| Main Level | Kitchen | 3.48 m | 3.38 m | 3.48 m x 3.38 m |
| Main Level | Dining Room | 3.96 m | 3.61 m | 3.96 m x 3.61 m |
| Main Level | Family Room | 3.56 m | 3.56 m | 3.56 m x 3.56 m |
| Main Level | Living Room | 4.04 m | 3.56 m | 4.04 m x 3.56 m |
| Main Level | Sunroom | 4.04 m | 1.73 m | 4.04 m x 1.73 m |
Utilities
| Cable | Available |
| Electricity | Installed |
| Sewer | Installed |
https://www.realtor.ca/real-estate/28269664/32-drummond-street-e-perth-907-perth
Contact Us
Contact us for more information

Stephanie Mols
Salesperson
www.stephaniemols.ca/
www.facebook.com/molsstephanie/
51 Foster St
Perth, Ontario K7H 1R9
(613) 831-9628

Mathew Lendrum
Salesperson
www.lendrumrealty.ca/
51 Foster St
Perth, Ontario K7H 1R9
(613) 831-9628



