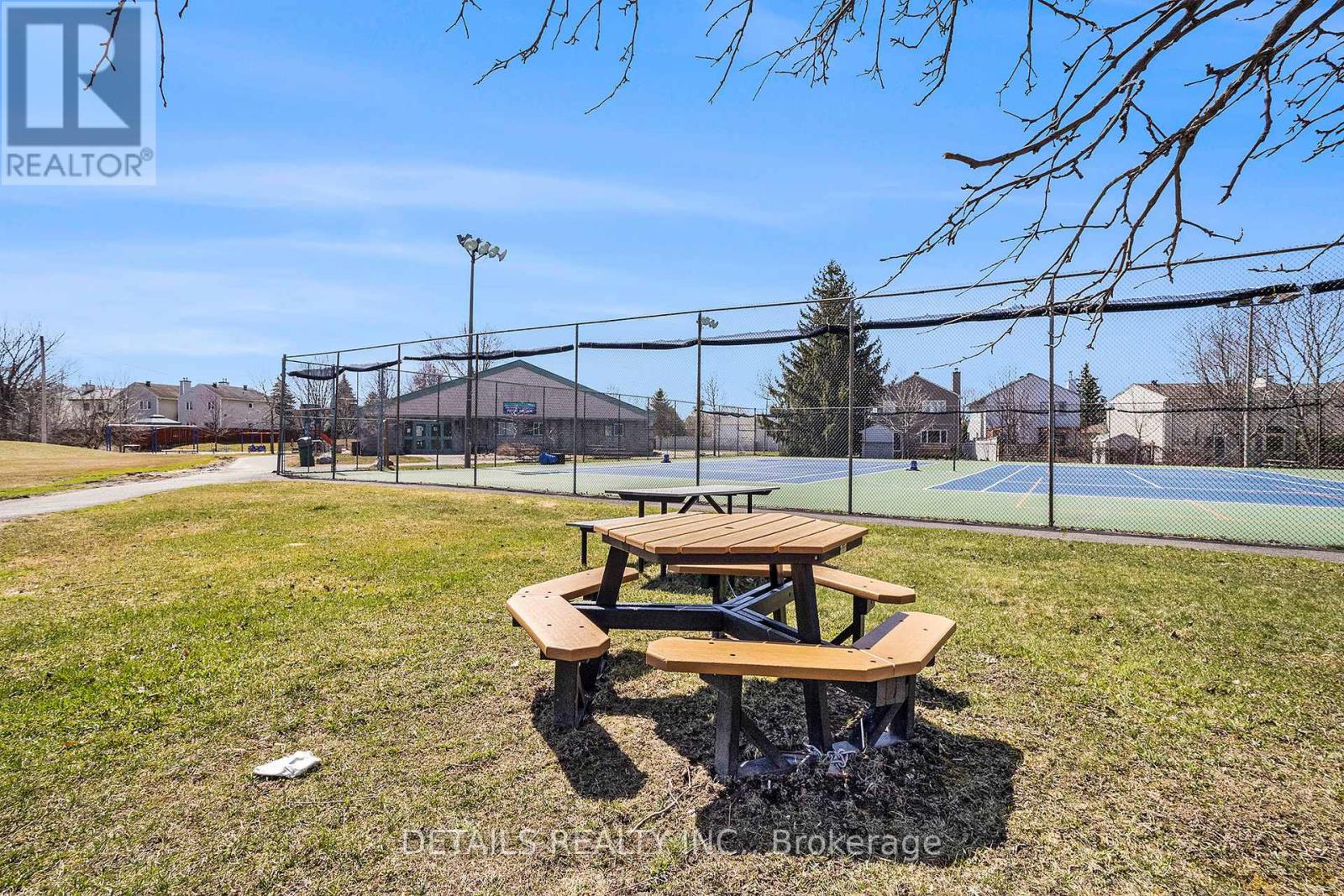1247 Joseph Drouin Avenue Ottawa, Ontario K1C 7B2
$3,000 Monthly
For Rent Backing Onto a Park with No Rear Neighbours!This beautifully maintained home offers rare privacy and tranquility, backing onto lush greenery with no rear neighbours. Step out your back gate to a park with tennis courts, a winter hockey rink, basketball courts, and trails perfect for outdoor lovers. Just a few hundred meters across the park, you'll find groceries, restaurants, and Place d'Orléans mall. Even better, the future LRT station is within walking distance, making commuting a breeze.Inside, the sun-filled main floor features a bright living room with a cozy fireplace, a charming café-style window seat, and a galley kitchen that flows into the dining room. Step out onto the expansive deck with a BBQ gas hookup and enjoy a fully fenced, low-maintenance yard ideal for summer entertaining.Upstairs, the spacious primary bedroom overlooks the park and includes a lovely ensuite. Two additional bedrooms and a full bathroom offer plenty of space for your household. The finished basement features a home theatre, guest suite with three-piece bath, office nook, and workshop area flexible spaces to suit your lifestyle.This is a rare rental opportunity in an unbeatable location. Act quickly quality rentals like this dont last! (id:19720)
Property Details
| MLS® Number | X12128670 |
| Property Type | Single Family |
| Community Name | 2007 - Convent Glen South |
| Parking Space Total | 3 |
Building
| Bathroom Total | 10 |
| Bedrooms Above Ground | 3 |
| Bedrooms Total | 3 |
| Amenities | Fireplace(s) |
| Appliances | Garage Door Opener Remote(s) |
| Basement Development | Finished |
| Basement Type | N/a (finished) |
| Construction Style Attachment | Detached |
| Cooling Type | Central Air Conditioning |
| Exterior Finish | Vinyl Siding |
| Fireplace Present | Yes |
| Foundation Type | Concrete |
| Half Bath Total | 1 |
| Heating Fuel | Wood |
| Heating Type | Forced Air |
| Stories Total | 2 |
| Size Interior | 1,500 - 2,000 Ft2 |
| Type | House |
| Utility Water | Municipal Water |
Parking
| Attached Garage | |
| Garage |
Land
| Acreage | No |
| Sewer | Sanitary Sewer |
| Size Depth | 105 Ft |
| Size Frontage | 34 Ft ,4 In |
| Size Irregular | 34.4 X 105 Ft |
| Size Total Text | 34.4 X 105 Ft |
Rooms
| Level | Type | Length | Width | Dimensions |
|---|---|---|---|---|
| Second Level | Bedroom 2 | 4.9 m | 2.67 m | 4.9 m x 2.67 m |
| Second Level | Bedroom 3 | 3.6 m | 2.49 m | 3.6 m x 2.49 m |
| Basement | Laundry Room | 4.97 m | 4.63 m | 4.97 m x 4.63 m |
| Basement | Recreational, Games Room | 5.8 m | 3.2 m | 5.8 m x 3.2 m |
| Basement | Games Room | 5.39 m | 3.61 m | 5.39 m x 3.61 m |
| Main Level | Kitchen | 3.12 m | 2.64 m | 3.12 m x 2.64 m |
| Main Level | Eating Area | 2.64 m | 2.28 m | 2.64 m x 2.28 m |
| Main Level | Dining Room | 3.69 m | 3.32 m | 3.69 m x 3.32 m |
| Main Level | Living Room | 6.48 m | 4 m | 6.48 m x 4 m |
| Main Level | Foyer | 3.3 m | 2.24 m | 3.3 m x 2.24 m |
| Main Level | Primary Bedroom | 5.18 m | 3.9 m | 5.18 m x 3.9 m |
https://www.realtor.ca/real-estate/28269530/1247-joseph-drouin-avenue-ottawa-2007-convent-glen-south
Contact Us
Contact us for more information

Michel Brissette
Broker
www.teambrissette.com/
210 Centrum Blvd Unit 118
Orleans, Ontario K1E 3V7
(613) 686-6336
























