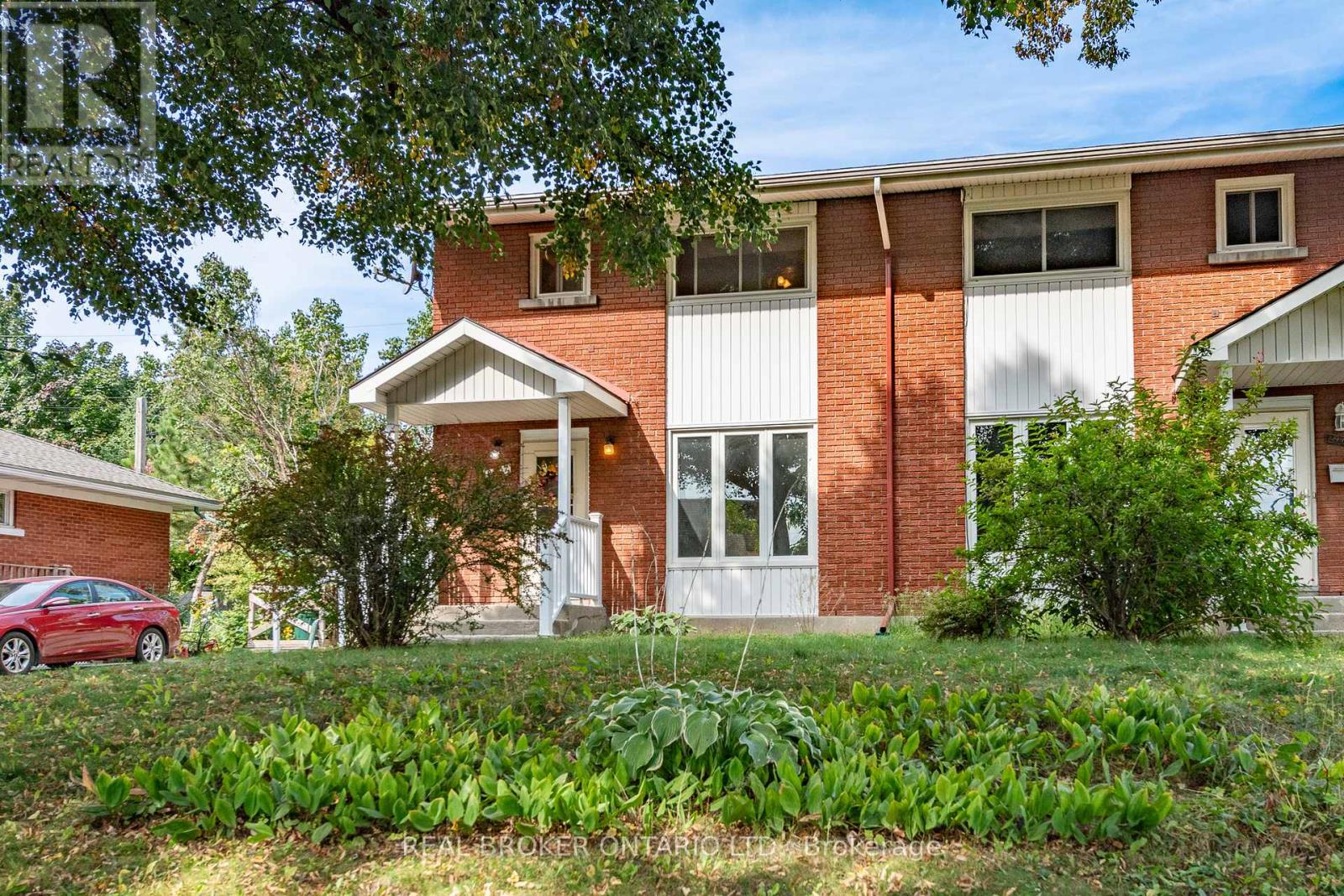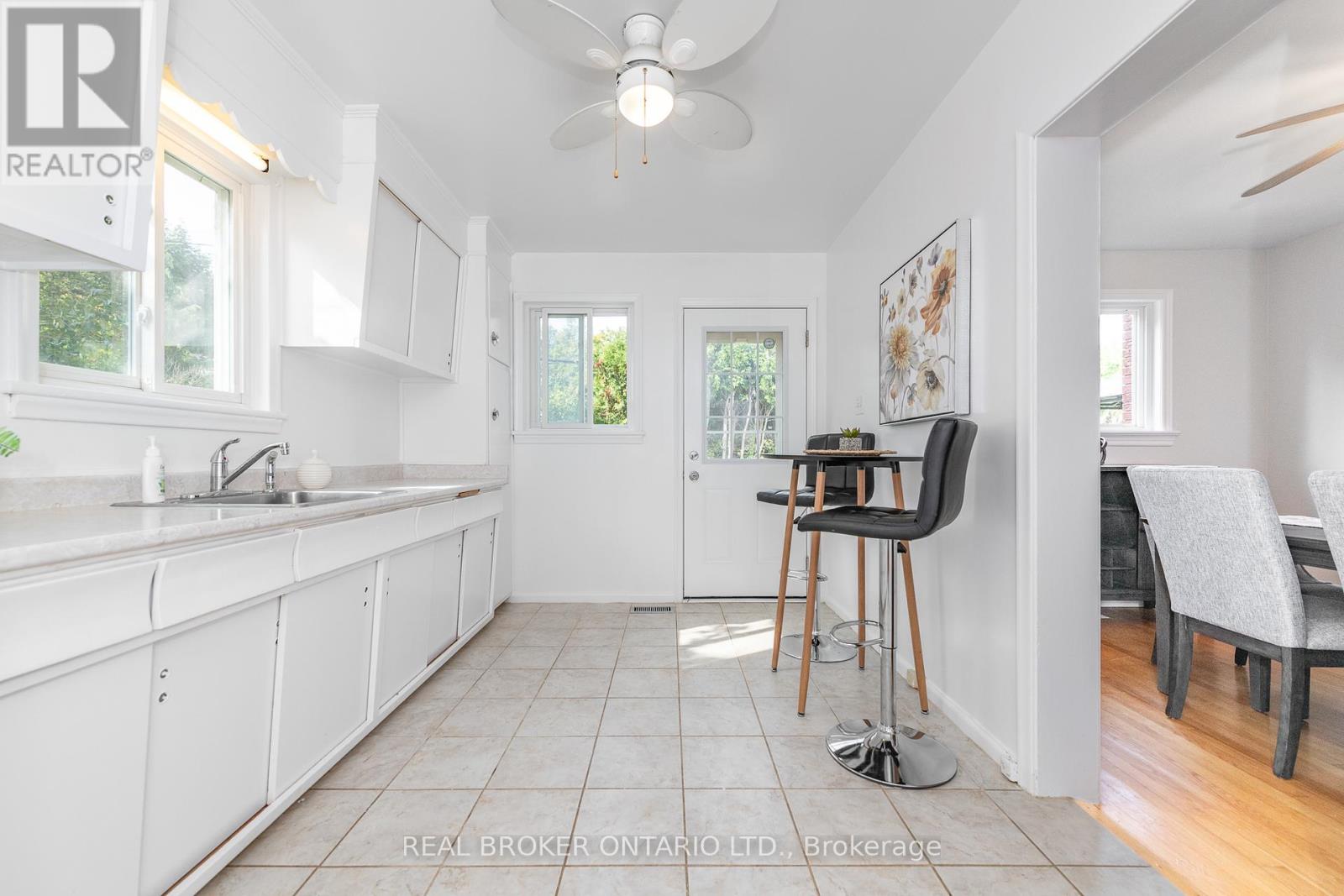2707 Moncton Road Ottawa, Ontario K2B 7V9
$564,900
Get your funk on at Moncton! This is your opportunity to own a little slice of delicious retro heaven. Three bedrooms, one bath, and impressively maintained original hardwood on both levels (thank a boomer today for that!) Queensway Terrace North is one of Ottawa's true hidden gems as neighborhoods go. With 417 access to all corners of the City and the soon-to-be-completed Pinecrest LRT station within walking distance, you have the convenience and the feel of living centrally but with all the perks of friendly quiet streets, parks and great neighbours. Also nearby are a number of excellent stores, restaurants and amenities like IKEA, Bridgehead, Big Rig Brewery, the Pinecrest Recreation Complex, and so much more. Built by the reputable Campeau, 2707 Moncton has major vintage credibility with so many original details left undisturbed. Subtle mid century without the modern price tag, this classic 60's semi is a perfectly affordable starter home. Older, yes, but don't be surprised to catch feelings for this mature specimen. Truly the Mrs. Robinson of Real Estate. The severance has just been completed so please note that the property taxes will be reassessed to reflect the lot size. (id:19720)
Property Details
| MLS® Number | X12129002 |
| Property Type | Single Family |
| Community Name | 6203 - Queensway Terrace North |
| Amenities Near By | Public Transit |
| Features | Carpet Free |
| Parking Space Total | 3 |
Building
| Bathroom Total | 1 |
| Bedrooms Above Ground | 3 |
| Bedrooms Total | 3 |
| Basement Development | Unfinished |
| Basement Type | Full (unfinished) |
| Construction Style Attachment | Semi-detached |
| Exterior Finish | Brick, Vinyl Siding |
| Foundation Type | Poured Concrete |
| Heating Fuel | Oil |
| Heating Type | Forced Air |
| Stories Total | 2 |
| Size Interior | 1,100 - 1,500 Ft2 |
| Type | House |
| Utility Water | Municipal Water |
Parking
| No Garage |
Land
| Acreage | No |
| Land Amenities | Public Transit |
| Sewer | Sanitary Sewer |
| Size Depth | 100 Ft |
| Size Irregular | 100 Ft |
| Size Total Text | 100 Ft |
| Zoning Description | R2j[1564] |
Rooms
| Level | Type | Length | Width | Dimensions |
|---|---|---|---|---|
| Second Level | Primary Bedroom | 3.41 m | 4.3 m | 3.41 m x 4.3 m |
| Second Level | Bedroom 2 | 2.68 m | 2.85 m | 2.68 m x 2.85 m |
| Second Level | Bedroom 3 | 2.89 m | 3.69 m | 2.89 m x 3.69 m |
| Second Level | Bathroom | 2.1 m | 2.49 m | 2.1 m x 2.49 m |
| Basement | Laundry Room | 5.76 m | 4.93 m | 5.76 m x 4.93 m |
| Basement | Other | 5.76 m | 4.54 m | 5.76 m x 4.54 m |
| Main Level | Living Room | 3.59 m | 5.27 m | 3.59 m x 5.27 m |
| Main Level | Kitchen | 2.74 m | 5.02 m | 2.74 m x 5.02 m |
| Main Level | Dining Room | 2.92 m | 3.96 m | 2.92 m x 3.96 m |
https://www.realtor.ca/real-estate/28270307/2707-moncton-road-ottawa-6203-queensway-terrace-north
Contact Us
Contact us for more information

Serge Papineau
Salesperson
www.facebook.com/sergetheottawarealtor
1 Rideau St Unit 7th Floor
Ottawa, Ontario K1N 8S7
(888) 311-1172

Andrea Madott
Broker
1 Rideau St Unit 7th Floor
Ottawa, Ontario K1N 8S7
(888) 311-1172



















































