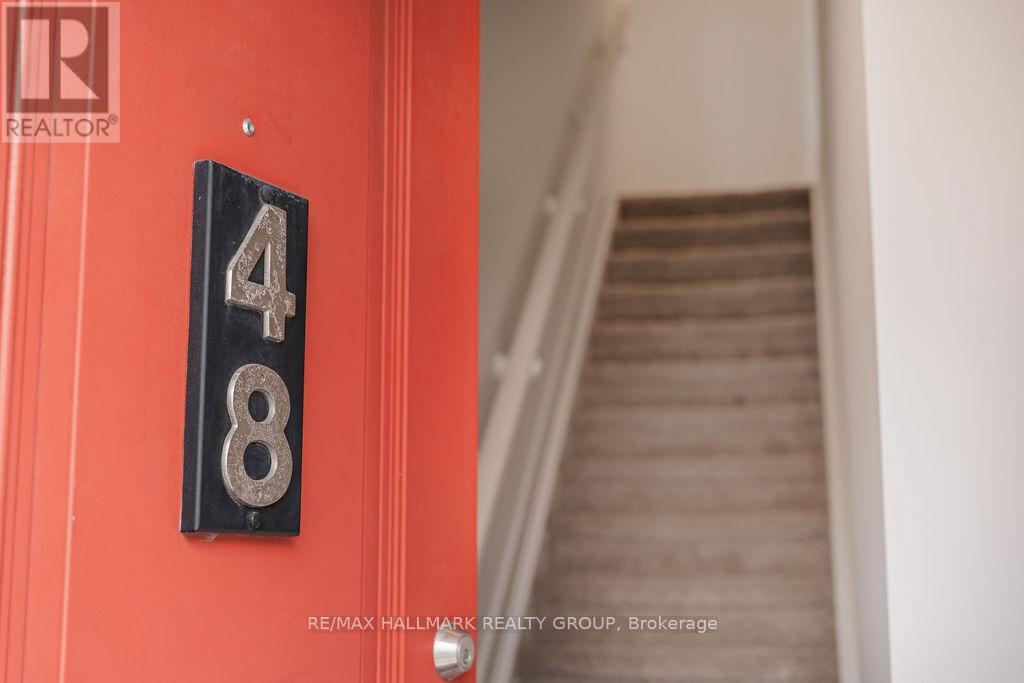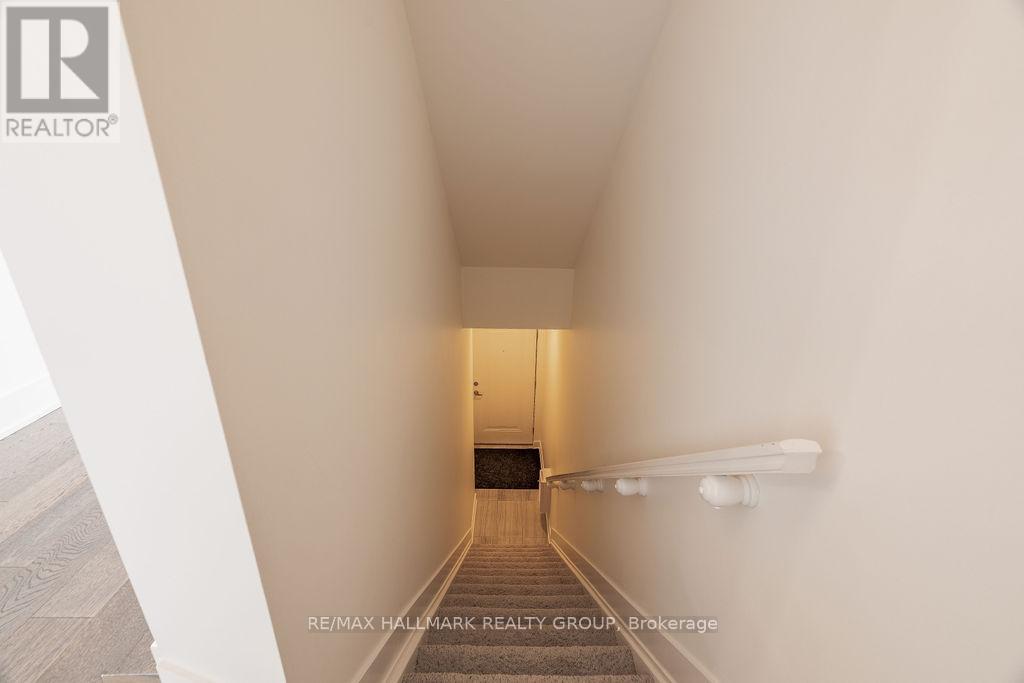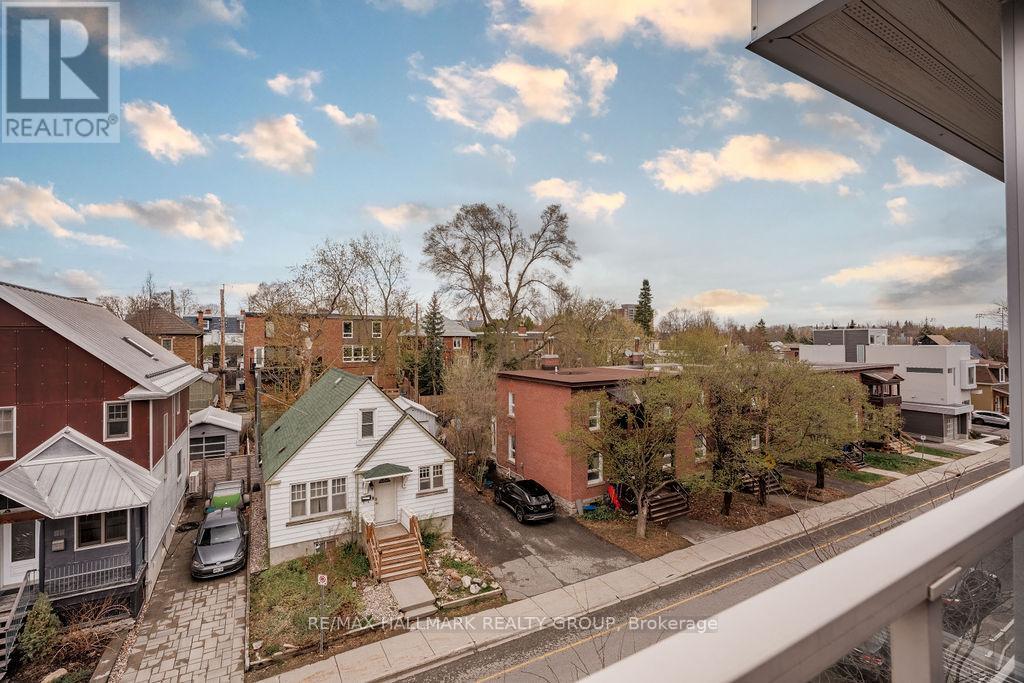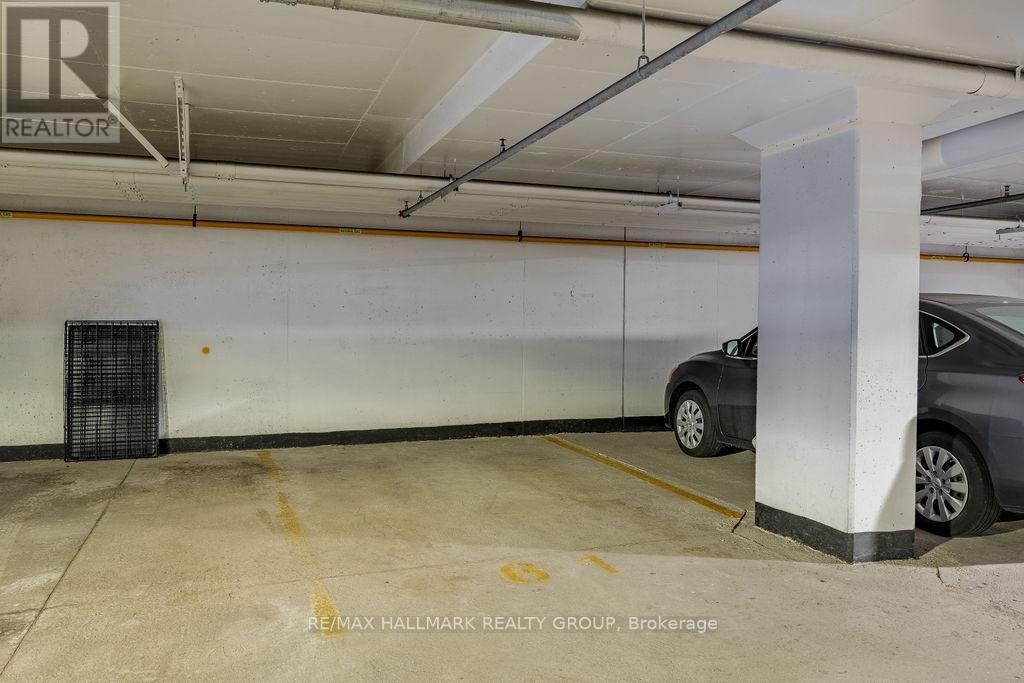48 Holmwood Avenue Ottawa, Ontario K1S 2P1
$3,395 Monthly
Welcome to 48 Holmwood Ave! This upper stacked unit offers unparalleled living in the heart of the Glebe, only a couple of steps to all of the shops, TD Place Stadium, trendy restaurants, The Canal, bike/walking paths, amenities, mins to the Hwy, & much more! With 2 floors, 2 balconies, this space is super unique! Main level offers large open concept living with hardwood floors throughout, large sun-filled living/dining areas with modern fixtures and roller blinds on the windows, designer kitchen with SS appliances, lots of cabinet/counter space and a breakfast bar with seating for 4, and a powder room bath. Upper level boasts 2 generously sized bedrooms, a den space, in-unit laundry (full sized) and 2 full bathrooms, with 1 as an en-suite to the Primary bedroom - which also has a walk-in closet & private balcony with picturesque views of the neighbourhood. 1 underground parking spot included. Tenant pays all utilities. Available Immediately! (id:19720)
Property Details
| MLS® Number | X12129037 |
| Property Type | Single Family |
| Community Name | 4402 - Glebe |
| Community Features | Pet Restrictions |
| Features | Balcony, In Suite Laundry |
| Parking Space Total | 1 |
Building
| Bathroom Total | 3 |
| Bedrooms Above Ground | 2 |
| Bedrooms Total | 2 |
| Appliances | Water Heater, Dishwasher, Dryer, Hood Fan, Microwave, Stove, Washer, Refrigerator |
| Cooling Type | Central Air Conditioning |
| Exterior Finish | Vinyl Siding, Brick |
| Fireplace Present | Yes |
| Flooring Type | Tile |
| Half Bath Total | 1 |
| Heating Fuel | Natural Gas |
| Heating Type | Forced Air |
| Size Interior | 1,000 - 1,199 Ft2 |
| Type | Row / Townhouse |
Parking
| Underground | |
| Garage |
Land
| Acreage | No |
Rooms
| Level | Type | Length | Width | Dimensions |
|---|---|---|---|---|
| Second Level | Bedroom 2 | 3.45 m | 2.69 m | 3.45 m x 2.69 m |
| Second Level | Den | 2.66 m | 1.63 m | 2.66 m x 1.63 m |
| Second Level | Laundry Room | 1.52 m | 1.29 m | 1.52 m x 1.29 m |
| Second Level | Primary Bedroom | 3.43 m | 3.43 m | 3.43 m x 3.43 m |
| Second Level | Bathroom | 2.84 m | 2.69 m | 2.84 m x 2.69 m |
| Second Level | Bathroom | 2.16 m | 1.52 m | 2.16 m x 1.52 m |
| Main Level | Foyer | 1.6 m | 1.16 m | 1.6 m x 1.16 m |
| Main Level | Bathroom | 1.47 m | 1.34 m | 1.47 m x 1.34 m |
| Main Level | Living Room | 5.3 m | 3.93 m | 5.3 m x 3.93 m |
| Main Level | Dining Room | 4.06 m | 2.69 m | 4.06 m x 2.69 m |
| Main Level | Kitchen | 2.64 m | 2.54 m | 2.64 m x 2.54 m |
https://www.realtor.ca/real-estate/28270460/48-holmwood-avenue-ottawa-4402-glebe
Contact Us
Contact us for more information

Pierre Acouri
Salesperson
www.facebook.com/pacourirealtor
twitter.com/PierreAcouri?ref_src=twsrc^google|twcamp^serp|twgr%255
www.linkedin.com/in/pierreacouri/
344 O'connor Street
Ottawa, Ontario K2P 1W1
(613) 563-1155
(613) 563-8710







































