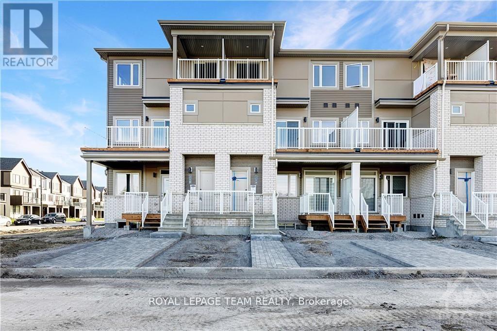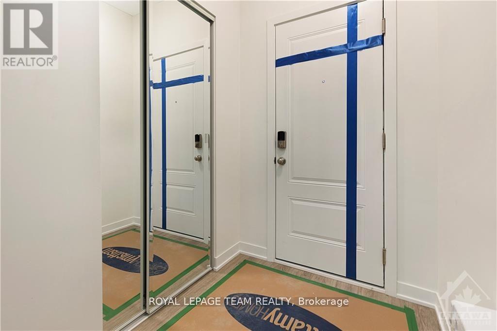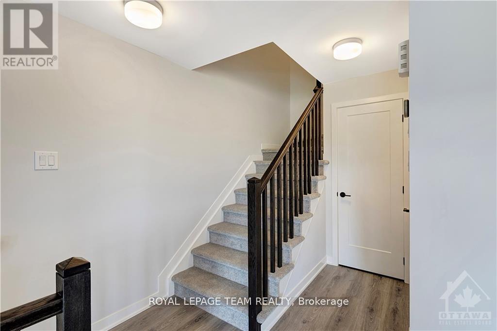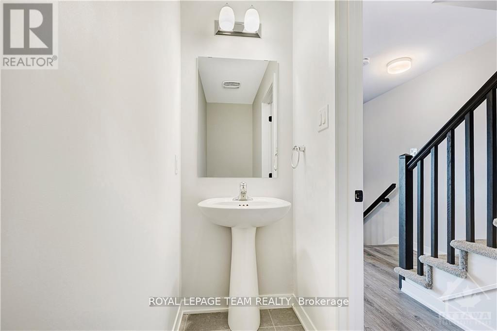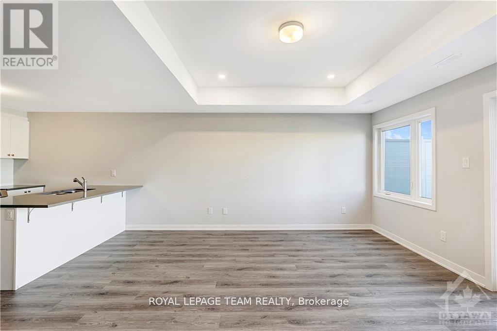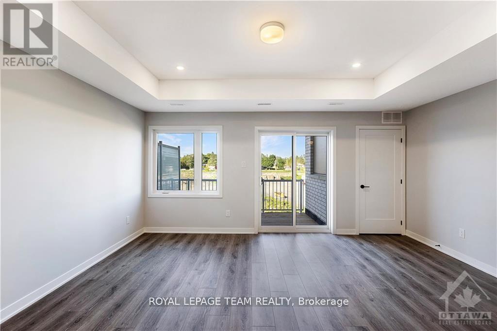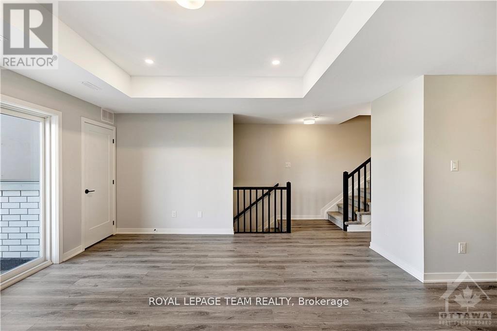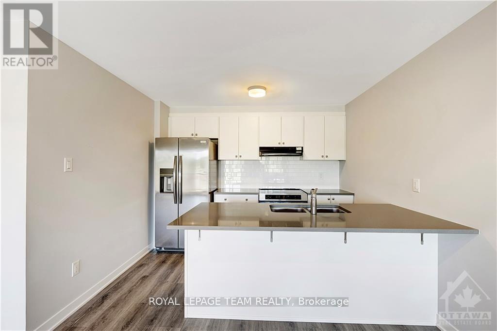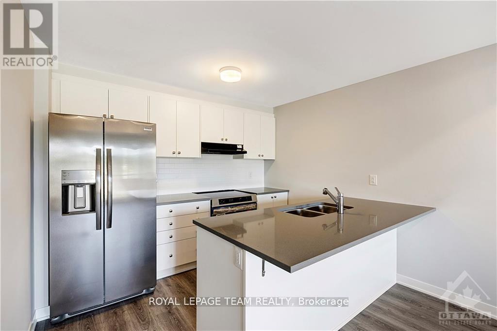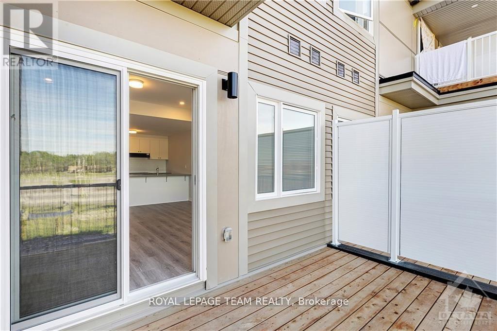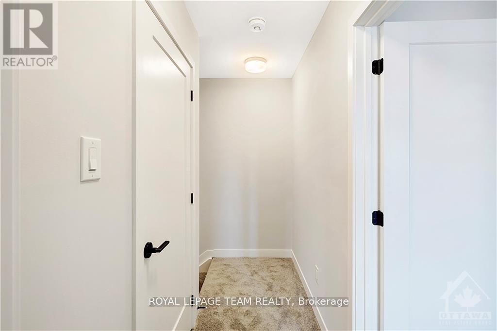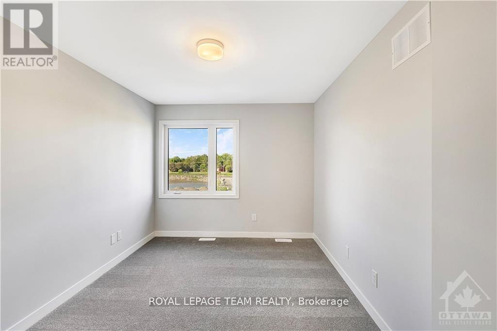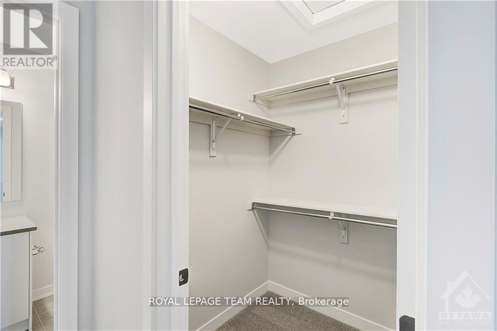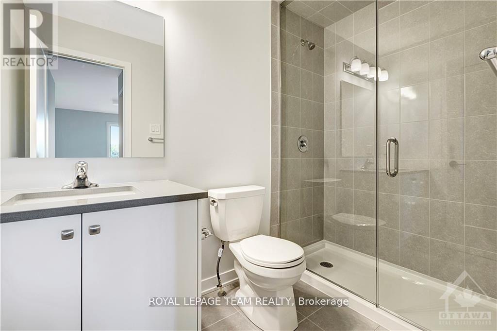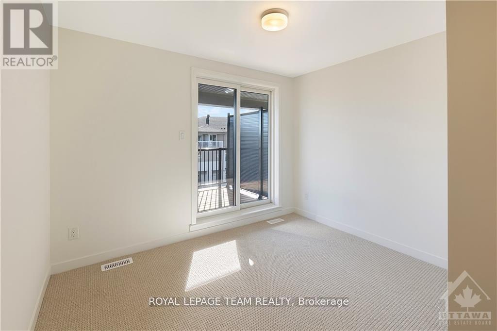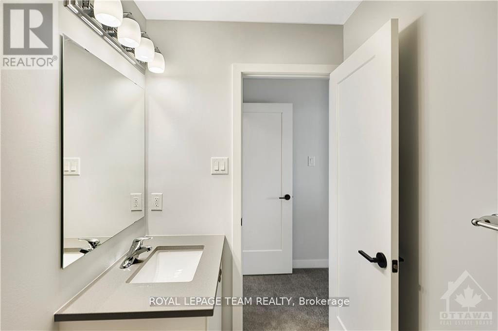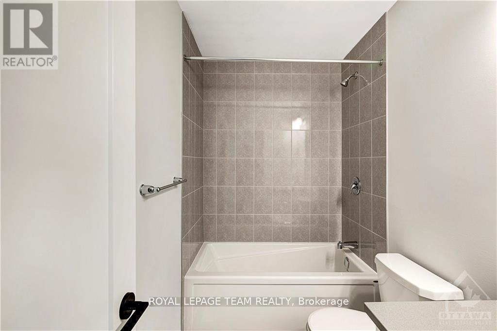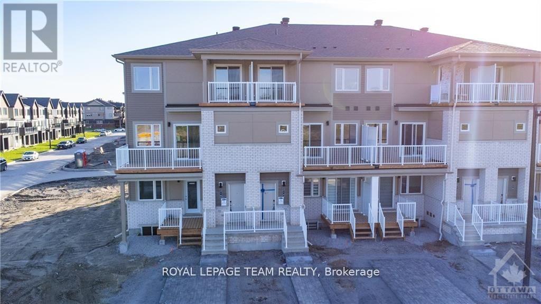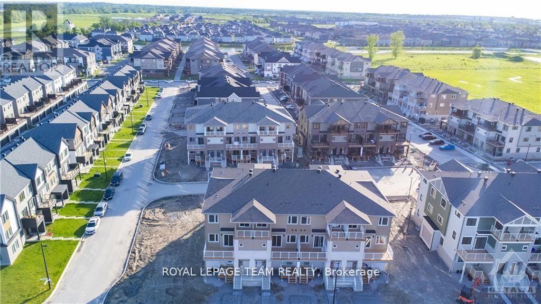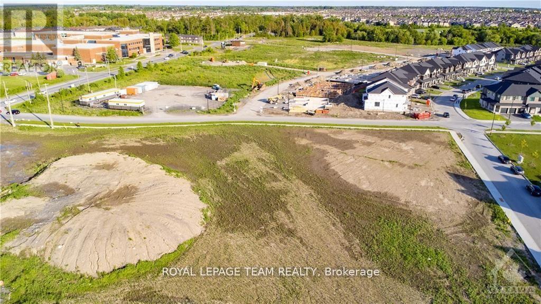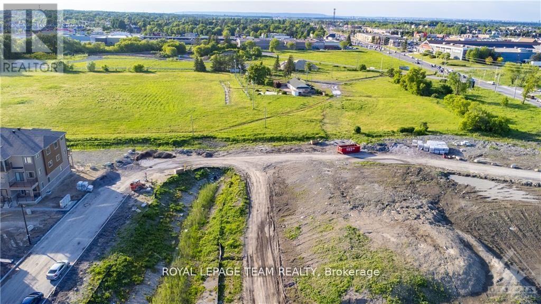214 Verulam Street Ottawa, Ontario K2J 7J5
$2,300 Monthly
Welcome to live in this stacked townhouse located in the heart of Barrhaven. This beautiful and spacious house features 2 bedrooms, 2.5 bathrooms and an upgraded kitchen with SS appliances and quartz Countertops. The quaint front porch and foyer lead upstairs into the living room/dining room. Step into the open concept kitchen and enjoy a cup of coffee or a meal at the charming breakfast bar. The living/dining space features patio doors that provide ample natural light, leading onto the balcony to enjoy the beautiful summer weather. Upstairs, escape to the privacy of the primary bedroom with a walk-in closet and master ensuite with a standing shower. Bedroom 2 has been upgraded to include its own private bath and has a private deck, providing amazing views of the surrounding community. Steps away from Barrhaven Marketplace, Parks, Public Transportation, Bus Stops, Schools, Shopping Malls, Grocery Stores, Restaurants, Bars and Sport Clubs. (id:19720)
Property Details
| MLS® Number | X12129314 |
| Property Type | Single Family |
| Community Name | 7704 - Barrhaven - Heritage Park |
| Amenities Near By | Public Transit, Park |
| Community Features | Pet Restrictions |
| Features | Balcony |
| Parking Space Total | 1 |
Building
| Bathroom Total | 3 |
| Bedrooms Above Ground | 2 |
| Bedrooms Total | 2 |
| Appliances | Water Heater, Dishwasher, Dryer, Stove, Washer, Refrigerator |
| Cooling Type | Central Air Conditioning |
| Exterior Finish | Brick |
| Half Bath Total | 1 |
| Heating Type | Forced Air |
| Stories Total | 2 |
| Size Interior | 1,200 - 1,399 Ft2 |
| Type | Apartment |
Parking
| No Garage |
Land
| Acreage | No |
| Land Amenities | Public Transit, Park |
Rooms
| Level | Type | Length | Width | Dimensions |
|---|---|---|---|---|
| Second Level | Living Room | 5.13 m | 4.69 m | 5.13 m x 4.69 m |
| Second Level | Bathroom | Measurements not available | ||
| Second Level | Kitchen | 3.2 m | 2.66 m | 3.2 m x 2.66 m |
| Third Level | Bedroom | 2.89 m | 4.11 m | 2.89 m x 4.11 m |
| Third Level | Other | 3.96 m | 2.51 m | 3.96 m x 2.51 m |
| Third Level | Bathroom | Measurements not available | ||
| Third Level | Other | 2.59 m | 2.51 m | 2.59 m x 2.51 m |
| Third Level | Bedroom | 3.3 m | 3.3 m | 3.3 m x 3.3 m |
| Third Level | Other | Measurements not available | ||
| Third Level | Laundry Room | Measurements not available | ||
| Third Level | Bathroom | Measurements not available | ||
| Main Level | Foyer | Measurements not available |
https://www.realtor.ca/real-estate/28271335/214-verulam-street-ottawa-7704-barrhaven-heritage-park
Contact Us
Contact us for more information

Karan Sharma
Salesperson
3101 Strandherd Drive, Suite 4
Ottawa, Ontario K2G 4R9
(613) 825-7653
(613) 825-8762
www.teamrealty.ca/
Shyanne Gauvin
Salesperson
3101 Strandherd Drive, Suite 4
Ottawa, Ontario K2G 4R9
(613) 825-7653
(613) 825-8762
www.teamrealty.ca/

. Pawandeep Singh
Salesperson
3101 Strandherd Drive, Suite 4
Ottawa, Ontario K2G 4R9
(613) 825-7653
(613) 825-8762
www.teamrealty.ca/


