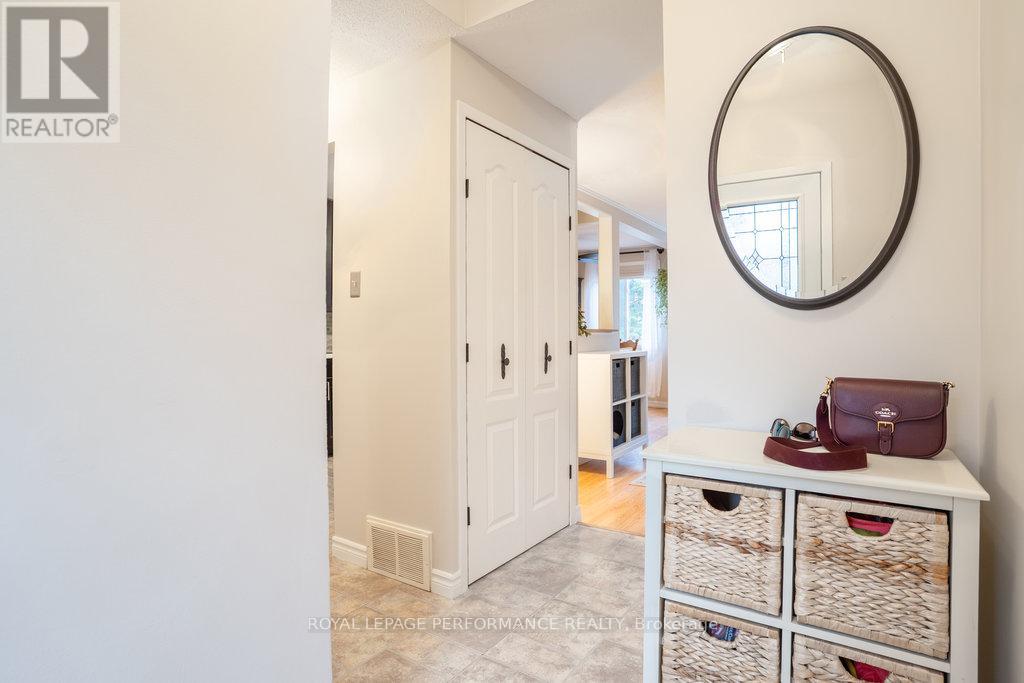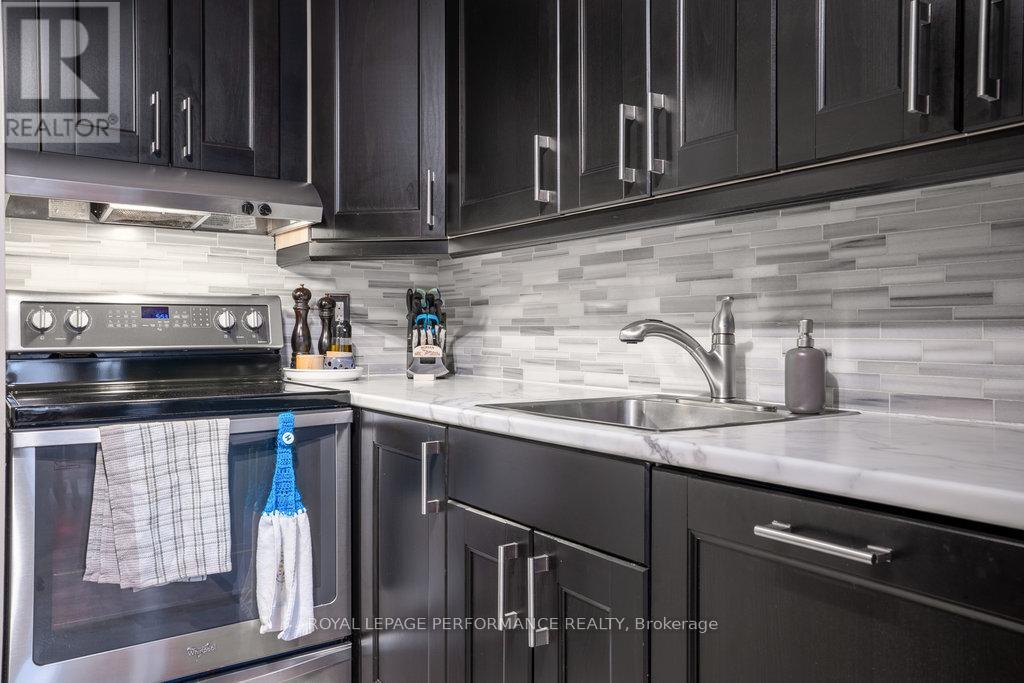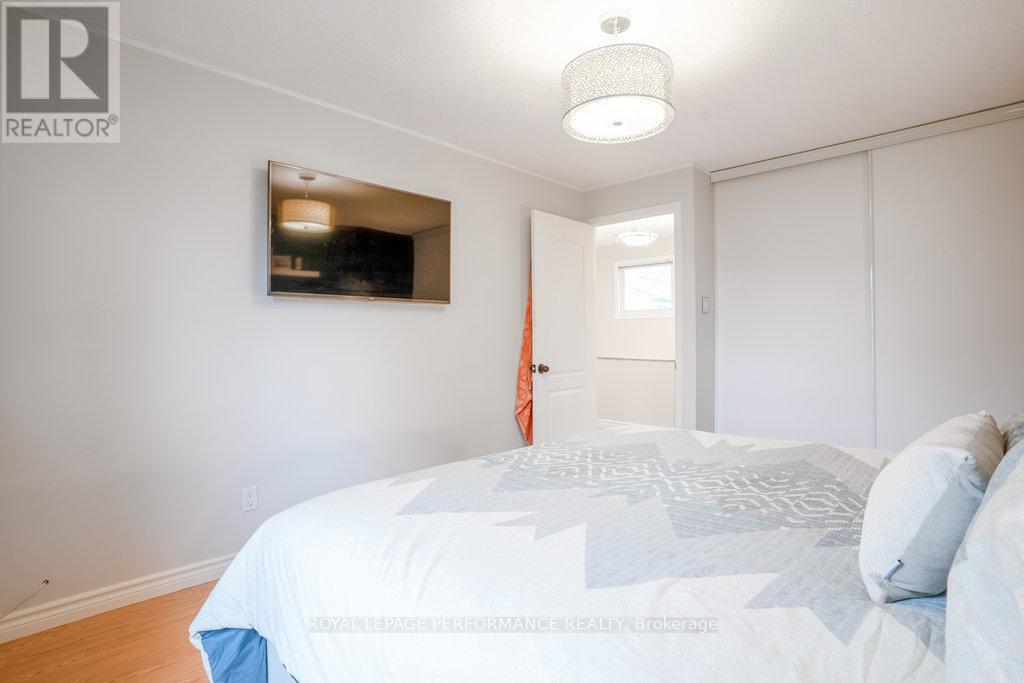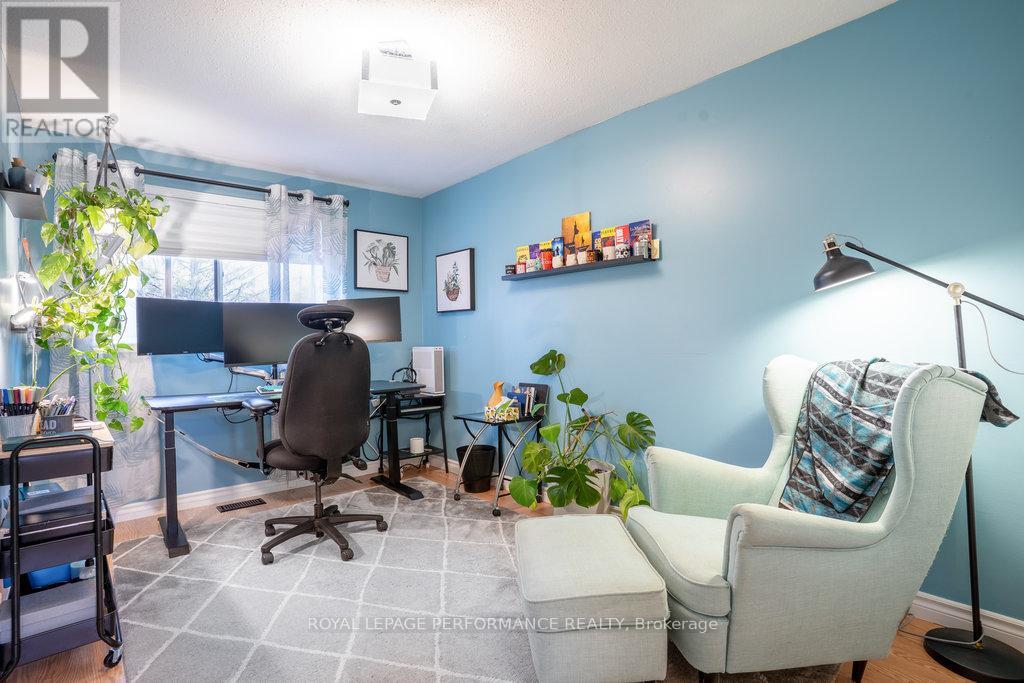41 - 6971 Bilberry Drive Ottawa, Ontario K1C 2C2
$414,900Maintenance, Water, Insurance
$370 Monthly
Maintenance, Water, Insurance
$370 MonthlyWelcome to 6971 Bilberry Drive - the ideal condo townhome you've been waiting for! Step into a bright and welcoming foyer that flows seamlessly into the spacious open-concept living and dining area - perfect for both relaxing and entertaining. The updated kitchen boasts rich espresso cabinetry, a stylish modern backsplash, and plenty of counter space to make meal prep a breeze.This level also includes a convenient powder room and a versatile third bedroom, perfect for a home office, guest room, or den. A new patio door leads to your fully fenced, landscaped backyard backing onto a large green space - an ideal setting for summer BBQs with the built-in gas hookup or simply enjoying quiet outdoor time. Upstairs, you'll find two generously sized bedrooms filled with natural light, along with a renovated 3-piece bathroom. The lower level adds 604 sq/ft of functional living space, featuring a large rec room great for movie nights, laundry area, and abundant storage. One exclusive-use parking space is included (#41). Additional details, including a pre-list inspection, floor plans, a 3D tour, and more, are available at www.nickfundytus.ca. Status certificate is on order and will be available on website. Book your showing today - this one wont last! (id:19720)
Open House
This property has open houses!
11:00 am
Ends at:1:00 pm
Property Details
| MLS® Number | X12129601 |
| Property Type | Single Family |
| Community Name | 2005 - Convent Glen North |
| Community Features | Pet Restrictions |
| Features | In Suite Laundry |
| Parking Space Total | 1 |
Building
| Bathroom Total | 2 |
| Bedrooms Above Ground | 3 |
| Bedrooms Total | 3 |
| Appliances | Dishwasher, Dryer, Stove, Washer, Window Coverings, Refrigerator |
| Basement Development | Finished |
| Basement Type | Full (finished) |
| Cooling Type | Central Air Conditioning |
| Exterior Finish | Vinyl Siding |
| Half Bath Total | 1 |
| Heating Fuel | Natural Gas |
| Heating Type | Forced Air |
| Stories Total | 2 |
| Size Interior | 1,000 - 1,199 Ft2 |
| Type | Row / Townhouse |
Parking
| No Garage |
Land
| Acreage | No |
Rooms
| Level | Type | Length | Width | Dimensions |
|---|---|---|---|---|
| Second Level | Primary Bedroom | 3.14 m | 4.24 m | 3.14 m x 4.24 m |
| Second Level | Bedroom | 2.64 m | 3.94 m | 2.64 m x 3.94 m |
| Second Level | Bathroom | 2.39 m | 1.51 m | 2.39 m x 1.51 m |
| Lower Level | Utility Room | 2.34 m | 5.7 m | 2.34 m x 5.7 m |
| Lower Level | Recreational, Games Room | 3.39 m | 4.92 m | 3.39 m x 4.92 m |
| Lower Level | Laundry Room | 1.19 m | 2.51 m | 1.19 m x 2.51 m |
| Main Level | Dining Room | 2.32 m | 2.63 m | 2.32 m x 2.63 m |
| Main Level | Living Room | 3.35 m | 4.58 m | 3.35 m x 4.58 m |
| Main Level | Kitchen | 2.37 m | 3.3 m | 2.37 m x 3.3 m |
| Main Level | Bathroom | 1.49 m | 1.22 m | 1.49 m x 1.22 m |
| Main Level | Bedroom | 3.44 m | 2.74 m | 3.44 m x 2.74 m |
https://www.realtor.ca/real-estate/28271959/41-6971-bilberry-drive-ottawa-2005-convent-glen-north
Contact Us
Contact us for more information

Nicholas Fundytus
Salesperson
www.facebook.com/NickFundytusRoyalLepagePerformanceRealty
twitter.com/nickfundytus
www.linkedin.com/in/nickfundytus/
165 Pretoria Avenue
Ottawa, Ontario K1S 1X1
(613) 238-2801
(613) 238-4583
Chelsea Angus
Salesperson
165 Pretoria Avenue
Ottawa, Ontario K1S 1X1
(613) 238-2801
(613) 238-4583
















































