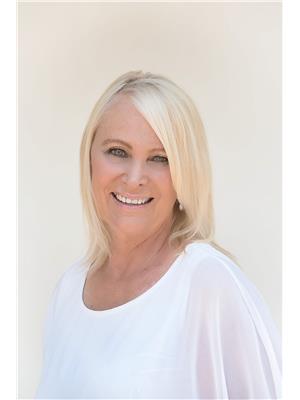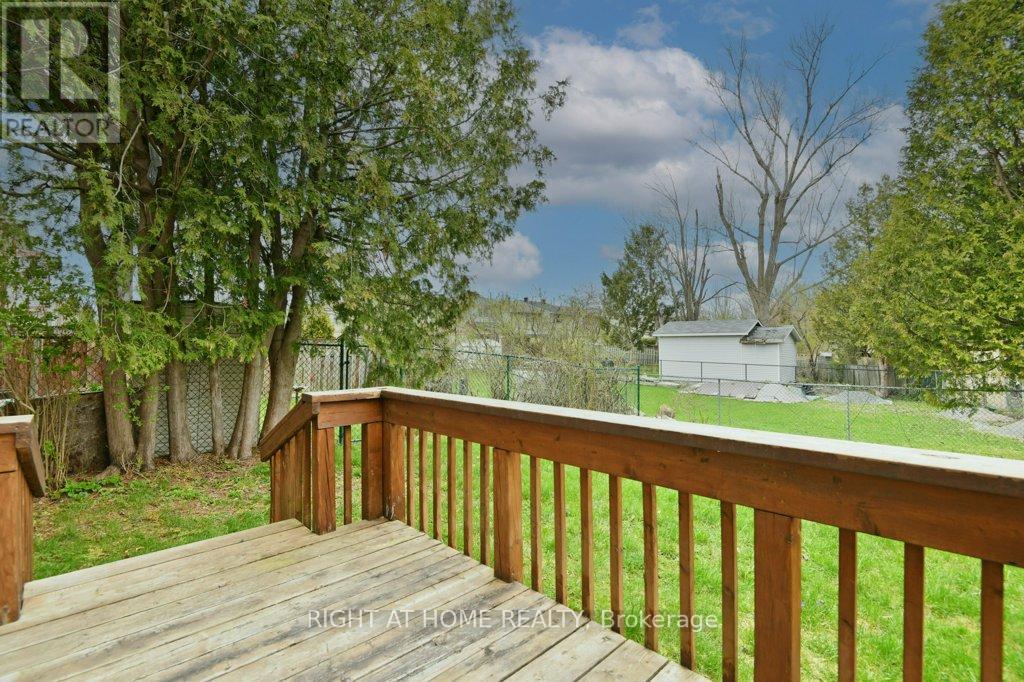13 Amherst Crescent Ottawa, Ontario K2J 1S7
$525,000
Tucked away in one of Barrhavens most established and central communities, this charming carriage home offers the best of both worlds-- privacy and affordability. Only attached by the garage, you'll love the quiet, detached feel without the detached price tag. Step inside to a freshly updated main floor featuring newer flooring, fresh paint, and brand-new kitchen appliances. The functional layout is perfect for everyday living and entertaining. Upstairs offers three generous bedrooms and a bright, modern 4-piece bath. The lower level includes laundry and a flexible space ready for your personal touches; think home gym, rec room, or office. Enjoy summer evenings in your fully fenced backyard, ideal for kids, pets, and weekend BBQs. Updates include flooring, furnace 2019, roof shingles 2016, driveway 2024, recently freshly painted. With top-rated schools, walking trails, parks, and shopping just minutes away, this location checks all the boxes. (id:19720)
Property Details
| MLS® Number | X12129466 |
| Property Type | Single Family |
| Community Name | 7705 - Barrhaven - On the Green |
| Equipment Type | Water Heater |
| Parking Space Total | 2 |
| Rental Equipment Type | Water Heater |
Building
| Bathroom Total | 2 |
| Bedrooms Above Ground | 3 |
| Bedrooms Total | 3 |
| Age | 31 To 50 Years |
| Amenities | Fireplace(s) |
| Appliances | Dryer, Hood Fan, Stove, Washer, Refrigerator |
| Basement Development | Unfinished |
| Basement Type | N/a (unfinished) |
| Construction Style Attachment | Attached |
| Cooling Type | Central Air Conditioning |
| Exterior Finish | Brick, Steel |
| Fireplace Present | Yes |
| Fireplace Total | 1 |
| Foundation Type | Concrete |
| Half Bath Total | 1 |
| Heating Fuel | Natural Gas |
| Heating Type | Forced Air |
| Stories Total | 2 |
| Size Interior | 1,100 - 1,500 Ft2 |
| Type | Row / Townhouse |
| Utility Water | Municipal Water |
Parking
| Attached Garage | |
| Garage |
Land
| Acreage | No |
| Sewer | Sanitary Sewer |
| Size Depth | 99 Ft ,10 In |
| Size Frontage | 28 Ft |
| Size Irregular | 28 X 99.9 Ft |
| Size Total Text | 28 X 99.9 Ft |
Rooms
| Level | Type | Length | Width | Dimensions |
|---|---|---|---|---|
| Second Level | Primary Bedroom | 4.59 m | 3.22 m | 4.59 m x 3.22 m |
| Second Level | Bedroom 2 | 4.29 m | 2.54 m | 4.29 m x 2.54 m |
| Second Level | Bedroom 3 | 3.07 m | 2.54 m | 3.07 m x 2.54 m |
| Main Level | Living Room | 5.08 m | 3.2 m | 5.08 m x 3.2 m |
| Main Level | Dining Room | 3.1 m | 3.02 m | 3.1 m x 3.02 m |
| Main Level | Kitchen | 3.98 m | 3.02 m | 3.98 m x 3.02 m |
Utilities
| Sewer | Installed |
https://www.realtor.ca/real-estate/28271635/13-amherst-crescent-ottawa-7705-barrhaven-on-the-green
Contact Us
Contact us for more information

Cori Kugler
Salesperson
www.thekuglerteam.com/
14 Chamberlain Ave Suite 101
Ottawa, Ontario K1S 1V9
(613) 369-5199
(416) 391-0013

Tara Kugler
Salesperson
www.facebook.com/TheKuglerTeam/
14 Chamberlain Ave Suite 101
Ottawa, Ontario K1S 1V9
(613) 369-5199
(416) 391-0013
































