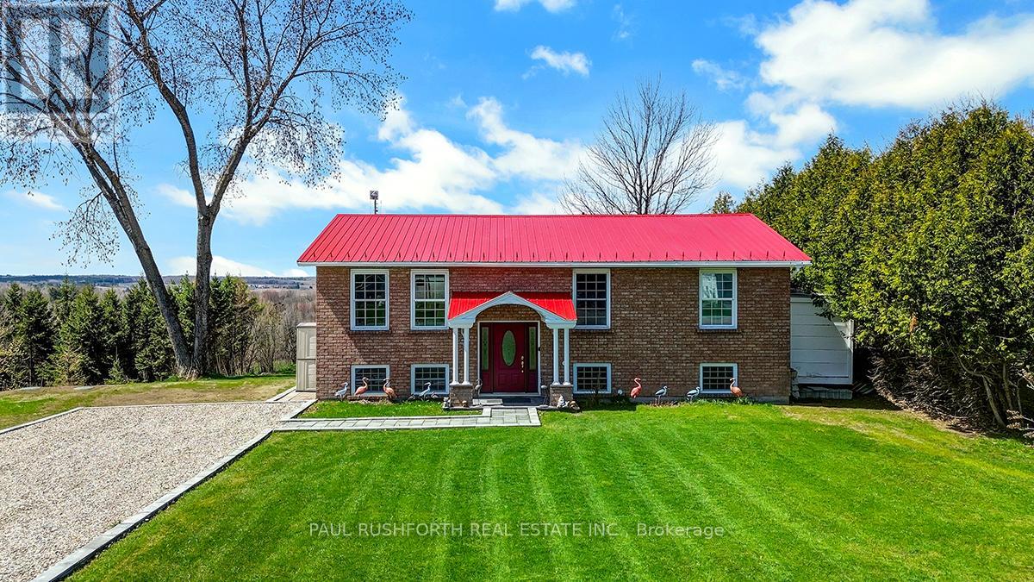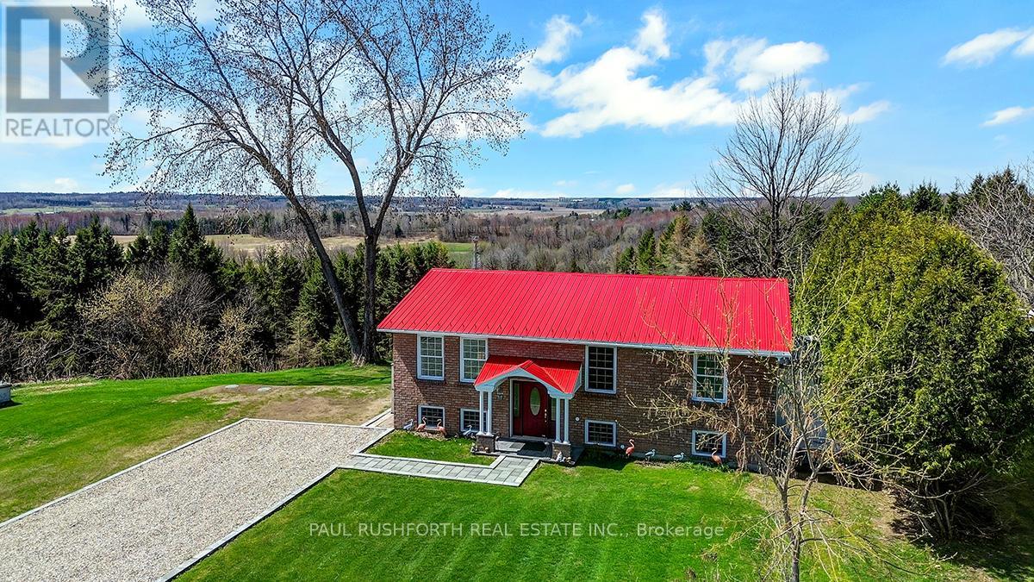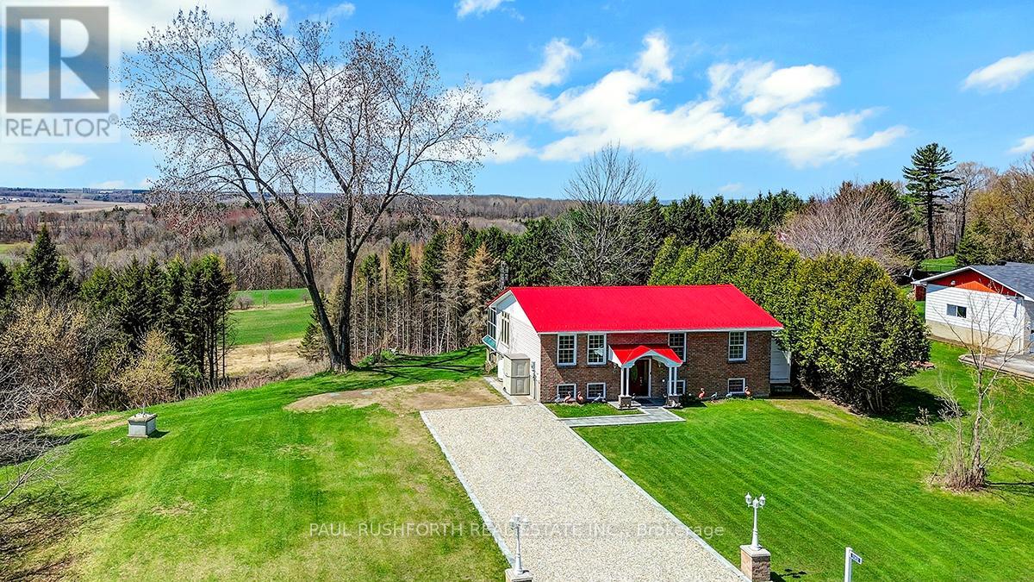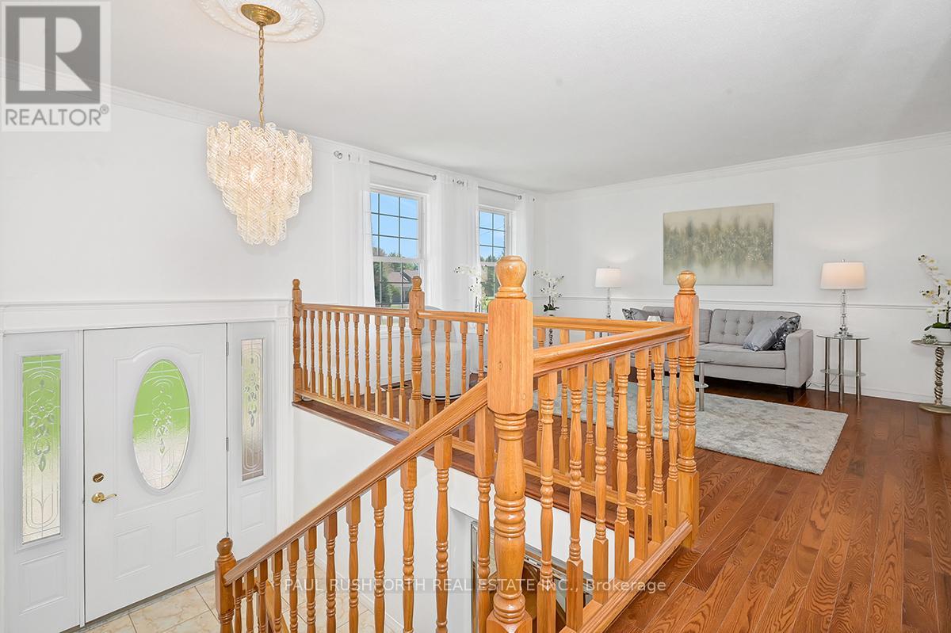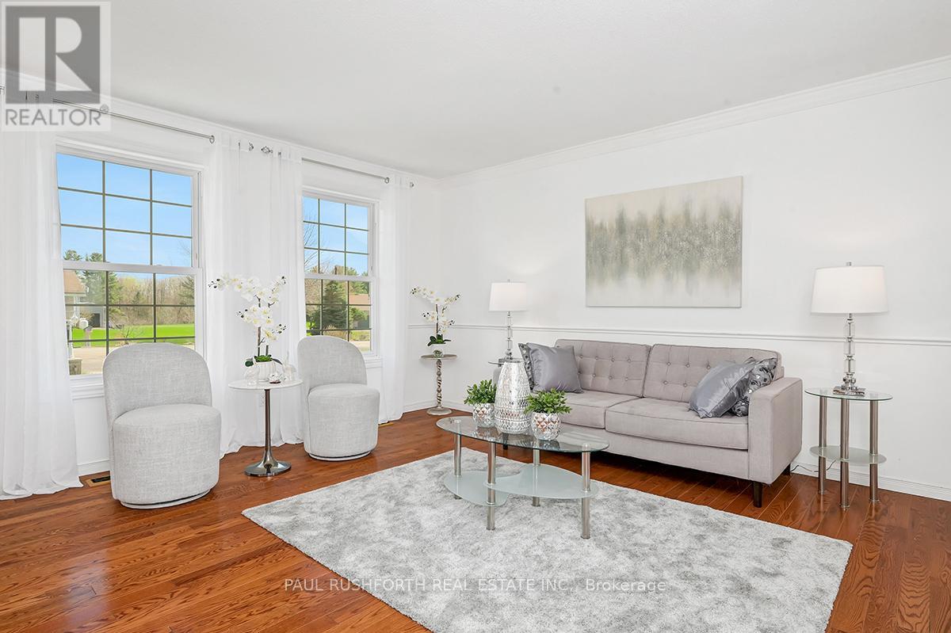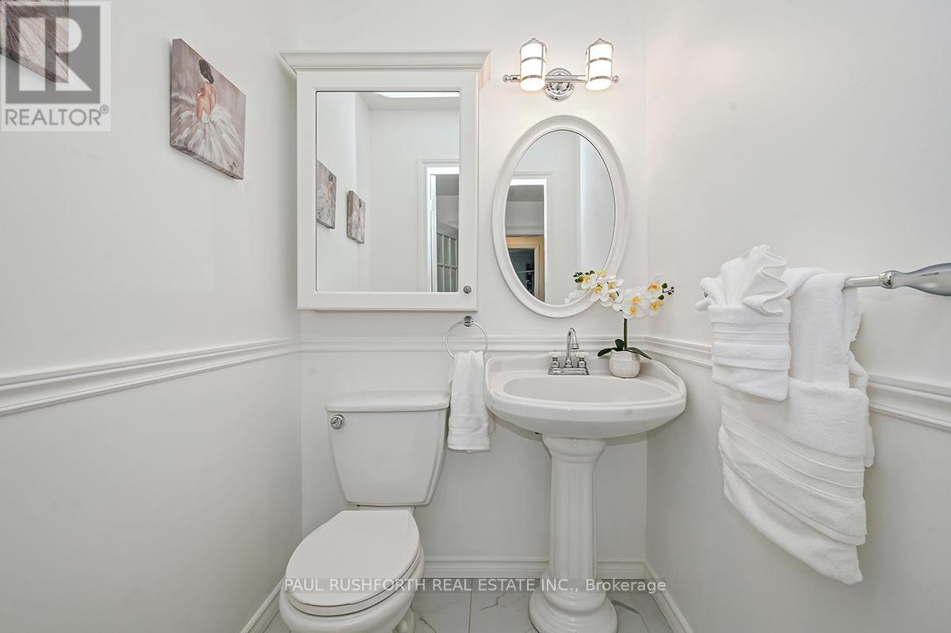1142 Brazeau Road Clarence-Rockland, Ontario K0A 1N0
$589,900
Just minutes from Rockland, this beautifully updated raised bungalow offers the perfect mix of comfort, style, and stunning views. With 4 bedrooms, and 3 bathrooms including a private ensuite in the primary bedroom this home is designed for relaxed, everyday living. The main level features gleaming hardwood floors, a bright open layout, and a spacious sunroom that captures breathtaking westerly views, making it the ideal spot to enjoy sunsets or unwind with a book. The fully finished lower level is made for entertaining and versatility, with a home theatre, pool table, cozy gas fireplace, and flex space for a gym, office, or hobby area. Two bedrooms, a 2-piece bath, and a walk-out to the backyard add extra functionality and space. Enjoy peaceful living in a beautifully updated home just a short drive to all the amenities of Rockland. (id:19720)
Property Details
| MLS® Number | X12129948 |
| Property Type | Single Family |
| Community Name | 607 - Clarence/Rockland Twp |
| Features | Sloping |
| Parking Space Total | 6 |
| Structure | Shed |
| View Type | Valley View |
Building
| Bathroom Total | 3 |
| Bedrooms Above Ground | 2 |
| Bedrooms Below Ground | 2 |
| Bedrooms Total | 4 |
| Age | 31 To 50 Years |
| Amenities | Fireplace(s) |
| Appliances | Water Treatment, Dishwasher, Microwave, Oven, Storage Shed, Stove, Refrigerator |
| Architectural Style | Raised Bungalow |
| Basement Development | Finished |
| Basement Features | Walk Out |
| Basement Type | N/a (finished) |
| Construction Style Attachment | Detached |
| Exterior Finish | Brick |
| Fireplace Present | Yes |
| Fireplace Total | 1 |
| Foundation Type | Block |
| Half Bath Total | 2 |
| Heating Fuel | Propane |
| Heating Type | Forced Air |
| Stories Total | 1 |
| Size Interior | 1,100 - 1,500 Ft2 |
| Type | House |
| Utility Water | Drilled Well |
Parking
| No Garage | |
| Tandem | |
| R V |
Land
| Acreage | No |
| Sewer | Septic System |
| Size Depth | 200 Ft |
| Size Frontage | 135 Ft |
| Size Irregular | 135 X 200 Ft |
| Size Total Text | 135 X 200 Ft |
| Zoning Description | Ru2 |
Rooms
| Level | Type | Length | Width | Dimensions |
|---|---|---|---|---|
| Lower Level | Exercise Room | 3.39 m | 5.87 m | 3.39 m x 5.87 m |
| Lower Level | Bedroom 4 | 4.43 m | 3.24 m | 4.43 m x 3.24 m |
| Lower Level | Recreational, Games Room | 4.7 m | 9.35 m | 4.7 m x 9.35 m |
| Lower Level | Utility Room | 3.47 m | 3.23 m | 3.47 m x 3.23 m |
| Lower Level | Bathroom | 3.38 m | 2.9 m | 3.38 m x 2.9 m |
| Lower Level | Bedroom 3 | 4.31 m | 3.71 m | 4.31 m x 3.71 m |
| Main Level | Bathroom | 1.41 m | 1.41 m | 1.41 m x 1.41 m |
| Main Level | Bathroom | 3.42 m | 2.8 m | 3.42 m x 2.8 m |
| Main Level | Bedroom 2 | 3.4 m | 3.44 m | 3.4 m x 3.44 m |
| Main Level | Dining Room | 3.59 m | 3.52 m | 3.59 m x 3.52 m |
| Main Level | Kitchen | 3.59 m | 3.33 m | 3.59 m x 3.33 m |
| Main Level | Living Room | 4.58 m | 3.96 m | 4.58 m x 3.96 m |
| Main Level | Primary Bedroom | 3.59 m | 5.61 m | 3.59 m x 5.61 m |
| Main Level | Sunroom | 3.47 m | 6.4 m | 3.47 m x 6.4 m |
Contact Us
Contact us for more information

Paul Rushforth
Broker of Record
www.paulrushforth.com/
3002 St. Joseph Blvd.
Ottawa, Ontario K1E 1E2
(613) 590-9393
(613) 590-1313
Glenn Tomlinson
Salesperson
paulrushforth.com/
3002 St. Joseph Blvd.
Ottawa, Ontario K1E 1E2
(613) 590-9393
(613) 590-1313


