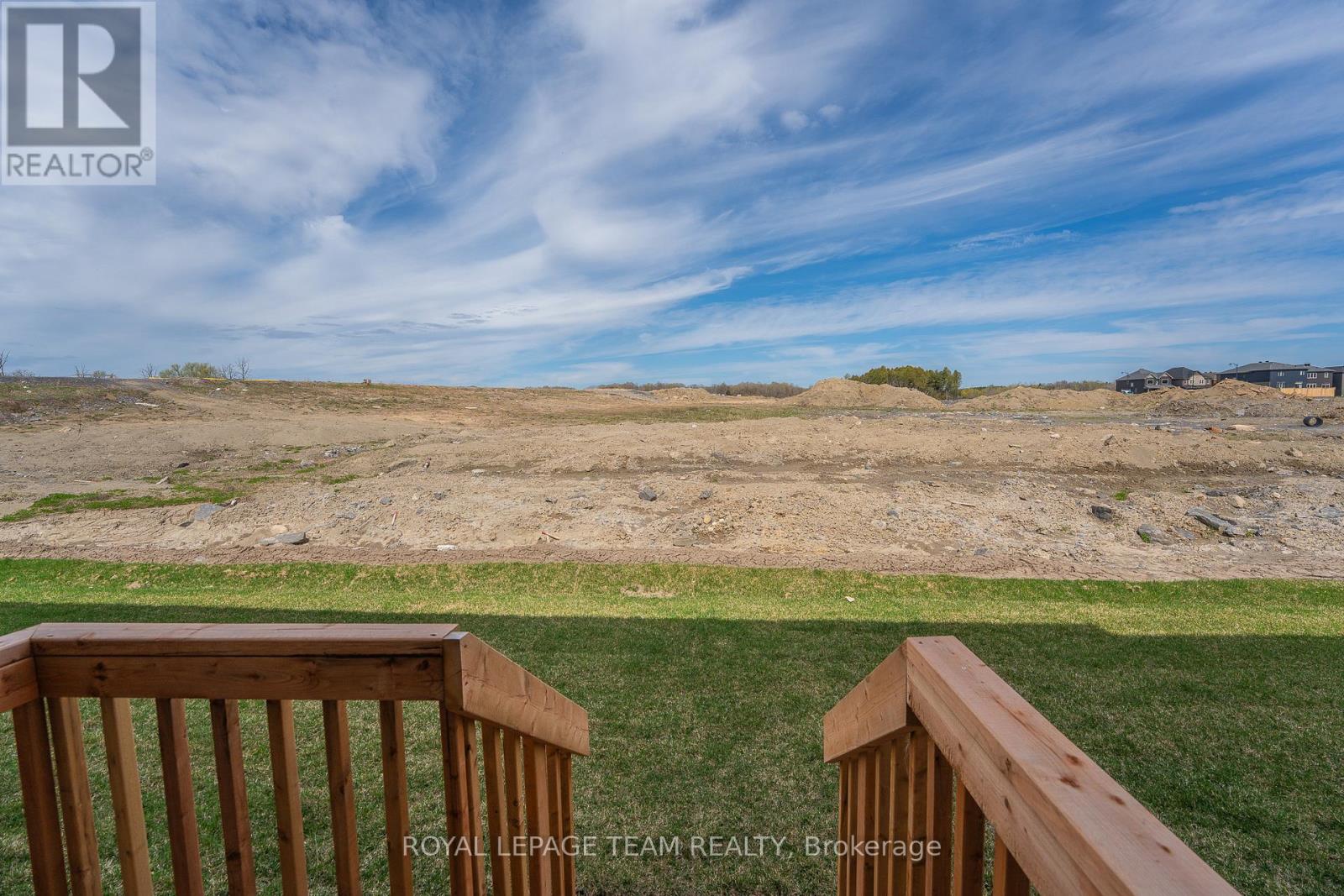142 Invention Boulevard Ottawa, Ontario K2W 0L8
$2,700 Monthly
Welcome to 142 Invention Boulevard, nestled in one of Kanata's newly developed and sought-after neighbourhoods! This beautiful home offers 3 bedrooms and 3 bathrooms, featuring hardwood and tile flooring throughout the main level. The bright, open-concept kitchen walks out to the backyard perfect for entertaining or relaxing outdoors. A convenient powder room is also located on the main floor. Upstairs, you'll find a spacious primary bedroom complete with a 3-piece ensuite and a generous walk-in closet. The second floor also includes two additional bedrooms with deep closets, a full 4-piece bathroom, cozy carpet flooring, a linen closet for extra storage, and a convenient laundry room. The finished basement adds versatile living space along with plenty of storage. Don't miss this fantastic opportunity in a growing family-friendly community! (id:19720)
Property Details
| MLS® Number | X12130205 |
| Property Type | Single Family |
| Community Name | 9008 - Kanata - Morgan's Grant/South March |
| Parking Space Total | 2 |
Building
| Bathroom Total | 3 |
| Bedrooms Above Ground | 3 |
| Bedrooms Total | 3 |
| Basement Development | Finished |
| Basement Type | N/a (finished) |
| Construction Style Attachment | Attached |
| Cooling Type | Central Air Conditioning |
| Exterior Finish | Vinyl Siding, Brick |
| Foundation Type | Poured Concrete |
| Half Bath Total | 1 |
| Heating Fuel | Natural Gas |
| Heating Type | Forced Air |
| Stories Total | 2 |
| Size Interior | 1,500 - 2,000 Ft2 |
| Type | Row / Townhouse |
| Utility Water | Municipal Water |
Parking
| Attached Garage | |
| Garage |
Land
| Acreage | No |
| Sewer | Sanitary Sewer |
Rooms
| Level | Type | Length | Width | Dimensions |
|---|---|---|---|---|
| Second Level | Primary Bedroom | 4 m | 4.2 m | 4 m x 4.2 m |
| Second Level | Bathroom | 3 m | 1.8 m | 3 m x 1.8 m |
| Second Level | Bathroom | 2.5 m | 1.5 m | 2.5 m x 1.5 m |
| Second Level | Bedroom | 2.8 m | 3.8 m | 2.8 m x 3.8 m |
| Second Level | Bedroom 2 | 3 m | 3.4 m | 3 m x 3.4 m |
| Second Level | Laundry Room | 1.9 m | 1.8 m | 1.9 m x 1.8 m |
| Main Level | Kitchen | 2 m | 5.9 m | 2 m x 5.9 m |
| Main Level | Living Room | 7.3 m | 3.2 m | 7.3 m x 3.2 m |
Contact Us
Contact us for more information

Erin Phillips
Broker
phillipsandco.ca/
555 Legget Drive
Kanata, Ontario K2K 2X3
(613) 270-8200
(613) 270-0463
www.teamrealty.ca/




























