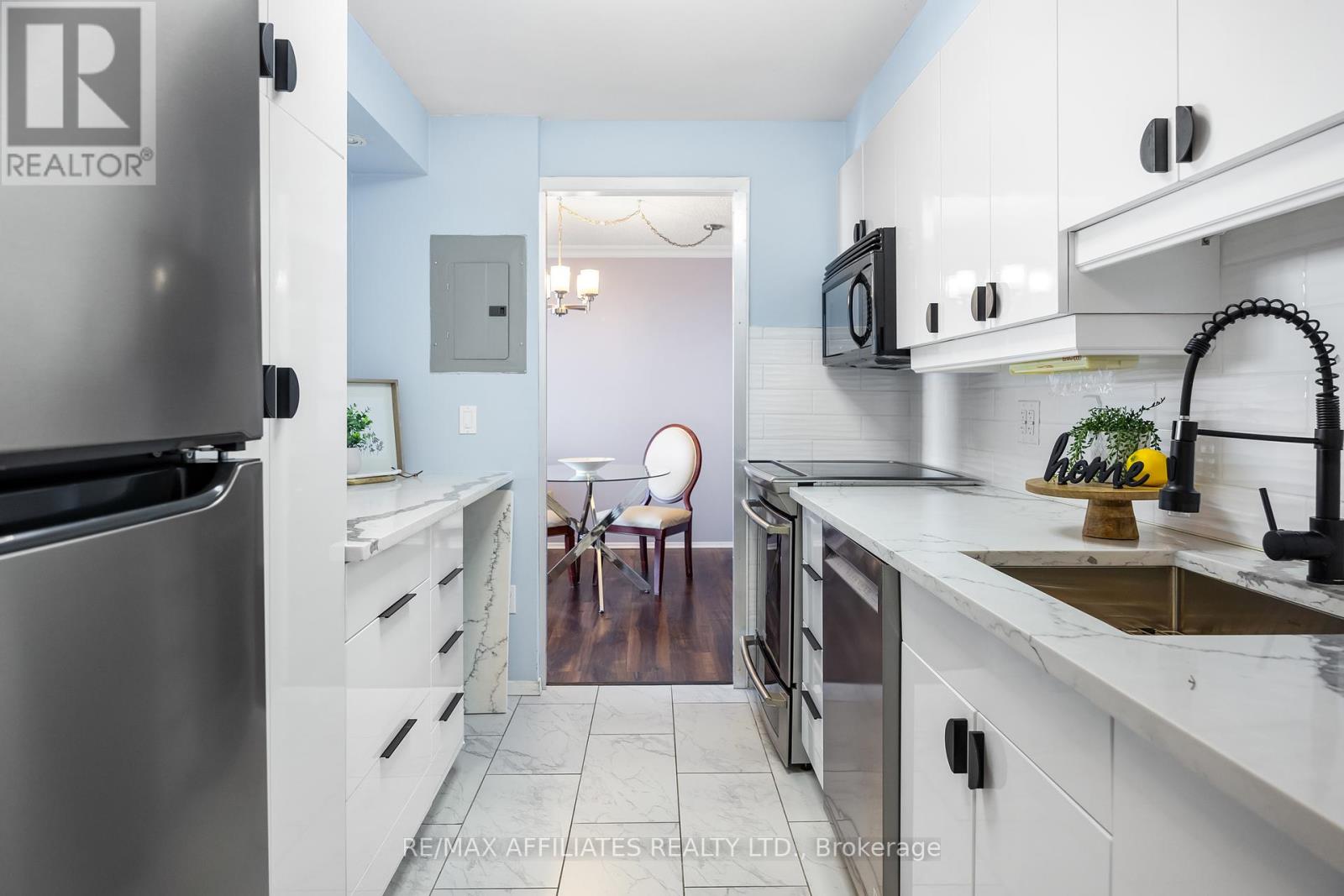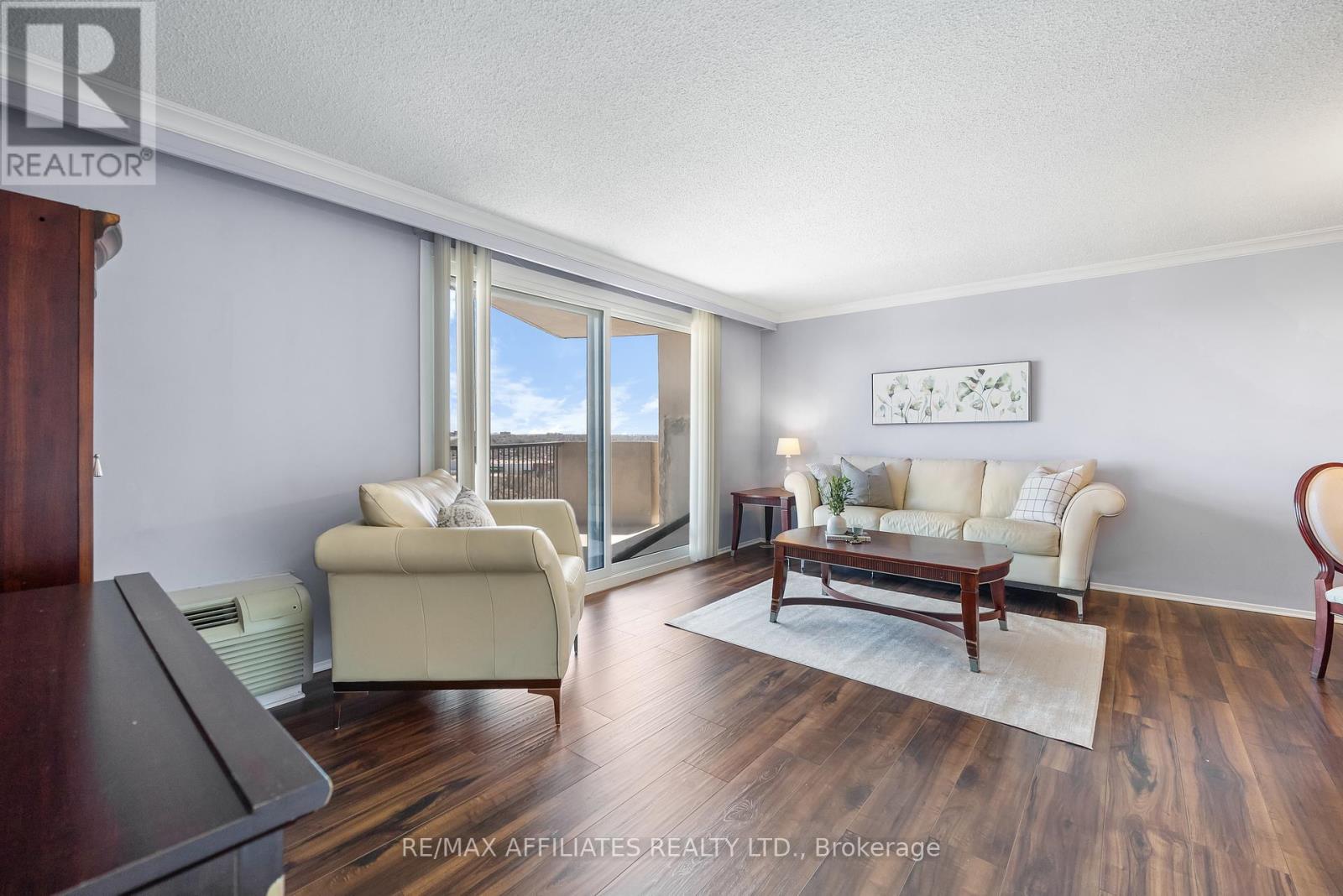2305-1025 Richmond Road Ottawa, Ontario K2B 8G8
$415,000Maintenance, Electricity, Common Area Maintenance
$877.91 Monthly
Maintenance, Electricity, Common Area Maintenance
$877.91 MonthlyWelcome to the incredible views at Park Place! This bright, well maintained condo is located on the 23rd floor and has an incredible city view, with a partial water view from the balcony. The two bedroom condo has an open concept living and dining area with a pass-through to the kitchen. Both bedrooms have floor to ceiling windows, along with a large sliding patio door that leads out to the balcony. There have been several updates in the kitchen and bathroom including cabinets, quartz countertop in the kitchen, laminate flooring, ceramic tile and more. This unit is very unique in that it is wheelchair accessible with accessibility features including motion lights, larger doorways, an accessible tub, a power door to the unit, accessible kitchen cabinets, a ramp to the balcony and more. If you do not require an accessible unit then you can still benefit from these adaptations. This building is kept immaculate and has tons of amenities including a fitness center, indoor pool, sauna, tennis/pickleball court, a workshop/hobby room, billiards, a party room, social activities and more! With an underground parking spot, easy access to the Queensway and Ottawa River Parkway and direct access to the NCC bike path, your commute will be a breeze! If public transportation is your preference, both city bus and once completed, LRT stops are right outside your door. Close to shopping, restaurants, a library, hospitals and is only a short walk to Westboro. Park Place really does have it all! (id:19720)
Property Details
| MLS® Number | X12130686 |
| Property Type | Single Family |
| Community Name | 6001 - Woodroffe |
| Amenities Near By | Public Transit, Park, Hospital, Schools |
| Community Features | Pet Restrictions |
| Features | Wheelchair Access, Balcony, Carpet Free, Sauna |
| Parking Space Total | 1 |
| View Type | City View |
Building
| Bathroom Total | 1 |
| Bedrooms Above Ground | 2 |
| Bedrooms Total | 2 |
| Age | 31 To 50 Years |
| Amenities | Storage - Locker |
| Appliances | Dishwasher, Stove, Window Coverings, Refrigerator |
| Cooling Type | Wall Unit |
| Exterior Finish | Concrete |
| Heating Fuel | Electric |
| Heating Type | Heat Pump |
| Size Interior | 700 - 799 Ft2 |
| Type | Apartment |
Parking
| Garage |
Land
| Acreage | No |
| Land Amenities | Public Transit, Park, Hospital, Schools |
| Surface Water | River/stream |
| Zoning Description | R6b F(2 |
Rooms
| Level | Type | Length | Width | Dimensions |
|---|---|---|---|---|
| Main Level | Kitchen | 3.21 m | 2.26 m | 3.21 m x 2.26 m |
| Main Level | Dining Room | 3.06 m | 2.61 m | 3.06 m x 2.61 m |
| Main Level | Living Room | 5.57 m | 3.61 m | 5.57 m x 3.61 m |
| Main Level | Bedroom | 4.98 m | 3.12 m | 4.98 m x 3.12 m |
| Main Level | Bedroom 2 | 3.86 m | 3.03 m | 3.86 m x 3.03 m |
| Main Level | Bathroom | 2.25 m | 2.09 m | 2.25 m x 2.09 m |
https://www.realtor.ca/real-estate/28273598/2305-1025-richmond-road-ottawa-6001-woodroffe
Contact Us
Contact us for more information

Julie Parnell
Salesperson
michalefyke.com/
515 Mcneely Avenue, Unit 1-A
Carleton Place, Ontario K7C 0A8
(613) 257-4663
(613) 257-4673
www.remaxaffiliates.ca/
Michale Fyke
Salesperson
www.michalefyke.com/
515 Mcneely Avenue, Unit 1-A
Carleton Place, Ontario K7C 0A8
(613) 257-4663
(613) 257-4673
www.remaxaffiliates.ca/

































