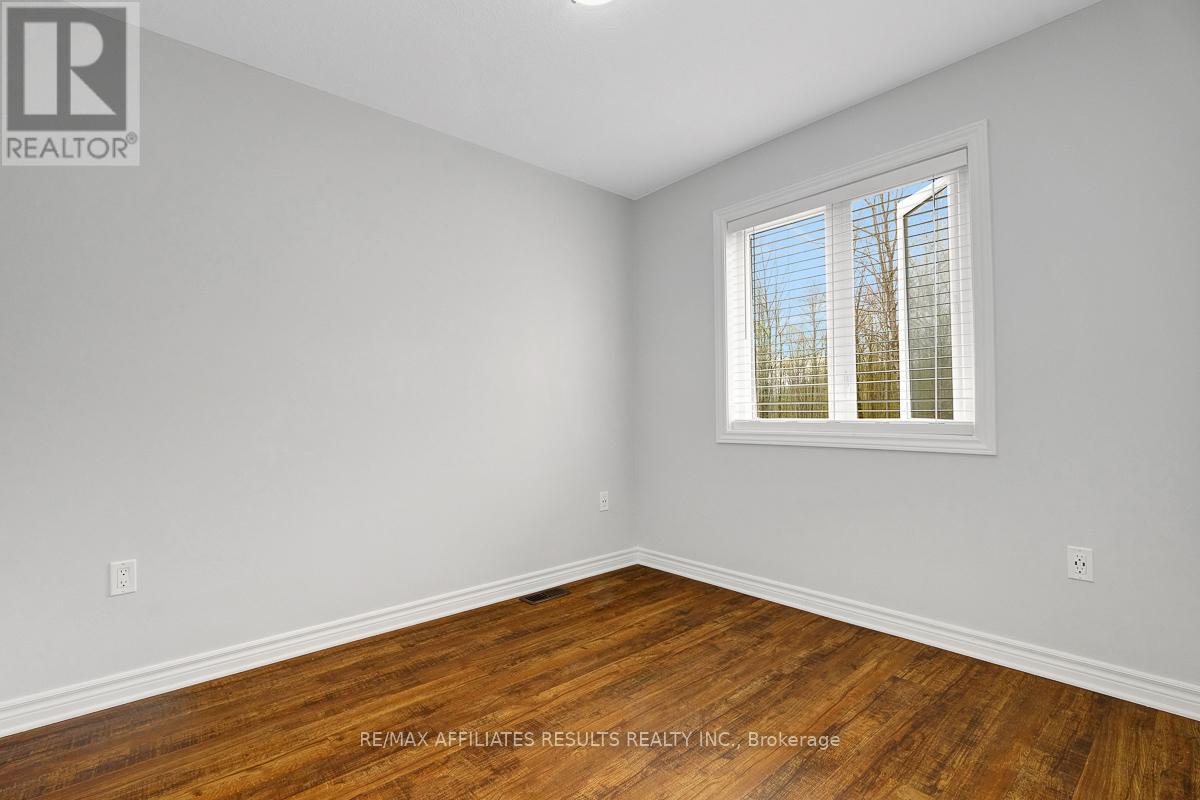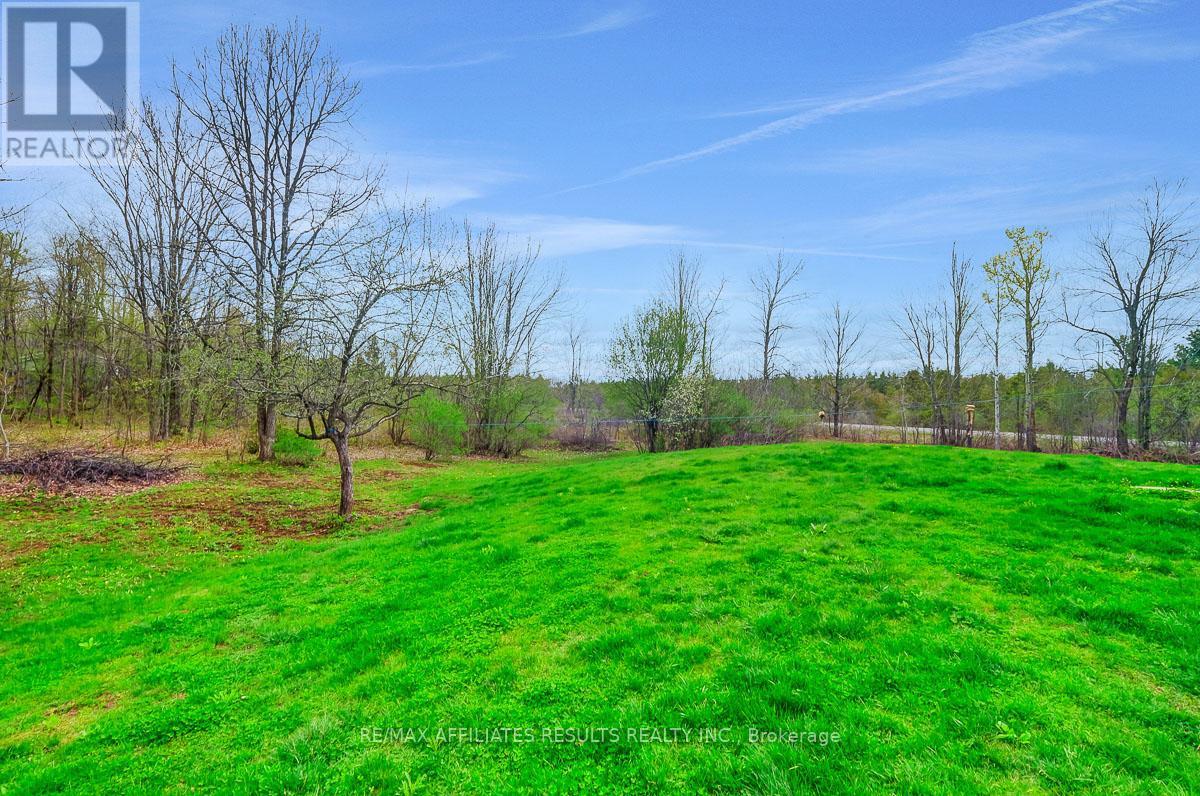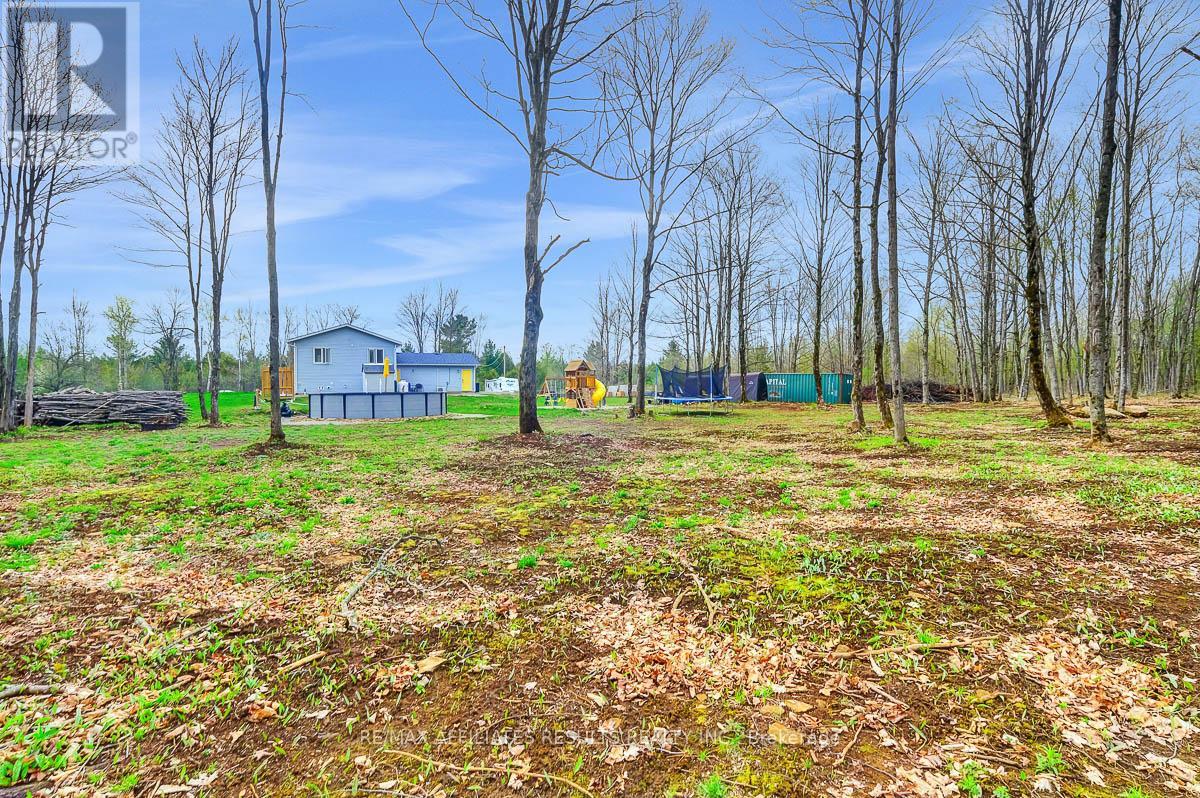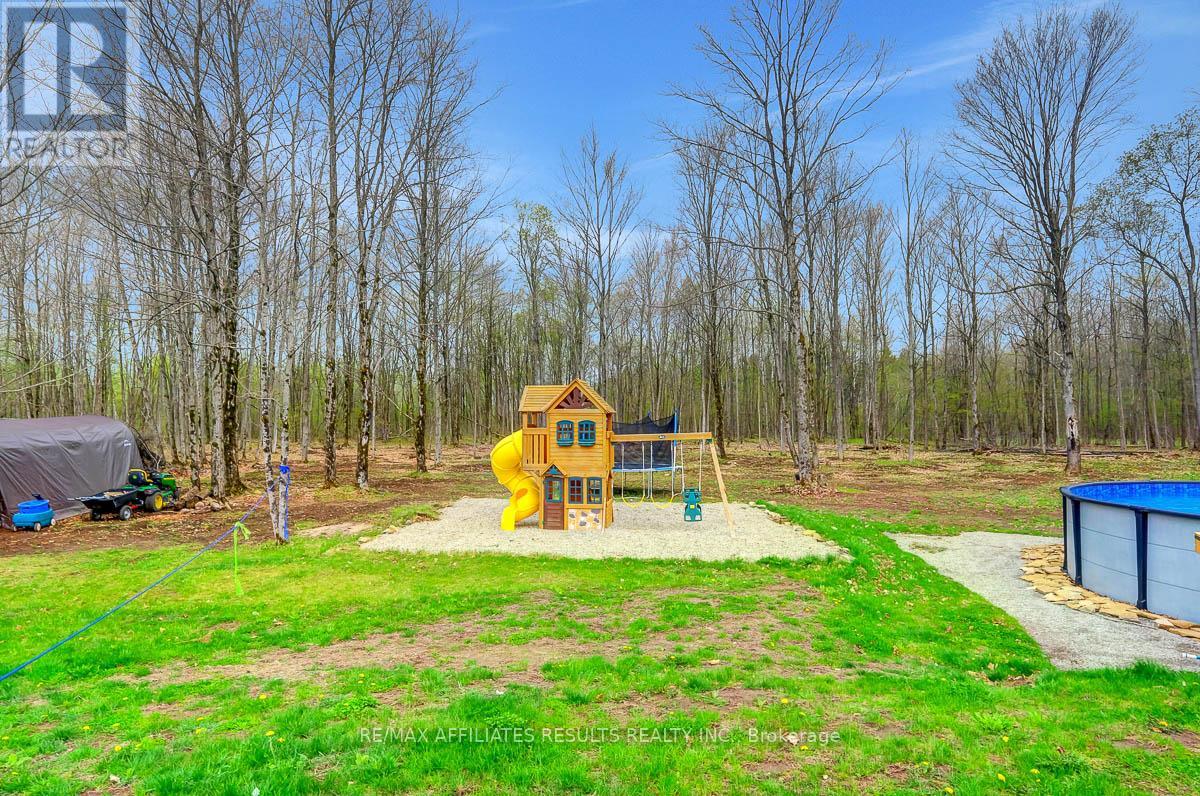3183 Rosedale Road N Montague, Ontario K7A 4S7
$799,000
Rare Dual-Unit High Ranch with Private Backyard Oasis! This exceptional high ranch home offers a rare and versatile layout, thoughtfully designed and built to code to accommodate two separate units -- perfect for multigenerational living or rental income potential. Step into the main-level unit through a welcoming front foyer that leads up to a bright, open-concept living space. The kitchen features sleek stainless steel appliances, a peninsula with seating for three, and smooth ceilings that add a modern touch. Enjoy meals in the dining area, which opens through patio doors to a spacious deck (2024) overlooking your private backyard complete with a heated saltwater pool, outdoor shower, play structure, and no rear neighbours, as the home backs onto a serene treed area. Down the hall, you'll find two good-sized bedrooms, a full bath, and a generous primary suite with a 4-piece ensuite. In-unit laundry adds to the convenience. The lower-level unit has its own private entrance through the heated double garage and offers large windows for a bright, airy feel. It mirrors the main floor with its open-concept design and features a spacious kitchen with ample counter space, a large primary suite, a generous second bedroom, a 4-piece bath, and its own laundry. Enjoy RVing? This property offers an RV pad with two 30-amp power outlets. With a wide turn-around driveway that fits up to 10 vehicles and a septic system built to support two units, this home is move-in ready for families looking to live comfortably while keeping loved ones close or for savvy investors seeking a prime rental opportunity. Don't miss your chance to own this truly unique and flexible property! (id:19720)
Property Details
| MLS® Number | X12132385 |
| Property Type | Single Family |
| Community Name | 902 - Montague Twp |
| Equipment Type | Propane Tank, Water Heater |
| Features | Lane, In-law Suite |
| Parking Space Total | 10 |
| Pool Type | Above Ground Pool |
| Rental Equipment Type | Propane Tank, Water Heater |
Building
| Bathroom Total | 3 |
| Bedrooms Above Ground | 3 |
| Bedrooms Below Ground | 2 |
| Bedrooms Total | 5 |
| Appliances | Dryer, Hood Fan, Microwave, Play Structure, Two Stoves, Two Washers, Water Softener, Two Refrigerators |
| Basement Development | Finished |
| Basement Type | Full (finished) |
| Construction Style Attachment | Detached |
| Construction Style Split Level | Sidesplit |
| Cooling Type | Wall Unit |
| Exterior Finish | Brick, Vinyl Siding |
| Flooring Type | Laminate, Vinyl |
| Foundation Type | Wood |
| Heating Fuel | Propane |
| Heating Type | Forced Air |
| Size Interior | 1,100 - 1,500 Ft2 |
| Type | House |
Parking
| Attached Garage | |
| Garage | |
| Inside Entry |
Land
| Acreage | No |
| Sewer | Septic System |
| Size Depth | 290 Ft |
| Size Frontage | 190 Ft |
| Size Irregular | 190 X 290 Ft |
| Size Total Text | 190 X 290 Ft |
Rooms
| Level | Type | Length | Width | Dimensions |
|---|---|---|---|---|
| Lower Level | Bedroom 4 | 3.44 m | 2.79 m | 3.44 m x 2.79 m |
| Lower Level | Bedroom 5 | 3.45 m | 2.84 m | 3.45 m x 2.84 m |
| Lower Level | Dining Room | 3.38 m | 3.63 m | 3.38 m x 3.63 m |
| Lower Level | Kitchen | 3.4 m | 3.75 m | 3.4 m x 3.75 m |
| Lower Level | Recreational, Games Room | 3.62 m | 6.48 m | 3.62 m x 6.48 m |
| Lower Level | Utility Room | 2.25 m | 2.15 m | 2.25 m x 2.15 m |
| Lower Level | Utility Room | 3.47 m | 1.73 m | 3.47 m x 1.73 m |
| Lower Level | Bathroom | 2.25 m | 2.41 m | 2.25 m x 2.41 m |
| Main Level | Bathroom | 1.52 m | 2.49 m | 1.52 m x 2.49 m |
| Main Level | Bathroom | 1.54 m | 3.19 m | 1.54 m x 3.19 m |
| Main Level | Bedroom 3 | 2.63 m | 3.3 m | 2.63 m x 3.3 m |
| Main Level | Bedroom 2 | 2.65 m | 3.04 m | 2.65 m x 3.04 m |
| Main Level | Dining Room | 3.34 m | 3.02 m | 3.34 m x 3.02 m |
| Main Level | Kitchen | 3.25 m | 3.54 m | 3.25 m x 3.54 m |
| Main Level | Living Room | 3.77 m | 6 m | 3.77 m x 6 m |
| Main Level | Primary Bedroom | 3.49 m | 4.01 m | 3.49 m x 4.01 m |
| Main Level | Foyer | 1.85 m | 2.97 m | 1.85 m x 2.97 m |
Utilities
| Cable | Available |
| Electricity | Available |
https://www.realtor.ca/real-estate/28277681/3183-rosedale-road-n-montague-902-montague-twp
Contact Us
Contact us for more information

Jennifer Chamberlain
Broker of Record
www.ottawa-homes.ca/
747 Silver Seven Road Unit 29
Kanata, Ontario K2V 0H2
(613) 457-5000
(613) 482-9111

Stephen Burgoin
Salesperson
www.ottawa-homes.ca/
747 Silver Seven Road Unit 29
Kanata, Ontario K2V 0H2
(613) 457-5000
(613) 482-9111




















































