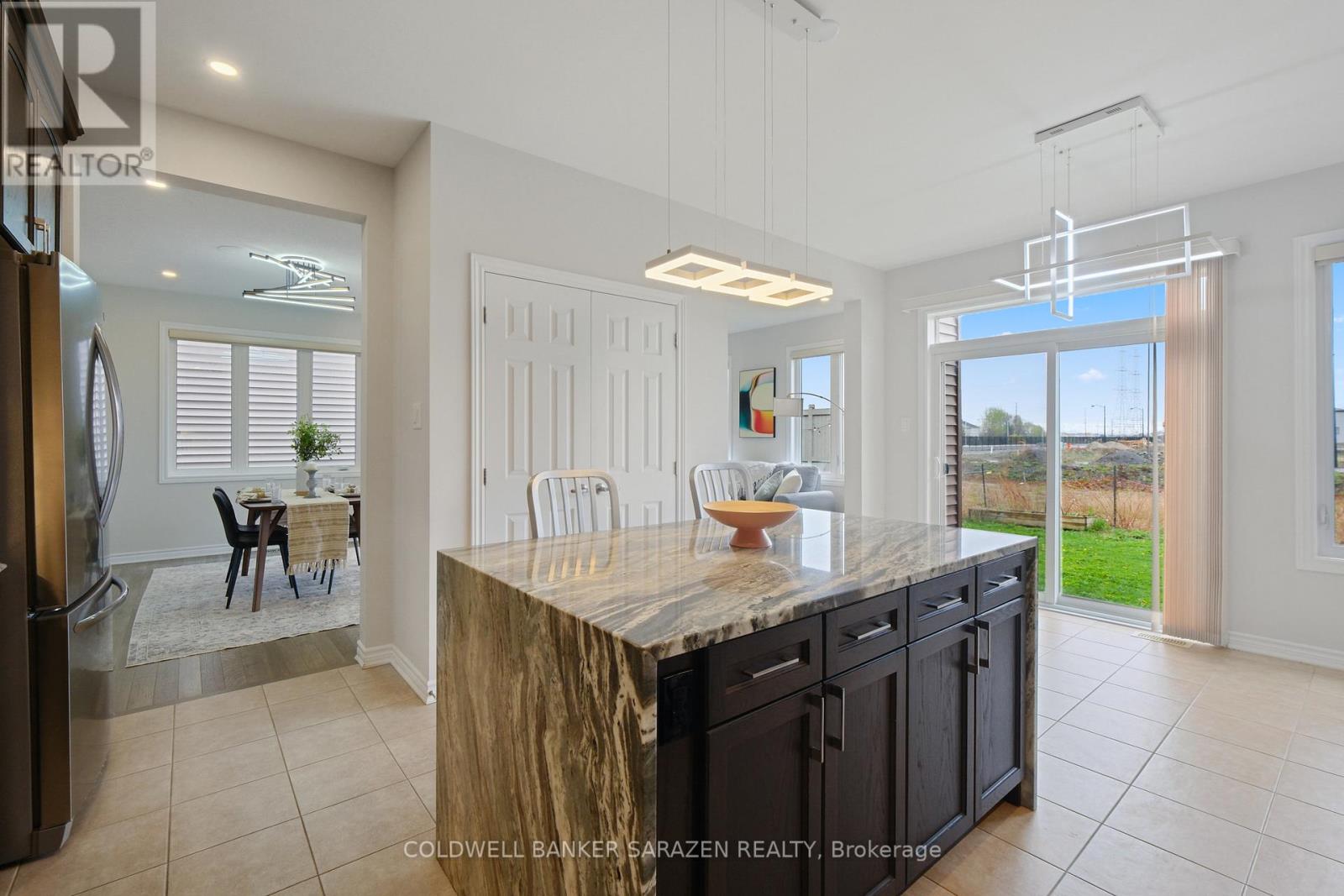4774 Abbott Street E Ottawa, Ontario K2V 0L4
$829,900
This spacious 4-bedroom detached home features large bedrooms, a sun-filled main level, three full baths & one powder bath, & a fully finished basement with plenty of flex space for many uses. The main floor offers thoughtfully designed spaces, including the large open-plan kitchen & eating area with an island with a granite waterfall countertop, touchless faucet, upgraded 42" cabinets with/ crown molding in a warm wood tone, stainless appliances, and an adjacent eating area with patio-door access to the south-east facing backyard. The inviting living room features a cozy gas fireplace with a custom stone surround. Upstairs, find four generously sized bedrooms, including a spacious principal retreat with a full ensuite bath and abundant closet space. Three additional bedrooms, a full family bath, and a laundry room complete the space. The finished basement includes a spacious family room, an ESA-certified home theatre system, a full bath, and plenty of storage and additional living space for all ages. Upgrades total more than 85 K throughout. Two-car garage with 220-volt ESA-certified EV charging, access to the foyer, and driveway parking for four cars. The house faces a park/conservation area, with plenty of green space for outdoor activities and entertaining all ages. Modern exterior with an upgraded elevation and sophisticated exterior lighting. Minutes from top-rated schools, parks, and all needs and wants. 2 years remaining on the Tarion Warranty. Call to view! (id:19720)
Property Details
| MLS® Number | X12134281 |
| Property Type | Single Family |
| Community Name | 9010 - Kanata - Emerald Meadows/Trailwest |
| Amenities Near By | Public Transit |
| Features | Flat Site |
| Parking Space Total | 5 |
| View Type | View |
Building
| Bathroom Total | 4 |
| Bedrooms Above Ground | 4 |
| Bedrooms Total | 4 |
| Amenities | Fireplace(s) |
| Appliances | Garage Door Opener Remote(s), Water Meter, Dishwasher, Dryer, Home Theatre, Hood Fan, Stove, Washer, Refrigerator |
| Basement Development | Finished |
| Basement Type | Full (finished) |
| Construction Style Attachment | Detached |
| Cooling Type | Central Air Conditioning |
| Exterior Finish | Brick, Vinyl Siding |
| Fireplace Present | Yes |
| Fireplace Total | 1 |
| Foundation Type | Poured Concrete |
| Half Bath Total | 1 |
| Heating Fuel | Natural Gas |
| Heating Type | Forced Air |
| Stories Total | 2 |
| Size Interior | 1,500 - 2,000 Ft2 |
| Type | House |
| Utility Water | Municipal Water |
Parking
| Attached Garage | |
| Garage | |
| Tandem |
Land
| Acreage | No |
| Land Amenities | Public Transit |
| Sewer | Sanitary Sewer |
| Size Depth | 105 Ft ,1 In |
| Size Frontage | 36 Ft ,1 In |
| Size Irregular | 36.1 X 105.1 Ft |
| Size Total Text | 36.1 X 105.1 Ft |
| Zoning Description | R3yy[2317] |
Rooms
| Level | Type | Length | Width | Dimensions |
|---|---|---|---|---|
| Second Level | Bathroom | 3.81 m | 1.59 m | 3.81 m x 1.59 m |
| Second Level | Laundry Room | 2.08 m | 1.02 m | 2.08 m x 1.02 m |
| Second Level | Bathroom | 1.83 m | 3.58 m | 1.83 m x 3.58 m |
| Second Level | Primary Bedroom | 5.51 m | 3.79 m | 5.51 m x 3.79 m |
| Second Level | Bedroom 2 | 2.83 m | 3.19 m | 2.83 m x 3.19 m |
| Second Level | Bedroom 3 | 2.92 m | 2.8 m | 2.92 m x 2.8 m |
| Second Level | Bedroom 4 | 3.29 m | 2.98 m | 3.29 m x 2.98 m |
| Basement | Family Room | 7.11 m | 6.86 m | 7.11 m x 6.86 m |
| Basement | Bathroom | 2.83 m | 1.76 m | 2.83 m x 1.76 m |
| Basement | Utility Room | 5.06 m | 3.95 m | 5.06 m x 3.95 m |
| Main Level | Kitchen | 4.49 m | 3.59 m | 4.49 m x 3.59 m |
| Main Level | Eating Area | 3.79 m | 2.22 m | 3.79 m x 2.22 m |
| Main Level | Living Room | 4.68 m | 3.33 m | 4.68 m x 3.33 m |
| Main Level | Dining Room | 4.05 m | 3.59 m | 4.05 m x 3.59 m |
| Main Level | Foyer | 2.61 m | 2.37 m | 2.61 m x 2.37 m |
Contact Us
Contact us for more information

Dwayne Duplessis
Salesperson
www.duplessisgroup.com/
1090 Ambleside Drive
Ottawa, Ontario K2B 8G7
(613) 596-4133
(613) 596-5905

Vanessa Duplessis
Broker
www.duplessisgroup.com/
1090 Ambleside Drive
Ottawa, Ontario K2B 8G7
(613) 596-4133
(613) 596-5905





















































