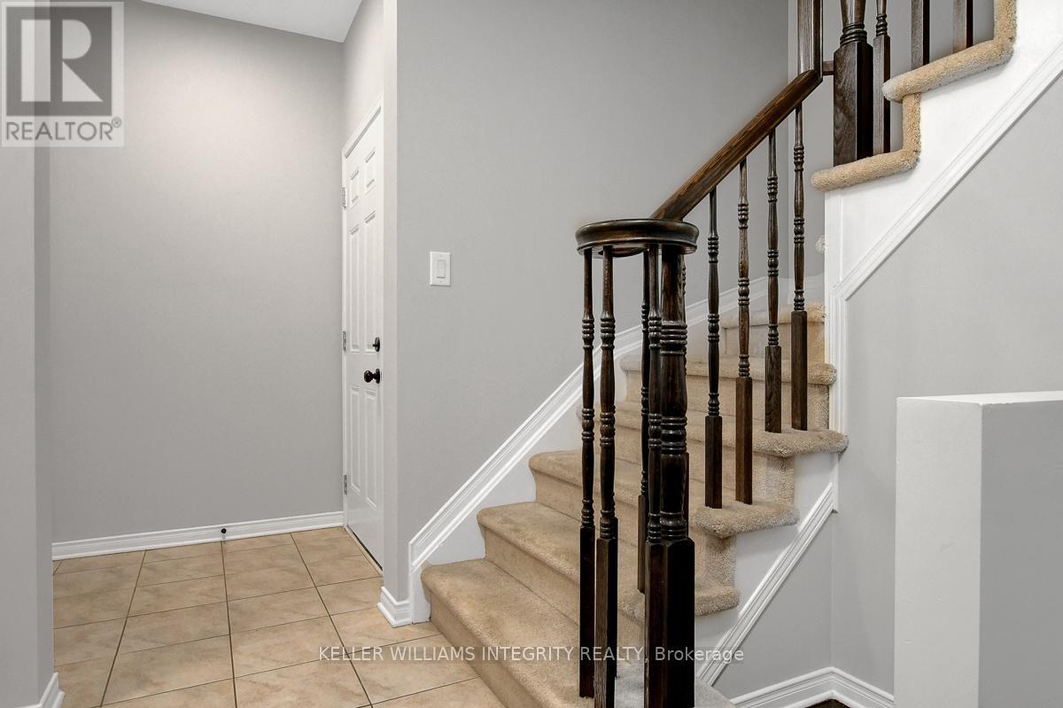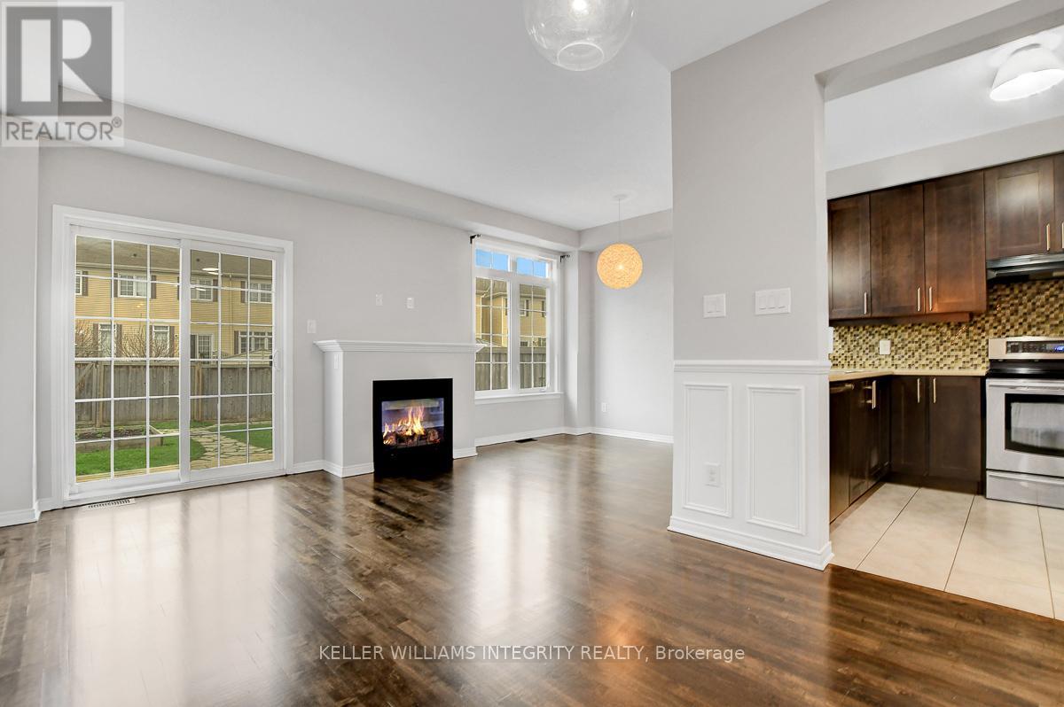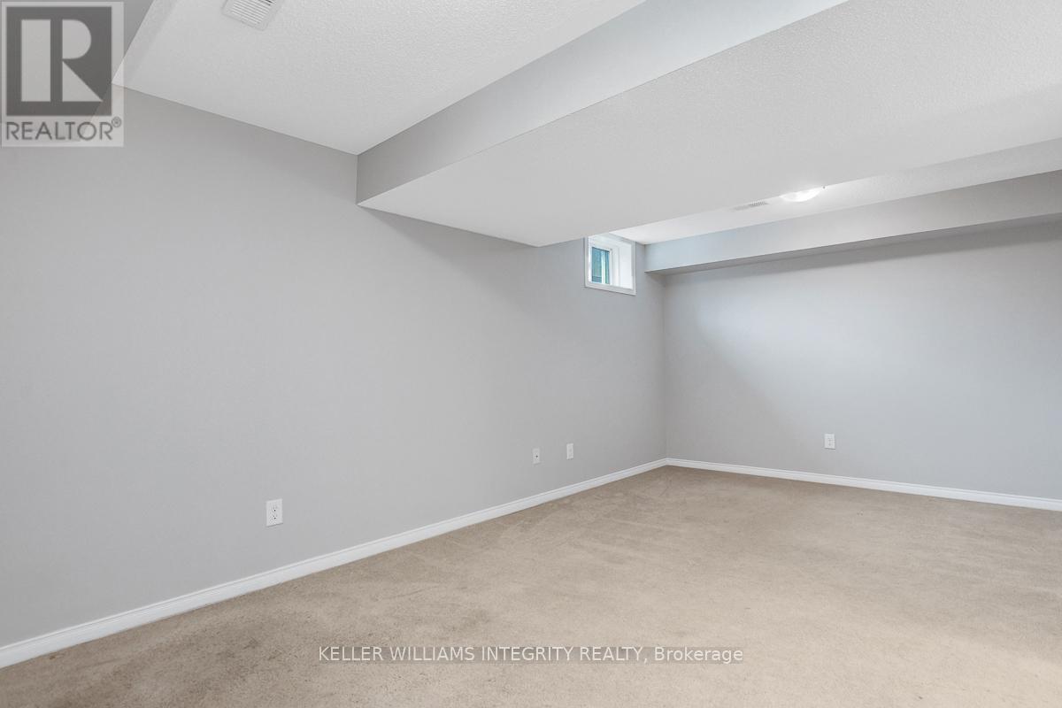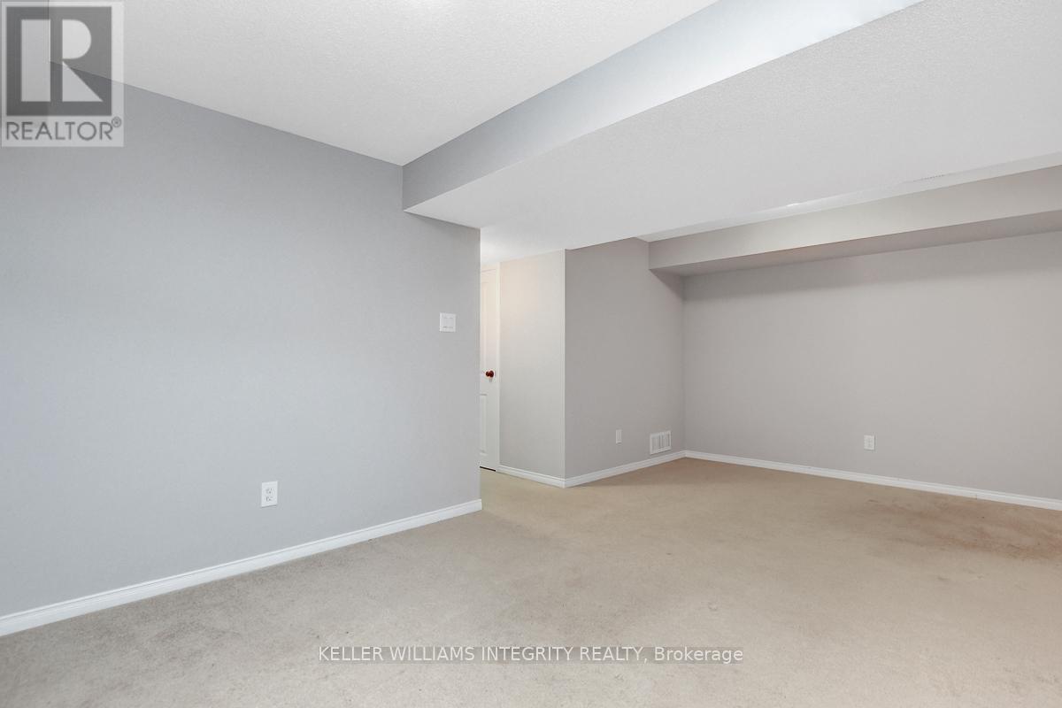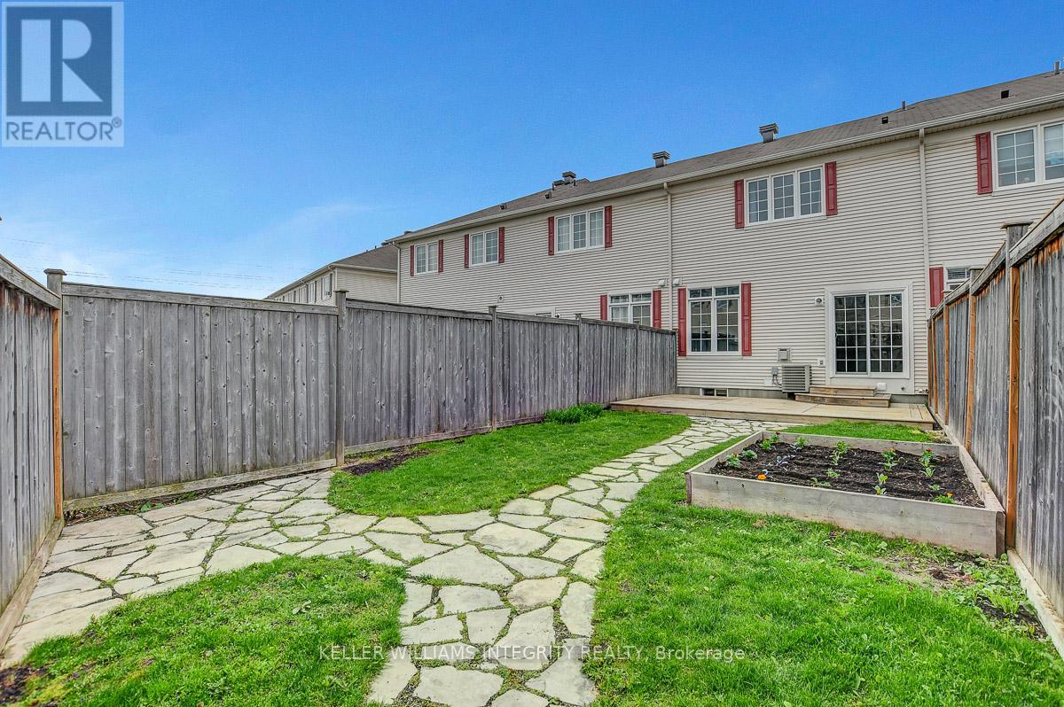865 Kennacraig Private Ottawa, Ontario K2J 5T6
$550,000Maintenance, Parcel of Tied Land
$103.55 Monthly
Maintenance, Parcel of Tied Land
$103.55 MonthlyWelcome to this beautifully updated 2-bedroom, 1.5-bathroom townhome in the sought-after Stonebridge community of Barrhaven. Bright, open, and move-in ready, this home features refinished hardwood floors, fresh paint throughout, and a welcoming layout that's perfect for modern living. The kitchen boasts stainless steel appliances along with plenty of cupboard and counter space, and overlooks the open-concept dining and living areas where you'll find a cozy gas fireplace and sliding doors that lead to the fully fenced backyard. Upstairs, you'll find two generous bedrooms, including a primary with a walk-in closet, a full bathroom, and a spacious loft - ideal for a home office, playroom, or media space. The fully finished basement adds even more versatility, with a large rec area, laundry and storage, and a rough-in for a future bathroom. Step outside to enjoy a private backyard oasis with a deck, flagstone path, and your own vegetable garden. Located on a community-oriented street, you're just a short walk to the Minto Rec Centre, and minutes from parks, schools, the Stonebridge Golf Course, and other fantastic amenities. Whether you're a first-time buyer, downsizer, or looking for a low-maintenance lifestyle in a great neighbourhood - this home checks all the boxes. (id:19720)
Open House
This property has open houses!
2:00 pm
Ends at:4:00 pm
Property Details
| MLS® Number | X12134648 |
| Property Type | Single Family |
| Community Name | 7708 - Barrhaven - Stonebridge |
| Parking Space Total | 2 |
| Structure | Deck |
Building
| Bathroom Total | 2 |
| Bedrooms Above Ground | 2 |
| Bedrooms Total | 2 |
| Age | 6 To 15 Years |
| Amenities | Fireplace(s) |
| Appliances | Garage Door Opener Remote(s), Dishwasher, Dryer, Garage Door Opener, Hood Fan, Stove, Washer, Window Coverings, Refrigerator |
| Basement Development | Finished |
| Basement Type | Full (finished) |
| Construction Style Attachment | Attached |
| Cooling Type | Central Air Conditioning |
| Exterior Finish | Brick, Vinyl Siding |
| Fireplace Present | Yes |
| Fireplace Total | 1 |
| Flooring Type | Hardwood |
| Foundation Type | Poured Concrete |
| Half Bath Total | 1 |
| Heating Fuel | Natural Gas |
| Heating Type | Forced Air |
| Stories Total | 2 |
| Size Interior | 1,100 - 1,500 Ft2 |
| Type | Row / Townhouse |
| Utility Water | Municipal Water |
Parking
| Attached Garage | |
| Garage |
Land
| Acreage | No |
| Fence Type | Fenced Yard |
| Sewer | Sanitary Sewer |
| Size Depth | 123 Ft ,2 In |
| Size Frontage | 19 Ft ,8 In |
| Size Irregular | 19.7 X 123.2 Ft |
| Size Total Text | 19.7 X 123.2 Ft |
Rooms
| Level | Type | Length | Width | Dimensions |
|---|---|---|---|---|
| Second Level | Primary Bedroom | 4.11 m | 4.06 m | 4.11 m x 4.06 m |
| Second Level | Bedroom 2 | 3.3 m | 4.06 m | 3.3 m x 4.06 m |
| Second Level | Loft | 3.86 m | 3.6 m | 3.86 m x 3.6 m |
| Lower Level | Recreational, Games Room | 5.68 m | 3.12 m | 5.68 m x 3.12 m |
| Main Level | Living Room | 5.79 m | 3.04 m | 5.79 m x 3.04 m |
| Main Level | Dining Room | 3.04 m | 2.18 m | 3.04 m x 2.18 m |
| Main Level | Kitchen | 2.59 m | 2.84 m | 2.59 m x 2.84 m |
https://www.realtor.ca/real-estate/28282504/865-kennacraig-private-ottawa-7708-barrhaven-stonebridge
Contact Us
Contact us for more information

Josh Peeters
Salesperson
www.foleypeeters.ca/
www.facebook.com/pages/Josh-Peeters-Sales-Representative/339038616237606
2148 Carling Ave., Units 5 & 6
Ottawa, Ontario K2A 1H1
(613) 829-1818

Shane Foley
Salesperson
www.foleypeeters.ca/
2148 Carling Ave., Units 5 & 6
Ottawa, Ontario K2A 1H1
(613) 829-1818




