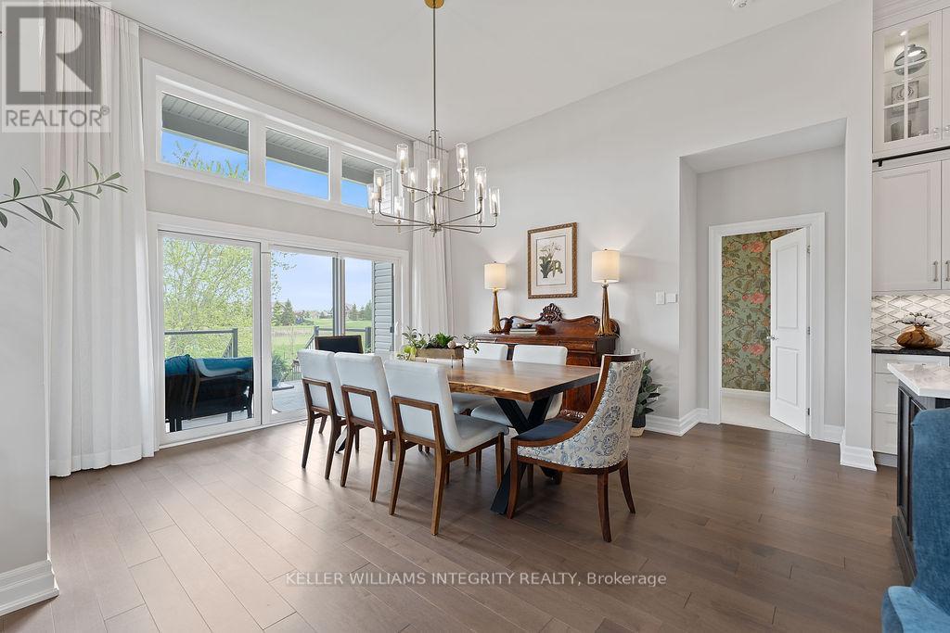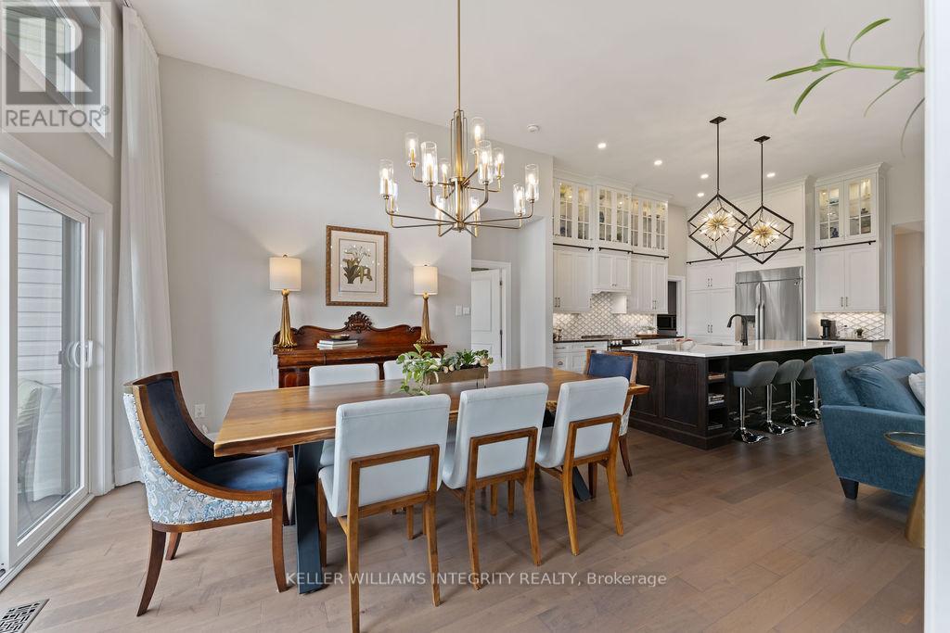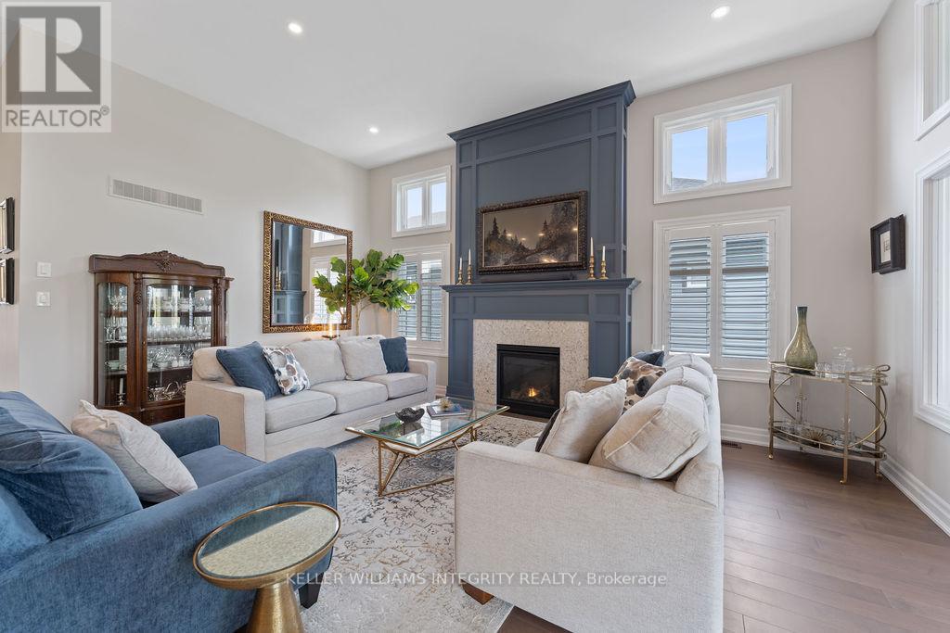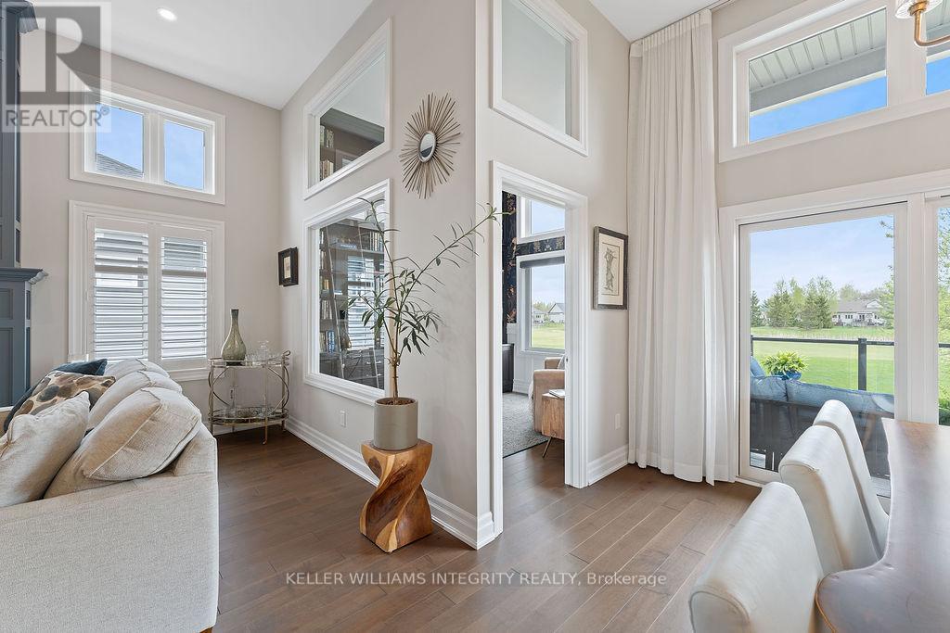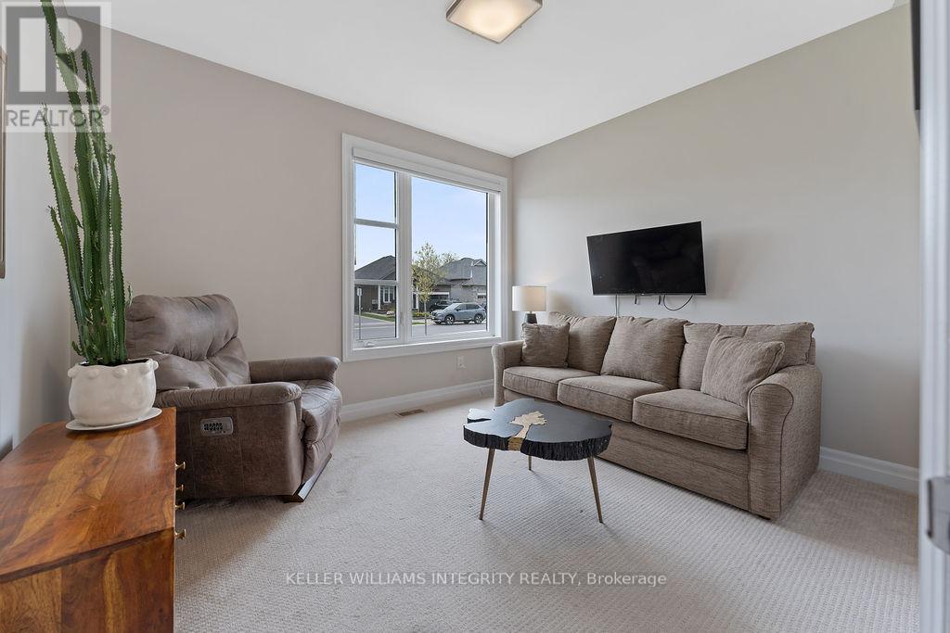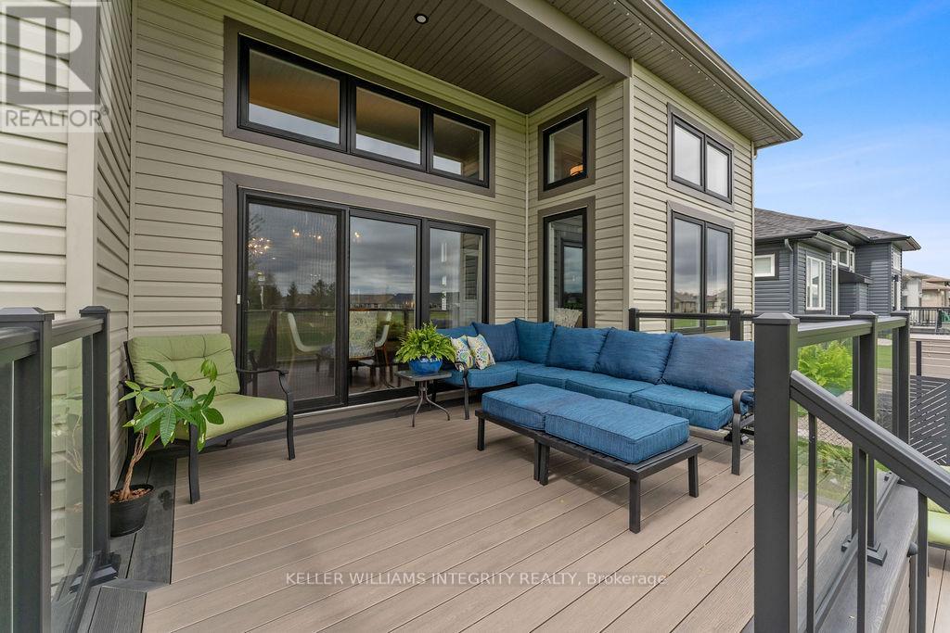158 Blackhorse Drive North Grenville, Ontario K0G 1J0
$1,385,000
Nestled in the prestigious eQuinelle golf course community, this stunning 4-bedroom, 3-bathroom bungalow offers a perfect blend of luxury, comfort, and thoughtful design. From soaring ceilings to premium finishes, every detail has been meticulously crafted to create an inviting and elegant space. Step inside the grand foyer to experience a sense of openness and style. The gourmet kitchen is a chefs dream, featuring custom cabinetry that extends to 12-foot ceilings, with a stylish sliding ladder for added charm. The oversized island includes built-in cookbook shelving and high-end appliances, perfect for both everyday living and entertaining. The great room, anchored by a striking floor-to-ceiling fireplace, creates a cozy focal point, while the spacious dining room is ideal for hosting. A dedicated office/library with built-in shelving and a sliding ladder provides the perfect space for work or relaxation. The luxurious primary suite offers a private retreat with a 5-piece ensuite and a large walk-in closet. Two additional bedrooms and a full bath complete the main level. The "back kitchen" features custom cabinetry, a microwave tower, and ample storage, adding even more convenience. The finished lower level includes a fourth bedroom, a full bathroom, an open entertainment area with pool table, perfect for recreation or hosting guests, and an abundance of storage space for all your needs. Outside, enjoy custom hardscaping, a double garage, and a two-tiered backyard deck with golf course views. Designer wallpaper and premium finishes throughout elevate the homes aesthetic. Living in eQuinelle includes access to the Resident Centre with fitness classes, arts and crafts, a library, billiards room, pickleball courts, a pool, and year-round events. With golf at your doorstep and scenic trails nearby, this home offers unparalleled lifestyle, luxury, and community living. (id:19720)
Open House
This property has open houses!
2:00 pm
Ends at:4:00 pm
Property Details
| MLS® Number | X12134588 |
| Property Type | Single Family |
| Community Name | 803 - North Grenville Twp (Kemptville South) |
| Parking Space Total | 6 |
| Structure | Deck |
Building
| Bathroom Total | 3 |
| Bedrooms Above Ground | 3 |
| Bedrooms Below Ground | 1 |
| Bedrooms Total | 4 |
| Age | 0 To 5 Years |
| Amenities | Fireplace(s) |
| Appliances | Garage Door Opener Remote(s), Central Vacuum, Water Heater - Tankless, Water Softener, Dishwasher, Dryer, Hood Fan, Stove, Washer, Water Treatment, Refrigerator |
| Architectural Style | Bungalow |
| Basement Development | Finished |
| Basement Type | Full (finished) |
| Construction Style Attachment | Detached |
| Cooling Type | Central Air Conditioning |
| Exterior Finish | Brick, Vinyl Siding |
| Fire Protection | Smoke Detectors |
| Fireplace Present | Yes |
| Foundation Type | Concrete |
| Heating Fuel | Natural Gas |
| Heating Type | Forced Air |
| Stories Total | 1 |
| Size Interior | 2,000 - 2,500 Ft2 |
| Type | House |
| Utility Water | Municipal Water |
Parking
| Attached Garage | |
| Garage |
Land
| Acreage | No |
| Landscape Features | Landscaped |
| Sewer | Sanitary Sewer |
| Size Depth | 114 Ft ,9 In |
| Size Frontage | 50 Ft ,8 In |
| Size Irregular | 50.7 X 114.8 Ft |
| Size Total Text | 50.7 X 114.8 Ft |
| Zoning Description | Residential |
Rooms
| Level | Type | Length | Width | Dimensions |
|---|---|---|---|---|
| Lower Level | Other | 16.46 m | 5.85 m | 16.46 m x 5.85 m |
| Lower Level | Bedroom | 4.33 m | 6.61 m | 4.33 m x 6.61 m |
| Lower Level | Family Room | 8.11 m | 4.27 m | 8.11 m x 4.27 m |
| Main Level | Foyer | 5.48 m | 2.19 m | 5.48 m x 2.19 m |
| Main Level | Living Room | 6.1 m | 5.43 m | 6.1 m x 5.43 m |
| Main Level | Dining Room | 4.63 m | 3.99 m | 4.63 m x 3.99 m |
| Main Level | Kitchen | 5.06 m | 2.9 m | 5.06 m x 2.9 m |
| Main Level | Primary Bedroom | 4.75 m | 4.57 m | 4.75 m x 4.57 m |
| Main Level | Bedroom | 3.66 m | 3.05 m | 3.66 m x 3.05 m |
| Main Level | Bedroom | 3.66 m | 3.05 m | 3.66 m x 3.05 m |
| Main Level | Laundry Room | 3.1 m | 2.77 m | 3.1 m x 2.77 m |
Contact Us
Contact us for more information
Heather Hayes
Broker
2148 Carling Ave., Units 5 & 6
Ottawa, Ontario K2A 1H1
(613) 829-1818














