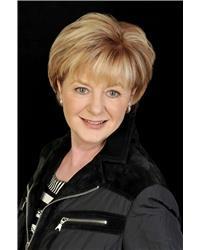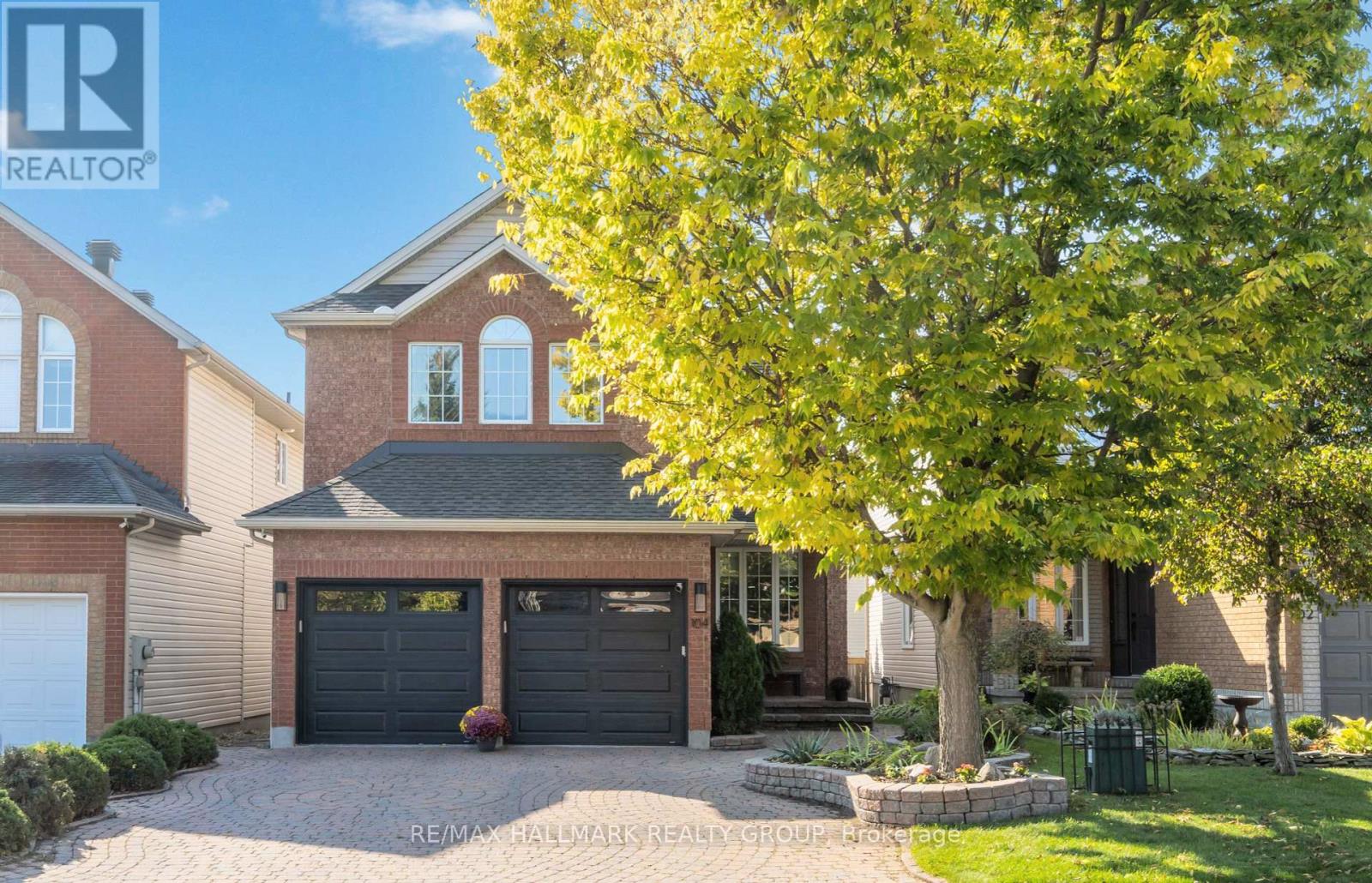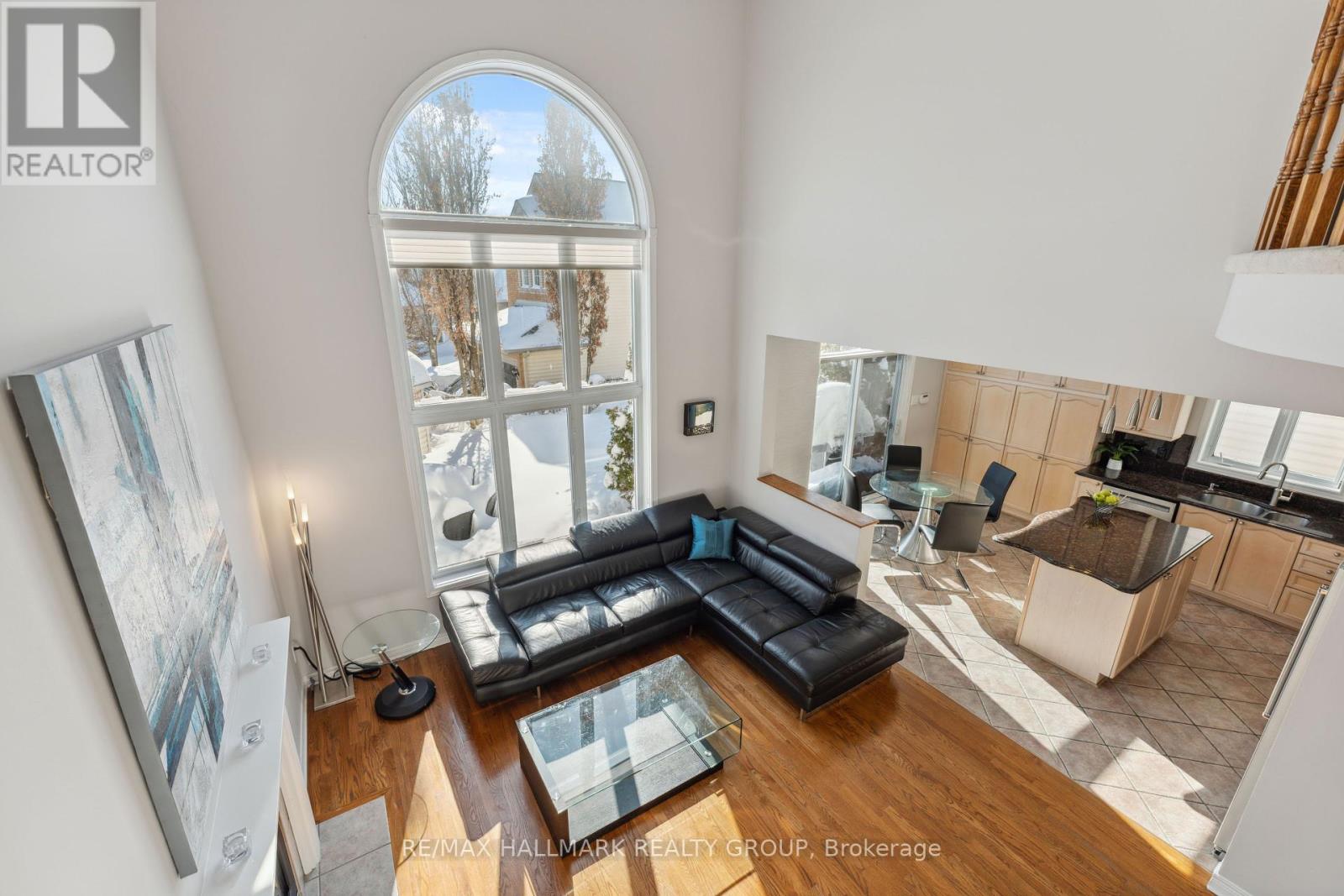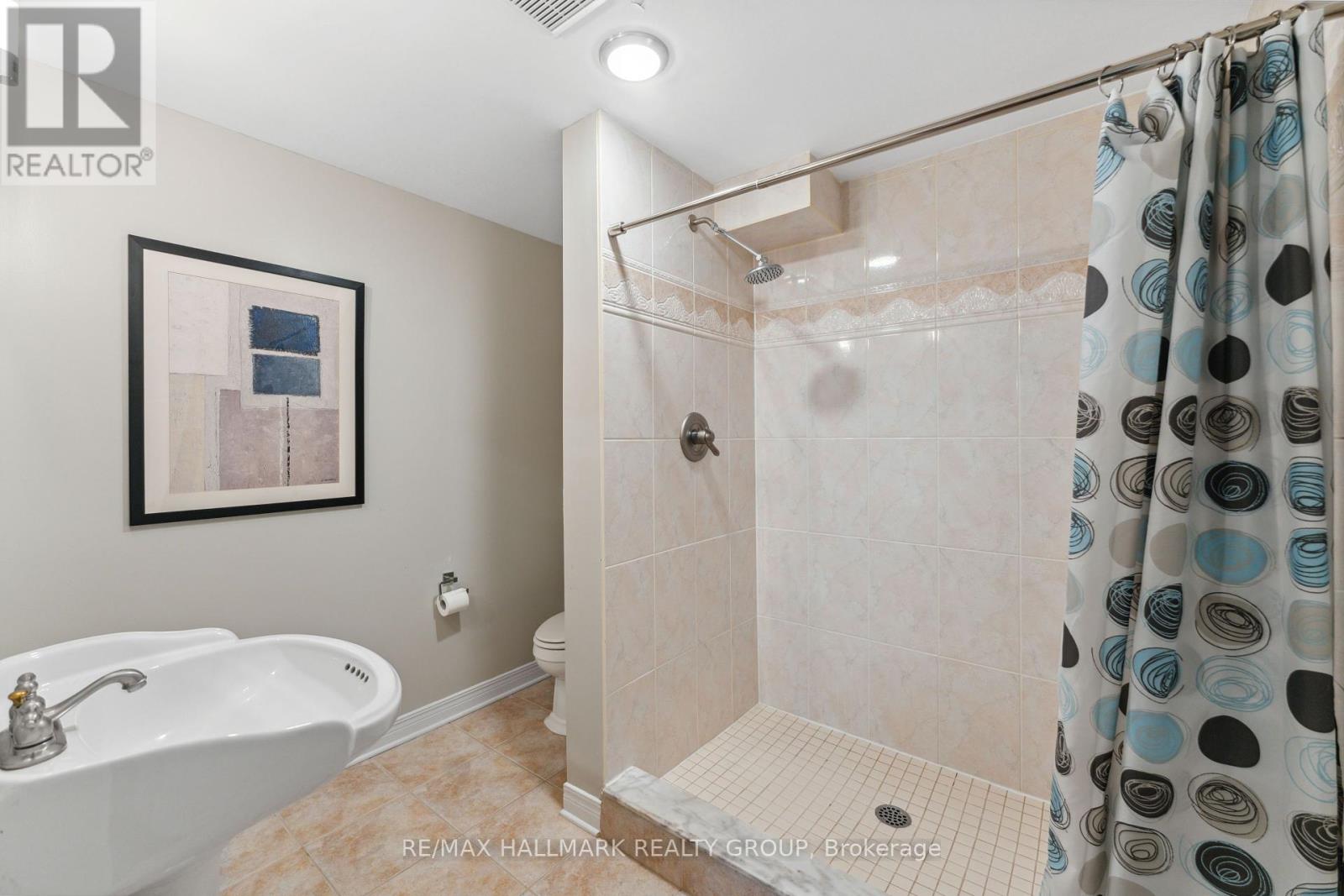104 Meadowcroft Crescent Ottawa, Ontario K1J 1H1
$1,098,800
Exceptional Claridge Home in Rockcliffe Mews, ideally situated on a premium lot backing onto a serene cul-de-sac. This beautifully maintained residence offers soaring ceilings, refined finishes, and a thoughtful layout that blends elegance with everyday comfort. South-facing windows fill the home with natural light, overlooking a fully fenced backyard with upgraded metal fencing ideal for private outdoor enjoyment. The main level features gleaming hardwood floors, a spacious living room, formal dining room, private home office/den, and a powder room. At the heart of the home, the stunning two-storey family room creates a grand yet welcoming space, flowing seamlessly into a well-appointed kitchen with granite counters, island, ample cabinetry, and a sun-filled eat-in area with patio access. Upstairs, the generous primary suite offers cathedral ceilings, a spa-inspired ensuite with soaker tub, glass shower, double vanity, and a large walk-in closet. Three additional bedrooms two with walk-in closets share a renovated full bath. A main-floor laundry room adds convenience. The finished lower level includes a large recreation room, full bath, and two storage rooms. Notable upgrades: updated garage doors, A/C, EV rough-in, roof 2016, interlock patio, shed and professional landscaping. Steps to parks, tennis, shopping, top schools, Montfort, CSIS, CMHC, NRC, NCC trails, LRT & more. 24-hour irrevocable. (id:19720)
Property Details
| MLS® Number | X12135869 |
| Property Type | Single Family |
| Community Name | 3505 - Carson Meadows |
| Parking Space Total | 6 |
Building
| Bathroom Total | 4 |
| Bedrooms Above Ground | 4 |
| Bedrooms Total | 4 |
| Appliances | Garage Door Opener Remote(s) |
| Basement Development | Finished |
| Basement Type | Full (finished) |
| Construction Style Attachment | Detached |
| Cooling Type | Central Air Conditioning, Air Exchanger |
| Exterior Finish | Brick |
| Foundation Type | Concrete |
| Half Bath Total | 1 |
| Heating Type | Forced Air |
| Stories Total | 2 |
| Size Interior | 2,500 - 3,000 Ft2 |
| Type | House |
| Utility Water | Municipal Water |
Parking
| Attached Garage | |
| Garage | |
| Inside Entry |
Land
| Acreage | No |
| Sewer | Sanitary Sewer |
| Size Depth | 109 Ft ,7 In |
| Size Frontage | 35 Ft ,1 In |
| Size Irregular | 35.1 X 109.6 Ft |
| Size Total Text | 35.1 X 109.6 Ft |
Rooms
| Level | Type | Length | Width | Dimensions |
|---|---|---|---|---|
| Second Level | Primary Bedroom | 5.22 m | 4.33 m | 5.22 m x 4.33 m |
| Second Level | Bedroom | 3.7 m | 3.29 m | 3.7 m x 3.29 m |
| Second Level | Bedroom | 3.67 m | 3.08 m | 3.67 m x 3.08 m |
| Second Level | Bedroom | 3.84 m | 3.38 m | 3.84 m x 3.38 m |
| Second Level | Bathroom | 1.86 m | 1.25 m | 1.86 m x 1.25 m |
| Lower Level | Recreational, Games Room | 9.45 m | 6.09 m | 9.45 m x 6.09 m |
| Lower Level | Bathroom | 1.86 m | 3.1 m | 1.86 m x 3.1 m |
| Main Level | Living Room | 3.87 m | 4.21 m | 3.87 m x 4.21 m |
| Main Level | Bathroom | 1.54 m | 1.23 m | 1.54 m x 1.23 m |
| Main Level | Eating Area | 3.87 m | 2.44 m | 3.87 m x 2.44 m |
| Main Level | Dining Room | 3.87 m | 4.08 m | 3.87 m x 4.08 m |
| Main Level | Family Room | 3.93 m | 4.3 m | 3.93 m x 4.3 m |
| Main Level | Kitchen | 3.87 m | 2.47 m | 3.87 m x 2.47 m |
| Main Level | Office | 2.77 m | 2.77 m | 2.77 m x 2.77 m |
https://www.realtor.ca/real-estate/28285602/104-meadowcroft-crescent-ottawa-3505-carson-meadows
Contact Us
Contact us for more information

Anna Turner
Salesperson
www.annaturner.ca/
610 Bronson Avenue
Ottawa, Ontario K1S 4E6
(613) 236-5959
(613) 236-1515
www.hallmarkottawa.com/








































