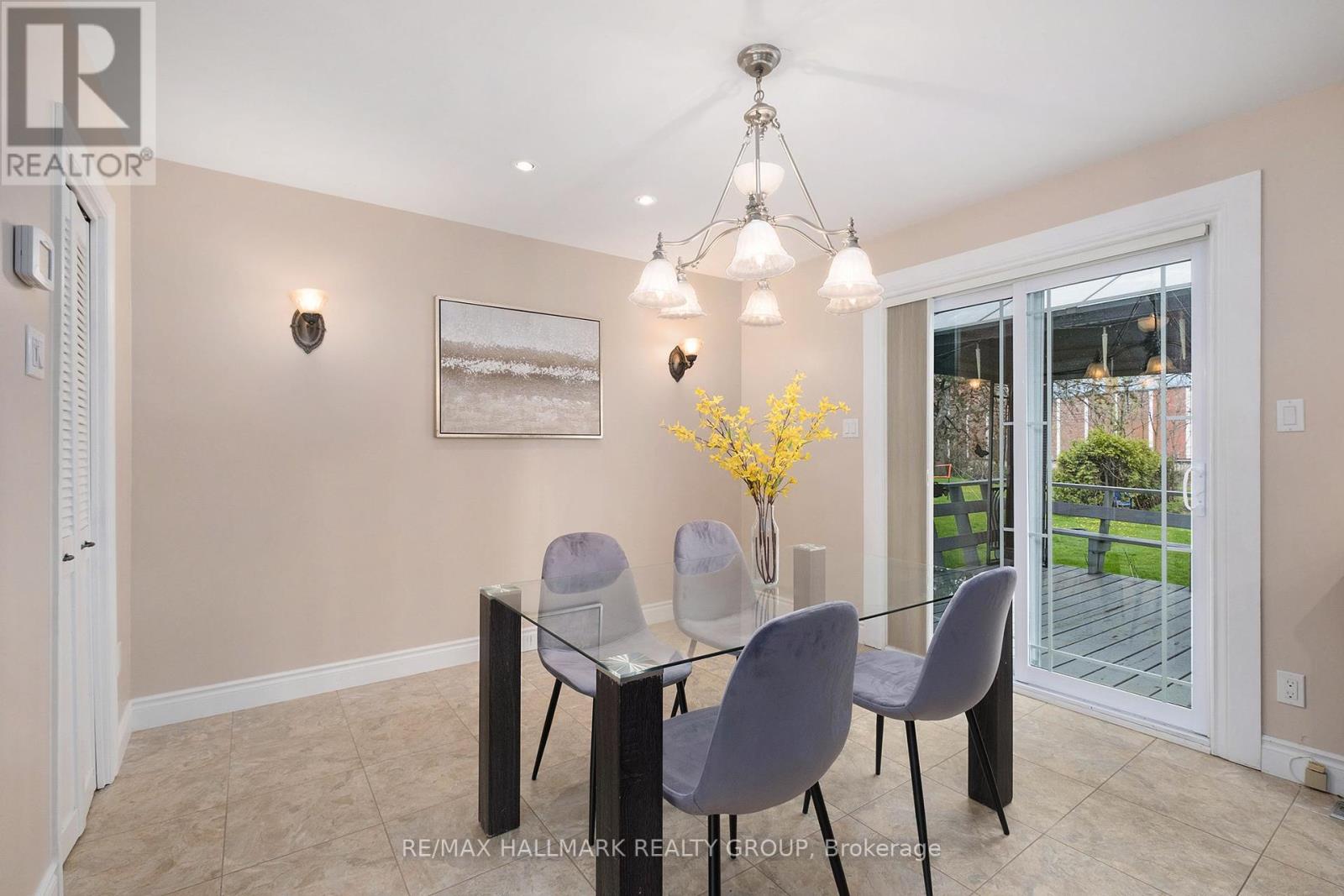61 Emma Street North Dundas, Ontario K0C 1H0
$499,900
4 bedroom, 2 bathroom home on a spacious lot with a large detached garage. Nicely situated near the end of a dead end street so little to no through traffic. Conveniently located less than an hour from Ottawa, 10 Mins from Winchester, and 45 mins to Cornwall. Chesterville is a family oriented community with great schools, parks, and recreation. The main level features a spacious open layout with bright living space, dining area, a walkin pantry, and a large country kitchen with island, stainless steel appliances and loads of counter and cabinet space. Also on the main level is a second living space/den, great for a home office, a bedroom, laundry, and a 3 piece bathroom with walkin shower. Great opportunity to create a large primary retreat with combining the living/den with the bedroom. Upper level has 3 more bedrooms, and a full bathroom with lots of counterspace and storage. The lower level is finished with a great sized family room, utility room, and more storage. The expansive back yard is perfect for those summer bbq's with a large patio, gazebo, beautiful mature trees, a storage shed, and an oversized 2 car garage/workshop. Parking for 2 in the garage, & at least 5 more in the driveway. Municipal water and sewer, natural gas heating and central A/C. This home checks a lot of boxes! Schedule B to accompany all offers. (id:19720)
Property Details
| MLS® Number | X12135774 |
| Property Type | Single Family |
| Community Name | 705 - Chesterville |
| Parking Space Total | 7 |
Building
| Bathroom Total | 2 |
| Bedrooms Above Ground | 4 |
| Bedrooms Total | 4 |
| Age | 100+ Years |
| Appliances | Water Heater, Central Vacuum, Dishwasher, Garage Door Opener, Hood Fan, Microwave, Storage Shed, Stove, Window Coverings, Refrigerator |
| Basement Development | Finished |
| Basement Type | Full (finished) |
| Construction Style Attachment | Detached |
| Cooling Type | Central Air Conditioning |
| Exterior Finish | Vinyl Siding |
| Foundation Type | Poured Concrete |
| Heating Fuel | Natural Gas |
| Heating Type | Forced Air |
| Stories Total | 2 |
| Size Interior | 2,000 - 2,500 Ft2 |
| Type | House |
| Utility Water | Municipal Water |
Parking
| Detached Garage | |
| Garage |
Land
| Acreage | No |
| Sewer | Sanitary Sewer |
| Size Depth | 152 Ft ,8 In |
| Size Frontage | 79 Ft ,4 In |
| Size Irregular | 79.4 X 152.7 Ft |
| Size Total Text | 79.4 X 152.7 Ft |
Rooms
| Level | Type | Length | Width | Dimensions |
|---|---|---|---|---|
| Second Level | Bedroom 4 | 2.77 m | 3.02 m | 2.77 m x 3.02 m |
| Second Level | Bedroom 3 | 3.2 m | 3.97 m | 3.2 m x 3.97 m |
| Second Level | Bedroom 2 | 3.45 m | 3.11 m | 3.45 m x 3.11 m |
| Second Level | Bathroom | 2.097 m | 2.37 m | 2.097 m x 2.37 m |
| Lower Level | Family Room | 7.82 m | 5.89 m | 7.82 m x 5.89 m |
| Lower Level | Utility Room | 2.83 m | 3.41 m | 2.83 m x 3.41 m |
| Main Level | Dining Room | 3.19 m | 3.3 m | 3.19 m x 3.3 m |
| Main Level | Kitchen | 3.59 m | 3.3 m | 3.59 m x 3.3 m |
| Main Level | Pantry | 1.55 m | 3.37 m | 1.55 m x 3.37 m |
| Main Level | Living Room | 7.15 m | 3.46 m | 7.15 m x 3.46 m |
| Main Level | Family Room | 5.75 m | 3.75 m | 5.75 m x 3.75 m |
| Main Level | Primary Bedroom | 3.634 m | 3.33 m | 3.634 m x 3.33 m |
| Main Level | Bathroom | 2.15 m | 2.13 m | 2.15 m x 2.13 m |
| Main Level | Laundry Room | 1.63 m | 1.9 m | 1.63 m x 1.9 m |
Utilities
| Cable | Available |
| Sewer | Installed |
https://www.realtor.ca/real-estate/28285468/61-emma-street-north-dundas-705-chesterville
Contact Us
Contact us for more information

Andrew Miller
Salesperson
www.dreamhomeottawa.ca/
www.facebook.com/dreamhomeottawa
www.twitter.com/dreamhomeottawa
www.linkedin.com/in/andrew-miller-852aa72/
610 Bronson Avenue
Ottawa, Ontario K1S 4E6
(613) 236-5959
(613) 236-1515
www.hallmarkottawa.com/


































