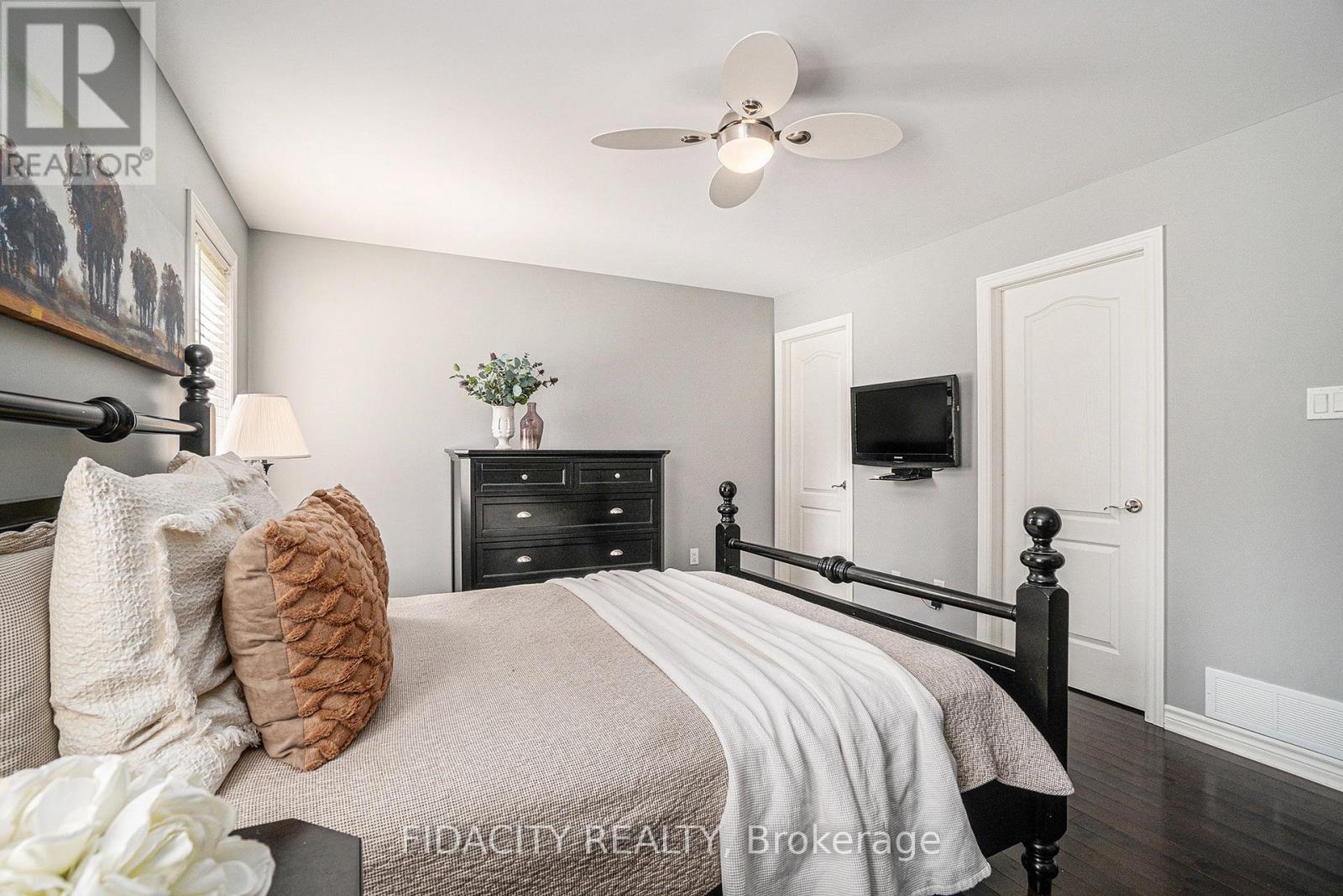2010 Thibault Court North Dundas, Ontario K0C 1H0
$699,900
Welcome to 2010 Thibault Court, Chesterville. Tucked away on a quiet cul-de-sac, this beautifully maintained 4-bedroom bungalow offers the perfect balance of space, privacy, and charm set on an oversized lot backing onto mature trees.The bright, open-concept main floor features a modern kitchen with stainless steel appliances, a breakfast bar, and ample cabinetry flowing seamlessly into a spacious living and dining area with backyard views. You will also find 3 generous bedrooms, convenient main-floor laundry, and direct access to the oversized double garage. Step outside to your large back deck, ideal for entertaining or unwinding, overlooking a sprawling yard with no rear neighbours, a handy storage shed, and endless room to play or garden.The fully finished lower level expands your living space with a huge family room, dedicated bar area, 4th bedroom, and full bathroom perfect for guests, teens, or multi-generational living. Located in the welcoming community of Chesterville, this home offers the peacefulness of small-town living with schools, parks, shops, and essential amenities close by and just a very short drive to Ottawa. This home truly checks all the boxes for space, comfort, and location. 24hrs on all offers & showing requests as per form 244 (id:19720)
Property Details
| MLS® Number | X12137427 |
| Property Type | Single Family |
| Community Name | 707 - North Dundas (Winchester) Twp |
| Parking Space Total | 6 |
Building
| Bathroom Total | 3 |
| Bedrooms Above Ground | 3 |
| Bedrooms Below Ground | 1 |
| Bedrooms Total | 4 |
| Appliances | Dryer, Hood Fan, Microwave, Stove, Washer, Refrigerator |
| Architectural Style | Bungalow |
| Basement Type | Full |
| Construction Style Attachment | Detached |
| Cooling Type | Central Air Conditioning |
| Exterior Finish | Vinyl Siding, Stone |
| Foundation Type | Concrete |
| Heating Fuel | Propane |
| Heating Type | Forced Air |
| Stories Total | 1 |
| Size Interior | 1,100 - 1,500 Ft2 |
| Type | House |
Parking
| Attached Garage | |
| Garage |
Land
| Acreage | No |
| Sewer | Septic System |
| Size Depth | 217 Ft |
| Size Frontage | 196 Ft ,10 In |
| Size Irregular | 196.9 X 217 Ft |
| Size Total Text | 196.9 X 217 Ft |
Rooms
| Level | Type | Length | Width | Dimensions |
|---|---|---|---|---|
| Basement | Recreational, Games Room | 5.51 m | 7.19 m | 5.51 m x 7.19 m |
| Basement | Bedroom | 5.89 m | 5.04 m | 5.89 m x 5.04 m |
| Main Level | Kitchen | 3.52 m | 3.94 m | 3.52 m x 3.94 m |
| Main Level | Dining Room | 3.52 m | 3.18 m | 3.52 m x 3.18 m |
| Main Level | Living Room | 3.82 m | 7.5 m | 3.82 m x 7.5 m |
| Main Level | Bedroom 2 | 3.35 m | 3.35 m | 3.35 m x 3.35 m |
| Main Level | Bedroom 3 | 3.42 m | 3.49 m | 3.42 m x 3.49 m |
| Main Level | Primary Bedroom | 4.49 m | 3.66 m | 4.49 m x 3.66 m |
Contact Us
Contact us for more information

Brittany Brown
Broker
www.bteamottawa.com/
1000 Innovation Drive
Ottawa, Ontario K2K 3E7
(613) 282-7653

































