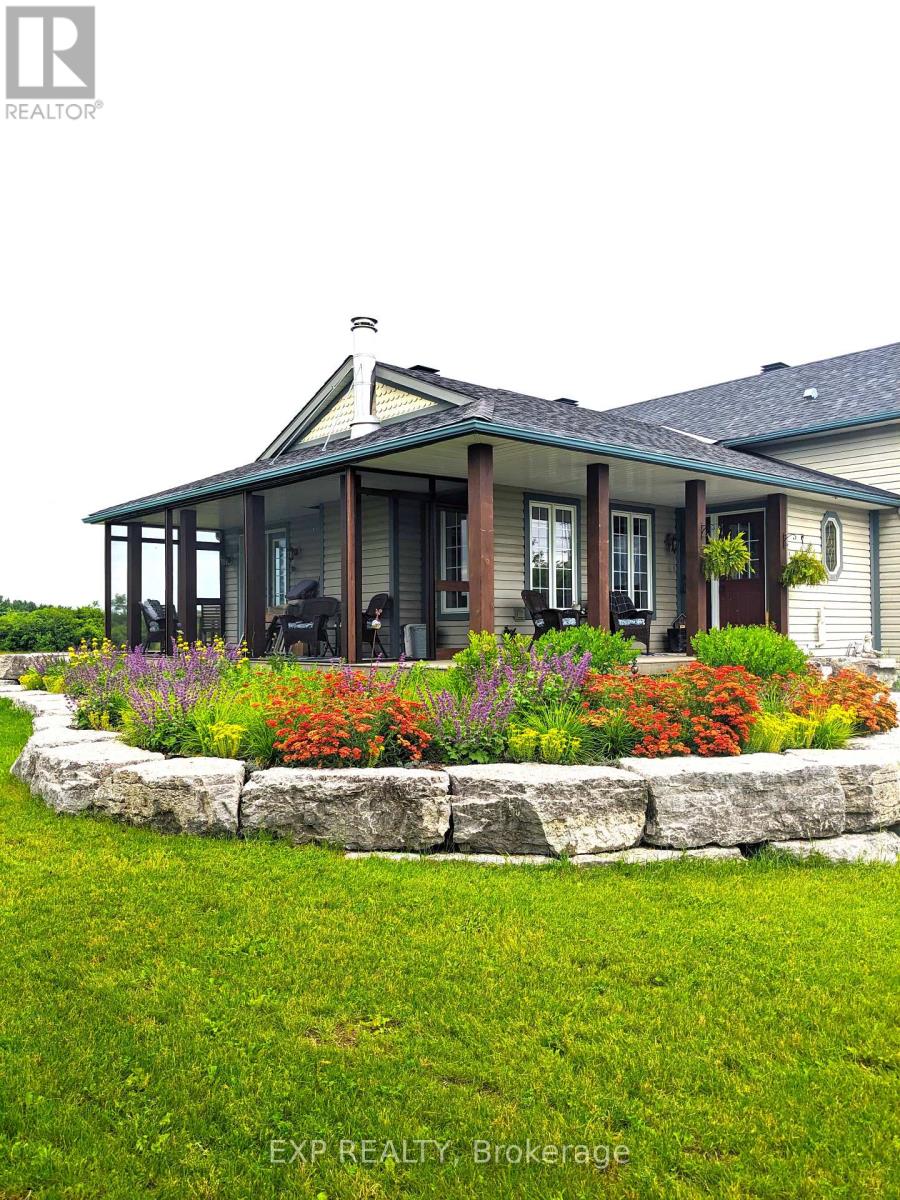134 Rae Road Mississippi Mills, Ontario K0A 1A0
$929,900
Welcome to 134 Rae Road a beautifully crafted custom side-split home professionally built and meticulously maintained property offers refined comfort, modern upgrades, and a picturesque setting with breathtaking sunrises and sunsets. Open-concept living, dining, and kitchen with gleaming hardwood and tile flooring throughout. Brazilian hardwood in the family room with walkout to patio and hot tub. Kitchen features quartz counters, soft-close cabinetry, and LED pot lighting. Stunning Granite hearth with Vermont Castings "Winter Warm" wood-burning fireplace. Solid wood trim throughout and "California Closets" organizers in all bedrooms. Spacious primary suite featuring huge walk-in closet, spa-like ensuite, double sinks, and heated floors. All Bathrooms fully renovated in 2024. Abundant storage, fully ducted HVAC system; Copper plumbing throughout; 3" Styrofoam insulation on foundation walls in entire basement; HRV (2021) & Saskatoon vent for make-up air supply; New propane On Demand hot water tank (2021), high-efficiency propane furnace (2021), and water softener (2021); New roof (2020); Recent extensive landscaping & rockwork; Large wrap-around deck and screened-in porch perfect for entertaining; Detached outbuilding with wrap-around deck ideal for studio, workshop or hobbyist's dream. Additional shed with lean-to for toy storage; Mudroom entry with 2-piece bath; Located in the charming Town of Mississippi Mills, known for its vibrant community, local artisans, and natural beauty. Enjoy a peaceful lifestyle with small-town charm, all while being just a 5 minute walk to The Canadian Trail, for access to walking, cycling, cross country skiing, snowmobiling and ATV adventures. Convenient for a leisure stroll or bike ride to Town and Schools. This home offers high-end finishes, thoughtful design, & exceptional value. Whether you're a growing family, an artist, or a retiree looking for quality and tranquility, 134 Rae Road is a rare find in a sought-after locatio (id:19720)
Property Details
| MLS® Number | X12137878 |
| Property Type | Single Family |
| Neigbourhood | Almonte |
| Community Name | 912 - Mississippi Mills (Ramsay) Twp |
| Amenities Near By | Hospital, Schools |
| Community Features | School Bus |
| Features | Carpet Free, Sump Pump |
| Parking Space Total | 6 |
| Structure | Deck, Patio(s), Porch, Shed, Outbuilding, Workshop |
| View Type | View |
Building
| Bathroom Total | 3 |
| Bedrooms Above Ground | 3 |
| Bedrooms Total | 3 |
| Age | 16 To 30 Years |
| Amenities | Fireplace(s) |
| Appliances | Hot Tub, Water Heater - Tankless, Water Softener, Garage Door Opener Remote(s), Water Treatment, Freezer |
| Basement Development | Finished |
| Basement Type | N/a (finished) |
| Construction Status | Insulation Upgraded |
| Construction Style Attachment | Detached |
| Cooling Type | Central Air Conditioning, Air Exchanger |
| Exterior Finish | Vinyl Siding |
| Fireplace Present | Yes |
| Fireplace Total | 1 |
| Flooring Type | Hardwood |
| Foundation Type | Poured Concrete |
| Half Bath Total | 1 |
| Heating Fuel | Propane |
| Heating Type | Forced Air |
| Stories Total | 2 |
| Size Interior | 2,000 - 2,500 Ft2 |
| Type | House |
| Utility Water | Drilled Well |
Parking
| Attached Garage | |
| Garage |
Land
| Acreage | No |
| Land Amenities | Hospital, Schools |
| Landscape Features | Landscaped |
| Sewer | Septic System |
| Size Depth | 208 Ft |
| Size Frontage | 210 Ft ,2 In |
| Size Irregular | 210.2 X 208 Ft |
| Size Total Text | 210.2 X 208 Ft |
Rooms
| Level | Type | Length | Width | Dimensions |
|---|---|---|---|---|
| Second Level | Primary Bedroom | 6.11 m | 6.09 m | 6.11 m x 6.09 m |
| Second Level | Bathroom | 2.55 m | 2.42 m | 2.55 m x 2.42 m |
| Second Level | Bedroom 2 | 3.12 m | 3.54 m | 3.12 m x 3.54 m |
| Second Level | Bedroom 3 | 2.88 m | 3.53 m | 2.88 m x 3.53 m |
| Second Level | Bathroom | 2.55 m | 2.4 m | 2.55 m x 2.4 m |
| Basement | Recreational, Games Room | 6.23 m | 4.16 m | 6.23 m x 4.16 m |
| Basement | Utility Room | 2.95 m | 3 m | 2.95 m x 3 m |
| Basement | Other | 3.46 m | 2.82 m | 3.46 m x 2.82 m |
| Basement | Laundry Room | 3.36 m | 3.29 m | 3.36 m x 3.29 m |
| Lower Level | Bathroom | 1.78 m | 0.87 m | 1.78 m x 0.87 m |
| Lower Level | Mud Room | 1.78 m | 1.83 m | 1.78 m x 1.83 m |
| Lower Level | Family Room | 6.1 m | 3.54 m | 6.1 m x 3.54 m |
| Main Level | Kitchen | 3.53 m | 4.37 m | 3.53 m x 4.37 m |
| Main Level | Dining Room | 3.74 m | 3.32 m | 3.74 m x 3.32 m |
| Main Level | Living Room | 7.17 m | 3.71 m | 7.17 m x 3.71 m |
| Main Level | Foyer | 1.99 m | 1.81 m | 1.99 m x 1.81 m |
Utilities
| Cable | Available |
Contact Us
Contact us for more information

Paul Schnittker
Salesperson
www.ubettercallpaul.ca/
www.facebook.com/Need-it-Sold-U-Better-Call-Pauls-Team-EXP-Realty-123211
66 Mill St
Almonte, Ontario K0A 1A0
(866) 530-7737
(647) 849-3180
www.exprealty.ca/

Amanda Halley
Salesperson
amandahalley.exprealty.com/
www.facebook.com/AmandaHalleySalesRepEXPRealty
www.linkedin.com/in/amanda-halley-44087a79/
66 Mill St
Almonte, Ontario K0A 1A0
(866) 530-7737
(647) 849-3180
www.exprealty.ca/













































