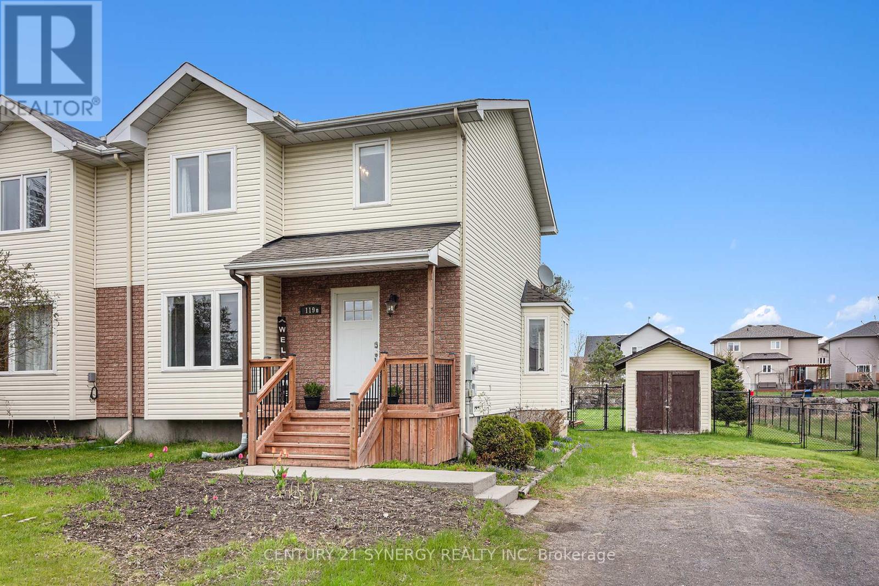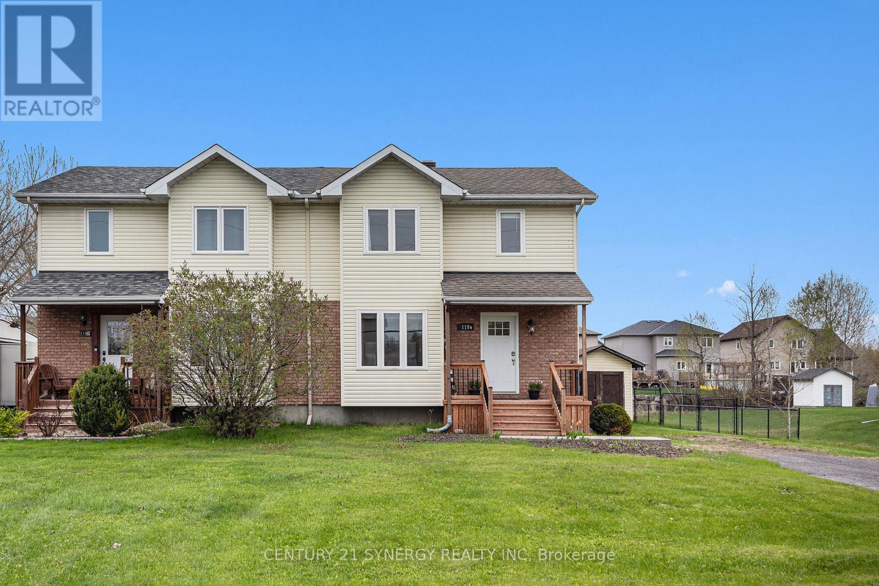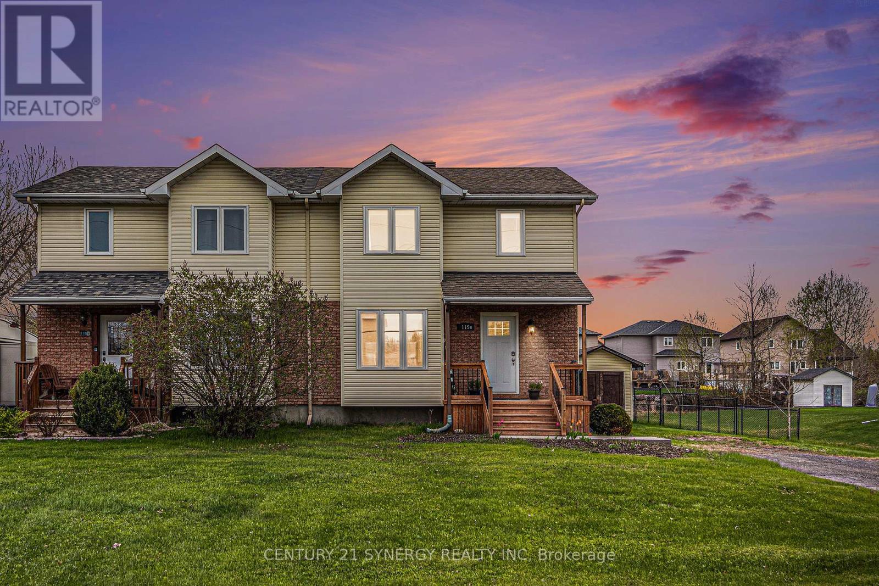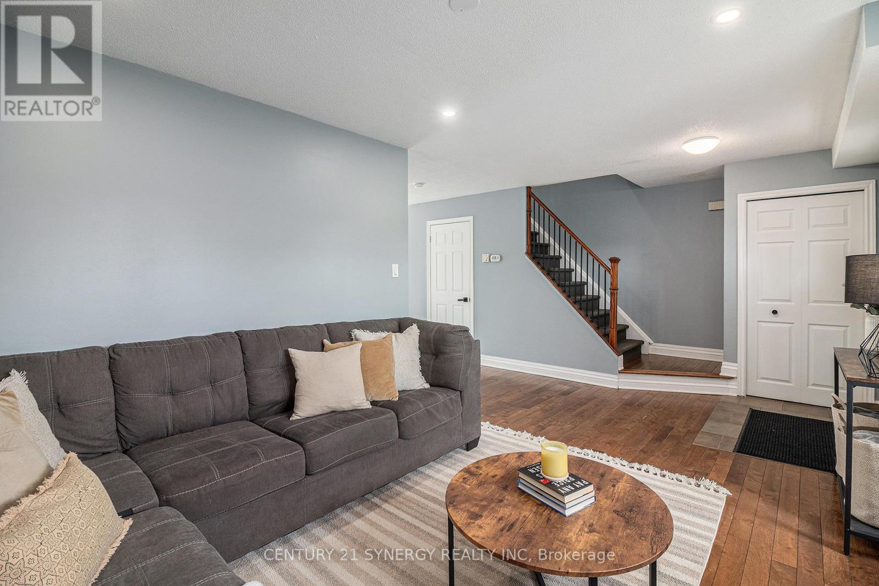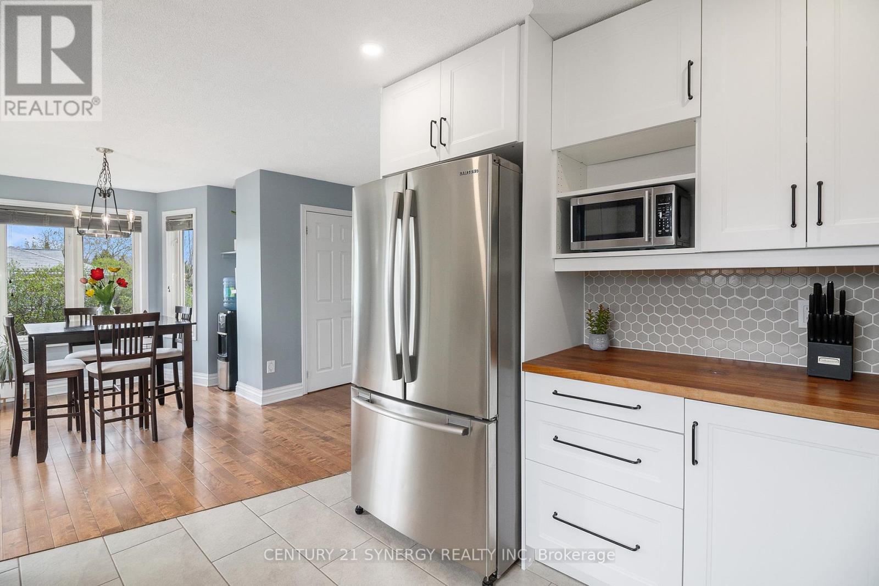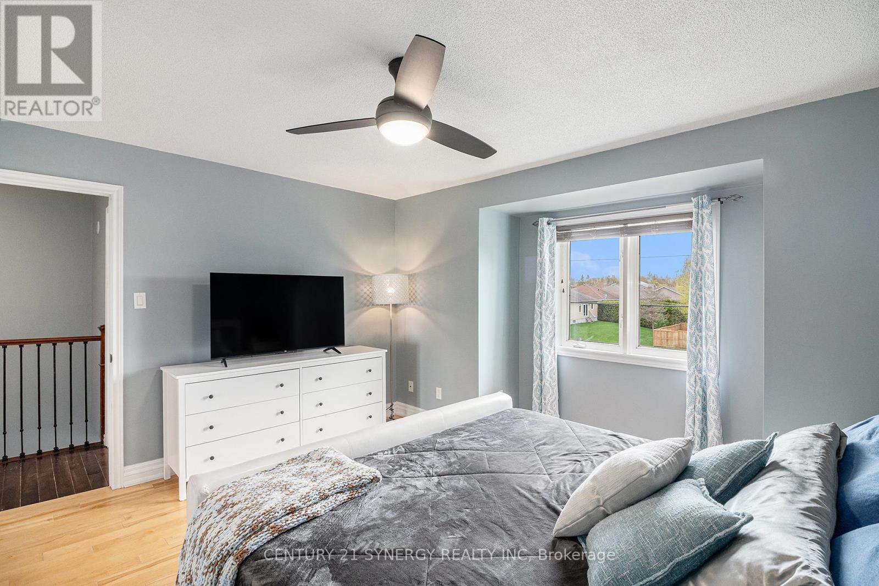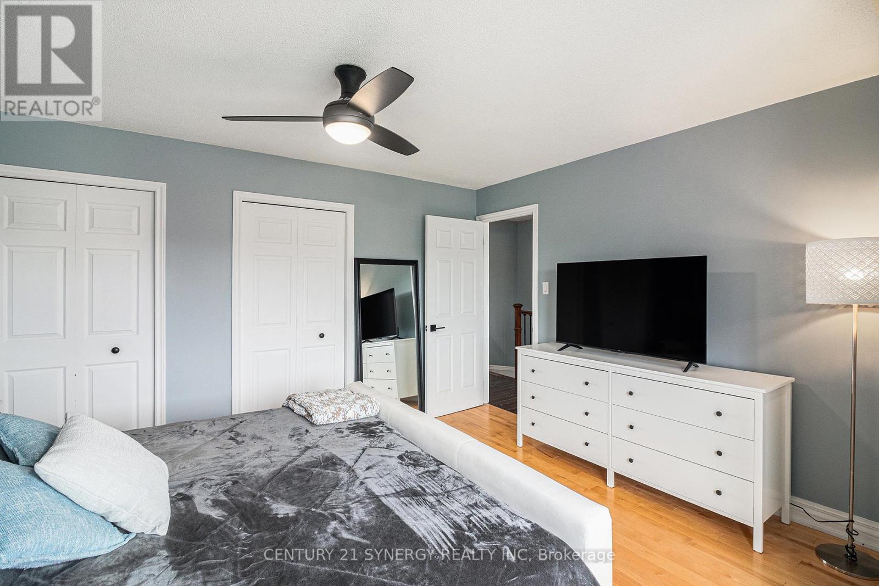119a Bourdeau Boulevard The Nation, Ontario K0A 2M0
$479,900
Welcome to this beautifully maintained 4-bedroom, 2-bathroom semi-detached home situated on a large oversized lot in the heart of Limoges. The main floor features a stunning kitchen complete with stainless steel appliances, an elegant octagon grey backsplash, and warm butcher block countertops reno'd in 2021. Adjacent to the kitchen is a bright dining room highlighted by a charming bay window, perfect for family meals or entertaining guests. Completing the main floor is a shared 2pc powder room/Laundry with new lights, vanity washer & dryer. Upstairs, the spacious primary bedroom offers double closets for ample storage, along with two additional generously sized bedrooms and a modern 3-piece main bathroom updated in 2025. The fully finished basement is currently set up as a gym, with an additional bedroom, but this versatile space can easily be transformed into a family room, home office, or play area to suit your needs. Step outside to a fully fenced backyard with a large deck (2024) ideal for summer BBQs and relaxing evenings. Don't miss your chance to own this lovely home with room to grow both inside and out! AC/Furnace 2014, Front Porch 2020. (id:19720)
Property Details
| MLS® Number | X12138590 |
| Property Type | Single Family |
| Community Name | 616 - Limoges |
| Parking Space Total | 8 |
Building
| Bathroom Total | 2 |
| Bedrooms Above Ground | 3 |
| Bedrooms Below Ground | 1 |
| Bedrooms Total | 4 |
| Appliances | Water Heater, Water Softener, Blinds, Dishwasher, Dryer, Hood Fan, Stove, Washer, Refrigerator |
| Basement Development | Finished |
| Basement Type | Full (finished) |
| Construction Style Attachment | Semi-detached |
| Cooling Type | Central Air Conditioning |
| Exterior Finish | Brick, Vinyl Siding |
| Foundation Type | Poured Concrete |
| Half Bath Total | 1 |
| Heating Fuel | Natural Gas |
| Heating Type | Forced Air |
| Stories Total | 2 |
| Size Interior | 1,100 - 1,500 Ft2 |
| Type | House |
Parking
| No Garage |
Land
| Acreage | No |
| Sewer | Septic System |
| Size Depth | 300 Ft ,2 In |
| Size Frontage | 74 Ft ,6 In |
| Size Irregular | 74.5 X 300.2 Ft |
| Size Total Text | 74.5 X 300.2 Ft |
Rooms
| Level | Type | Length | Width | Dimensions |
|---|---|---|---|---|
| Second Level | Primary Bedroom | 3.99 m | 3.95 m | 3.99 m x 3.95 m |
| Second Level | Bedroom 2 | 3.04 m | 4.17 m | 3.04 m x 4.17 m |
| Second Level | Bedroom 3 | 3.14 m | 3.15 m | 3.14 m x 3.15 m |
| Second Level | Bathroom | 2.19 m | 2.28 m | 2.19 m x 2.28 m |
| Basement | Recreational, Games Room | 6.28 m | 4.32 m | 6.28 m x 4.32 m |
| Main Level | Living Room | 5.55 m | 4.73 m | 5.55 m x 4.73 m |
| Main Level | Dining Room | 4.03 m | 3.3 m | 4.03 m x 3.3 m |
| Main Level | Kitchen | 3 m | 3.21 m | 3 m x 3.21 m |
Utilities
| Cable | Installed |
| Sewer | Available |
https://www.realtor.ca/real-estate/28291081/119a-bourdeau-boulevard-the-nation-616-limoges
Contact Us
Contact us for more information

Matt Gibbs
Salesperson
www.mattgibbsgroup.com/
www.facebook.com/mattgibbsgroup
2733 Lancaster Road, Unit 121
Ottawa, Ontario K1B 0A9
(613) 317-2121
(613) 903-7703



